Major project wins and start-ups
Significant projects secured in multiple sectors
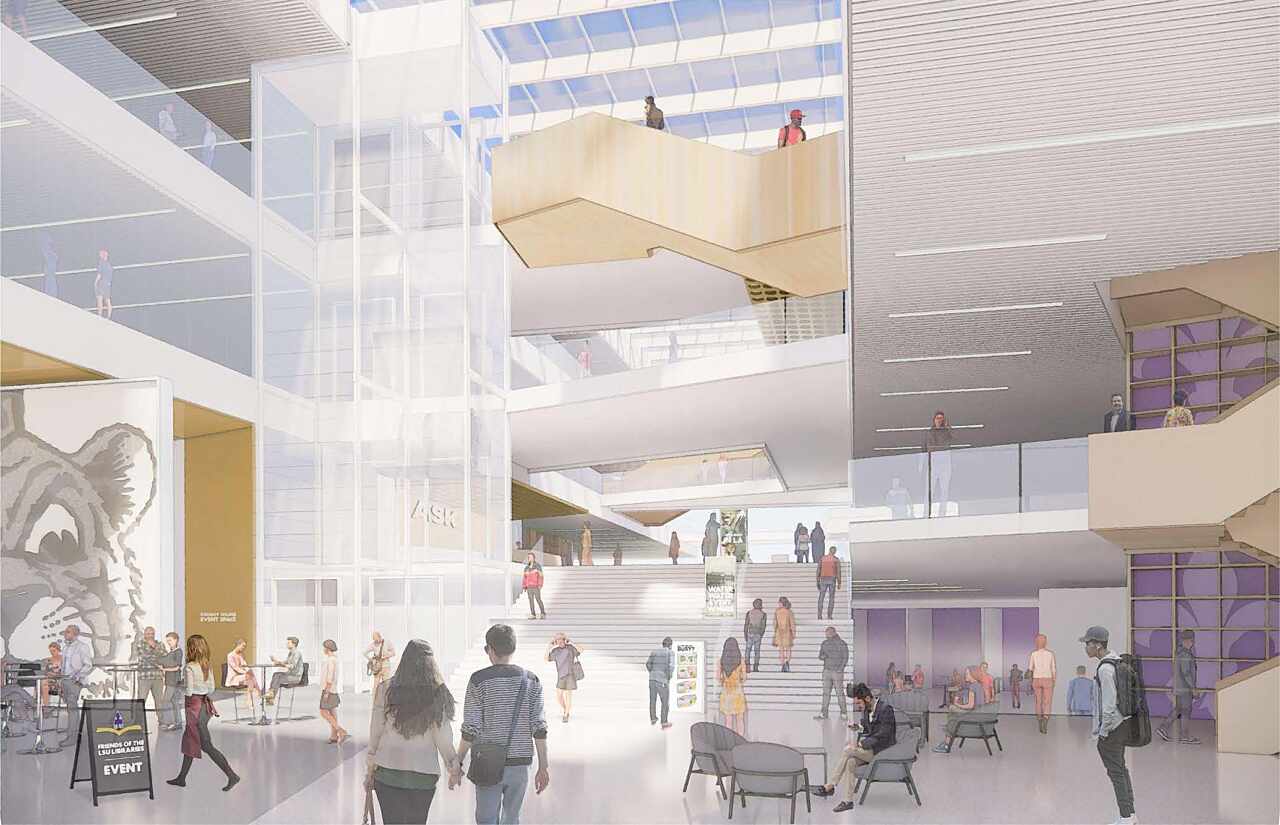
|
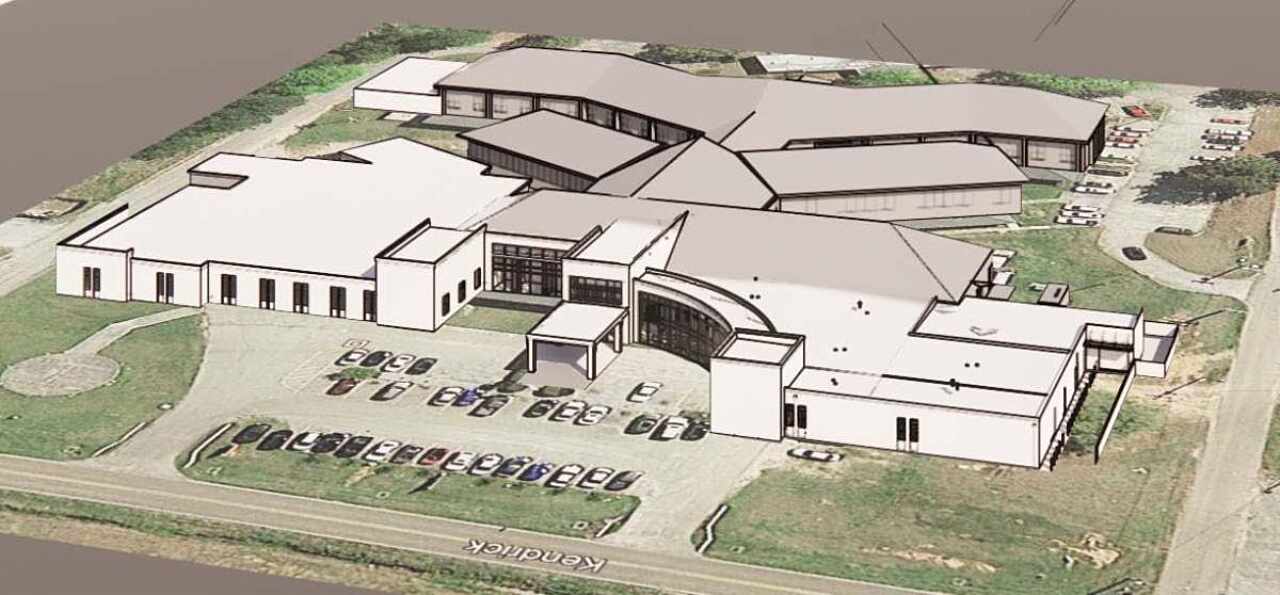
St. Helena Parish Critical Access Hospital
Following a highly competitive process, DonahueFavret has been selected as the CMAR to expand and renovate St. Helena Parish Hospital in the town of Greensburg, LA. At almost 60 years old, the existing 45,000-square-foot hospital is unable to adequately support modern inpatient medical care. There is a need for new patient care rooms, emergency department areas, and outpatient diagnostics/imaging areas. Additionally, the nursing home requires various cosmetic improvements. Other program elements coming with this renovation include an in-patient pharmacy, a behavioral health unit, and an acute care unit. The project is expected to begin in Q3 2025.
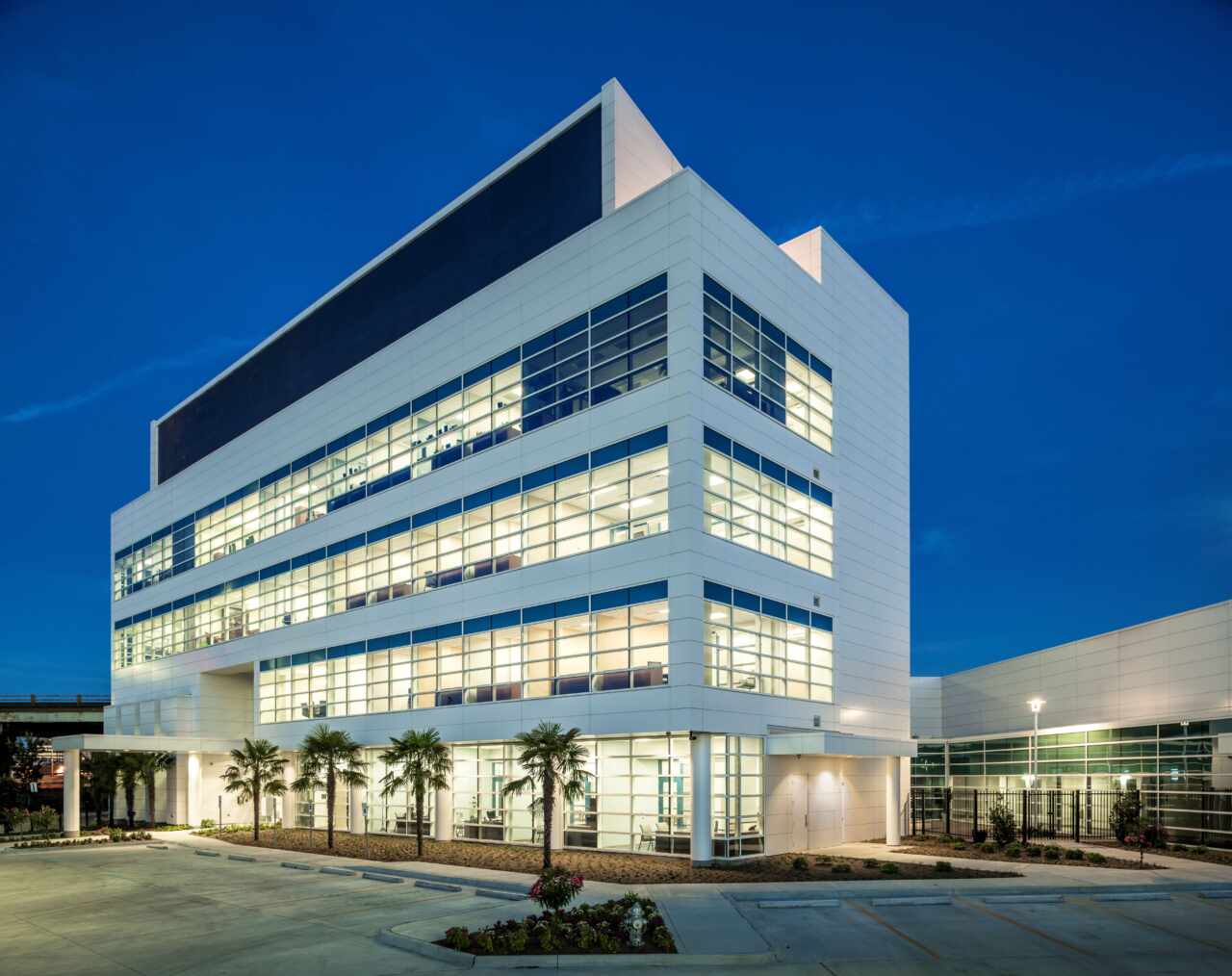
WVUE Fox8 Studio Buildout
The former headquarters of Pontchartrain Housing Corporation is being transformed into a redesigned 37,000-square-foot studio and office space for WVUE Fox8 News. The first floor will become a state-of-the-art newsroom and two new studio areas dedicated to breaking news, investigative reporting, and sports. The second, third, and fourth floors are being refurbished, with the installation of new flooring and carpet, and the removal of select partition walls to create more spacious office areas. Externally, a new steel structure will support six ground-level satellites and provide ten covered parking spaces. Following a meticulous four-month preconstruction phase, the project is on schedule for completion in early 2025.
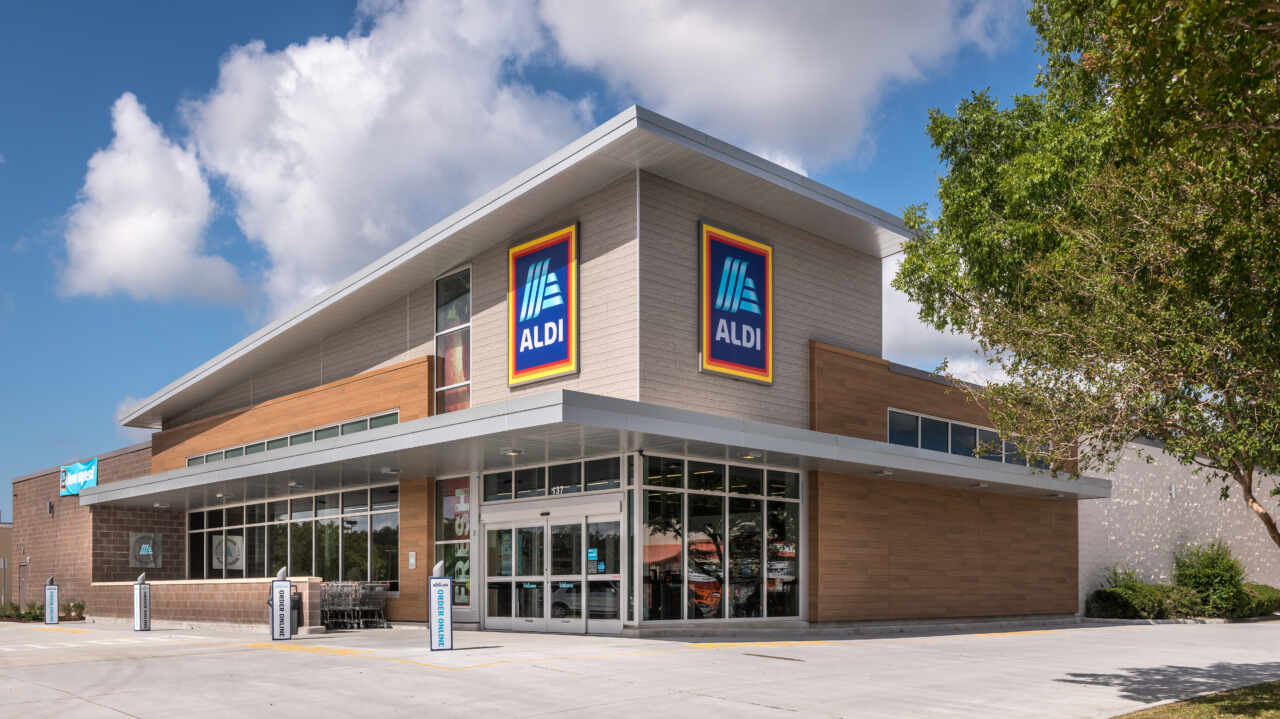
ALDI Grocery Stores
Soon after completing our first two retail stores with ALDI in Slidell and Baton Rouge, our team continues its partnership with the national retail chain as we build three new stores and a training center. These new stores, located in Metairie, Prairieville, and D ’Iberville, include renovating existing former retail stores as part of ALDI's conversion program, and will follow the same program of a main sales floor, coolers, freezers, and “back of house” warehouse space. They are expected to be completed in early 2025.
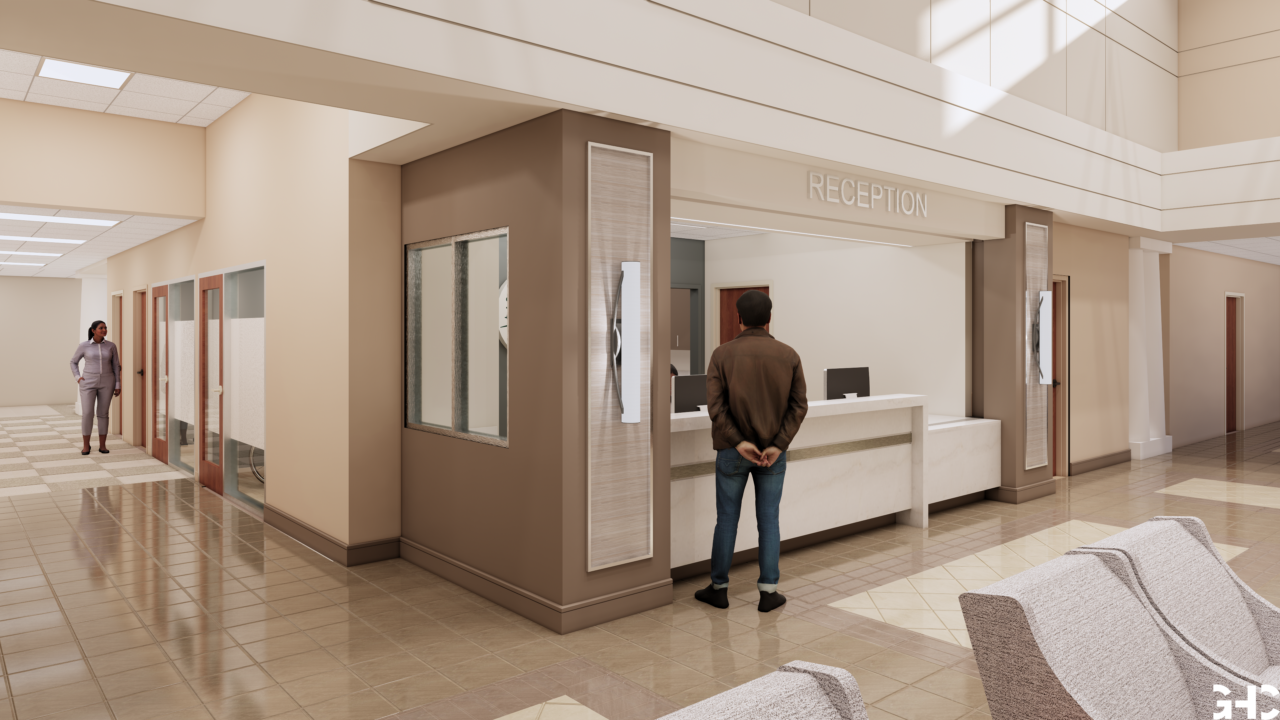
Bayou Bend Hospital Renovation & Addition
DonahueFavret was selected through a public CMAR process for the 8,960-square-foot phased renovations and additions to Bayou Bend Hospital. The project began with a six-month preconstruction phase focusing on logistics, phasing, early procurement, and value engineering to address budget constraints. Phase 1 includes revamping the main reception area for a more welcoming entry, expanding inpatient and outpatient services, and adding operating rooms, endoscopy rooms, and PACU bays, along with updated sterile processing areas. Phase 2 introduces a new MRI suite with supporting spaces, a covered discharge canopy, and a generator at the Bayou Bend Wellness Center, ensuring reliable power for the center and nearby hospital. The project aims to enhance patient care, operational efficiency, and infrastructure reliability.
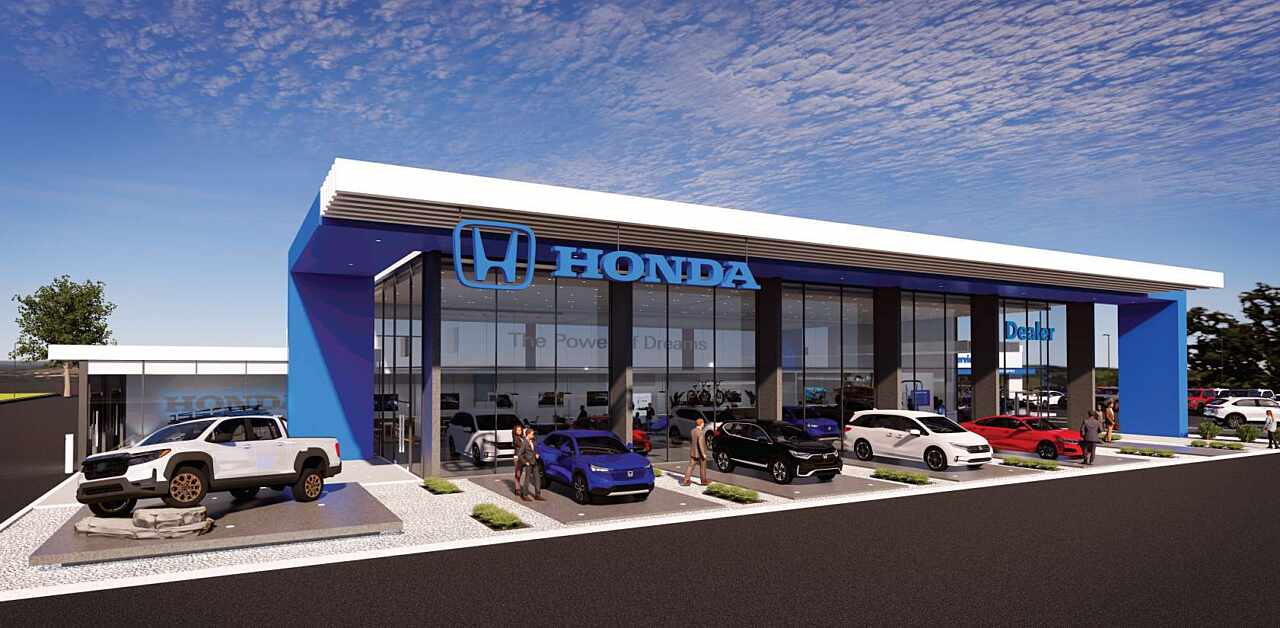
Honda of Covington
Progress is underway on the complete renovation of the Honda of Covington automotive dealership. Spanning six months, this project will deliver 16,300 square feet of renovated and additional space. Renovations include new storefront and curtain wall glass facade, and newly branded front entry feature. The showroom is being completely renovated to an open-air concept featuring 22-foot-high ceiling height, new LVT and ceramic tile floors, Carvart glass wall with signage, and remodeled bathrooms. The project will also provide the addition of a new car delivery area and new office space.
Community Sailing Center
Progress continues on the New Orleans Community Sailing Center. All exterior finishes, sidewalks, and paving have been completed. Currently our team is working to establish permanent power to the site in order to complete interior finishes and elevator installation. The project is on track to be completed by the end of this year.
Major project completions
DonahueFavret adds yet more diversity to its portfolio of work
Slidell Memorial Phase One
Our team completed its work on this 60,000-square-foot 3-story building addition to Slidell Memorial Hospital's main campus. The $34 million project expanded the main campus of the hospital with the construction of a new building that houses a brand-new set of operating suites, an additional Intensive Care Unit, and an additional inpatient care unit with private rooms that can be switched to negative pressure to aid in the treatment of airborne viruses. Our team has begun work on phase two which includes renovations to 14,000 square feet of the existing hospital facility.
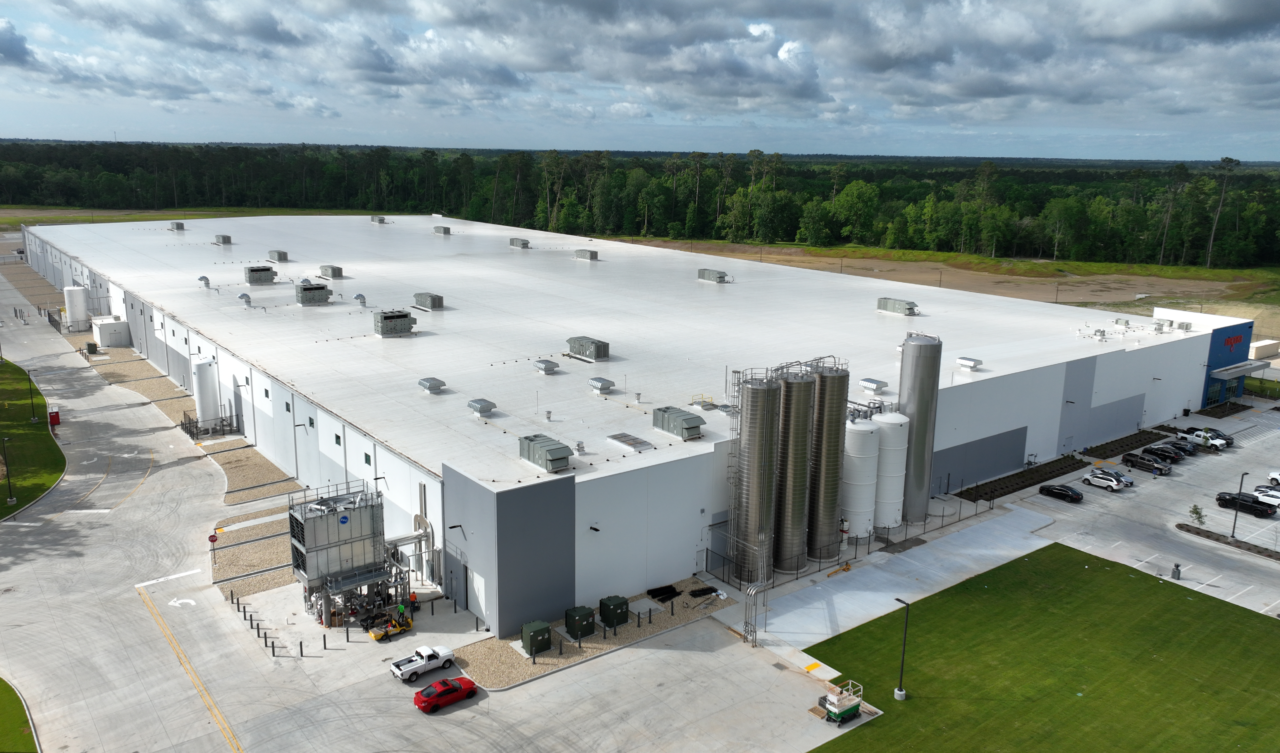
Niagara Bottling
This new 500,000 SF facility for Niagara Bottling, one of the nation's leading beverage manufacturers, contains advanced equipment and technology to increase production efficiency and allow the company to meet growing demand. Tilt wall construction with steel structure was used to build the project on the 100+ acre site. DonahueFavret was a partner of Choate Construction on this project.
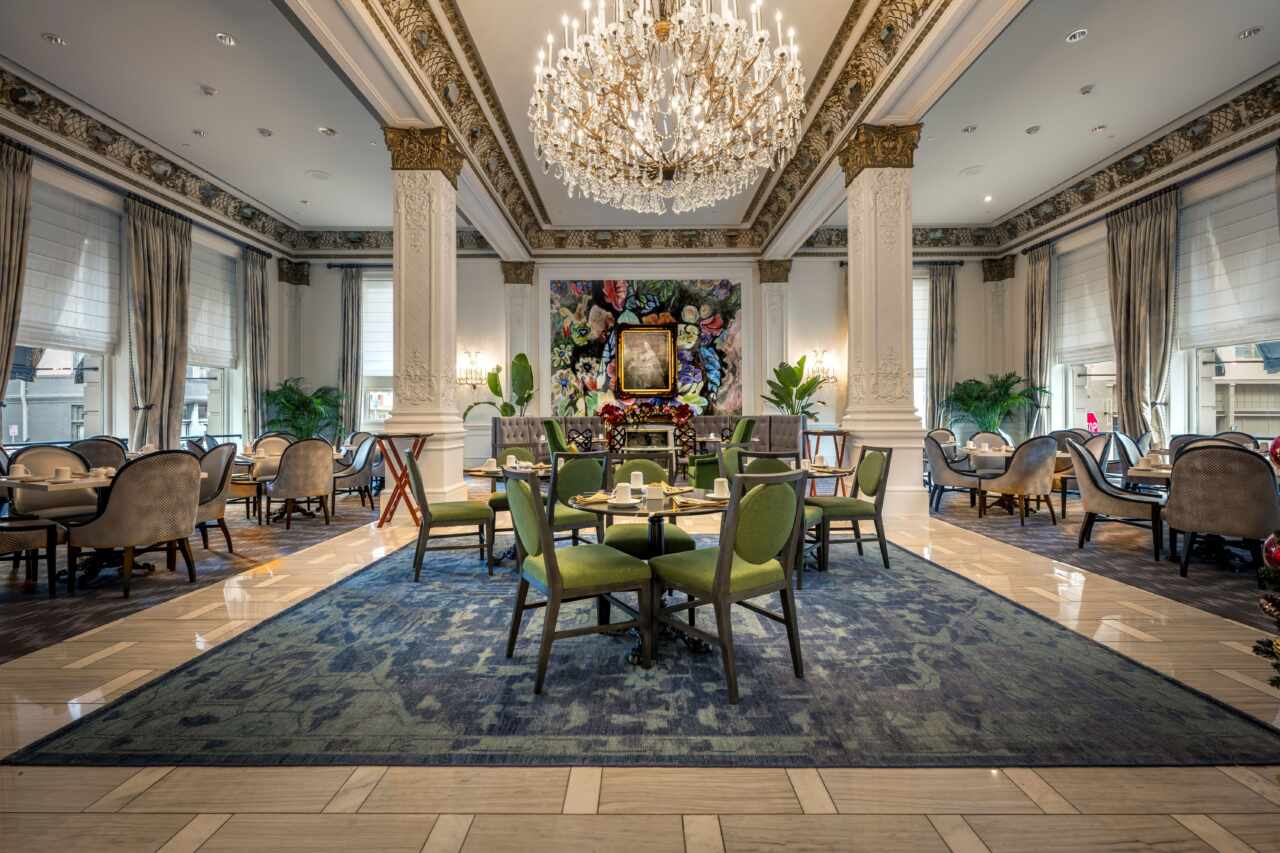
Le Pavillon Hotel Renovations
Our team completed a comprehensive renovation across three floors of the Le Pavillon Hotel the basement, and the first and second floors. The project scope covers 12 guest rooms and suites, eight meeting rooms, a bar and restaurant, and a fitness room, along with main lobby.
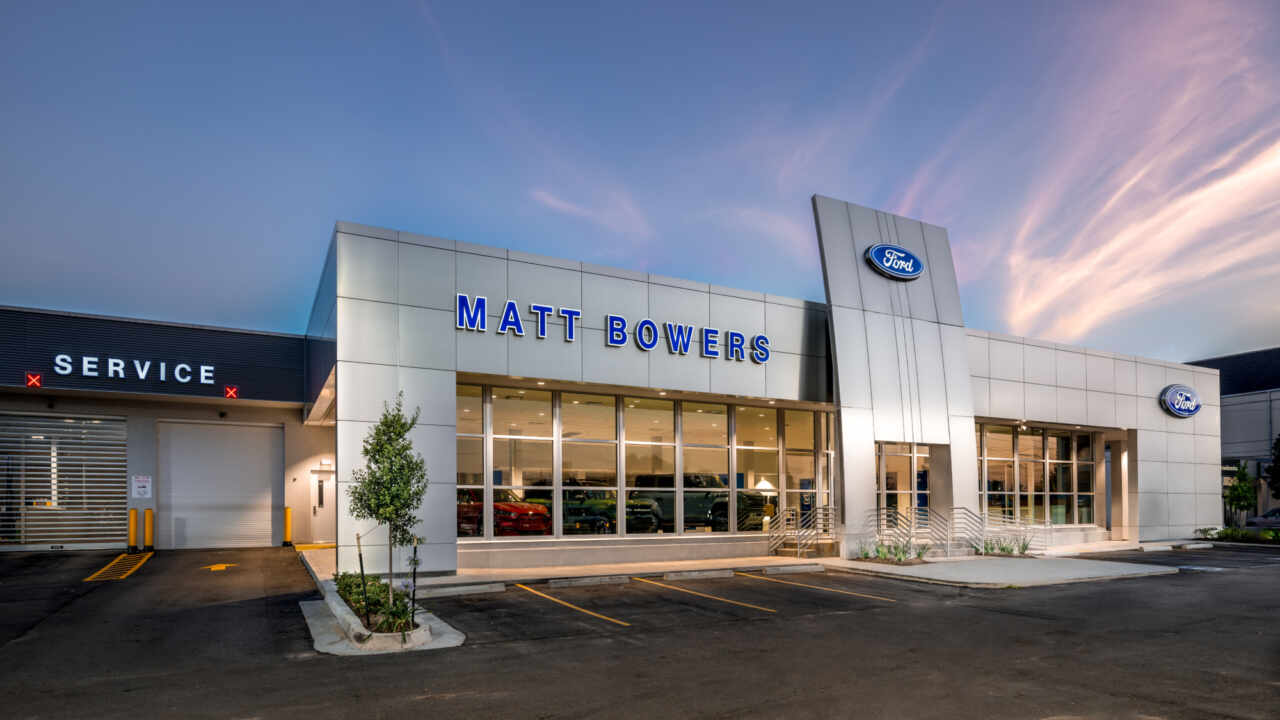
Matt Bowers Ford
The 40,228 SF Matt Bowers Ford auto dealership underwent a comprehensive remodel. Phases 1 and 2 focused on upgrading the automotive shop spaces, prioritizing enhancements in functionality and safety. The renovated automotive shop now includes more than 40 service bays. Phase 3 of the remodel focused on the showroom, completely revamping its facade to align with the brand's vision.
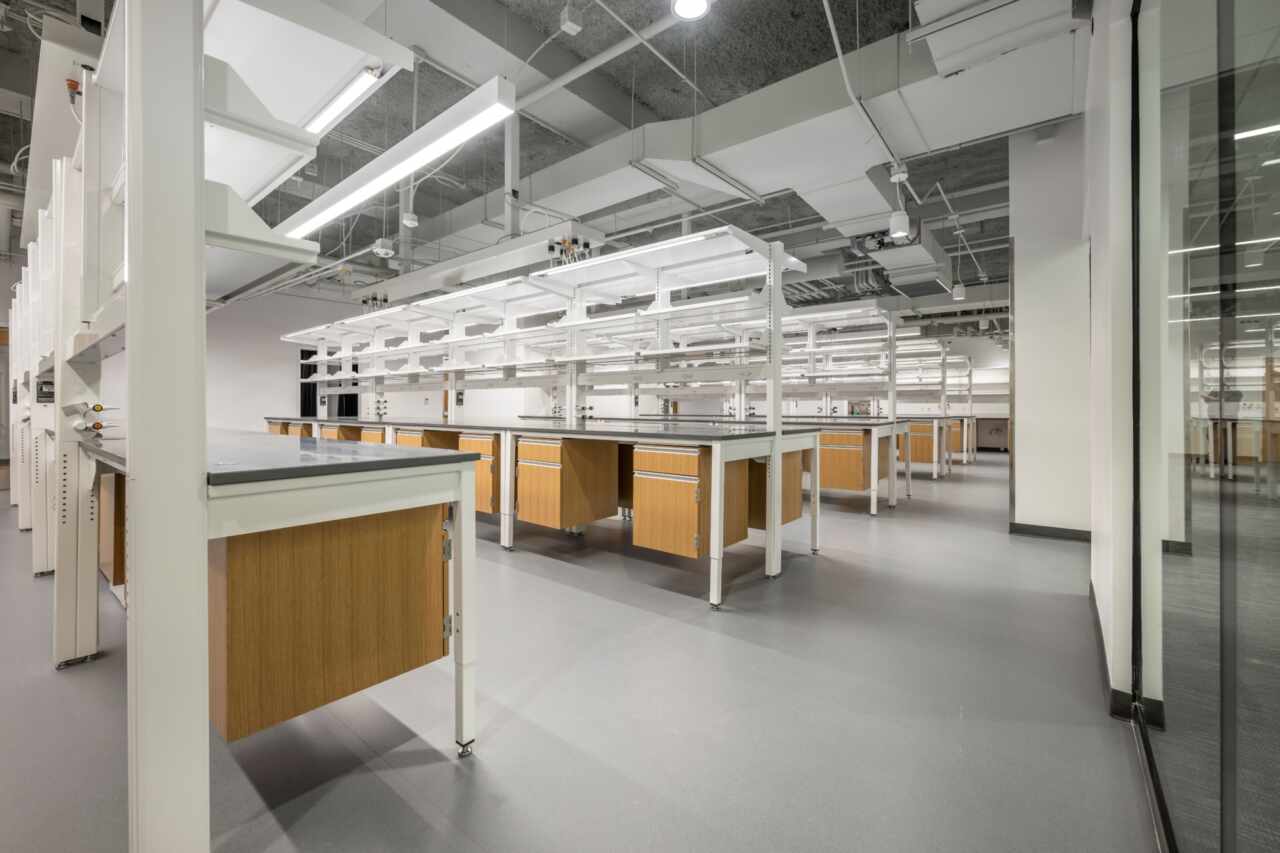
Tulane University Reily 4th Floor
Tulane University contracted with DFC to perform preconstruction and construction work for this fast-tracked lab buildout on the downtown New Orleans campus. Construction included a 7,900 SF buildout on the 4th floor of the existing Tulane Hospital, featuring high-end labs with extensive lab casework, laboratory gas systems, two fume hoods, stainless steel welded ductwork for new exhaust, freezer farms, as well as associated offices and administrative areas.
Ascension Algiers
This 20,000 SF ground-up medical facility for Ascension DePaul brings much-needed extended health services to the Algiers community. Our team completed the interior buildout and the grand opening was held in summer 2024.
Resource Bank
We completed this new branch office for Resource Bank that includes banking and office space on the first floor, shell spaces for future office build-outs on the second and third floors, and private conference/event space with a rooftop terrace on the fourth floor. The project celebrated its grand opening during the first quarter of this year.
Our work continues
Progress continues on several major ongoing projects
Lady of the Sea General Hospital
Progress continues at Lady of the Sea. Currently our team has completed the milestones of pouring the building slab and erecting steel and metal decking for Level 1, with only the mezzanine structural steel and metal decking left to be installed. The team is nearly complete with installing exterior CMU block walls with waterproofing and brick coming soon. On the roof, the team has completed three out of the seven roof slab pours. On the interior, framing interior walls and installing overhead MEP hangers is underway, as well as in-wall and overhead rough-ins, and topping out walls and fireproofing. This project is is being delivered through a CMAR process.
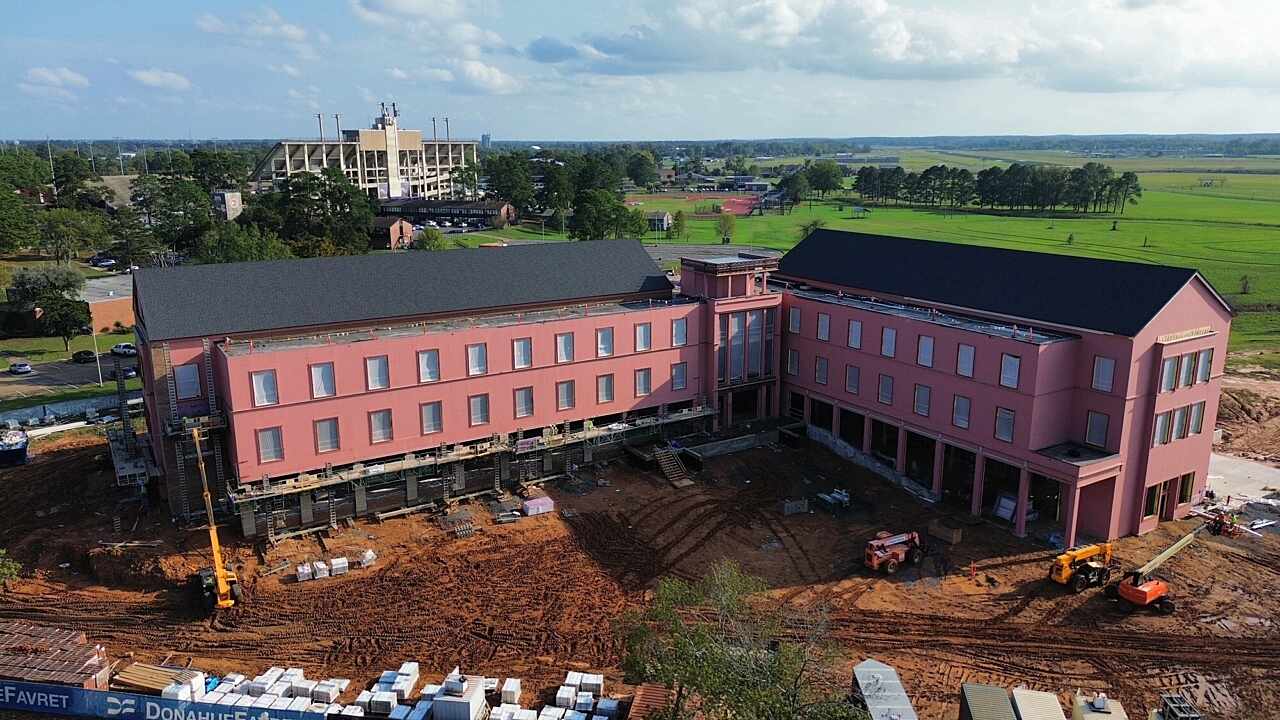
Northwestern State University Kyser Hall
After a successful beam signing event in May, our team continues to make great progress on this new 72,000-square-foot multi-story classroom for Northwestern State University. When complete, the building will consist of multi-purpose classrooms, teaching labs, simulation clinics, administrative offices, student collaboration spaces, and support areas. This project is is being delivered through a CMAR process.
Tulane University Hutchinson 7th Floor
DonahueFavret was selected to serve as the CMAR for the renovation of the 7th Floor of Tulane University's Hutchinson Building. Following full demolition of the existing space, renovations will include new critical laboratory facilities, write-up area, and office space across 48,000 square feet. MEP systems will tie into the facility’s existing infrastructure. The project is being delivered through the CMAR process, scheduled for 14 months including demolition, and is targeting LEED Silver.
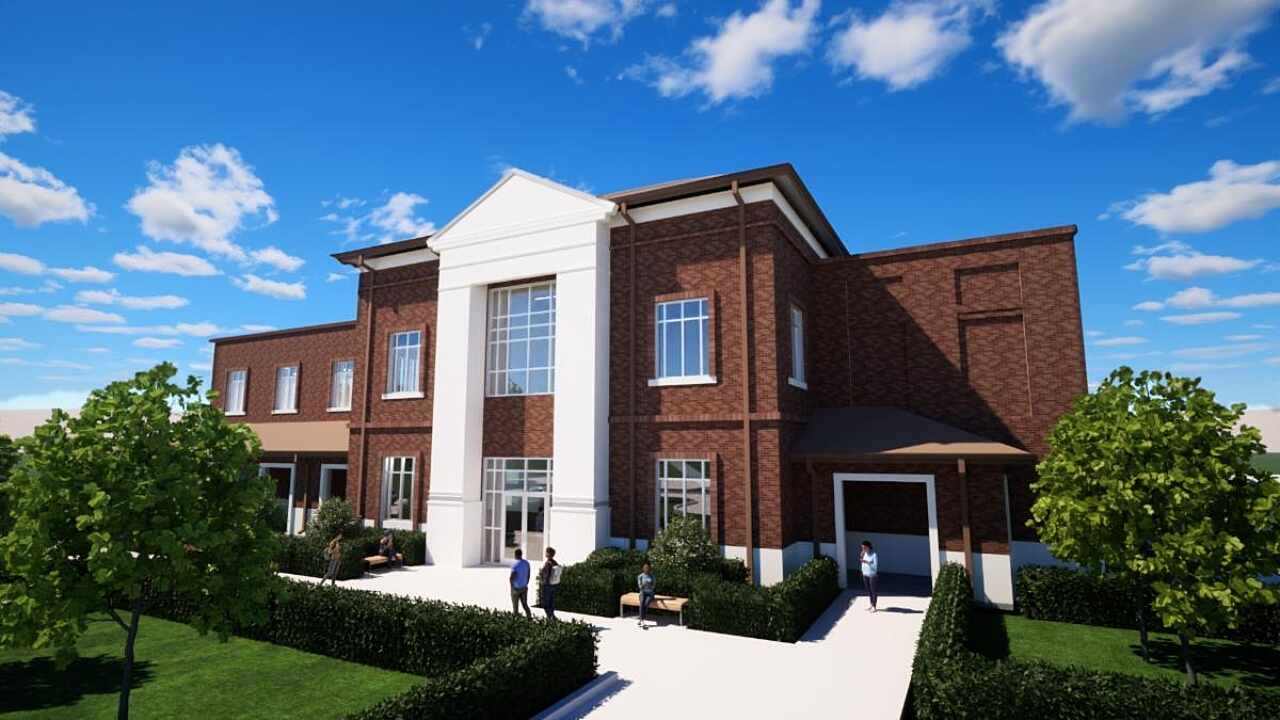
Nichols State University School of Nursing
DonahueFavret was selected as the CMAR contractor for this new ground-up facility for the Nichols State University Nursing Program. Currently in the design phase, this new facility is anticipated to be a free-standing multi-story building adjacent to the existing nursing college building, Ayo Hall. The new facility will include classrooms, lecture space, office space for faculty and support staff, and space for technical, laboratory, and clinical training, and complement functions of Ayo Hall. Our team is nearing completion of the preconstruction process with construction scheduled to begin Q2 of 2025.
Awards and Recognition
Well-deserved congratulations to our team and clients
Several Projects Earn Local Distinction
Congratulations to our team and clients, Tulane University School of Medicine, Matt Bowers Ford, and Poydras Home for earning three distinct Excellence in Construction Awards from the ABC New Orleans/Bayou Chapter. This represents the highest award given for projects in their respective categories. Poydras Home also received an award of Merit from ENR TX/LA chapter.
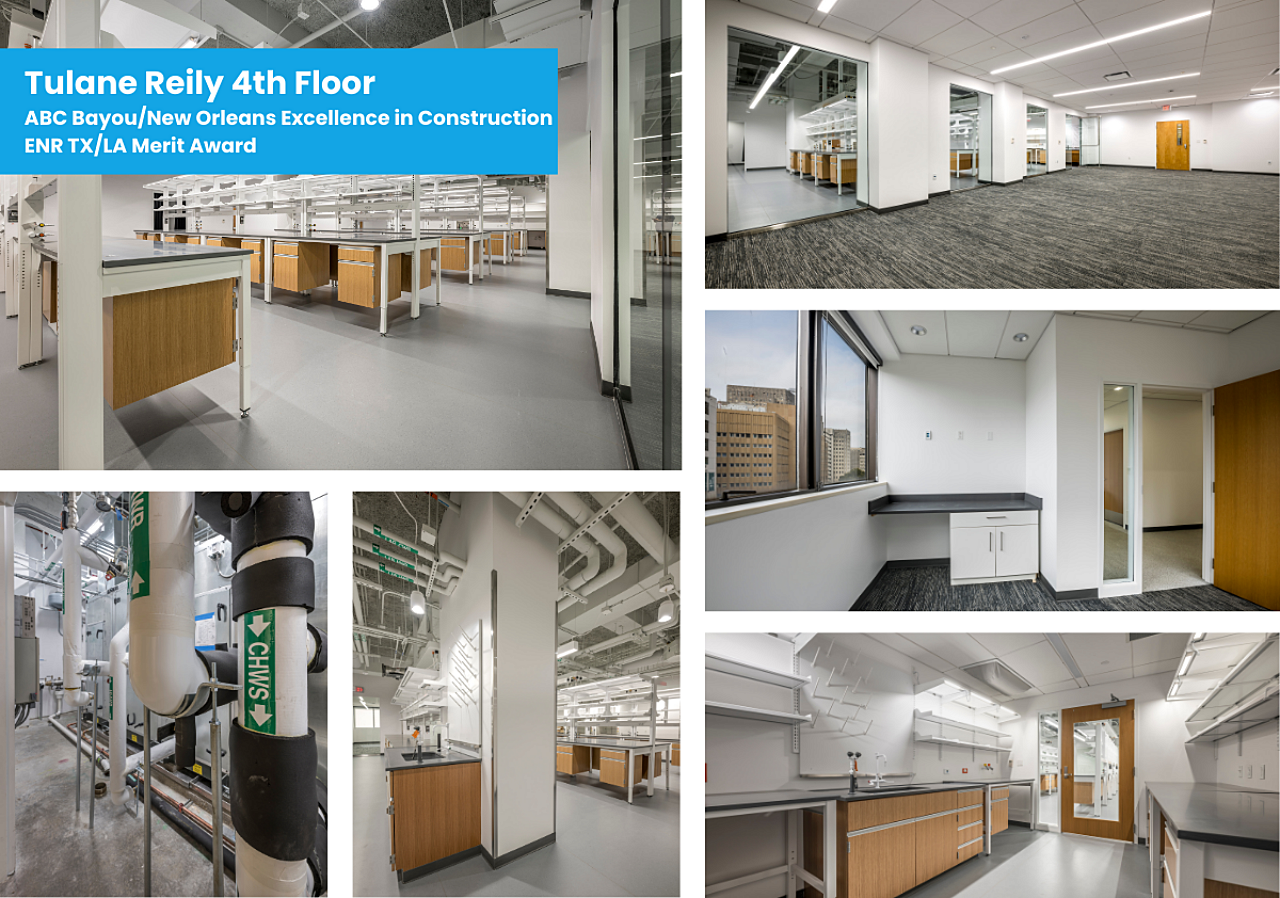
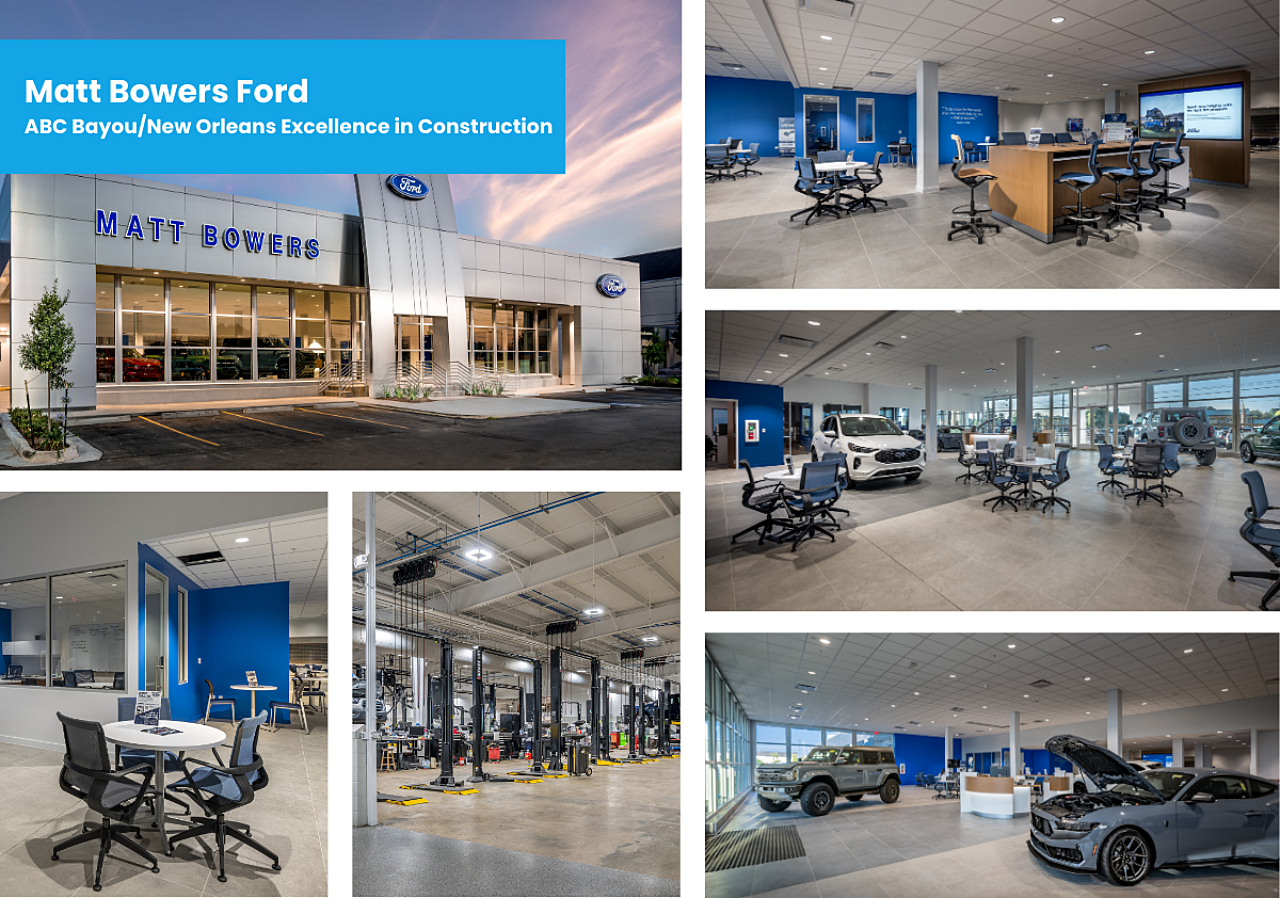
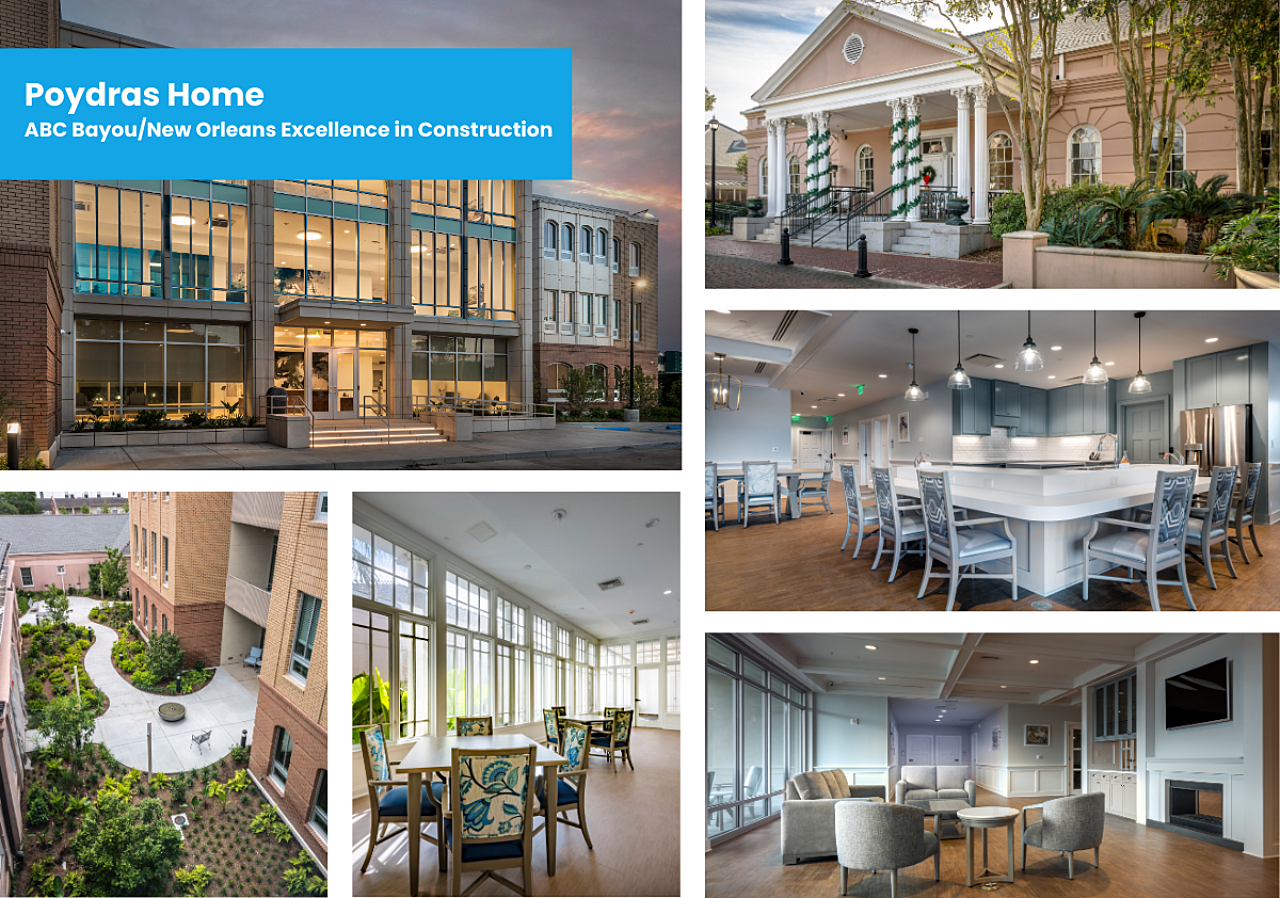

Max Ferran joins DFC ownership group
DonahueFavret Contractors welcomes Max Ferran, vice president and director of operations, as its newest partner to join the company’s ownership group. Existing partners Patrick Descant, vice president of preconstruction services; Bryan Hodnett, vice president of business development; and David Dupre, vice president of operations, have also increased their ownership interest in the company. This transaction is part of the company’s strategic leadership succession planning effort. Max joined DonahueFavret Contractors in 2015 as a senior project manager and corporate safety director. His expertise includes multiple contract delivery methods in the medical, hospitality, multi-family, commercial office, and retail sectors. Max was elected to the DonahueFavret Board of Directors in 2019 and became a vice president and director of operations in 2020. During his time as a project manager with DonahueFavret, Max has managed nearly $300 million in construction value.

DFC celebrates 45 years
This year, DonahueFavret celebrated 45 years of passion, hard work, and memories in the industry. In commemoration with our 45th anniversary, we extend our deepest gratitude to our clients, design and trade partners, and staff of DFC. It is their unwavering commitment and collaborative efforts that have driven our successful journey.

1st Annual DFC Safety Day
Furthering its commitment to safety, DonahueFavret held its first annual Safety Day this past spring, in line with National Construction Safety Week that took place from May 6th-10th. The agenda was full, from emergency preparedness training and equipment recertification to special recognition for our project superintendents who embody this commitment each day. The company was also awarded the DIAMOND rating under ABC National's STEP Safety Management System, making this the 5th consecutive year receiving this distinction. This accomplishment represents the highest safety rating available through the STEP program, and highlights our unwavering commitment to safety, making us 688% safer than the industry average.
A culture of giving back
DonahueFavret continues its philanthropic tradition
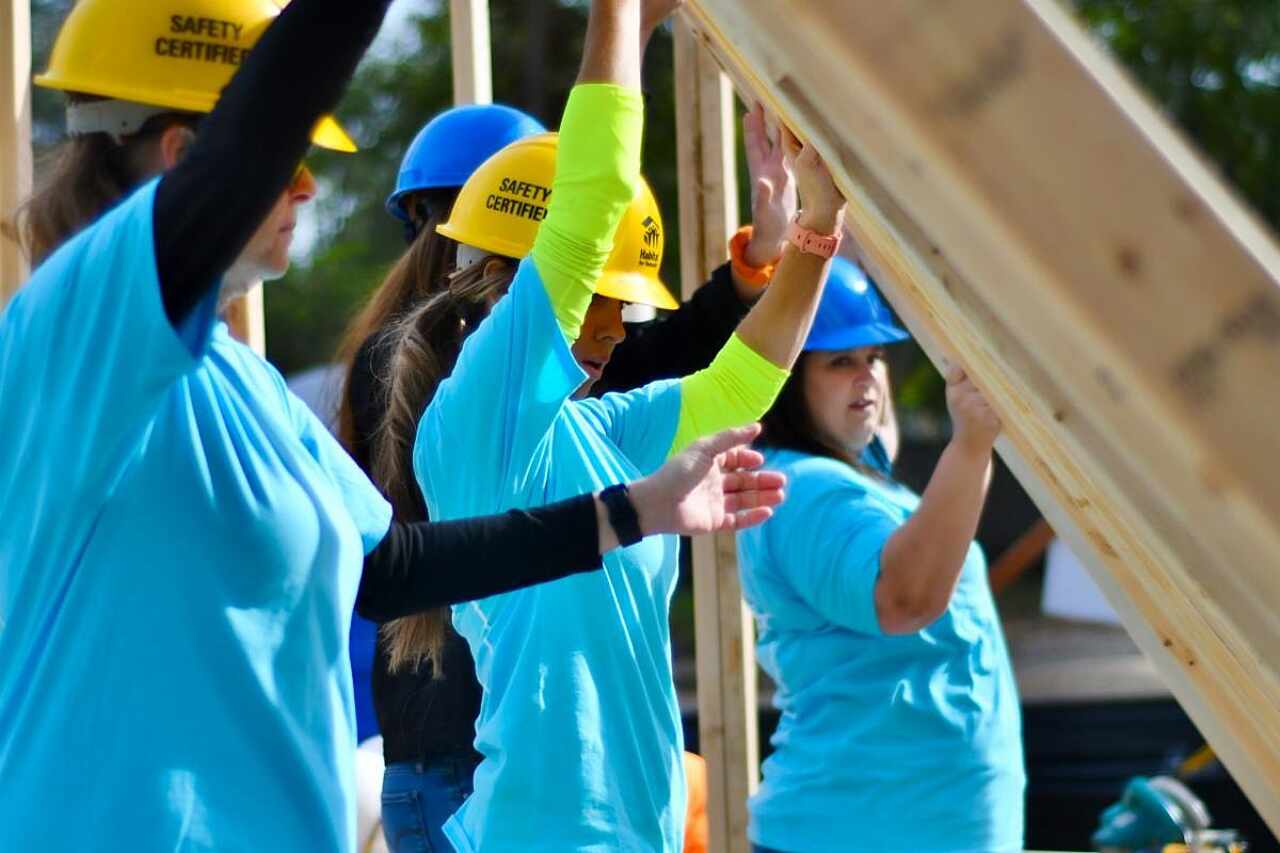
Women Build 2024
The DFC team was proud to team up again with Habitat for Humanity St. Tammany West for Women Build in another successful day of giving back to our community! Women Build is an annual project in which Habitat for Humanity St. Tammany West empowers women, without excluding men, to build homes, enabling them to positively impact the lives of local families by making homeownership a reality.
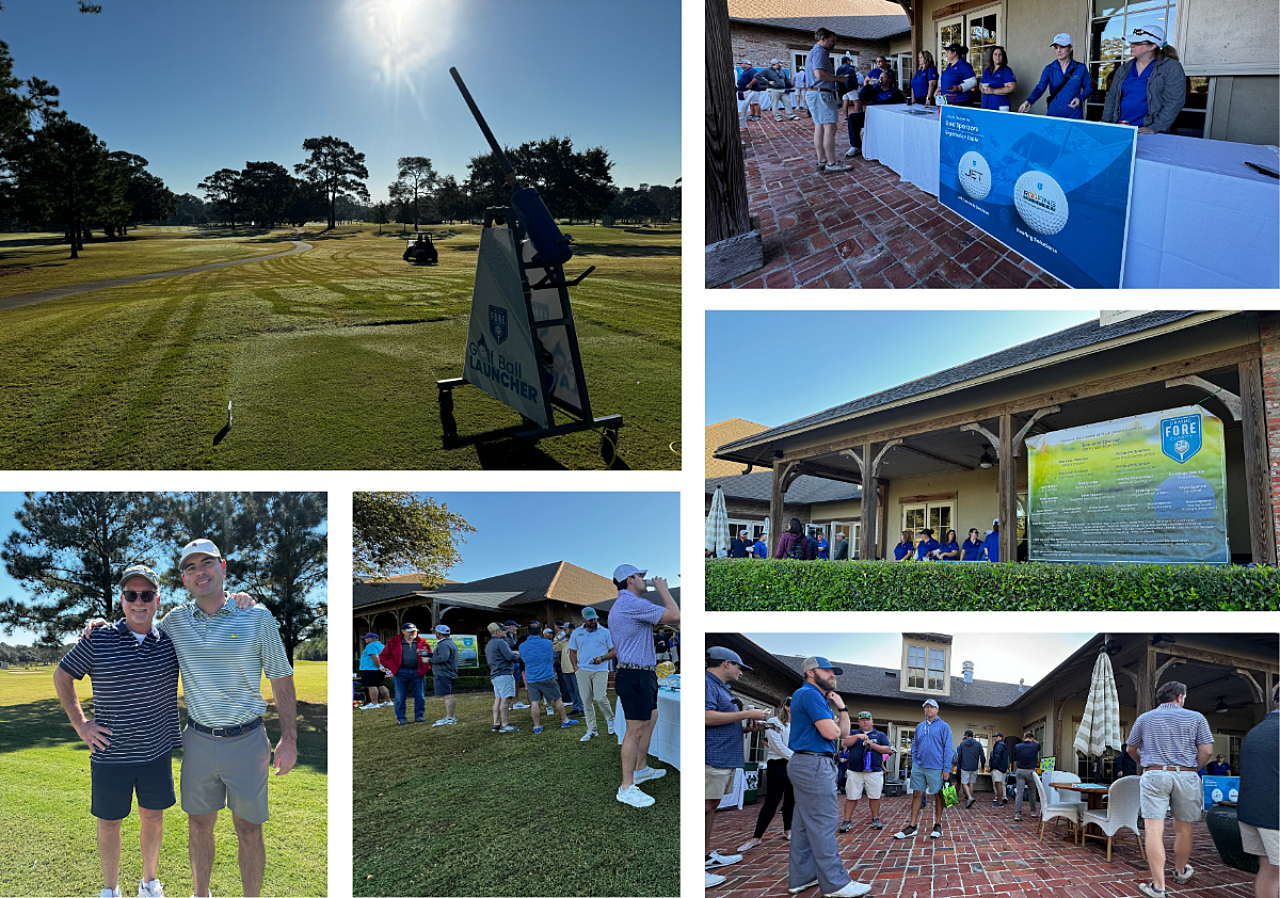
Fore! DFC's 4th Annual Driving FORE Charity
Our fourth annual Driving FORE Charity golf tournament was a huge hit! It’s safe to say this was our best one yet. We want to express our sincerest gratitude to everyone who came out to support the cause – your generosity is deeply appreciated. The weather was perfect, and we had an amazing turnout. To date, this tournament has raised nearly $210,000 for more than 25 local area nonprofits. A big thanks to our sponsors for making this event such a success! We’re already looking forward our next tournament October 23, 2025.
Looking forward to 2026!
A note from DonahueFavret President & CEO, John L. Donahue, III
New projects, healthy backlog fuels optimism for the year ahead.
This year has been one of many successes as a company and for our team members. Once again, we thank our design and trade partners and wonderful clients who helped make those successes possible. Together, we brought several challenging and rewarding projects to completion across a diverse range of market sectors, including healthcare, education, and retail. We have secured several new high-profile projects and continue our work on other active mission-critical projects. We’re proud of our accomplishments this year and are optimistic about what next year will bring.
We continue to see an increase in CMAR-driven projects across the state, and we’re thrilled to be partnering in the coming year with both Louisiana State University and St. Helena Parish Hospital on two significant projects. Alongside our JV partner, Milton J. Womack, we will be moving forward with the construction of a new state-of-the-art library for LSU – a project that many of us as alumni are excited to see. For St. Helena Hospital, we will be delivering a new addition and renovation to their existing hospital facility.
We are excited to continue our work for Lady of the Sea General Hospital in Galliano, Northwestern State University, Nicholls State University, Tulane School of Medicine, and other clients as we work towards bringing their projects to a successful close.
The DFC Team has completed numerous projects this year, and three have gone on to earn the highest award recognition in our region. Matt Bowers Ford, Poydras Home, and Tulane University School of Medicine each received Excellence in Construction awards from the ABC New Orleans/ Bayou Chapter, with Poydras Home also receiving an Award of Merit from the ENR TX/LA Chapter. Each project is impressive, and we are extremely proud of our teams.
We congratulate Max Ferran, Vice President and Director of Operations, on joining the DFC ownership group, and existing partners David Dupre, Bryan Hodnett, and Patrick Descant increased their ownership in DFC, all part of our strategic positioning for the future. We also celebrated our 45th anniversary this year!
Lastly, the company continued its long history of giving back to the community with our annual Driving FORE Charity Golf Tournament. Many thanks again to all who made our annual golf tournament such a resounding success. Because of you we can continue to provide vital assistance to many local area nonprofits who do such great work.
We look forward to the year ahead with our exceptional employees, partners and clients, both new and existing. You all share in our success. From our team to yours, we wish you and your family a very Merry Christmas and a Happy New Year.
John L. Donahue, III
President & CEO
DonahueFavret Contractors, Inc.
