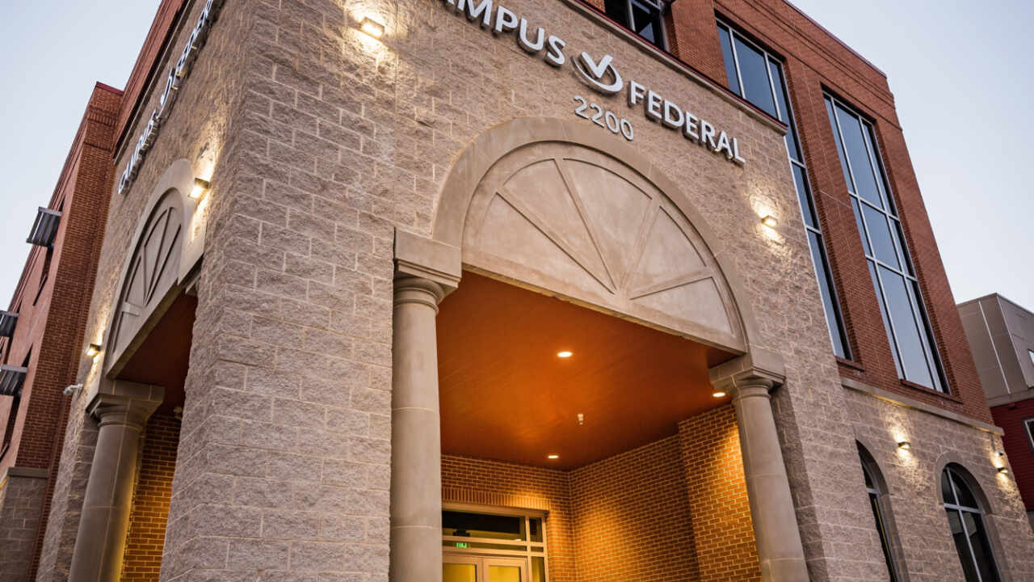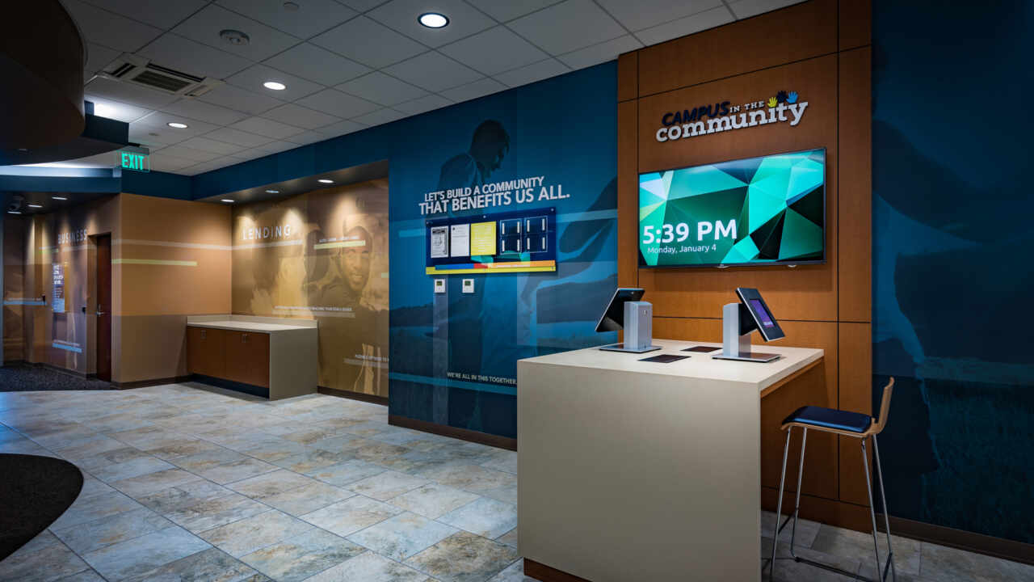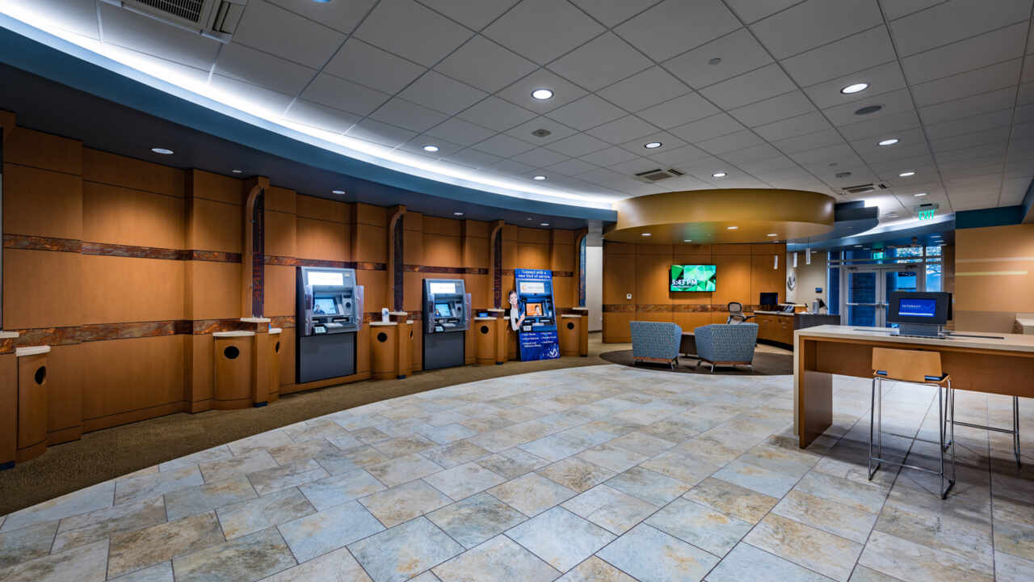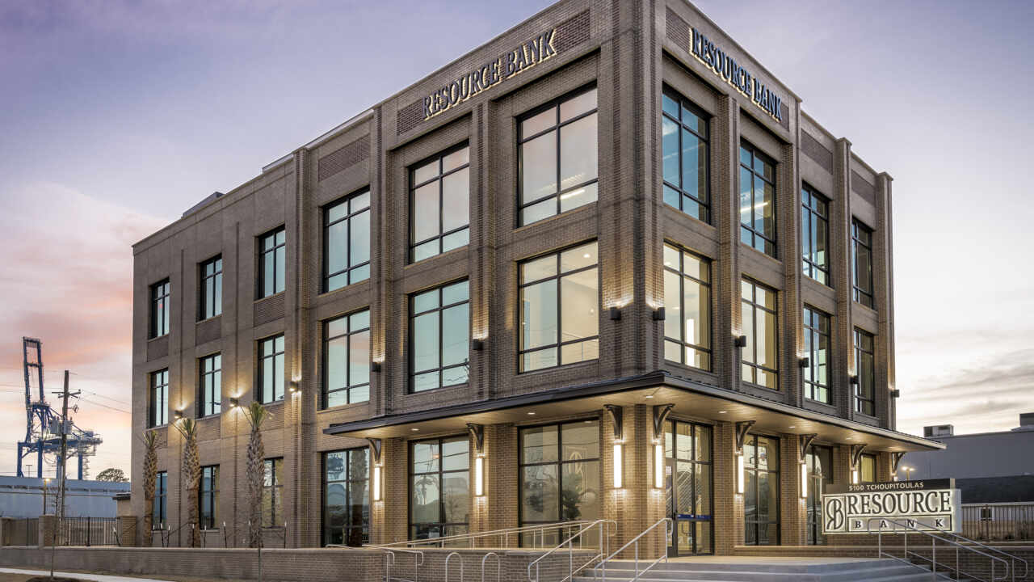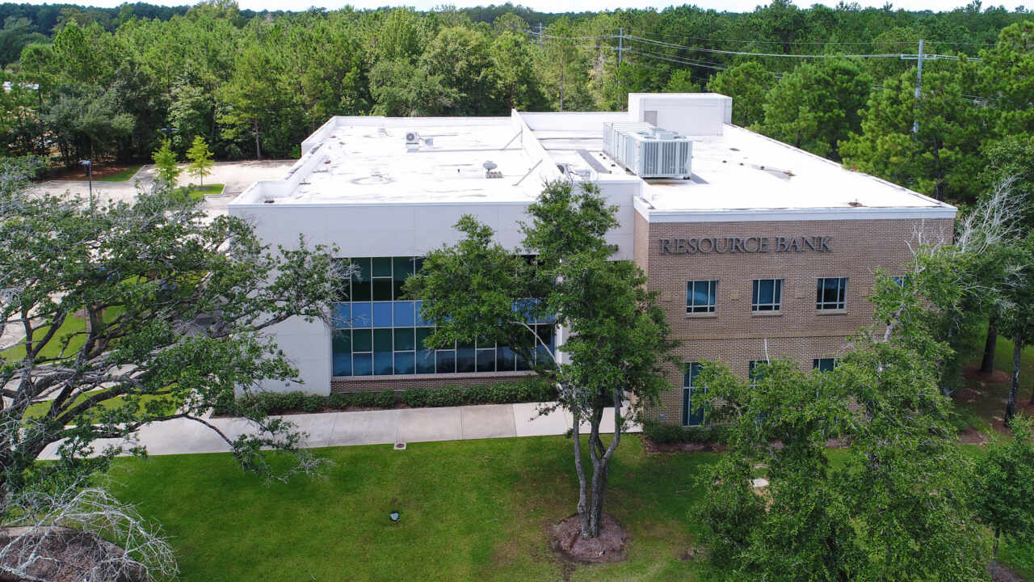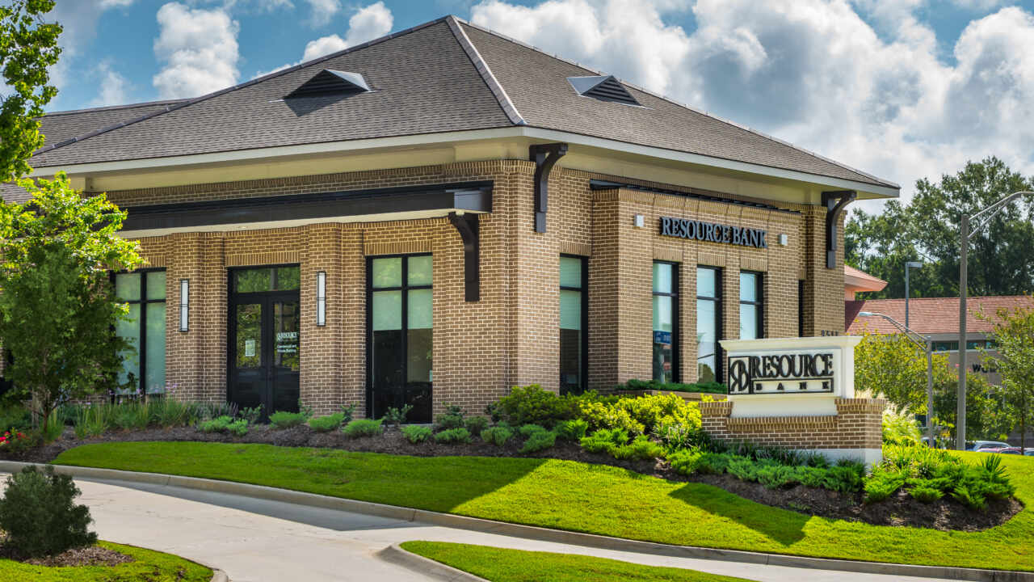Overcoming challenges, delivering excellence on time and budget.
DonahueFavret was hired to complete this 16,035 SF ground-up 3-story bank in the heart of the New Orleans medical district. Our team procured the project through an invited bid process. The project consisted of a structural steel frame, brick /cast stone/curtainwall façade, high end interior finishes, complete MEP infrastructure and LEED Certified Green Roof. The project utilized newly designed stormwater management systems such as bioswales and pervious concrete paving throughout the site. The site logistics were the most difficult aspect of this project. Three of the four sides of the structure were landlocked. This required close collaboration between subcontractors and adjacent property owners. The project was completed on time and within budget.

Square Footage
16,035
Completion
15 months (2015)
Owner
Campus Federal Credit Union
Architect
Project Location
New Orleans, LA





