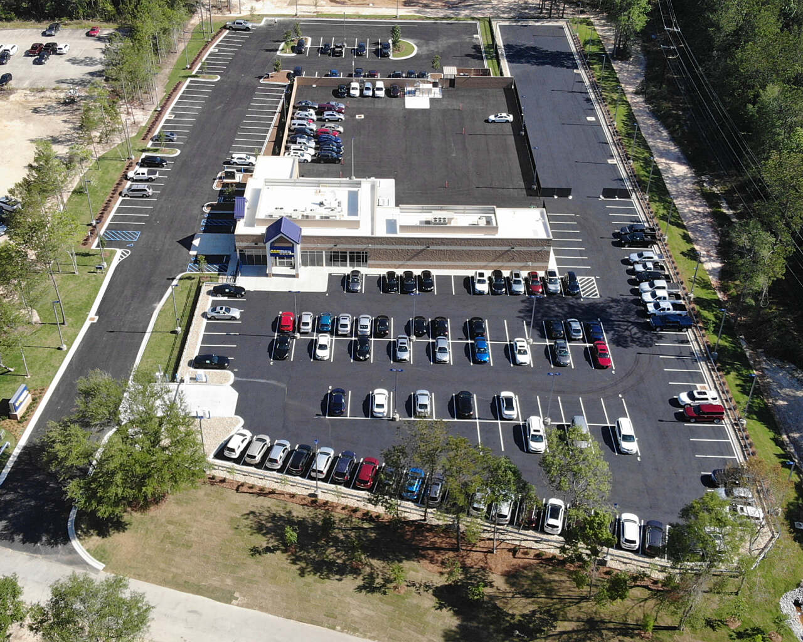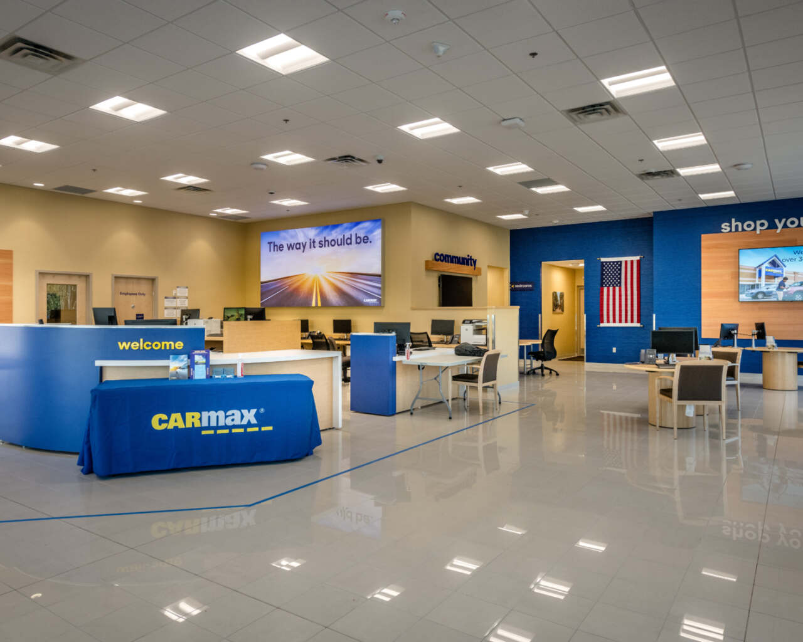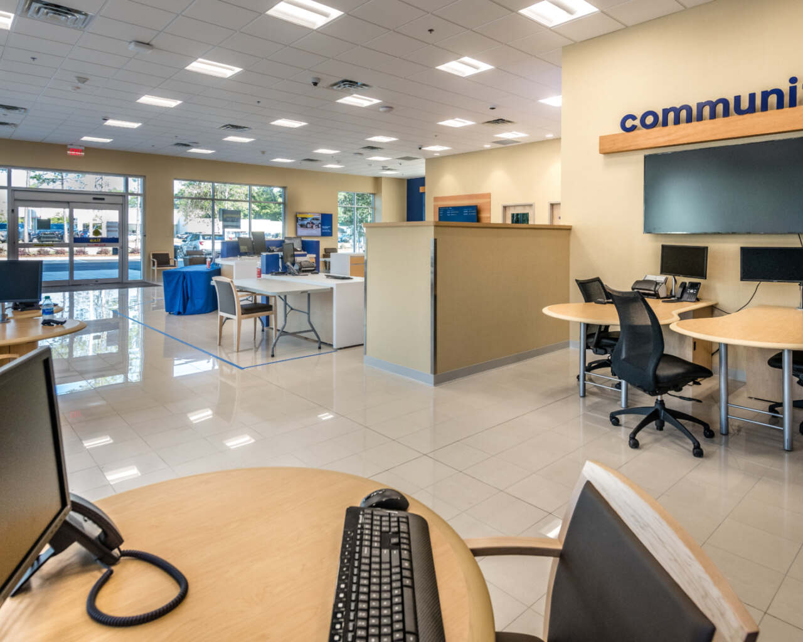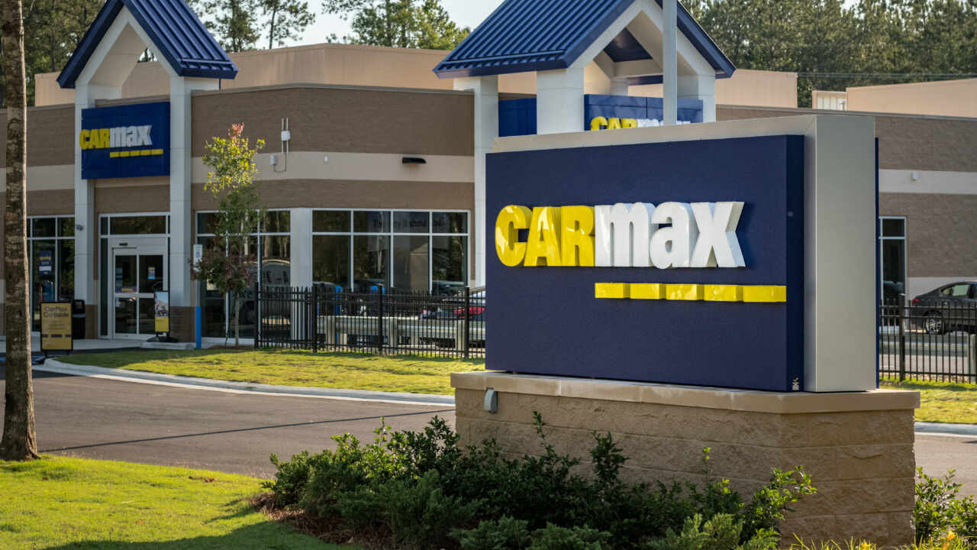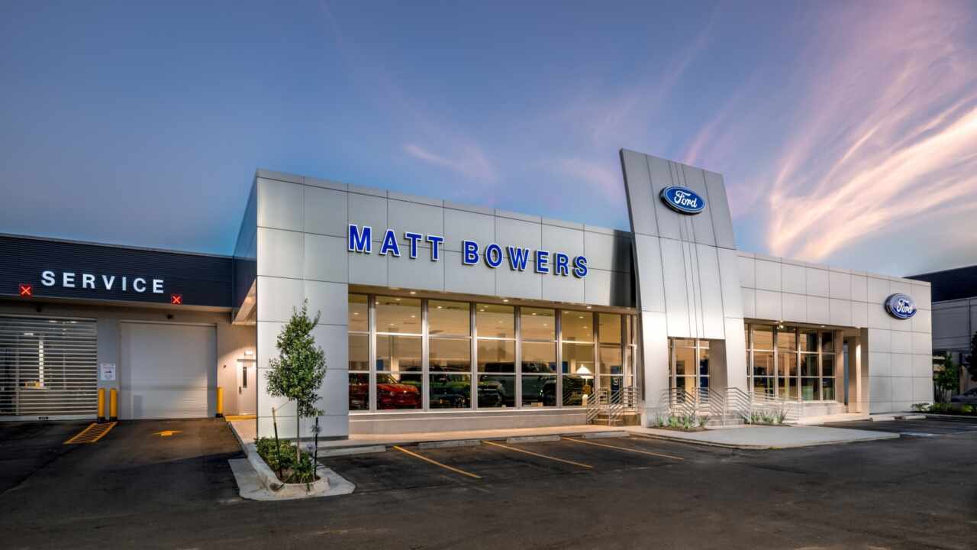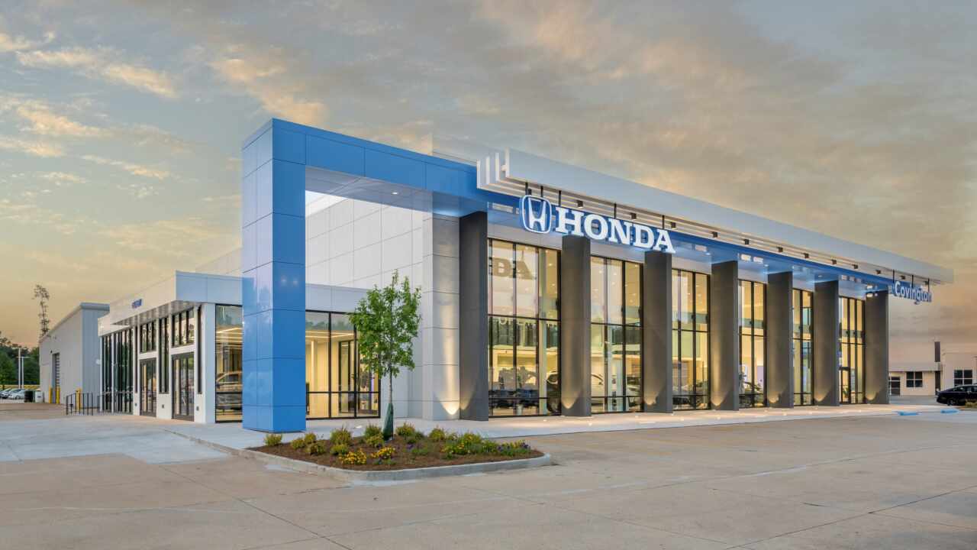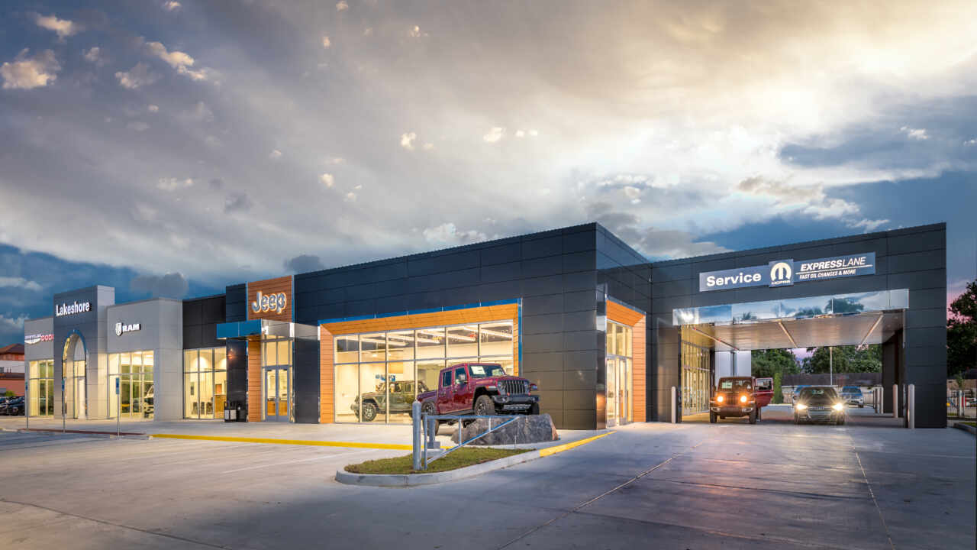CarMax
DonahueFavret completed this new ground-up auto dealership that included a large site package. Full site development included clearing of more than 10 acres of land. The building consists of structural steel, curtainwall glazing, split-faced CMU block, and polished concrete floors. There were multiple challenges throughout the project including poor existing soil conditions causing the need to undercut areas of the parking lot, cut-in lime stabilization on all bays in the parking lot, and asphalt surfacing of the lot.
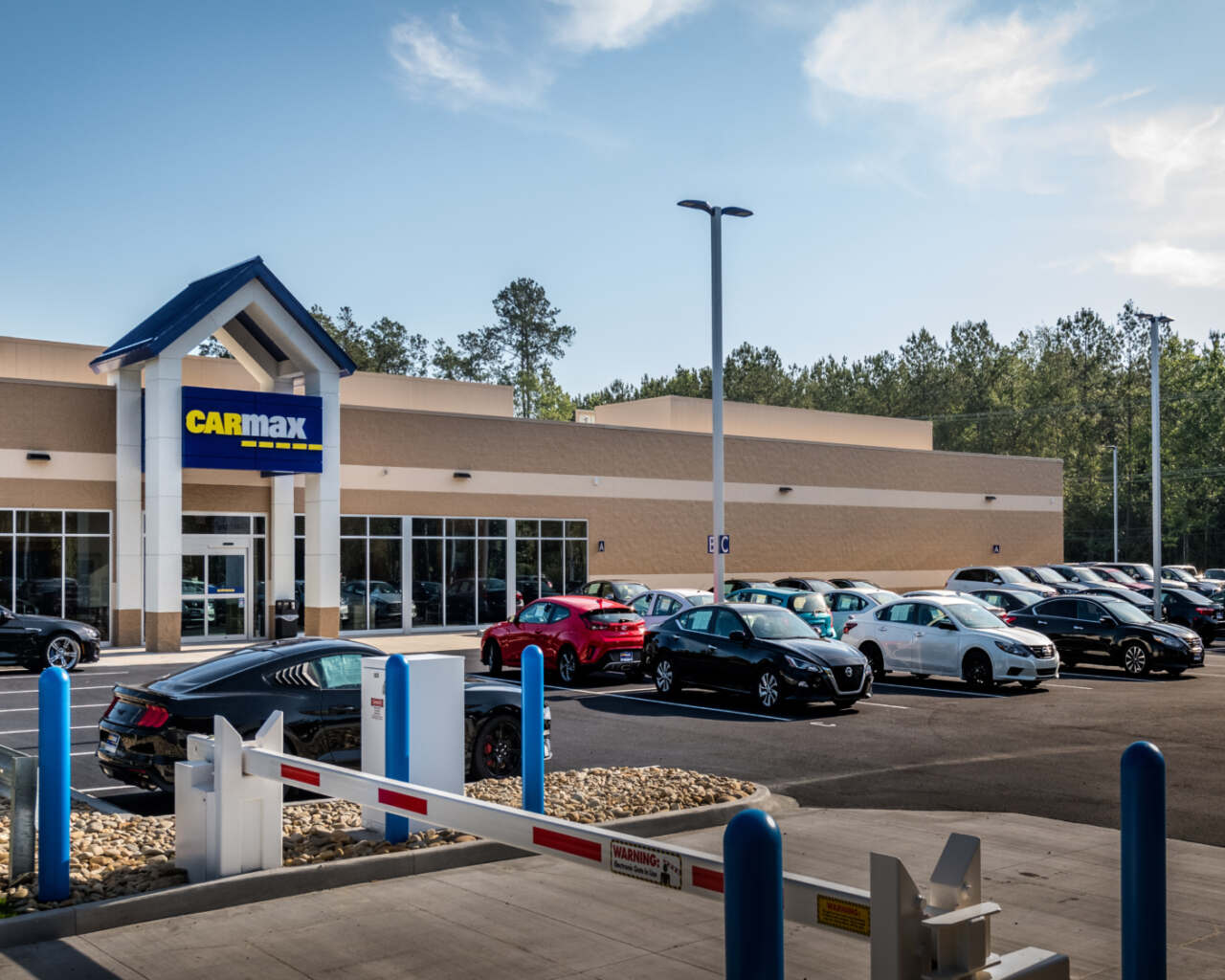
Square Footage
7,380
Completion
247 days (2020)
Owner
CarMax Auto Superstores
Architect
Project Location
Covington, LA
Your entire team definitely has the “Can Do” attitude and that is so refreshing in this business... the CarMax store personnel as well as the CarMax Corporate folks are very pleased with the store your team has turned over which is a direct reflection of the fine performance of your team from start to finish.
Richard J Steioff
CarMax Auto Superstores Owner Agent
