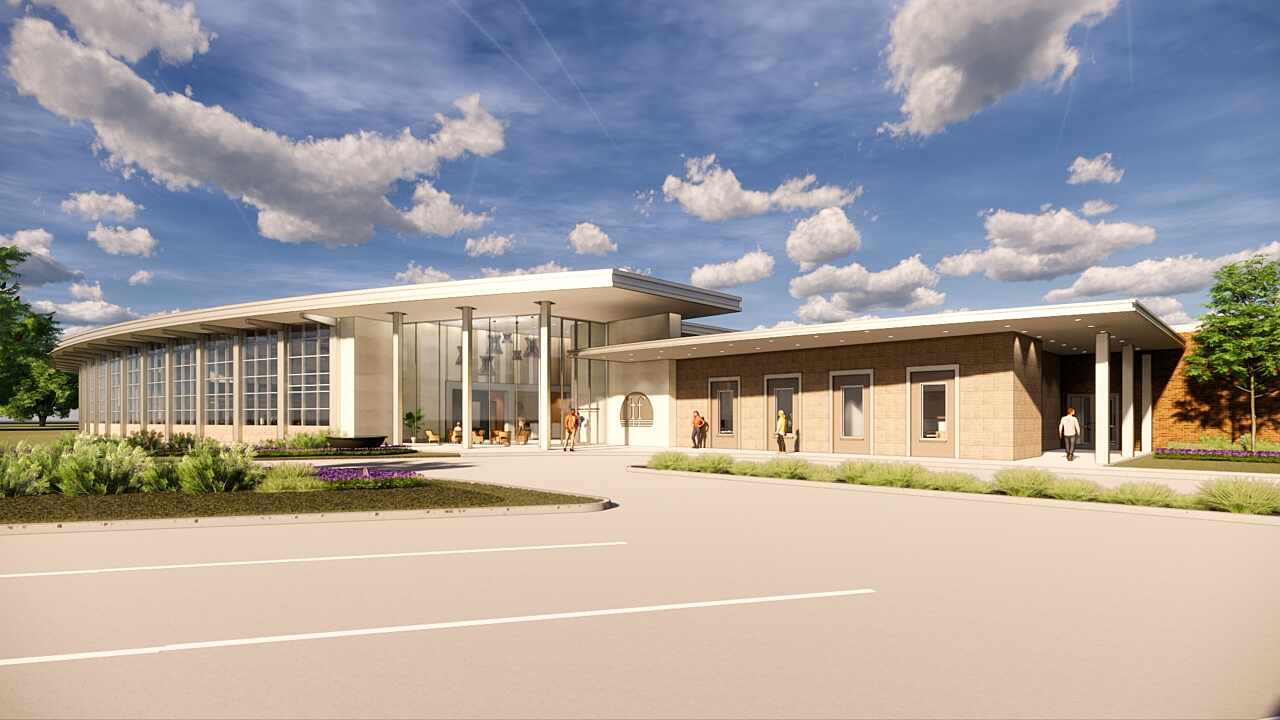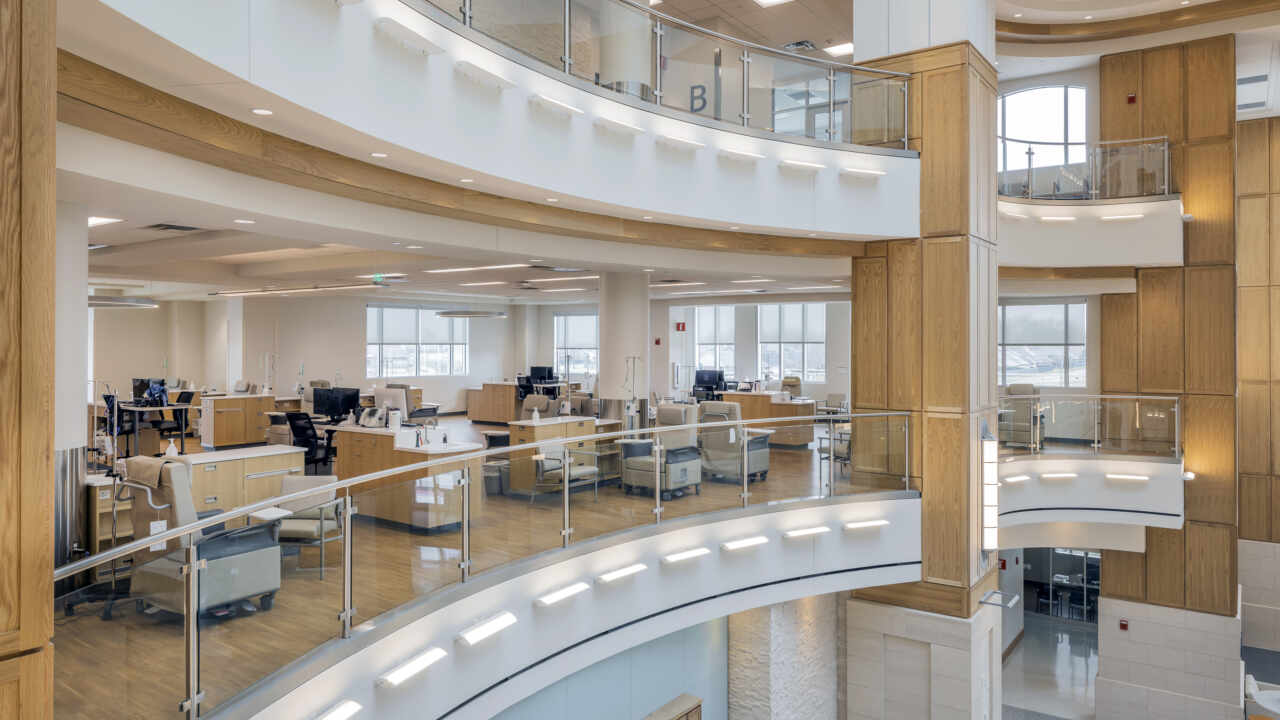Campuses as "Living Centers"
The way we design and build healthcare facilities has increasingly changed over the last decade through evidence-based design, and this shift has only accelerated in our post-pandemic world. In a recent report, a Task Force from the American College of Health Architects (ACHA) sought to address this rapid change, broadening its focus on health over a wide range of building types to better understand how hospitals can better treat the “whole” person.
Their key findings, while perhaps not surprising, do shed light on how we as builders play a key role in the development of modern healthcare facilities. Rather than simply constructing a new facility, we bring to fruition the notion that hospitals and their campuses play a much broader role as community centers. Rather than treating illness, they look to prevent sickness and instead focus more on well-being. A new healthcare delivery model is emerging: providing a “whole health experience with safe and supporting physical and emotional surroundings.”

The way in which we design and build key spaces within healthcare facilities is changing – creating a “nimbler” facility with smaller waiting rooms, fewer exam rooms, and smaller emergency departments. Not only are these spaces conceptualized during design, but additional factors such as natural light, views of nature, and interior finishes are much more important to the overall environment. Beyond the patient, we now equally consider staff resiliency, focusing on providing supporting environments where healthcare staff can “restore between cases.” One-on-one collaboration, group collaboration, and departmental meetings all contribute to supporting this mission.

Another key finding from the report is a trend that we recognize as well: the adaptive reuse of existing spaces has become an increasingly popular strategy for healthcare systems as less capital investment is needed to shift some services away from the hospital. These repurposed spaces often have desired qualities of good visibility, abundant parking, and open floor plates.
Resiliency and disaster received a nod from the Task Force as well, and the findings are equally (if not more) relevant to the Gulf Coast. Historically, hospitals have served as the epicenter where we go in the event of an emergency. We look at how our regional facilities are designed and constructed to serve the community during active hurricane seasons as command centers.

The new 80,000 square foot Cancer Center for Thibodaux Regional Health System was built to provide the Louisiana Bayou Region with state-of-the-art cancer treatment with a focus on human health and well-being. The process of building this new ground-up facility was not met without its challenges. Relocating operational radiation equipment, rerouting patients into the existing facility during construction, a global pandemic, and two active hurricane seasons made careful planning during construction critical to providing unhindered operations for patients and staff.
Regardless of these challenges, this new facility now serves the greater Thibodaux region as a Living Center in its own right. The Cancer Institute now anchors the adjacent Wellness Center and its current expansion and serves as a hub by providing service and access to the well, not just the sick, offering a supportive network of care and spaces to gather. We are expected to complete the Wellness Center expansion this spring.
Our team was working towards a mid- September 2021 deadline for the Cancer Institute when Hurricane Ida made landfall on the Louisiana coast. The near-completed facility successfully weathered the storm and within 24 hours was up and running, serving those in need of care. Despite nearly 50 days of lost operations due to seven named storms, our team was still able to complete the project nearly two weeks ahead of schedule.
Other Recent Projects
Around the Region Shaping Healthcare
Patient Wellness, A Community Center, and Adaptive Reuse

Baton Rouge General Hospital Infusion Center
Our team worked around the clock to complete this 12,000 SF Infusion Center. This design- build project was met with several challenges given its fast-tracked schedule, including complete design, permitting, and construction in only 60 days.

Thibodaux Regional Wellness Center Expansion
This expansion of the original 252,000 SF Wellness Center will feature 12 tennis courts, 12 sand volleyball courts, a multi-purpose field, an 8-lane track (all built to NCAA standards), as well as a pavilion, restrooms, concession area, and a spray park.

Franklin Foundation Hospital Wellness Center
Currently under construction, this 63,000 SF wellness facility will include outpatient medical clinics, cardio and physical rehab, fitness and exercise studios, exercise and lap pools, outpatient mental health, conferencing/meeting areas, coffee bar/café, short-term childcare, and support services.

Ochsner Health Center for Children, River Chase
Our team recently completed this 17,500 SF renovation of an existing retail space into a pediatric clinic and rehabilitation center. Each clinic features exam rooms, nurses’ stations, and a rehabilitative gym designed to optimize physical, cognitive, and social function of patients.
