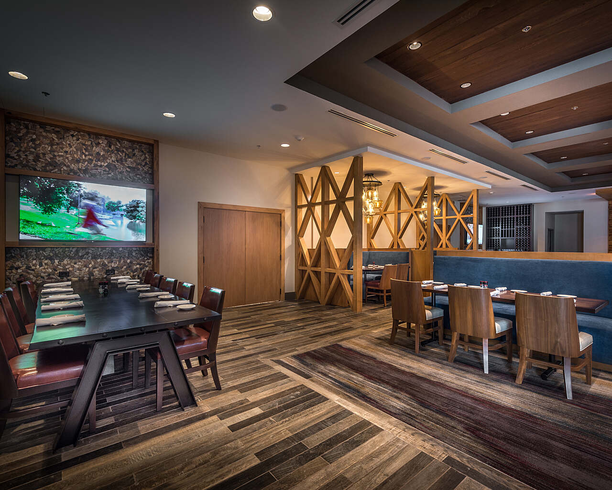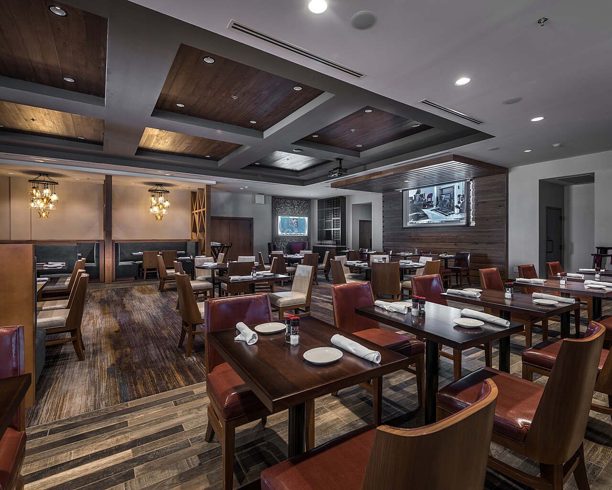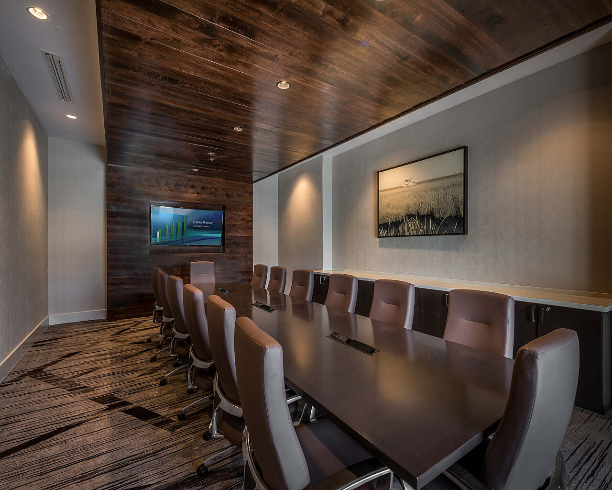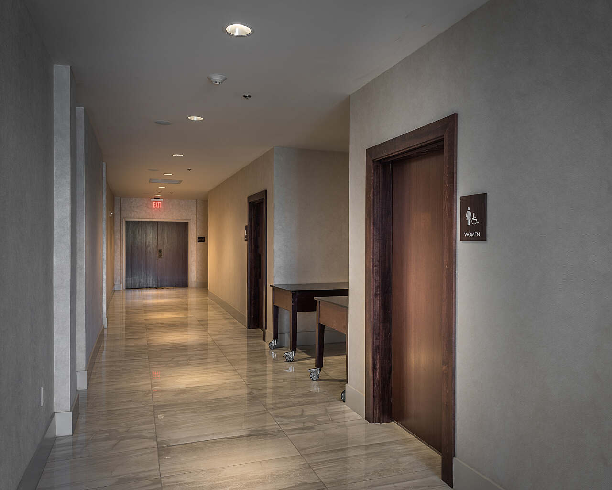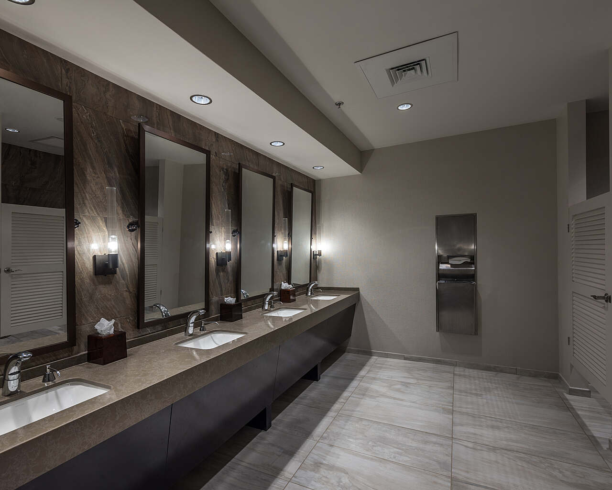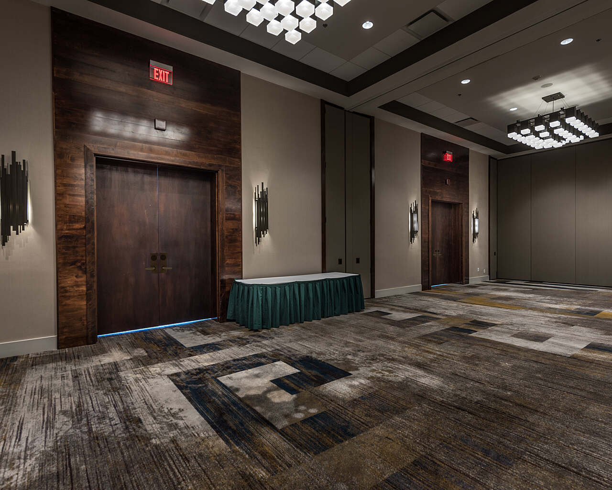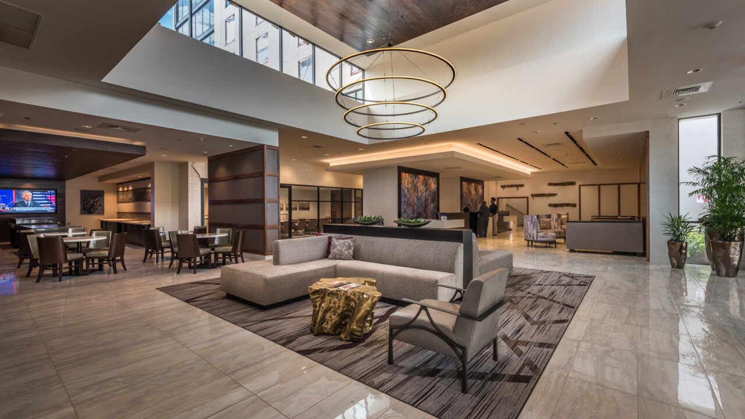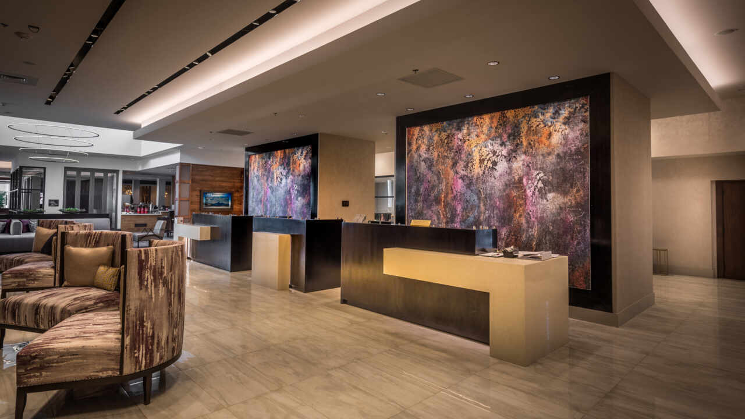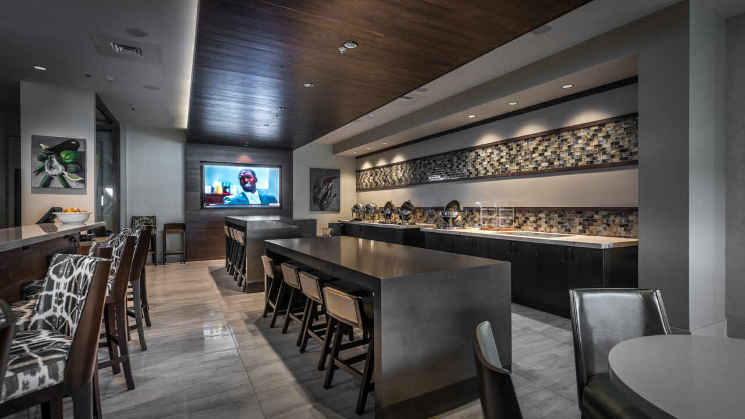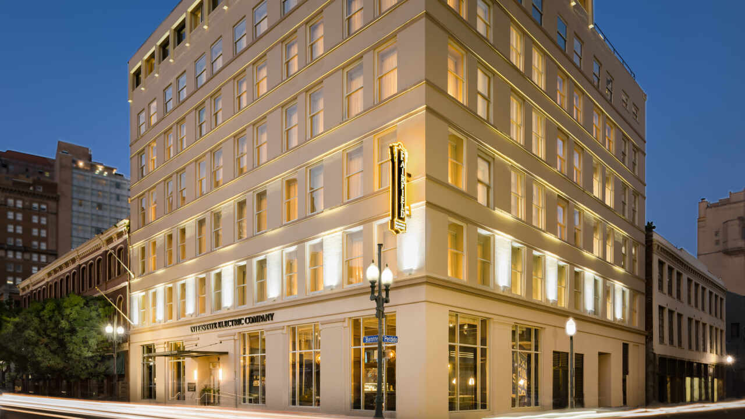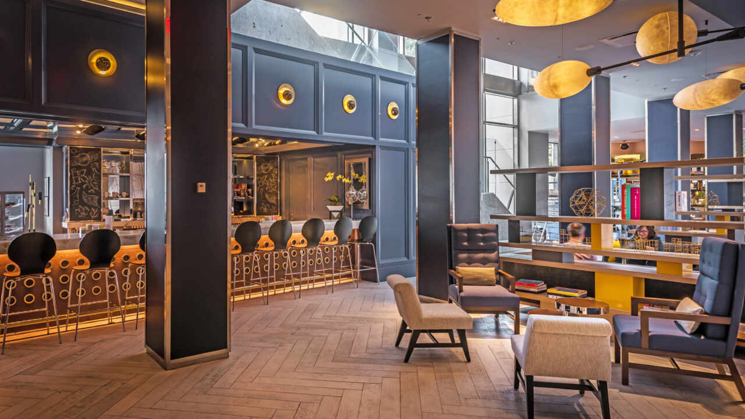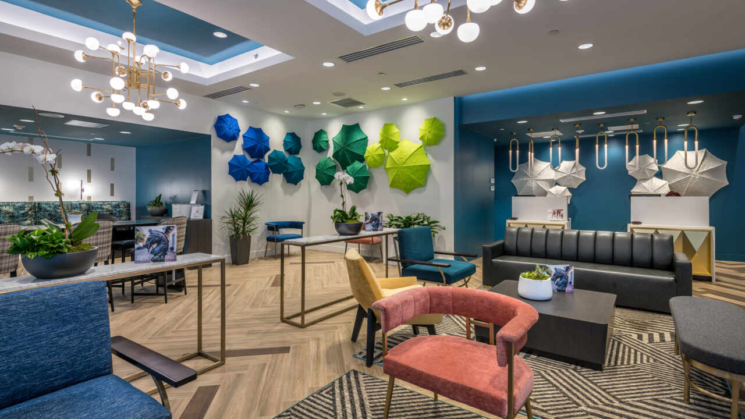Baton Rouge Marriott
This project consisted of a total gut and renovation of the interior public and back of house spaces at the Baton Rouge Marriott Hotel. The project was a fast-paced and phased project planned to accommodate the load and events of a fully functional hotel. The hotel remained open during the entire renovation.
Phase 1: Renovation and complete refit of the existing ballrooms, dining, kitchen, private dining, small meeting rooms, partial lobby.
The kitchen was fully renovated with new equipment, paint, flooring, and finishes. The ballrooms included new wall finishes, flooring, ornamental light fixtures, and dimming systems. All public space restrooms were re-finished with new stone and reconfigured for today’s ADA standards.
Phase 2: Included the temporary then final relocation of the check-in desk, renovation of the hotel’s meeting rooms, the reconfiguring and renovating of the second floor meeting spaces, and a renovation of the hotel fitness center.
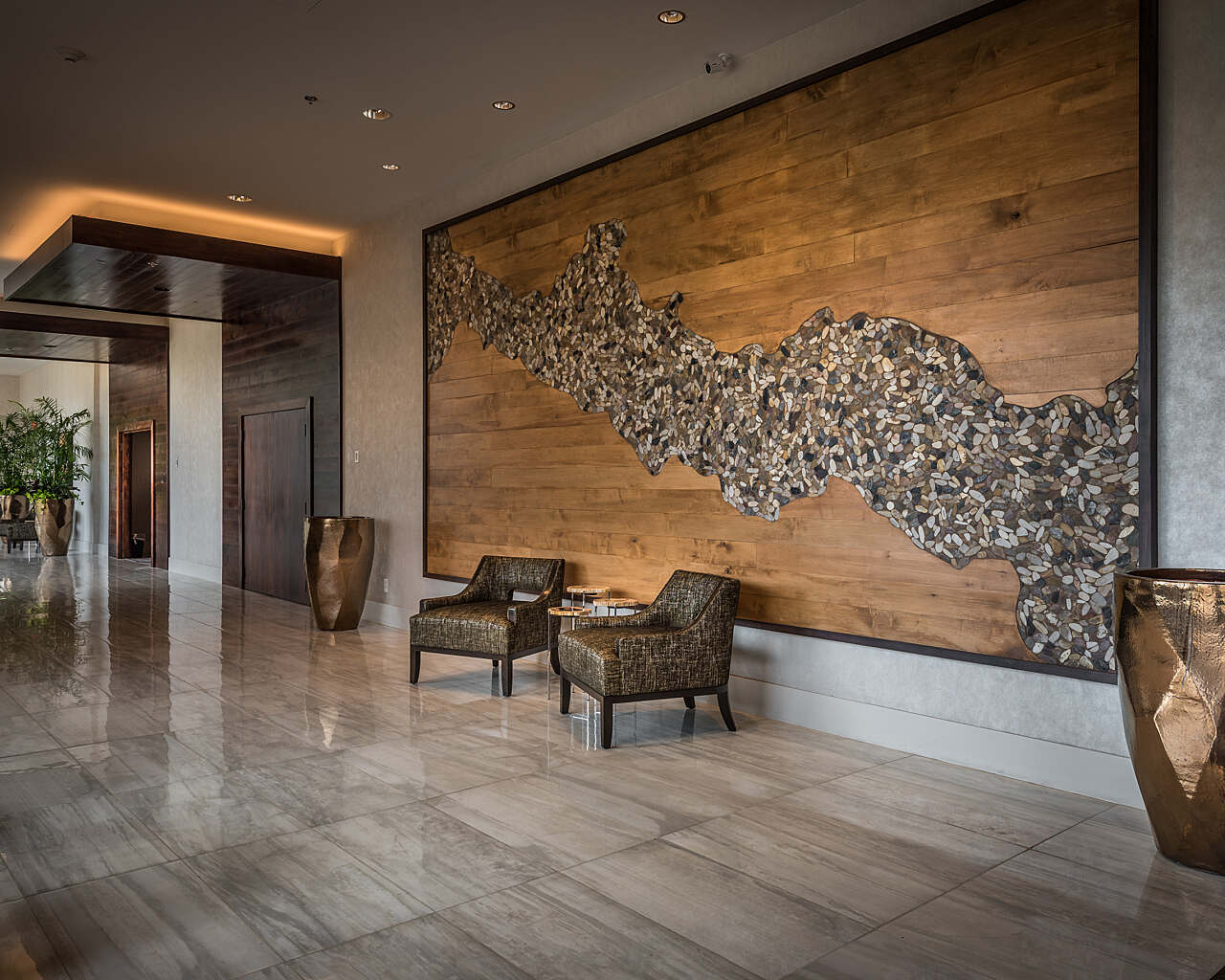
Square Footage
50,000 SF
Completion
8 months
Owner
Dimension Development Co.
Architect
Project Location
Baton Rouge, LA
