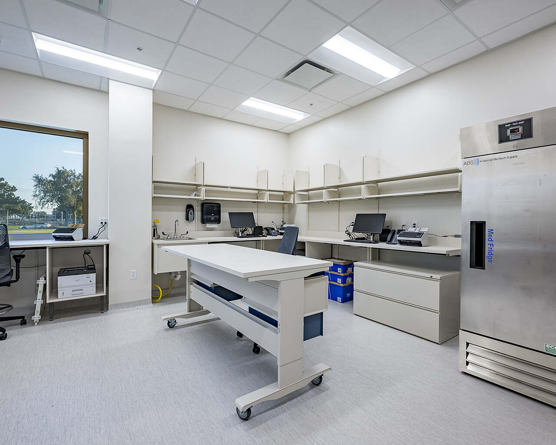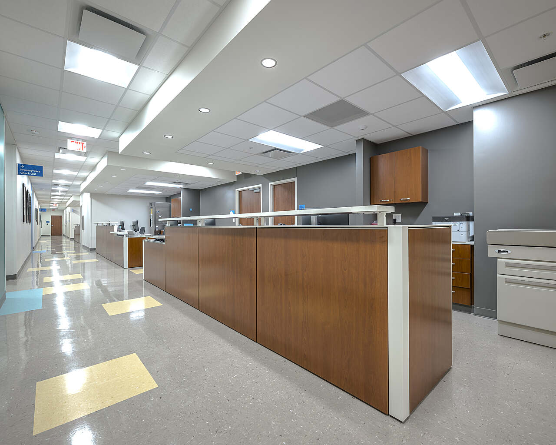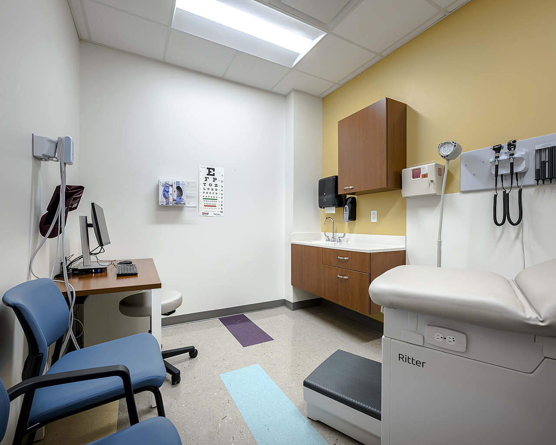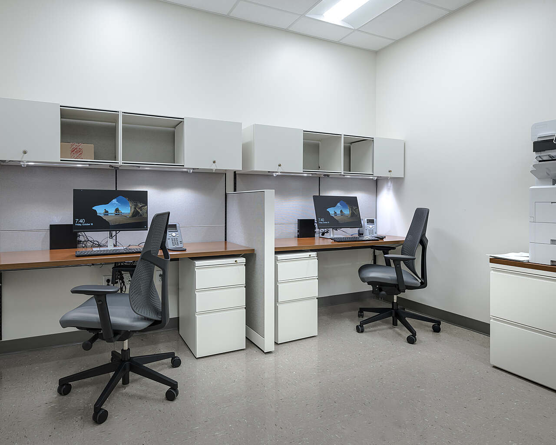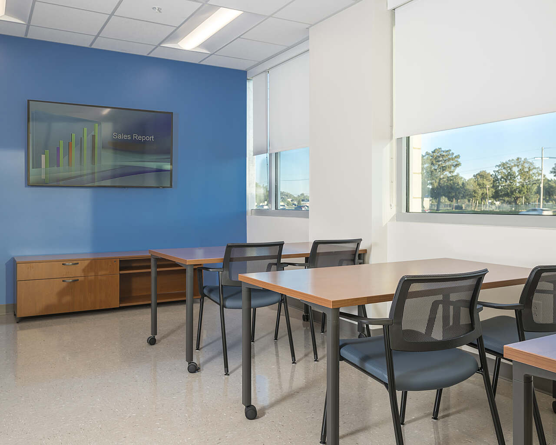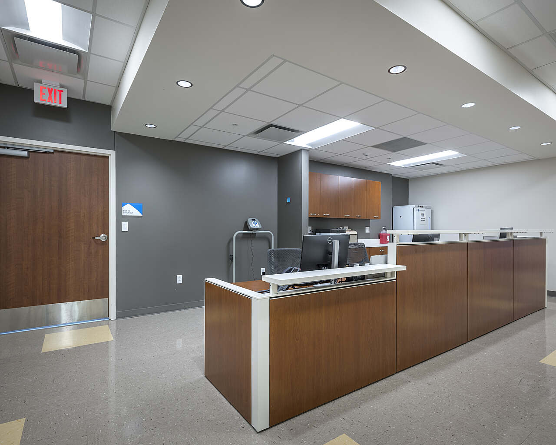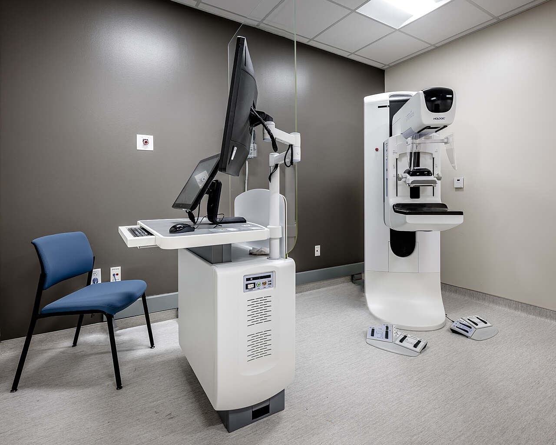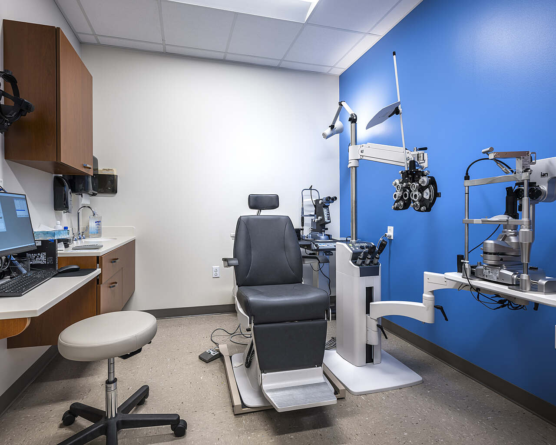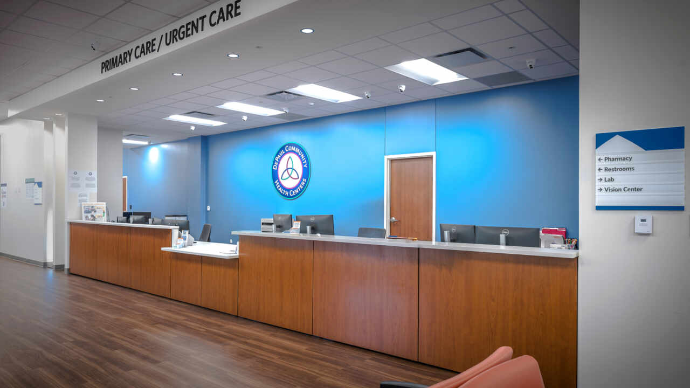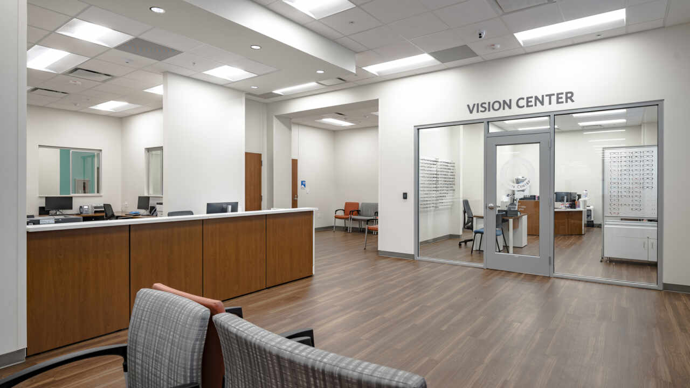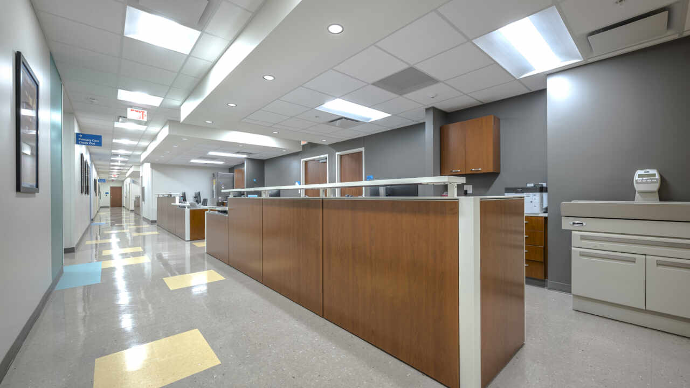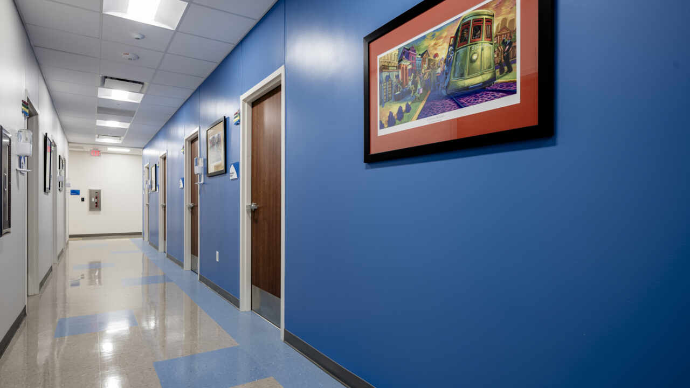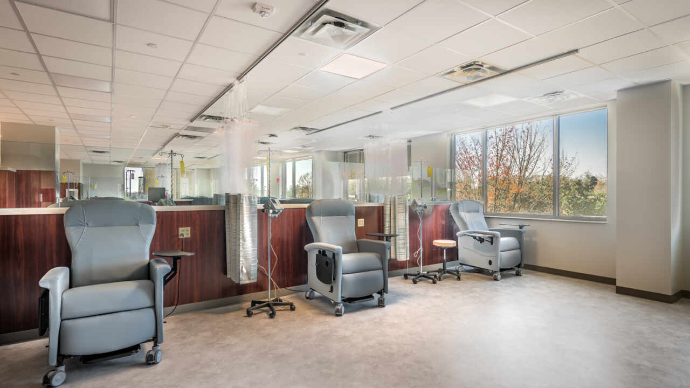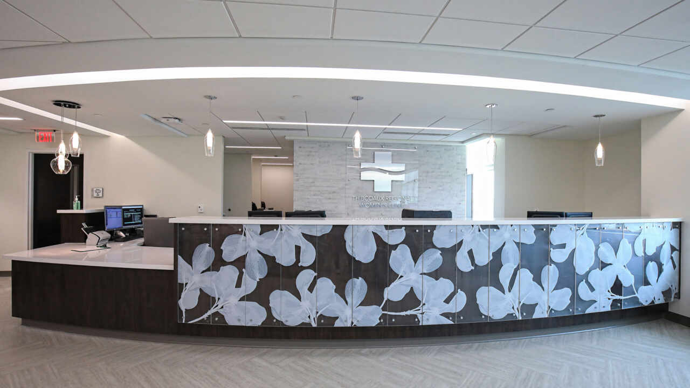Advancing tomorrow’s health with comprehensive healthcare facilities.
This 20,000-square-foot healthcare facility stands on more than 180 timber piles and features 24 exam rooms and three large procedure rooms. This ground-up project provides more than basic medical services by offering a vision center, a fully-equipped lab, and an in-house pharmacy. The goal was to create a comprehensive healthcare facility for the community, seamlessly addressing a range of medical needs.
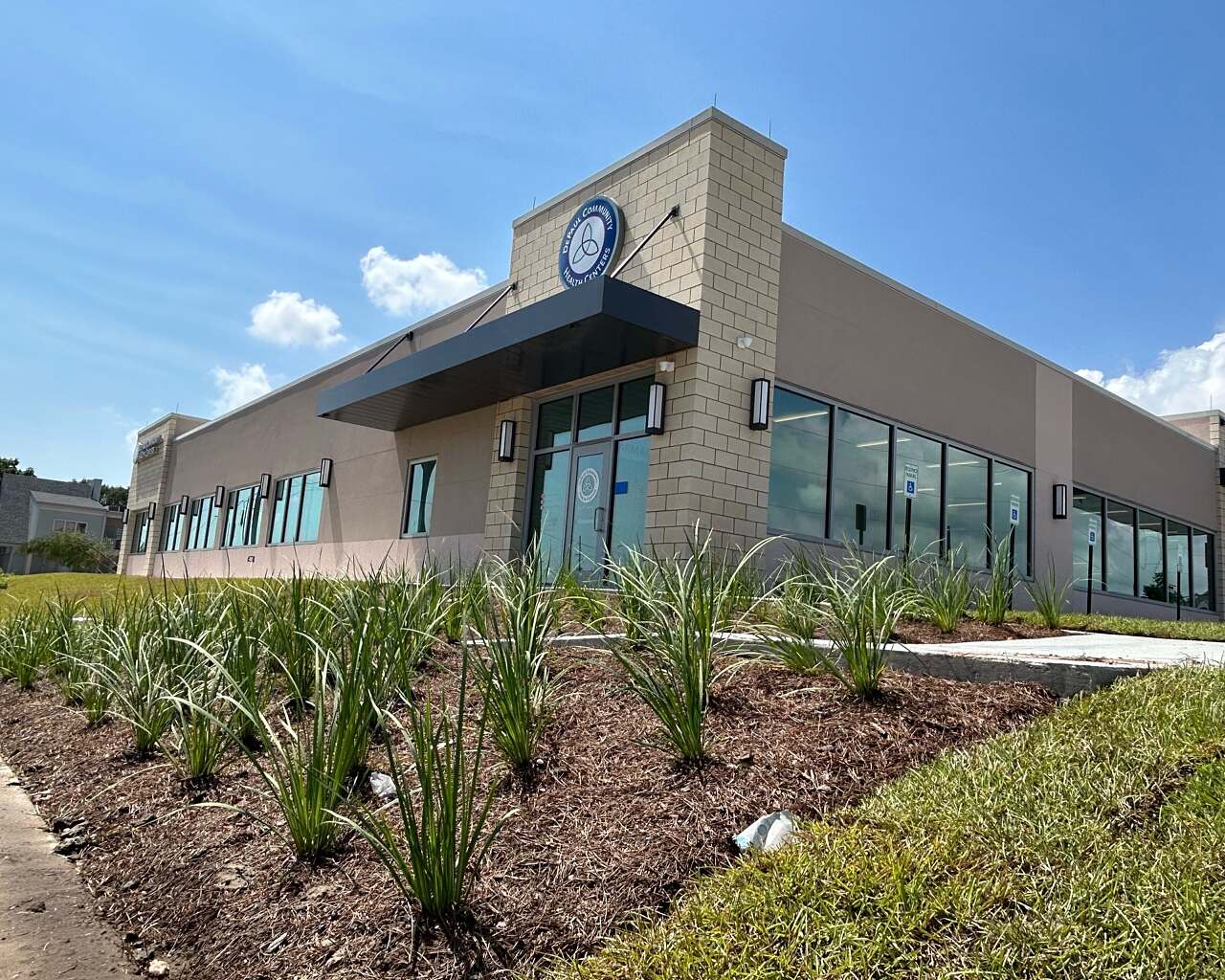
Square Footage
20,000
Completion
(12 months) 2024
Owner
Ascension DePaul Services
Architect
Project Location
New Orleans, LA
