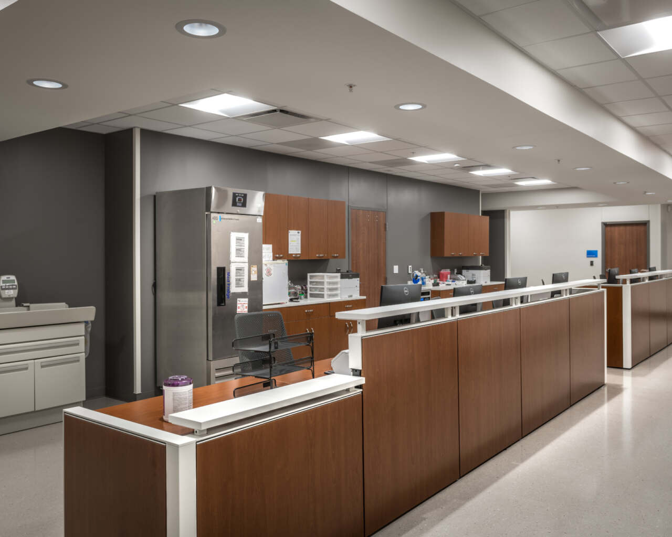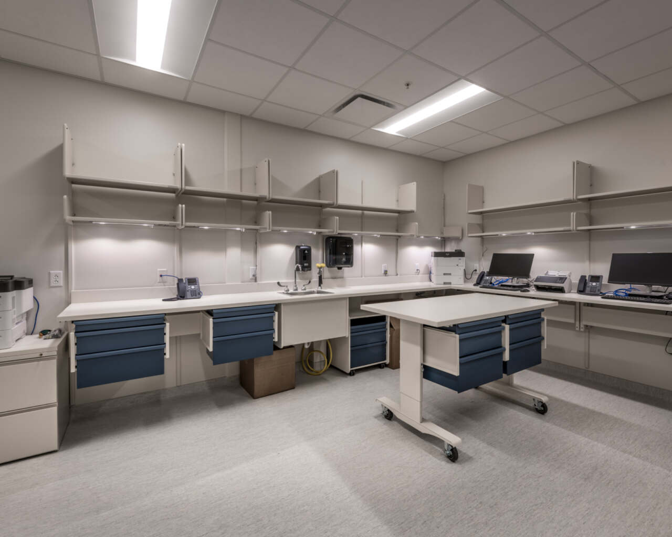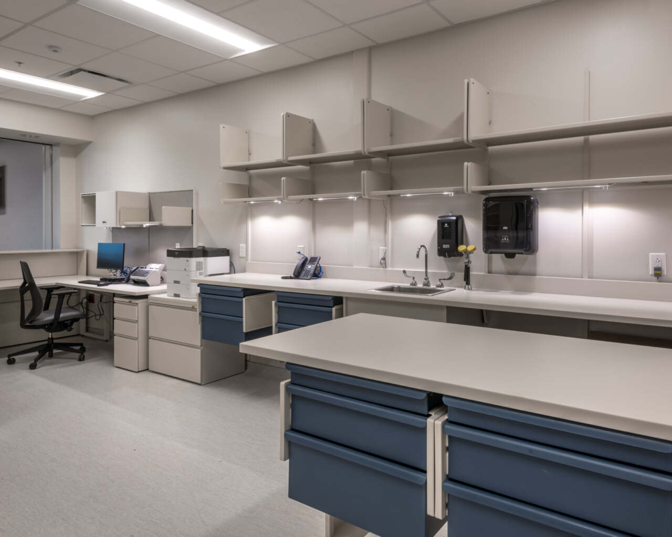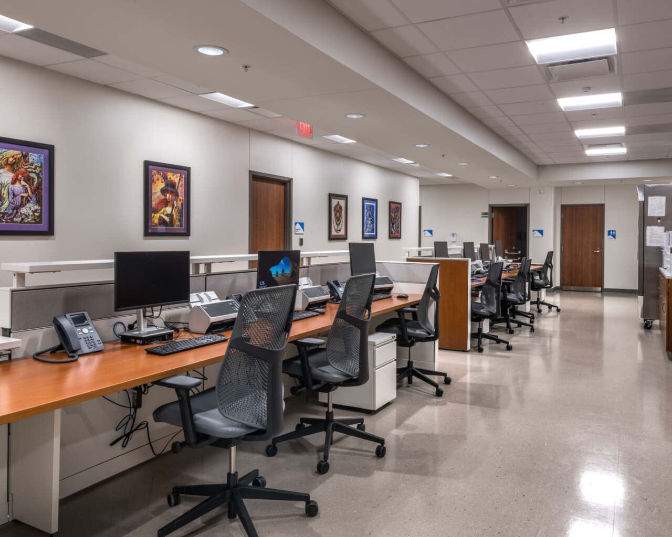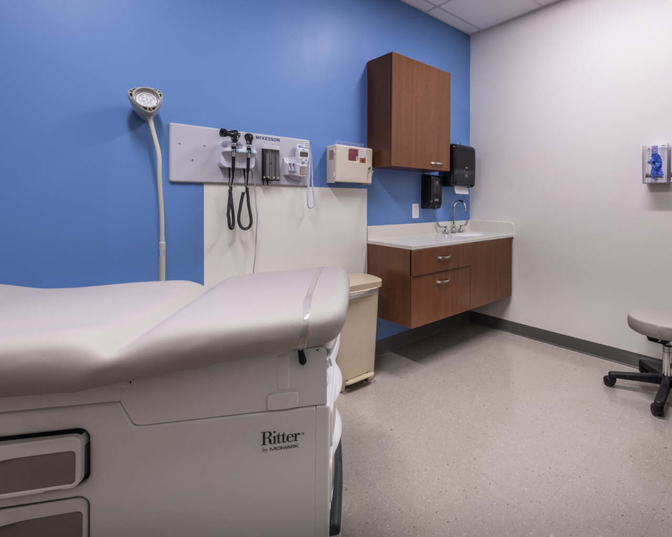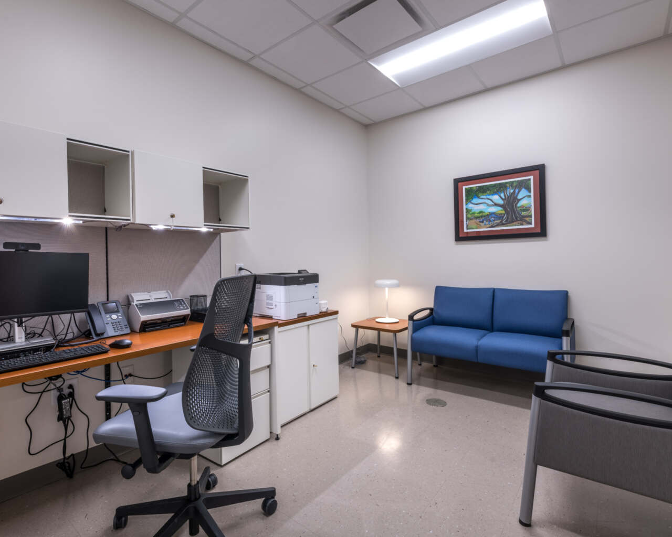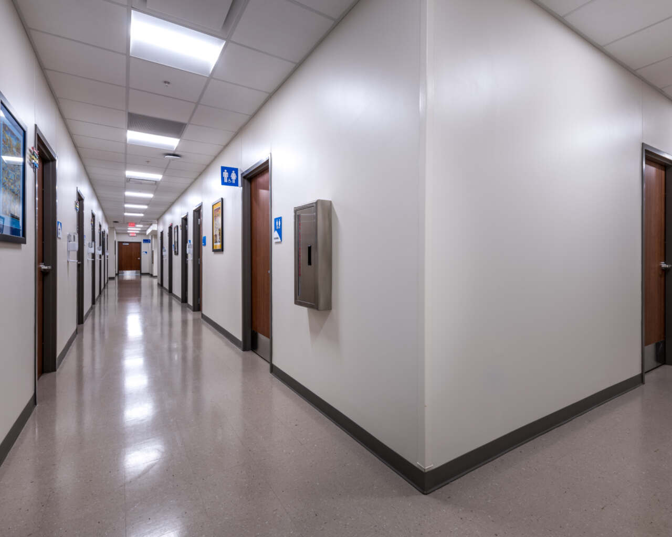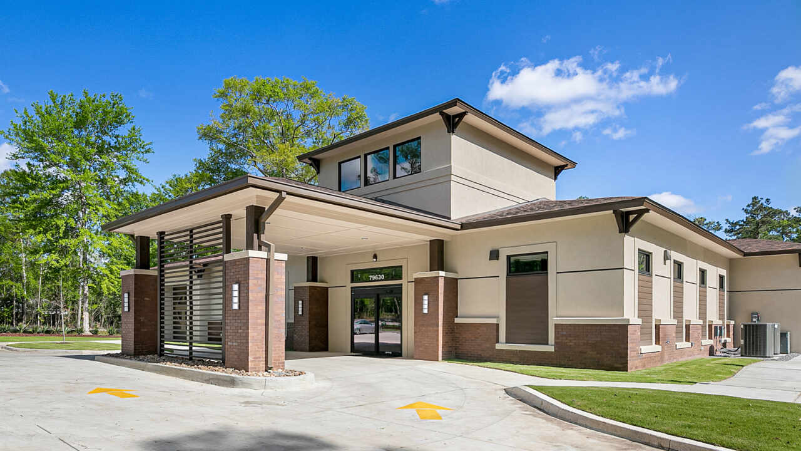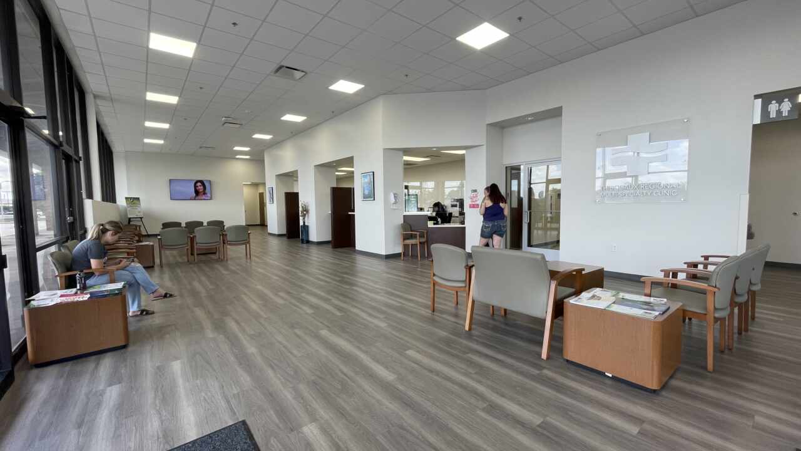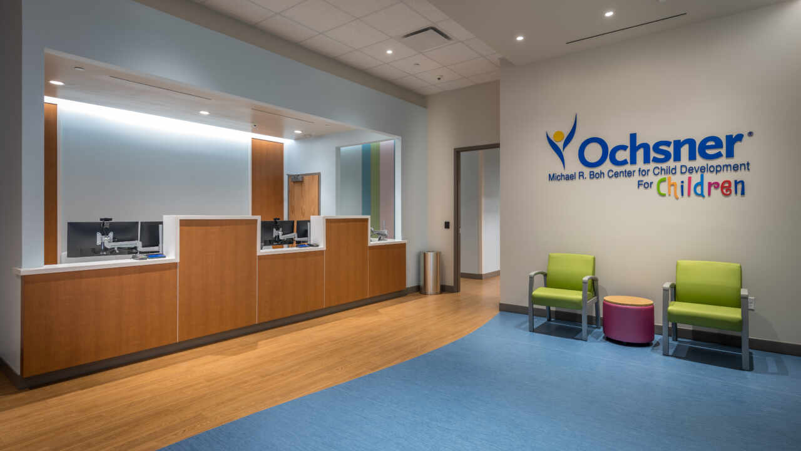A fast-tracked retrofit brings modern healthcare facilities to the community.
The Ascension DePaul Clinic, spanning 9,400 SF in a former retail space, includes 15 exam rooms, a procedure room, a lab, and an in-house pharmacy. This fast-tracked project was completed in approximately six months, with the owner providing millwork/casework and plumbing fixtures. This medical retrofit also included a new electrical panel, two RTUs, and two exhaust fans, with additional steel supports for mechanical equipment. New underground plumbing was added to meet evolving needs, resulting in both a modern and adaptive healthcare facility.
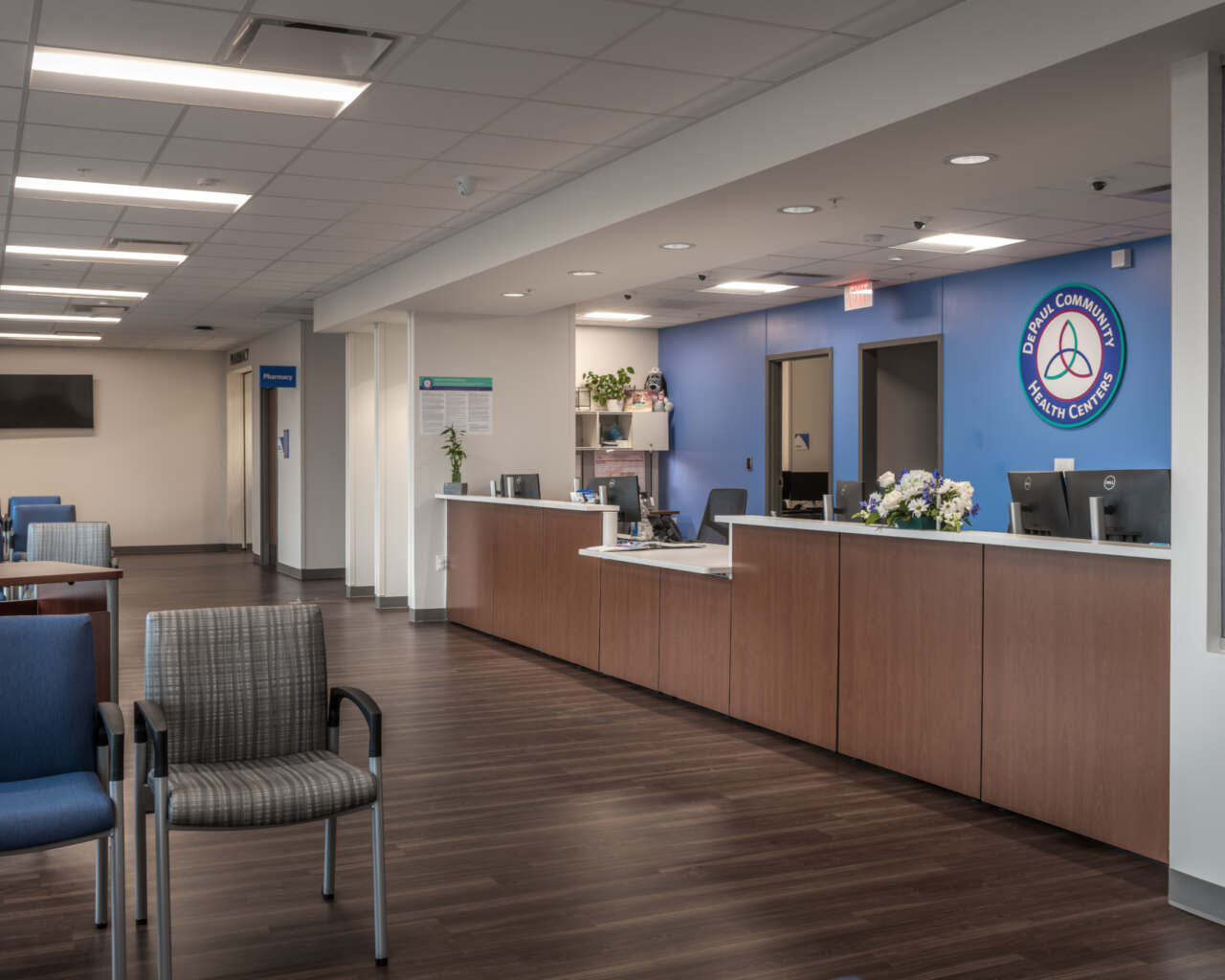
Square Footage
9,400
Completion
6 months (2023)
Owner
Ascension DePaul Services
Architect
Project Location
Harvey, LA
