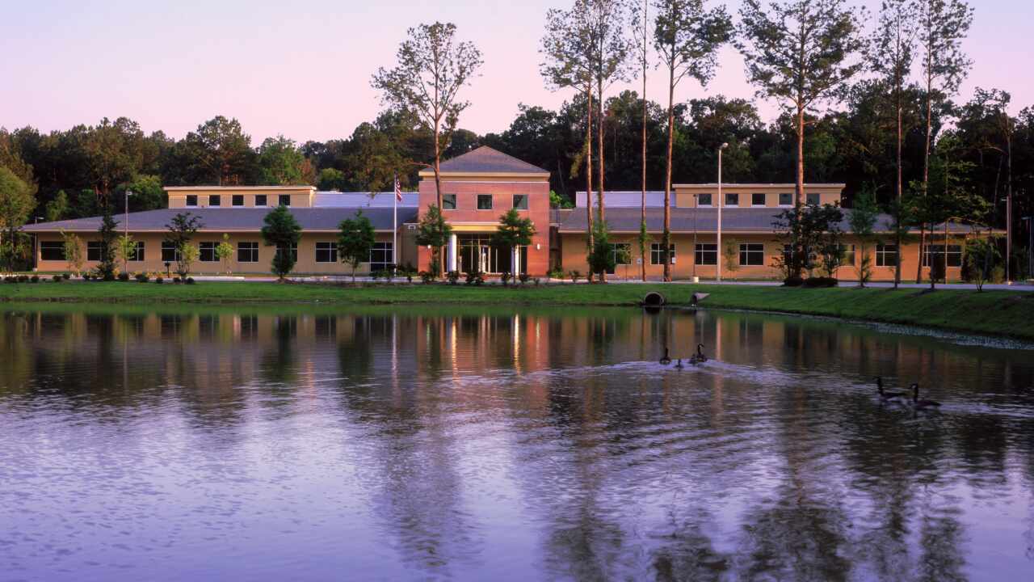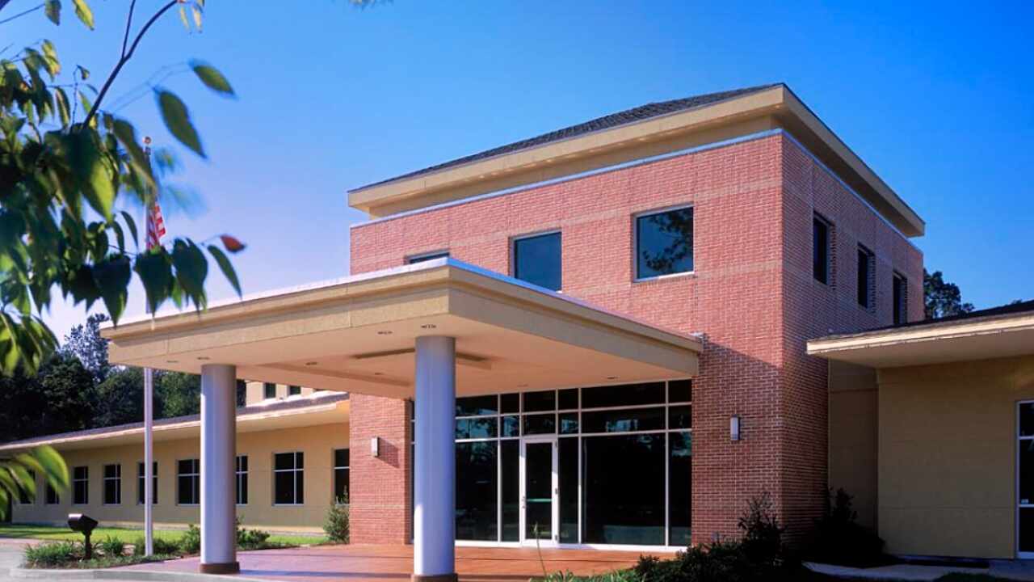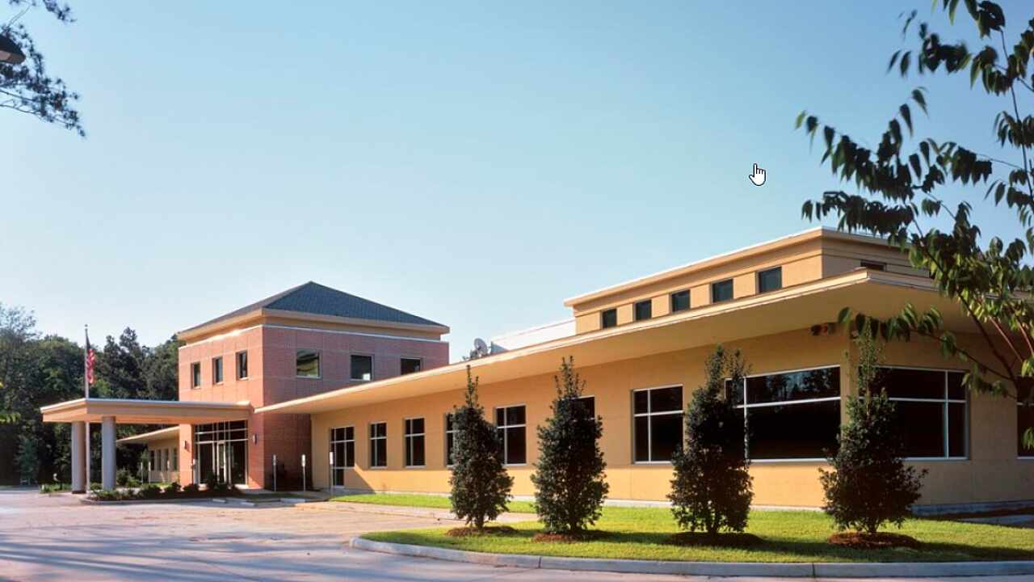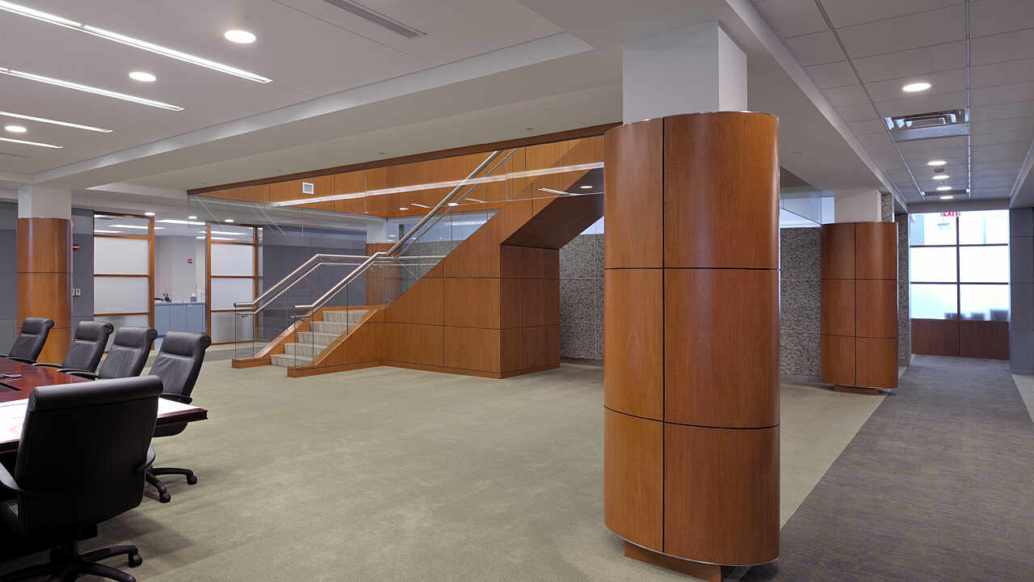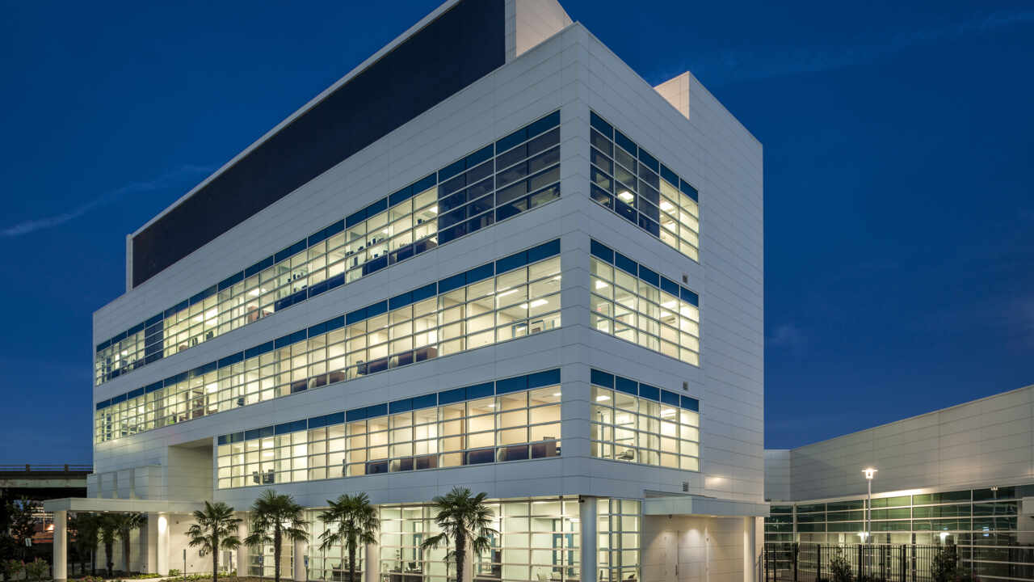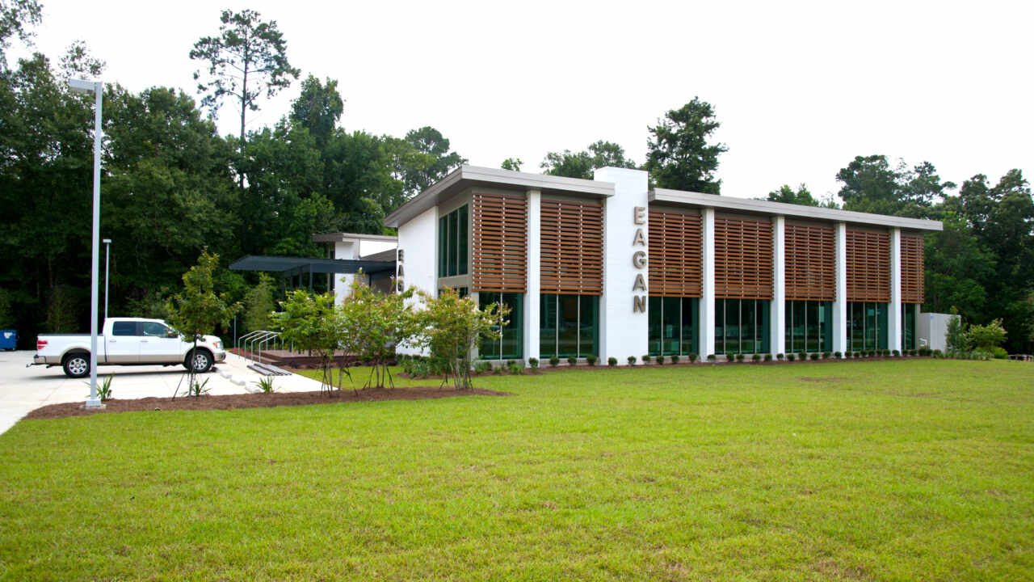Flexible office space works to increase employee productivity.
Comprised of private and open office spaces, the building takes advantage of a generous site by stretching to both ends of the property. The oversized windows provide an abundance of natural light to almost every space in the building, minimizing the need for artificial lighting while increasing employee productivity. The extended roof overhang provides shading from direct sunlight and deters rain from reaching the face of the building. The entry lobby’s double height brick tower fosters a sense of arrival and ensures that the building is seen from the nearby interstate.

Square Footage
24,500 SF
Completion
240 days (2007)
Owner
First Premium Group, LLC
Architect
Project Location
Covington, LA
