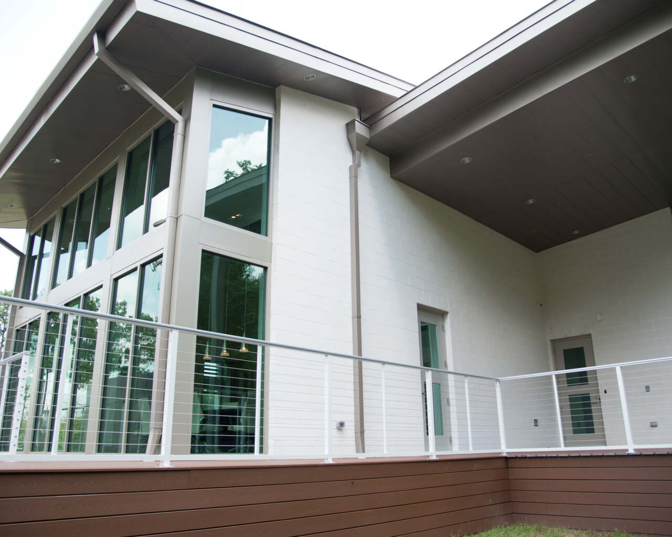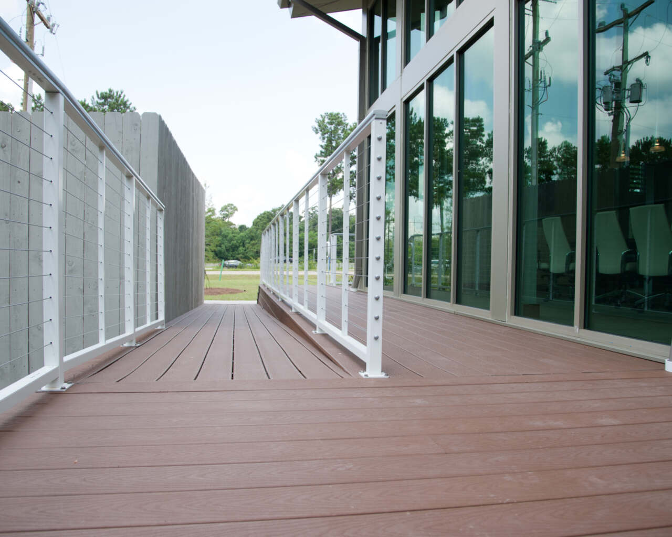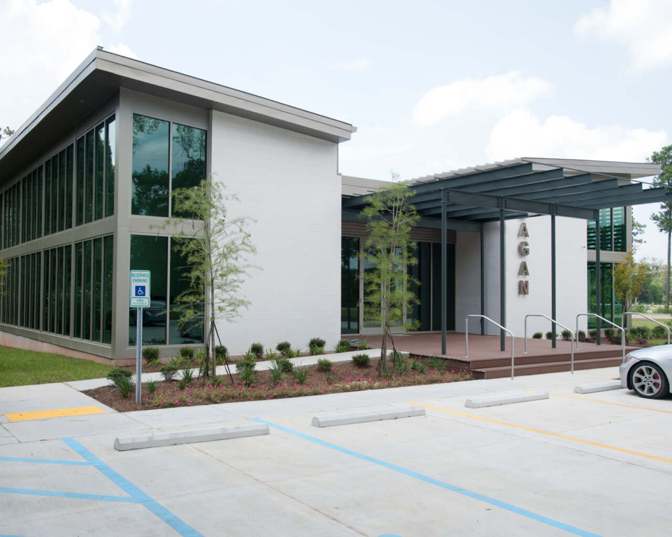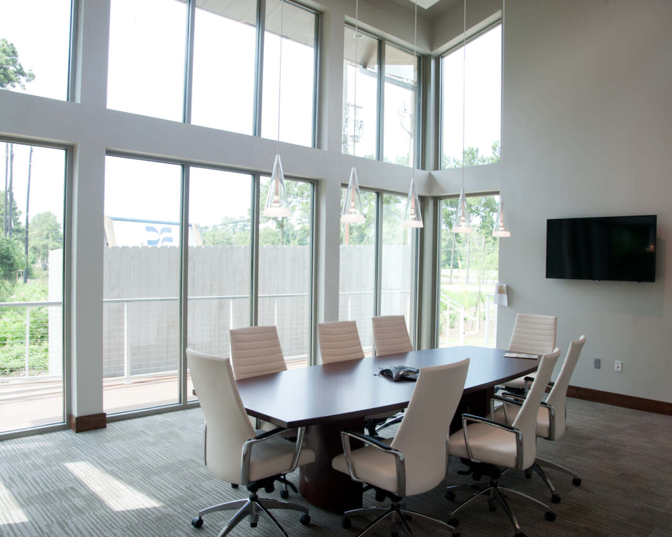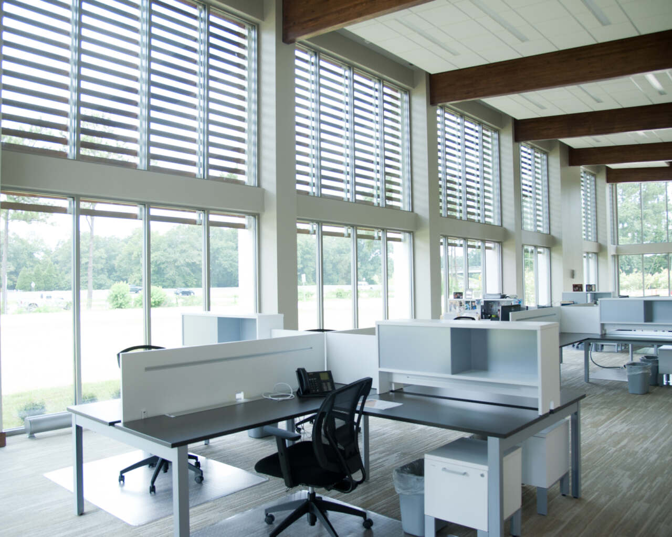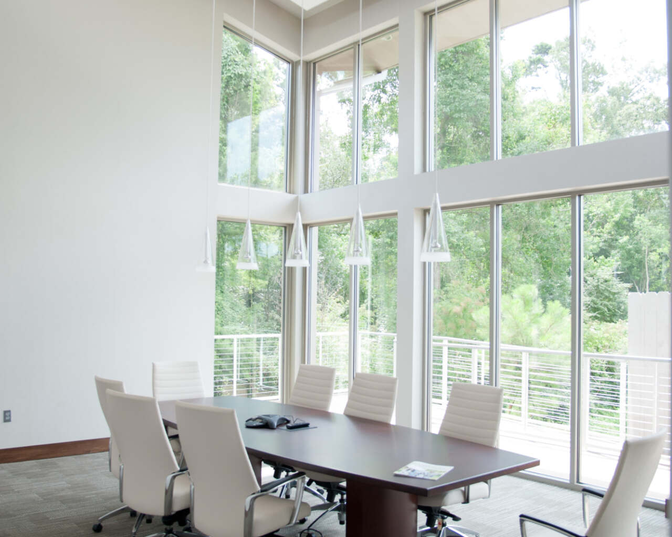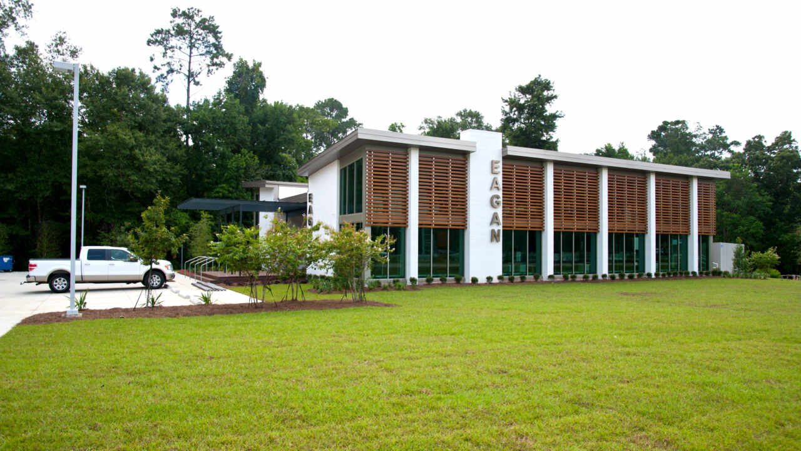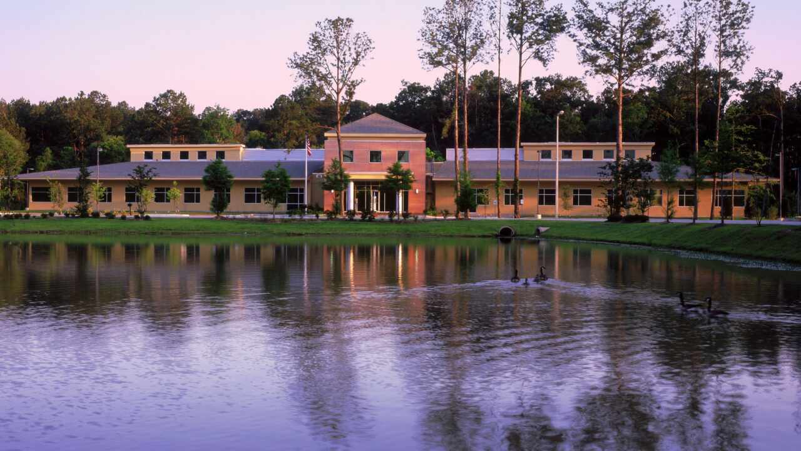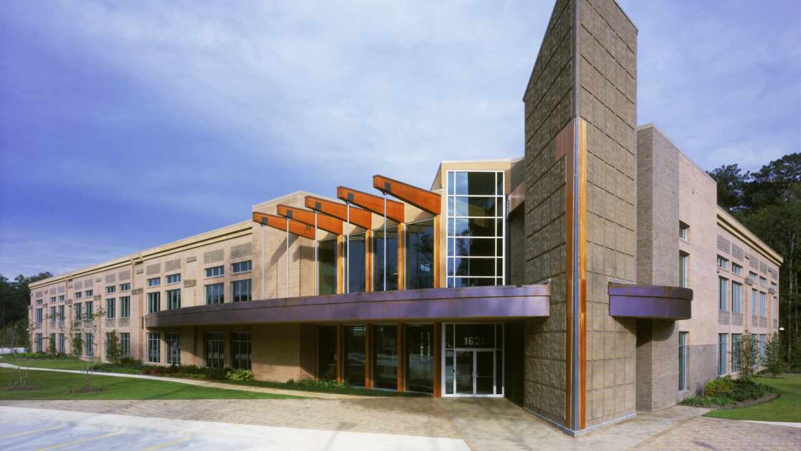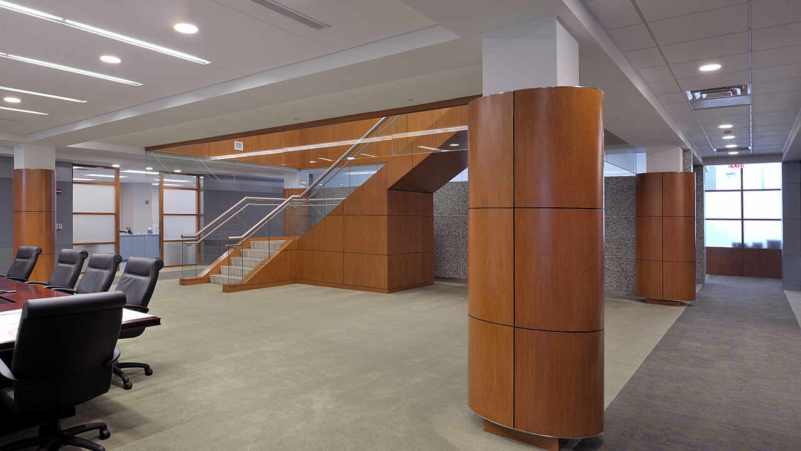Flexible work space achieved through ground-up construction.
DonahueFavret was hired to construct this ground-up office building. This one-story, day-lit structure features 14-foot ceilings, white concrete masonry units, and teak wood on the facade, as well as a curtain wall solar glazing design. The floor plan includes both an open work area and private offices.
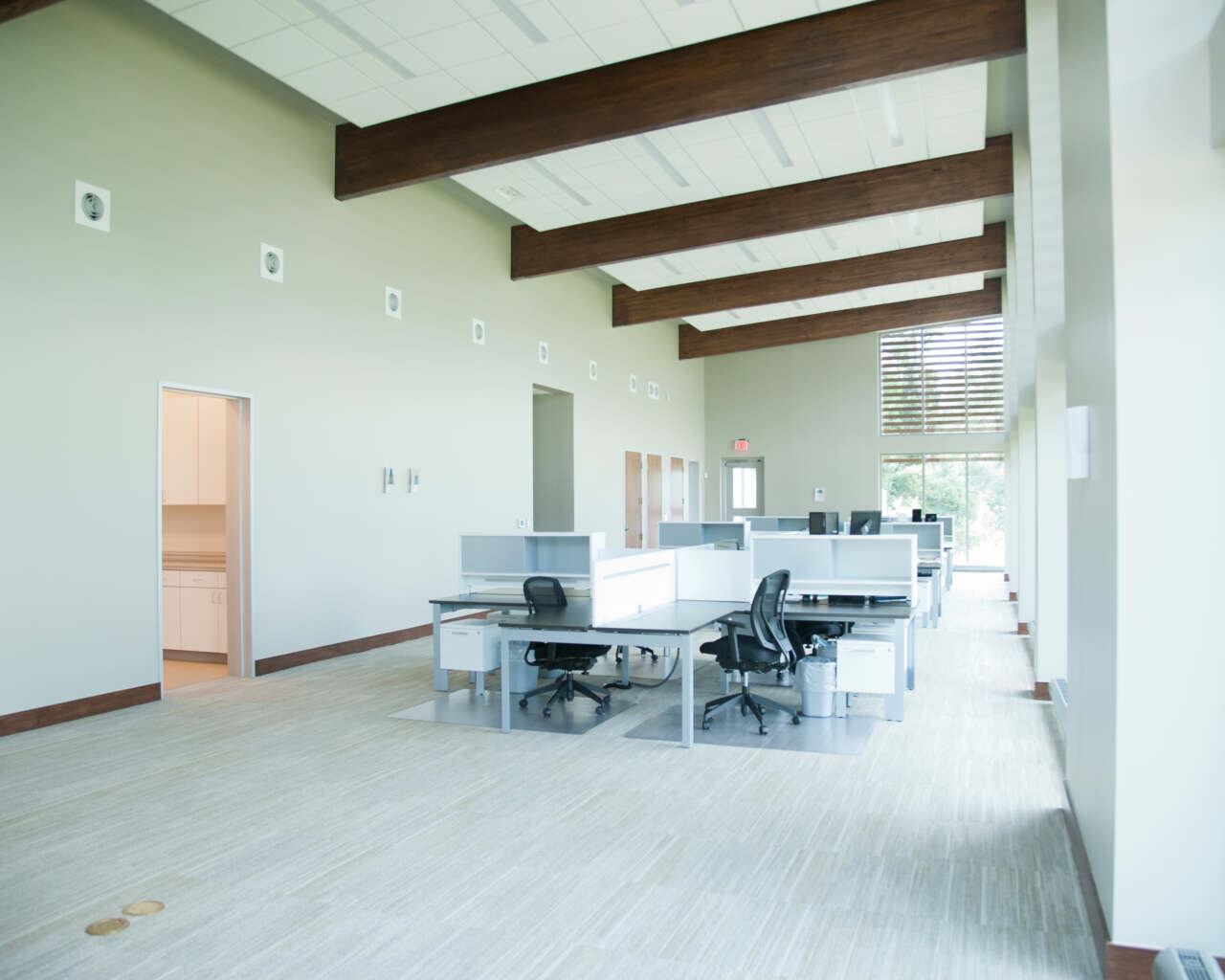
Square Footage
5,000 SF
Completion
32 weeks (2014)
Owner
Lake North, LLC
Architect
Project Location
Covington, LA
