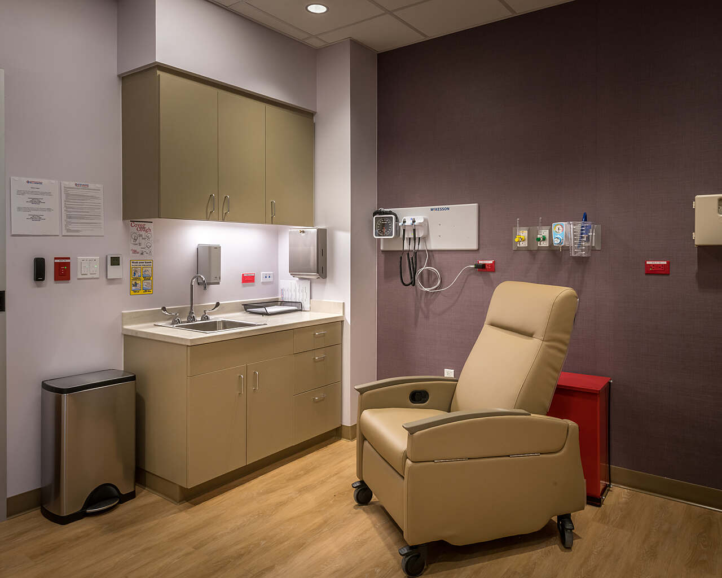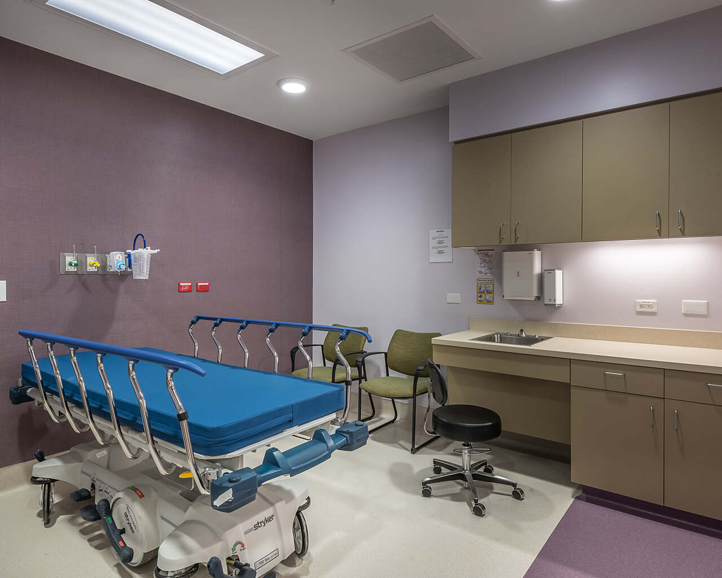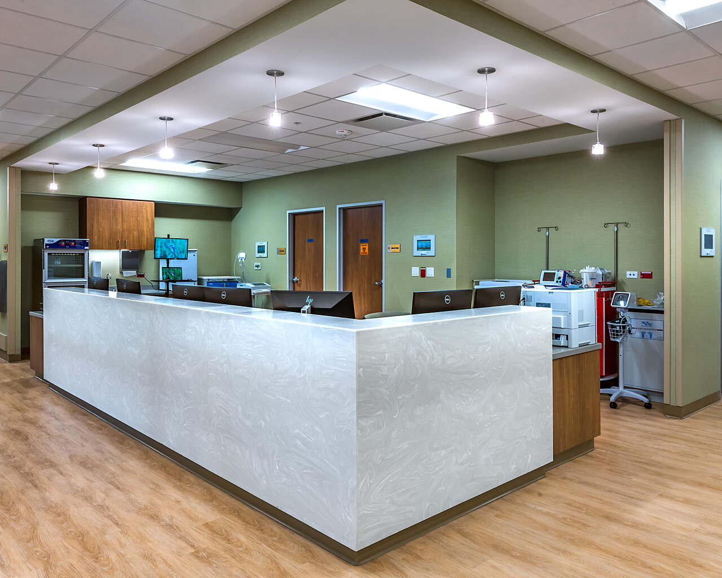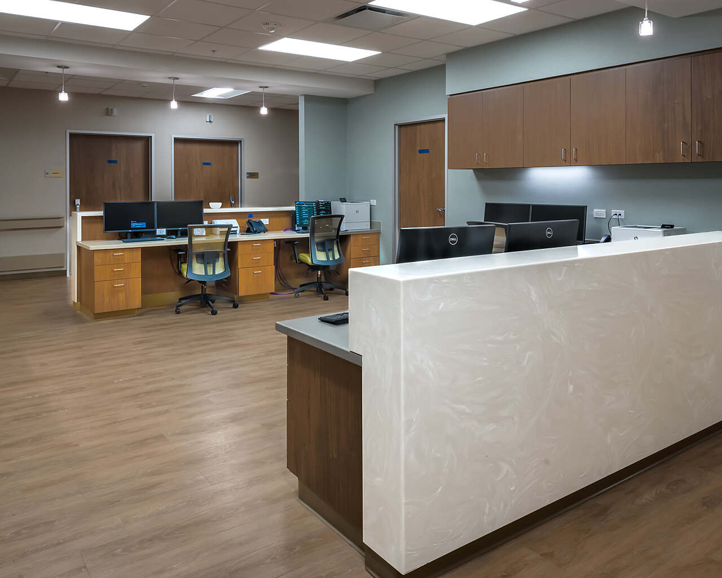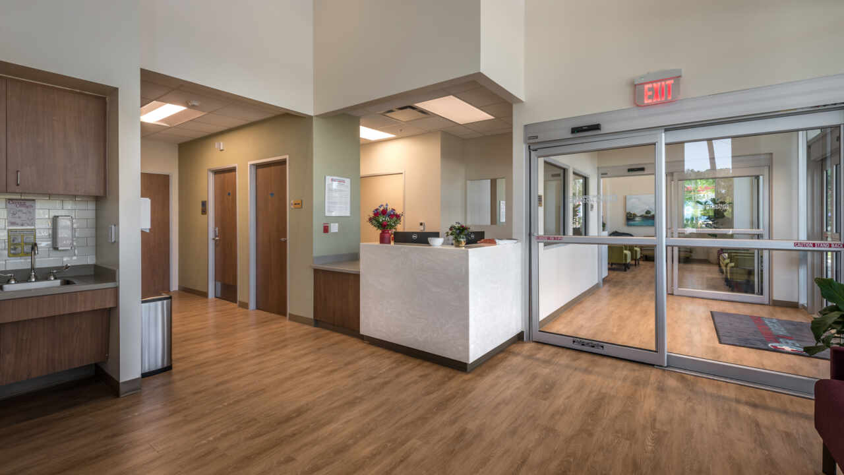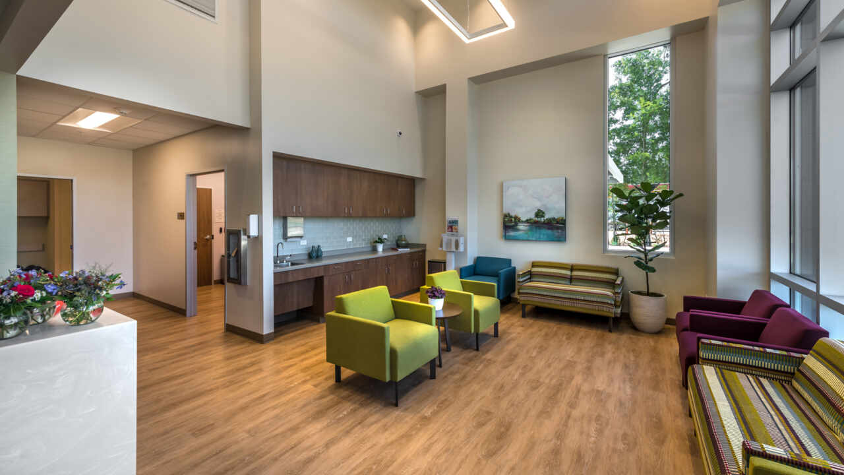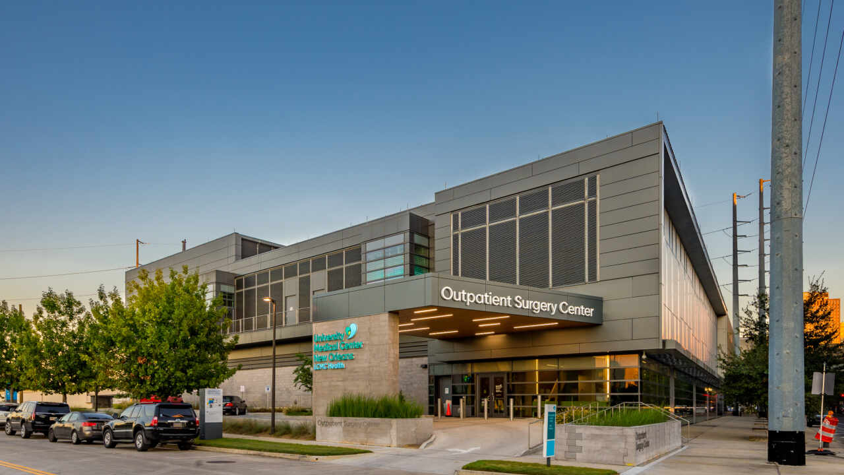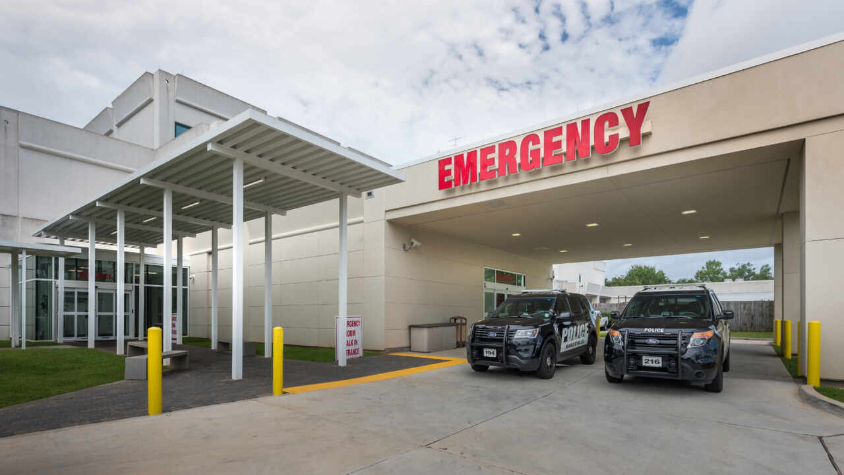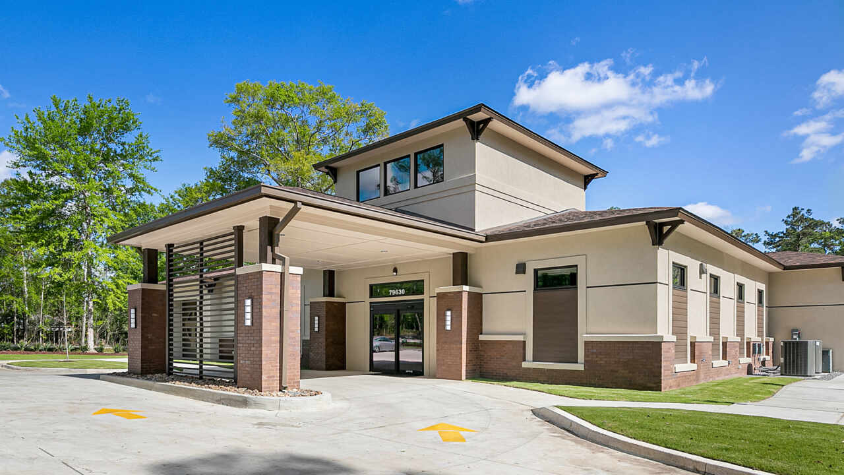New ground-up hospital services the Northshore area.
Following a fast-tracked schedule, this new ground-up emergency department and hospital facility brings more than 10 patient rooms, an MRI, CT scan, and X-ray rooms to the Northshore area. Patient rooms were designed with code-accessible doors that allow patients to access their assigned examination room from the parking lot without the need to check-in at the front lobby. This design decision was the result of planning during the height of the COVID-19 pandemic.

Square Footage
21,462
Completion
12 months (2023)
Owner
Covington Hospitals, LLC
Architect
Project Location
Mandeville, LA
