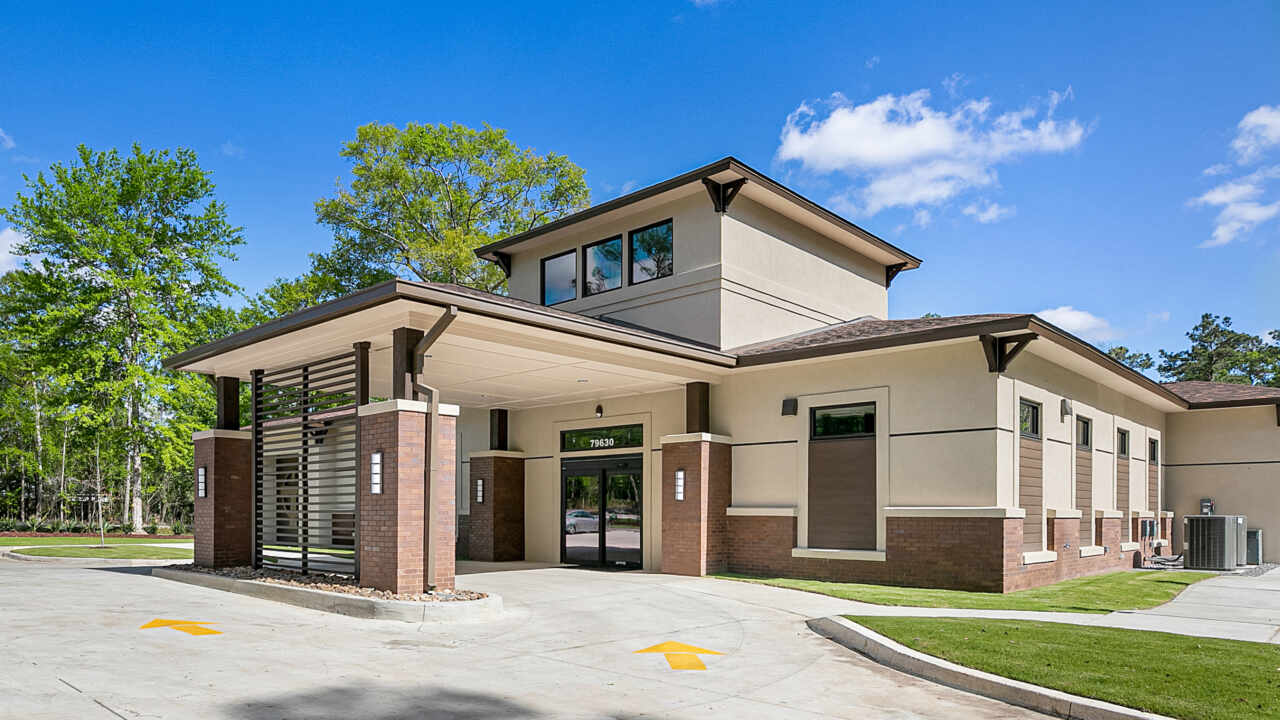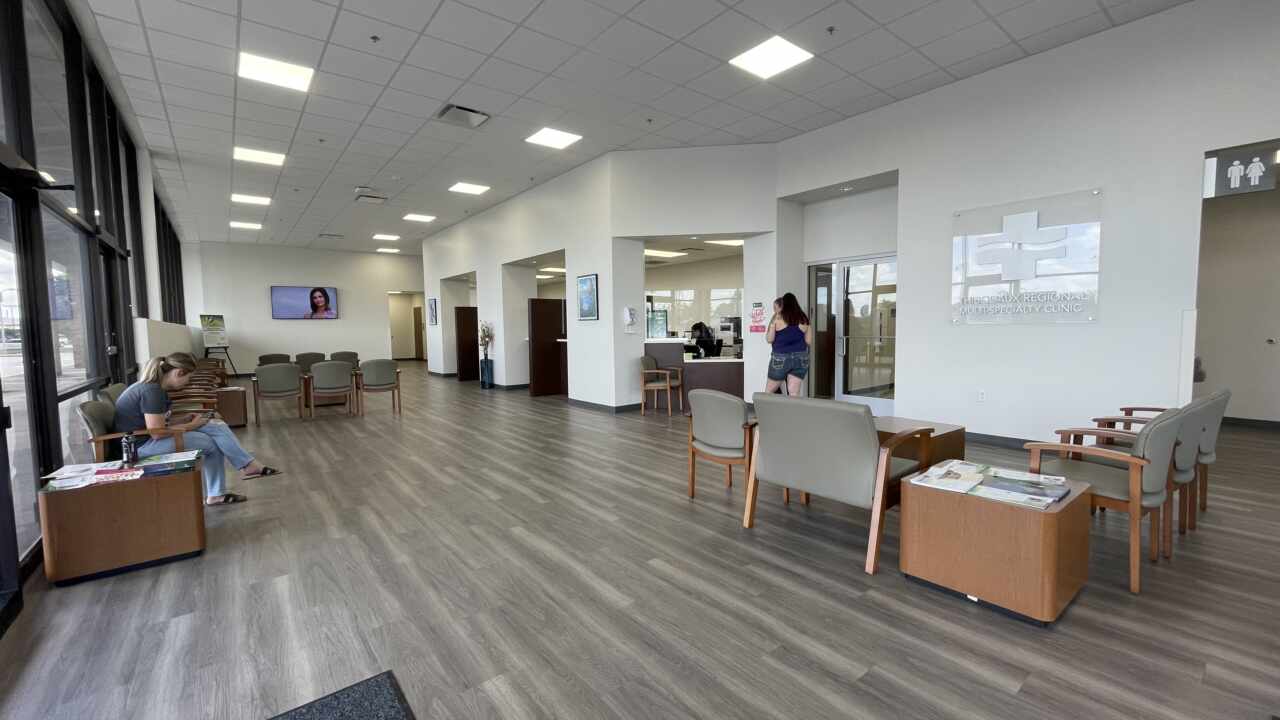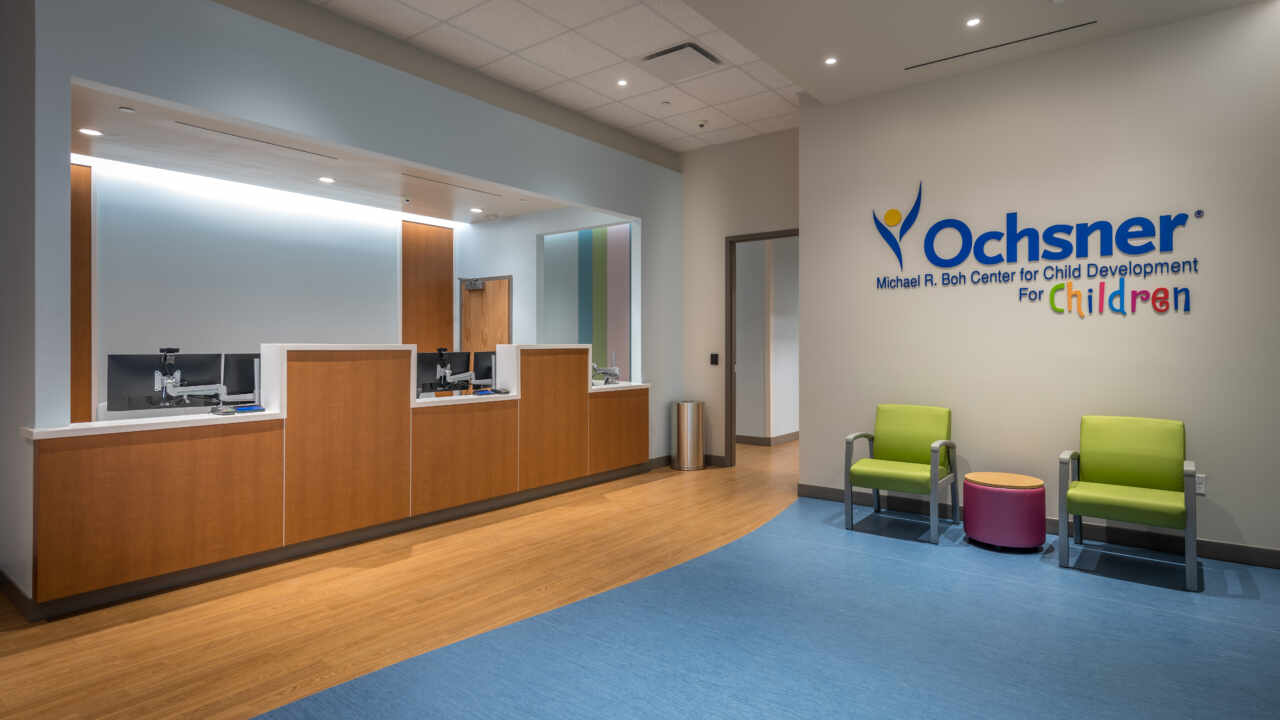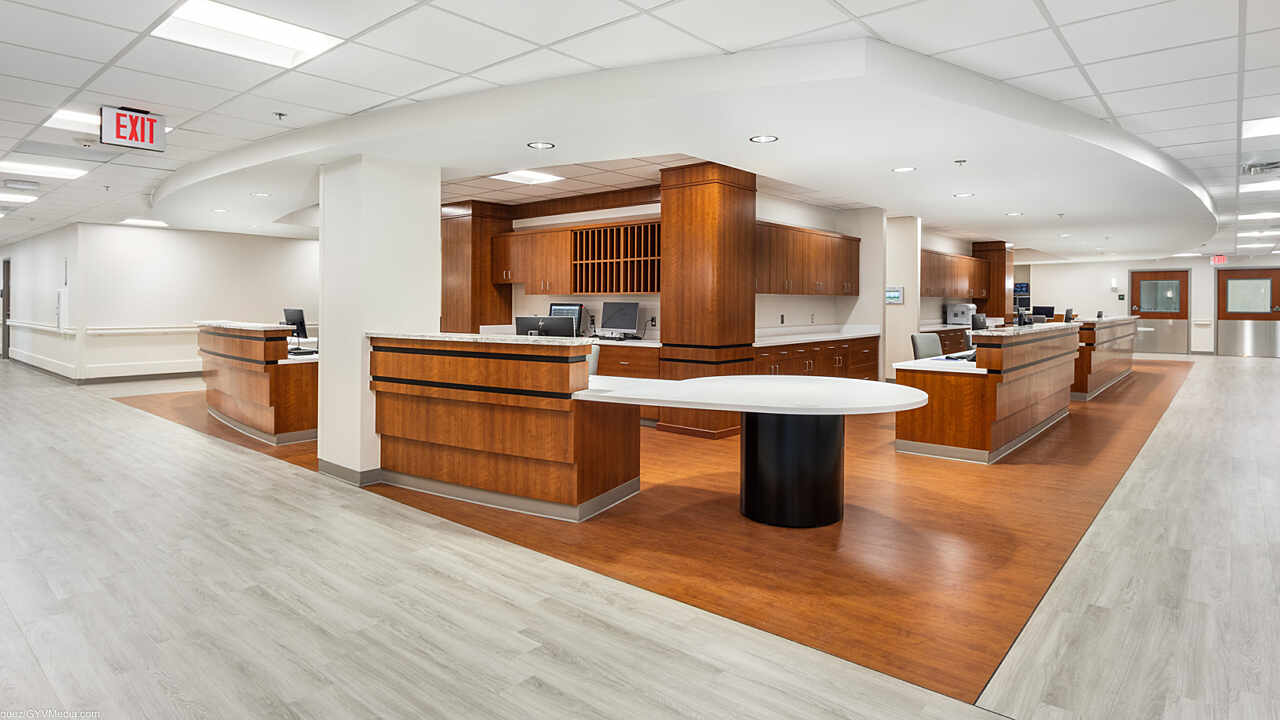New ground-up specialty clinic brings much-needed medical services.
DonahueFavret Contractors was selected to provide design-build services for a ground-up multi-specialty clinic for Our Lady of the Lake Health. This 5,000 SF wood-framed structure imaging equipment, labs, exam and procedure rooms, as well as multi-purpose training space. Due to the location of the project, the design-build team had to design and install a water well and sewer treatment system to support the building's infrastructure. Façade elements include plaster, Hardie siding, and brick veneer. This fast-tracked project was completed in seven months.

Square Footage
5,000
Completion
2023
Owner
Our Lady of the Lake
Architect
Project Location
Bush, LA













