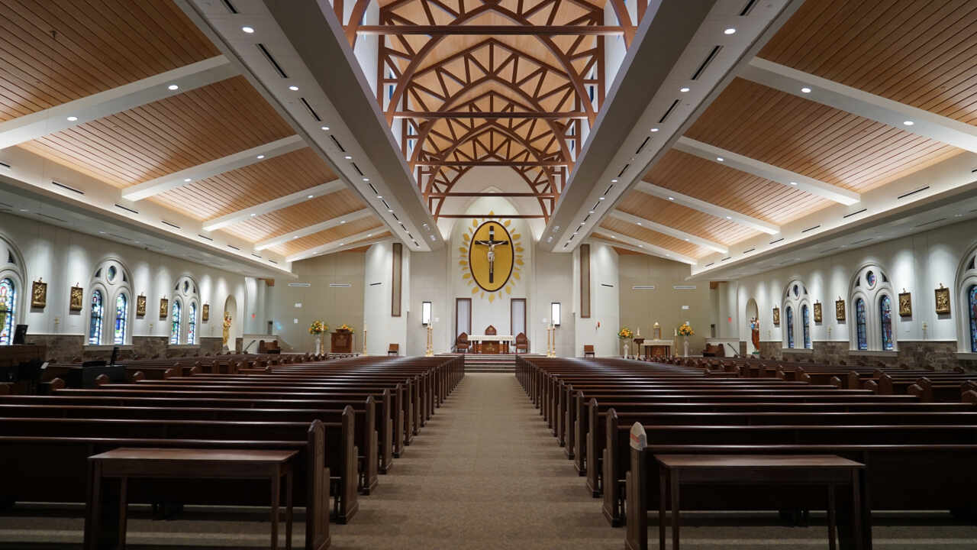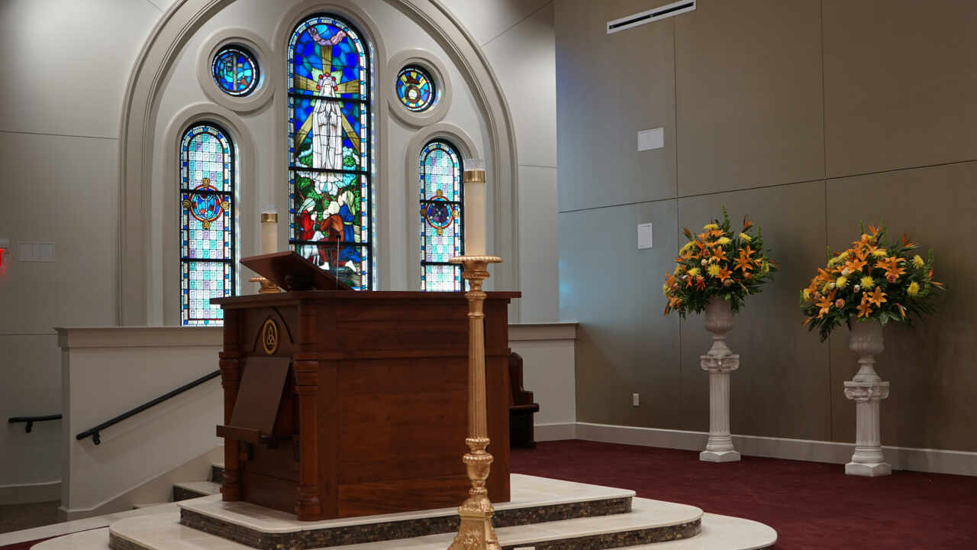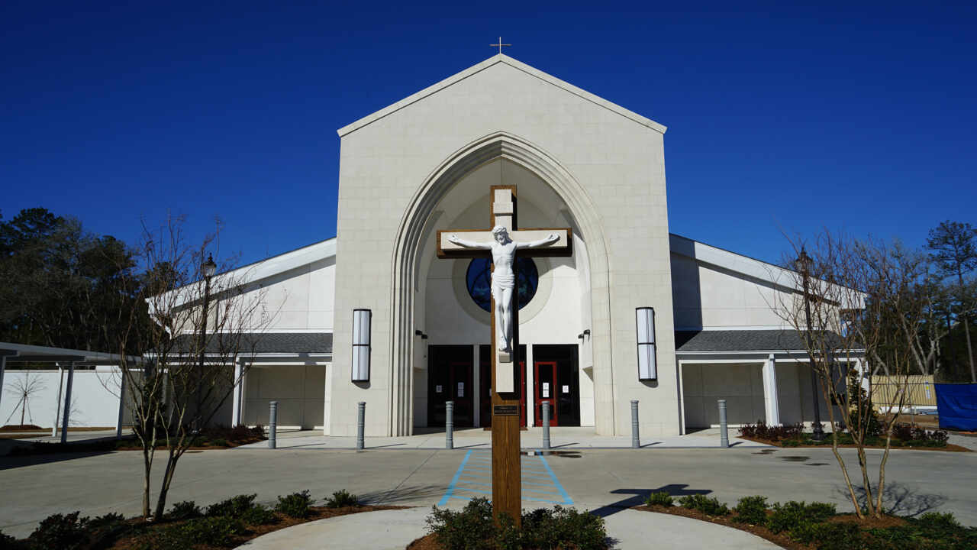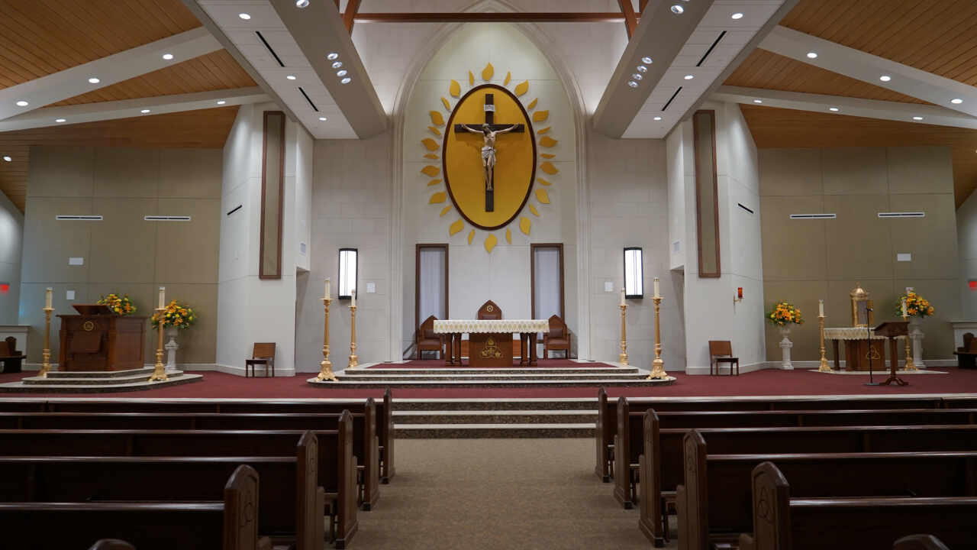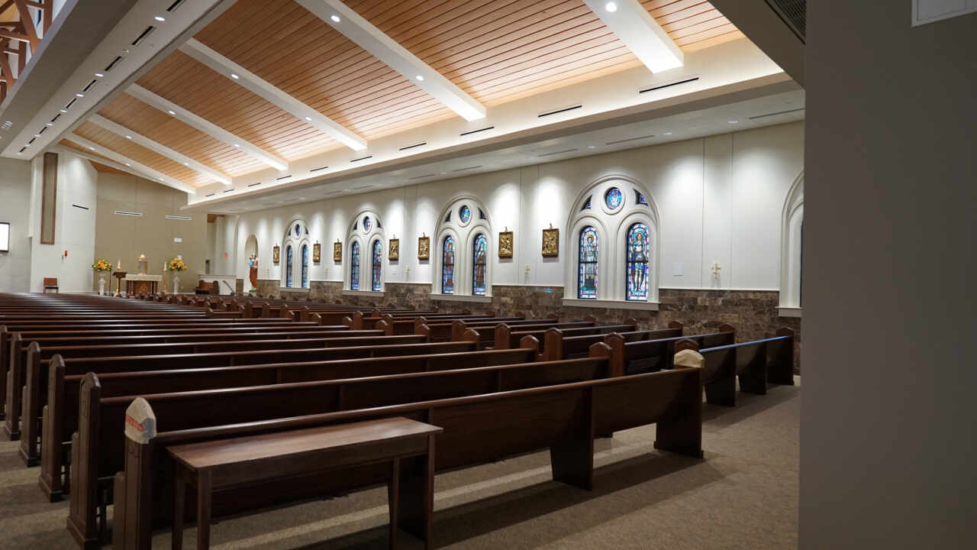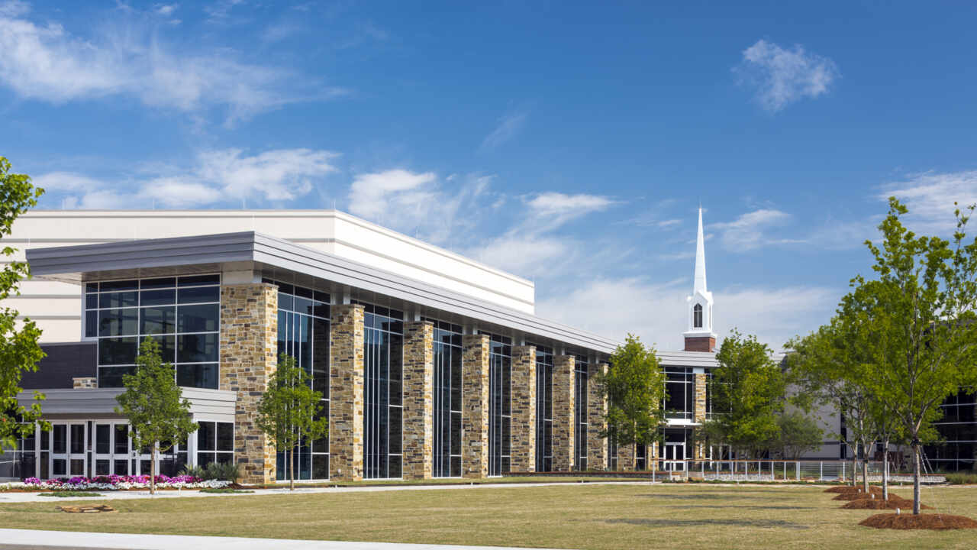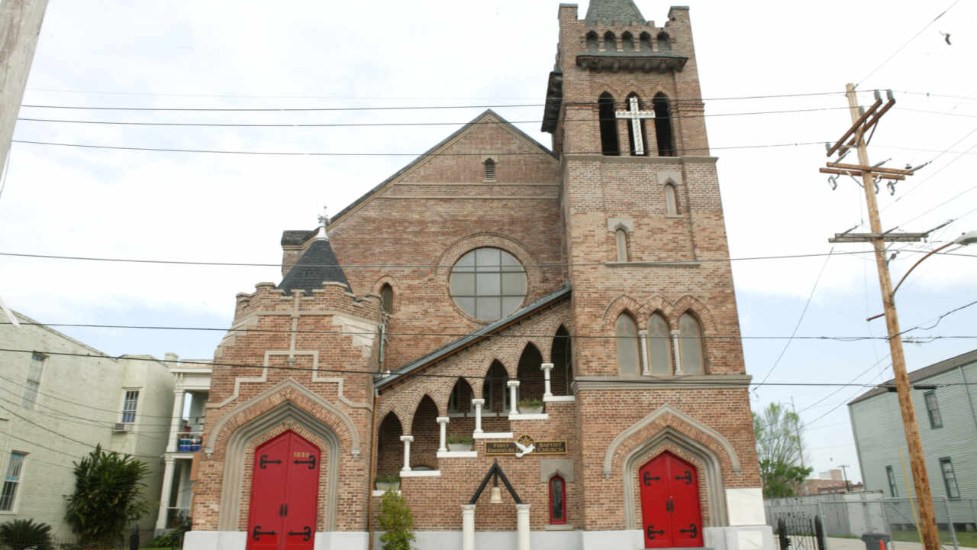Careful restoration remains sensitive to historical character.
DonahueFavret Contractors was selected to construct the new Most Holy Trinity Church Campus for the Archdiocese of New Orleans. The project consisted of a 17,000 square foot Church, 11,000 square foot Parish Life Center and a 4,000 square foot Pastoral Center. The project was completed in a tight timeframe given the challenging site conditions and high level of finishes on the interior and exterior.
The building had a plaster and architectural precast façade and a structural steel skeleton. The steel trusses were left exposed and painted to emulate historic churches with exposed wood columns. The interior was complete with high end acoustical/AV treatments, and a faux wood metal pan ceiling system which assisted with sound absorption. One of the final historical touches was the stained glass which was recovered from a Church and reglazed/reinstalled in the new Church building.

Square Footage
32,700 SF
Completion
Church and Parish Life Center - 12 months (2016) Pastoral Center - 6 months (2016)
Owner
Archdiocese of New Orleans
Architect
Project Location
Covington, LA
As our construction project for MHTCC approaches competition, I wanted to formally express appreciation for the way your firm has fulfilled its responsibilities.
We could not have asked for a more professional team than the one provided us by DFC.
Joe Carriere
Project Manager
