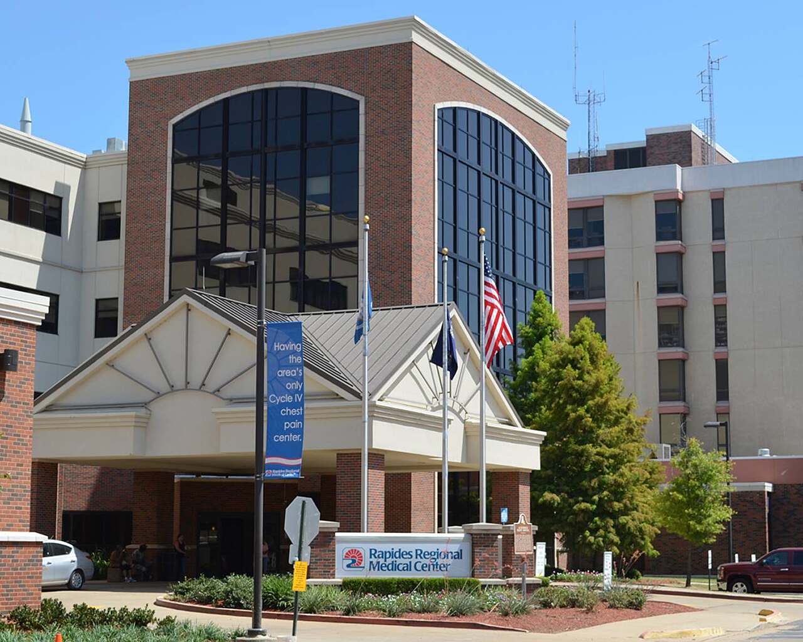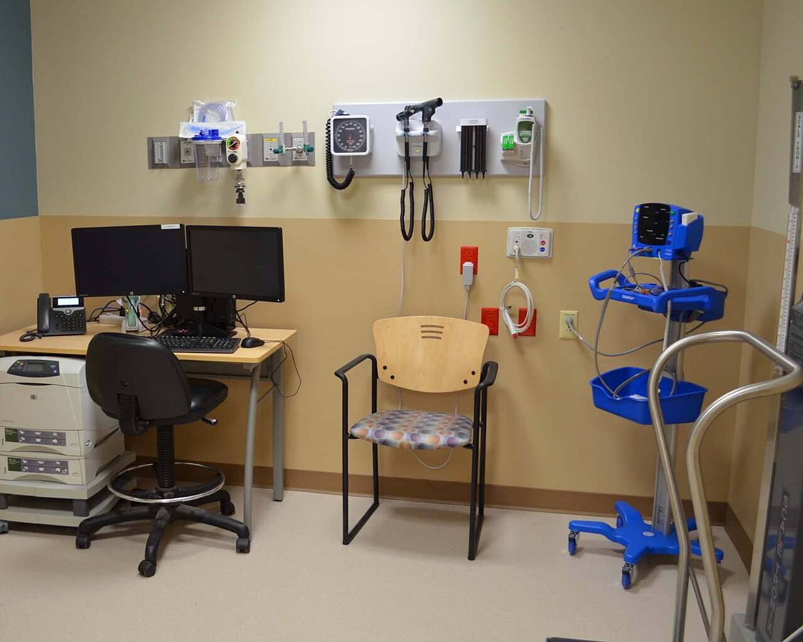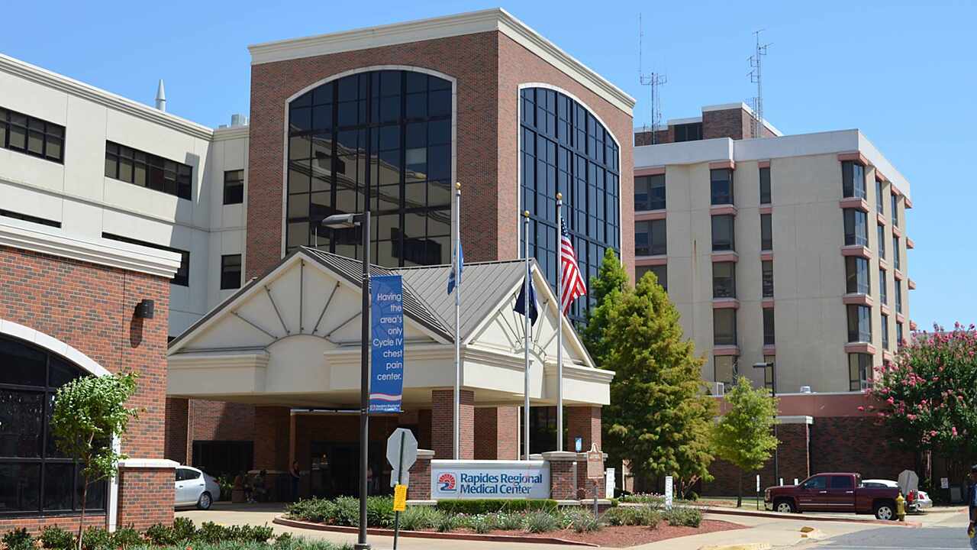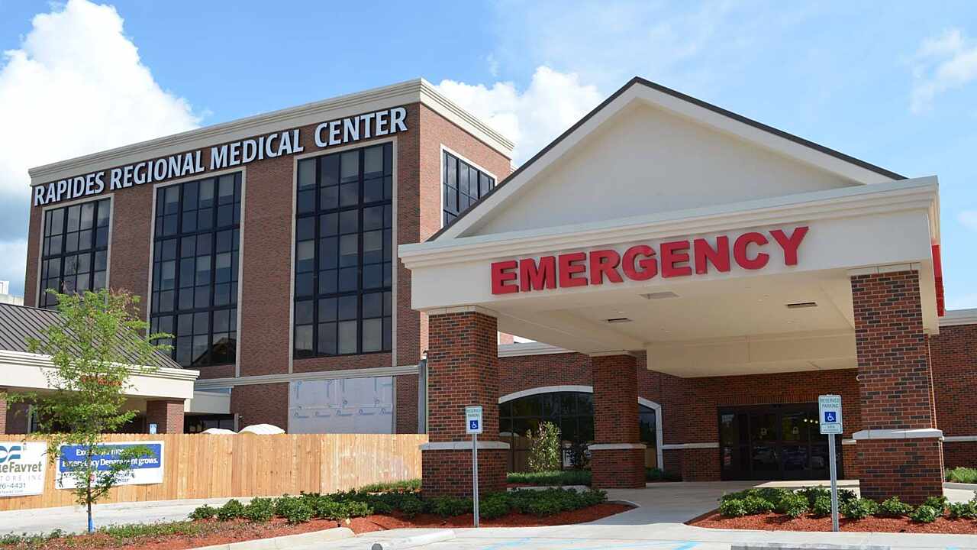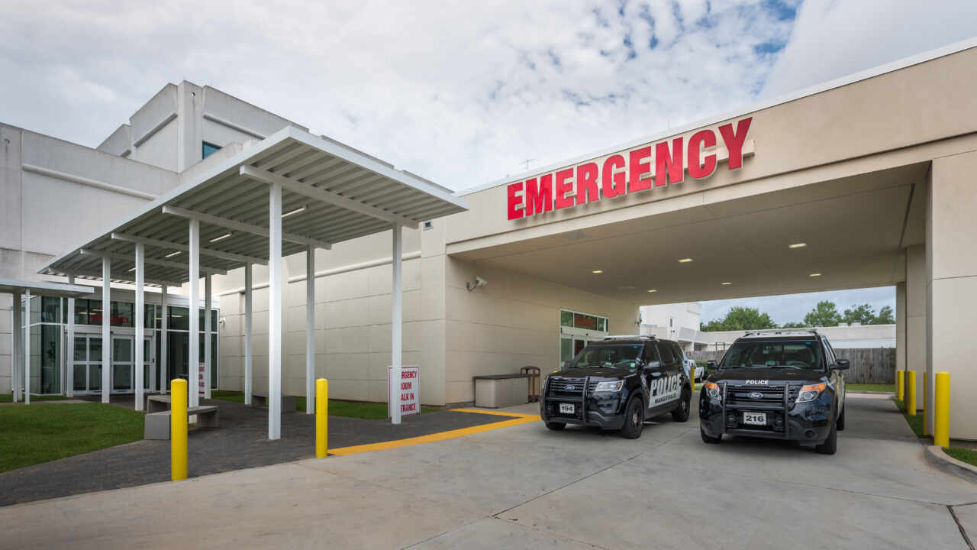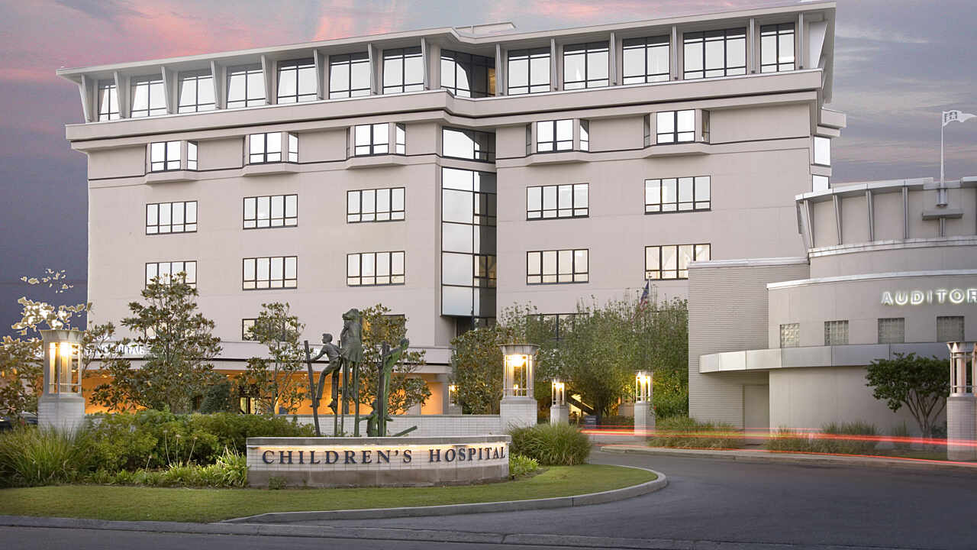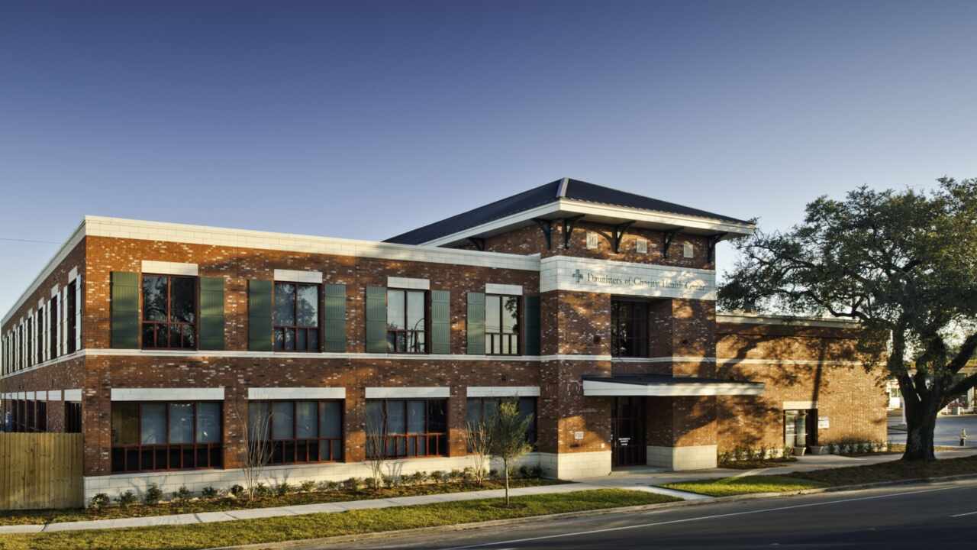Medical expansion for long-time repeat client, Healthcare Corporation of America.
Hospital Corporation of America, a 20-plus-year repeat client, selected DonahueFavret to perform preconstruction and construction services for the renovation and addition to Rapides Regional Medical Center. The project was in the preconstruction phase for 6 months with detailed subcontractor input for scheduling as well as phasing/sequencing plans.
The project broke ground with the first phase being a new addition single-story waiting room/secure main check-in for patients to enter the hospital. The second phase was an addition and remodel of 22 emergency department rooms with x-ray, isolation labs and two new nursing stations. The final phase of the project was the renovation of a large portion of the existing hospital into new nursing areas. It also included a new psychiatric area that consisted of anti-ligature elements as well as an overhead door in each of the four rooms whereby all medical gases and plumbing fixtures could be isolated away from the patients.
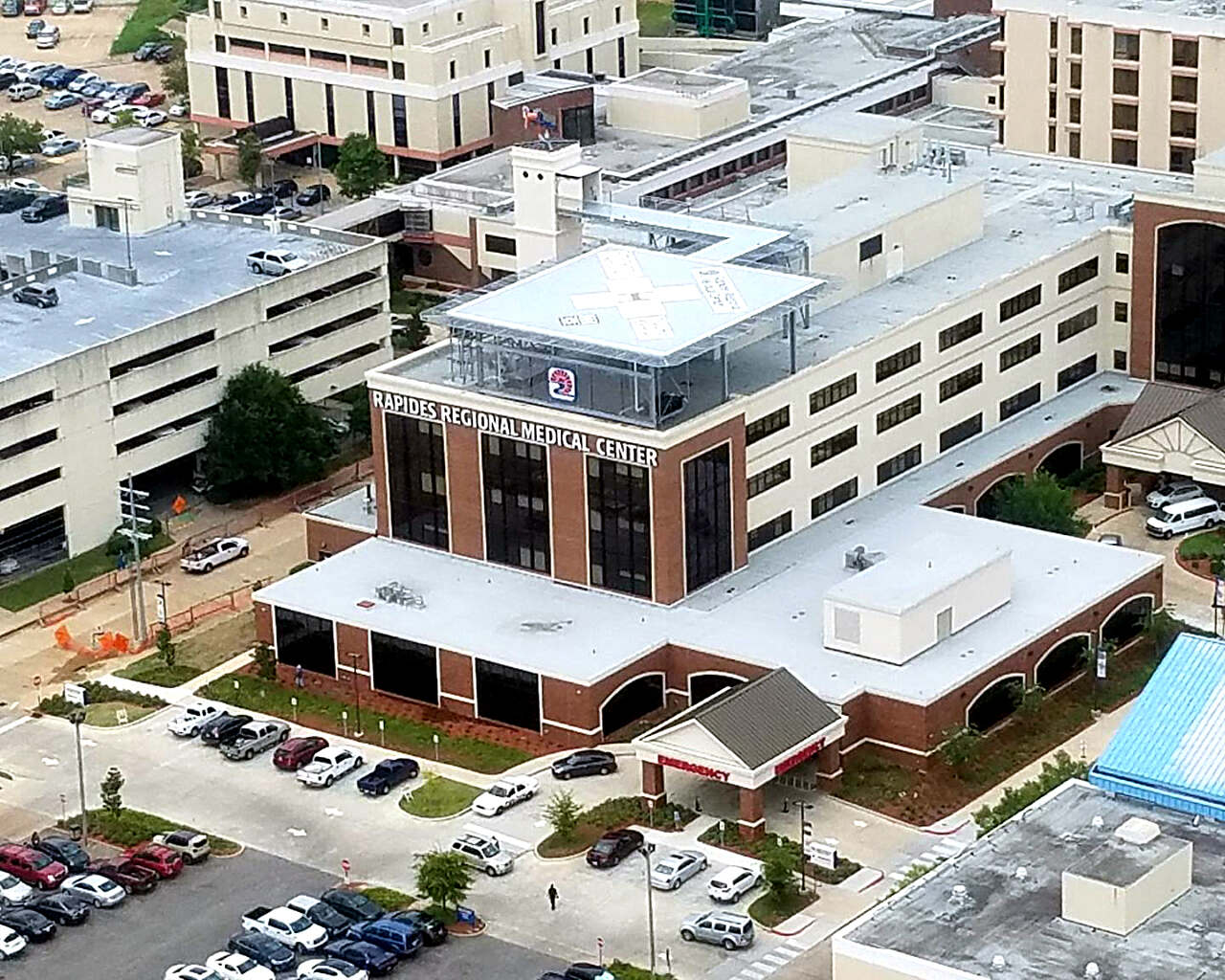
Square Footage
108,000 SF
Completion
14 months (2018)
Owner
HCA, Inc.
Architect
Steven G. Lyman Architect
Project Location
Alexandria, LA


