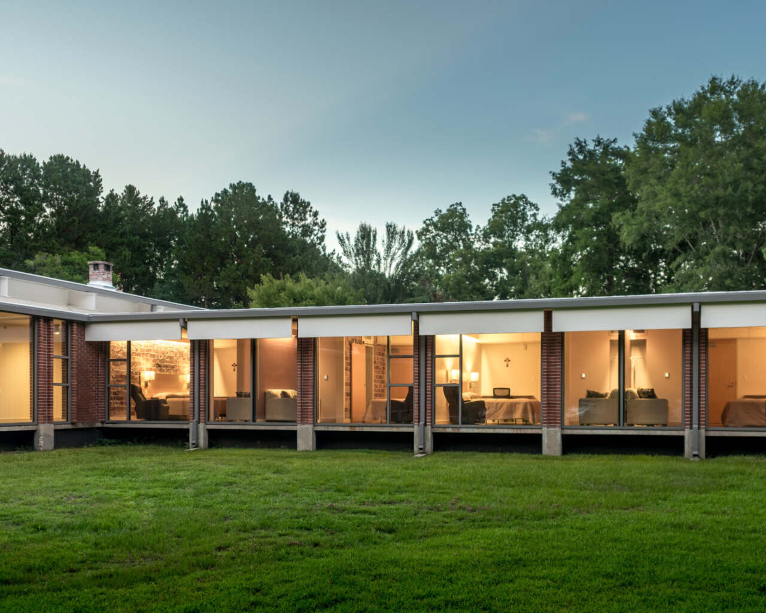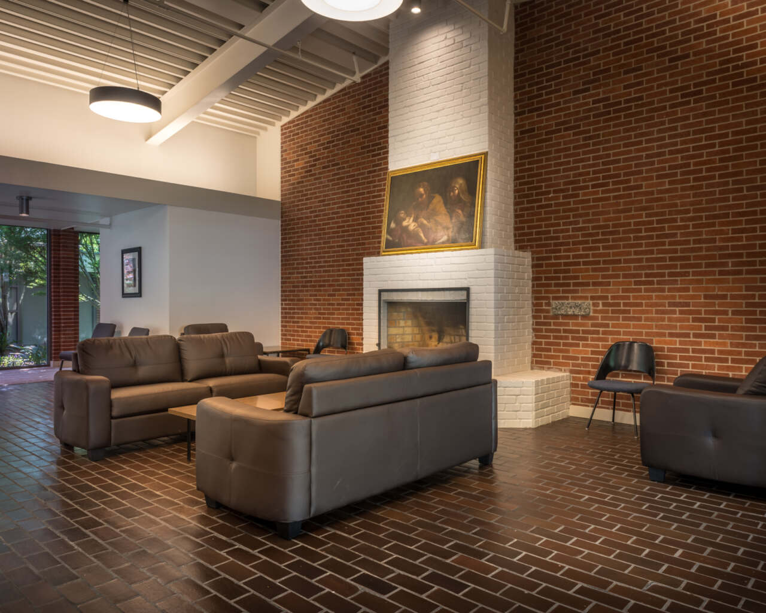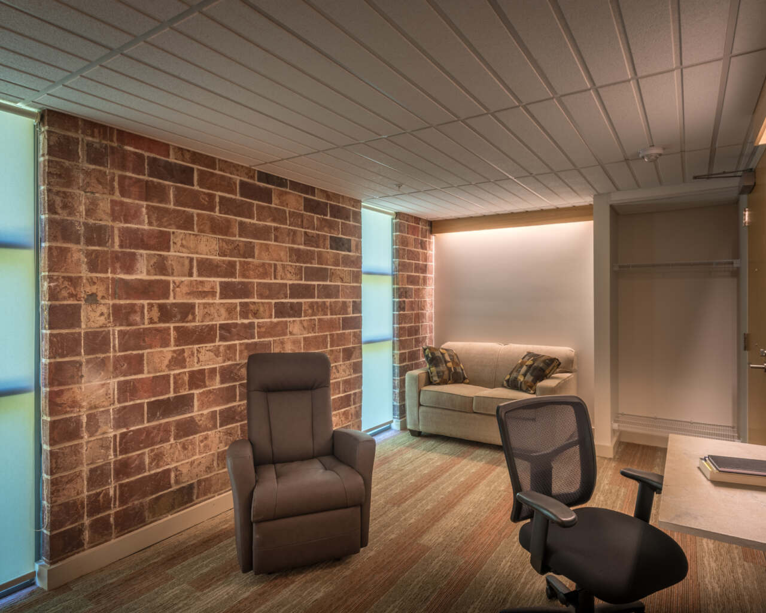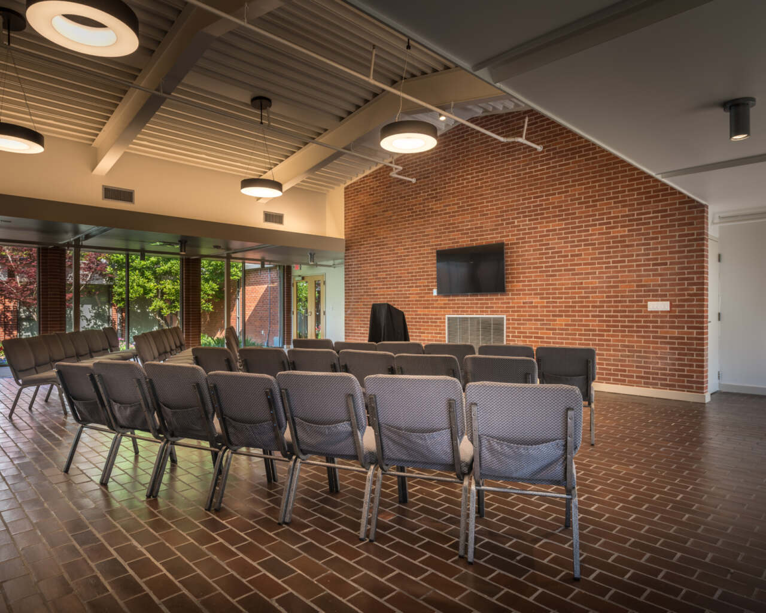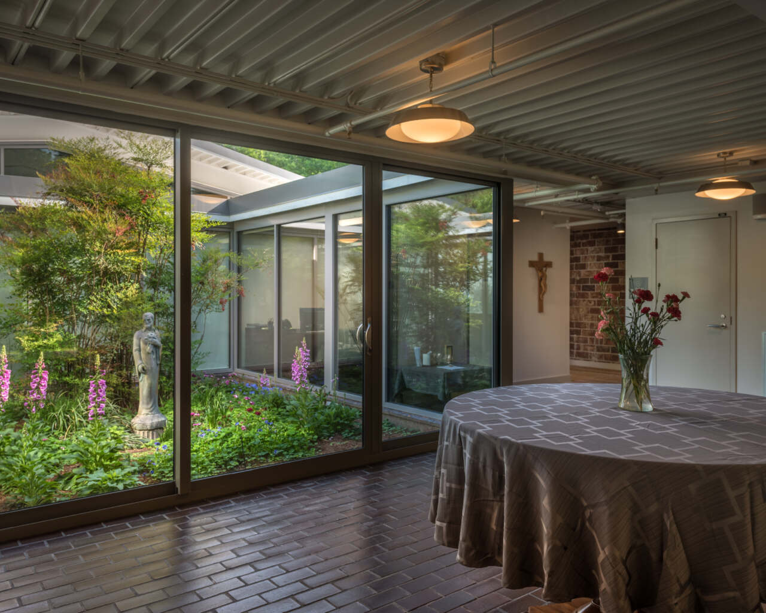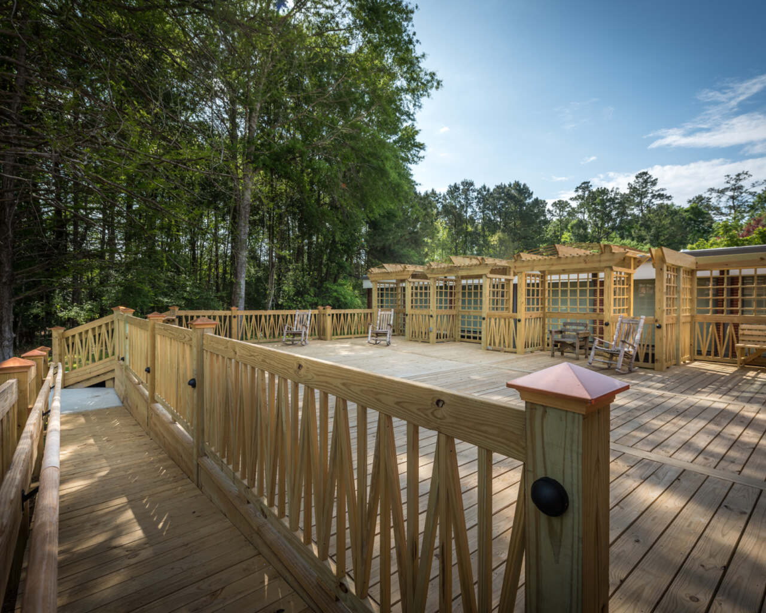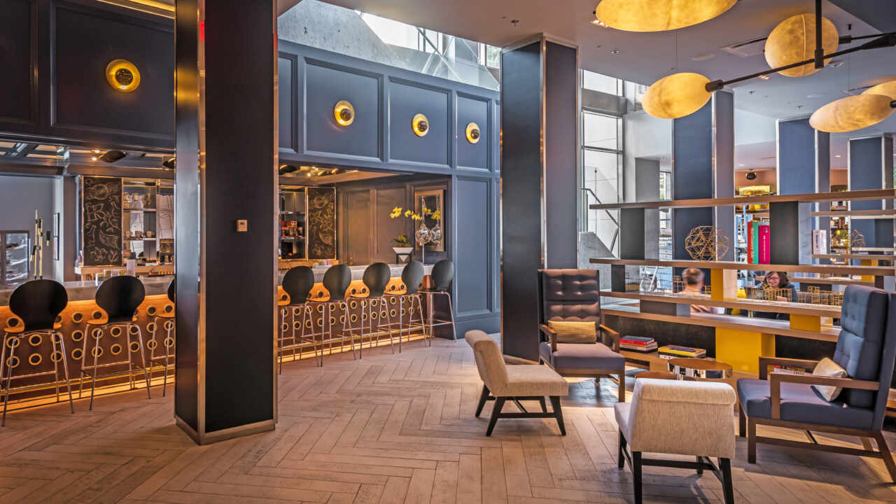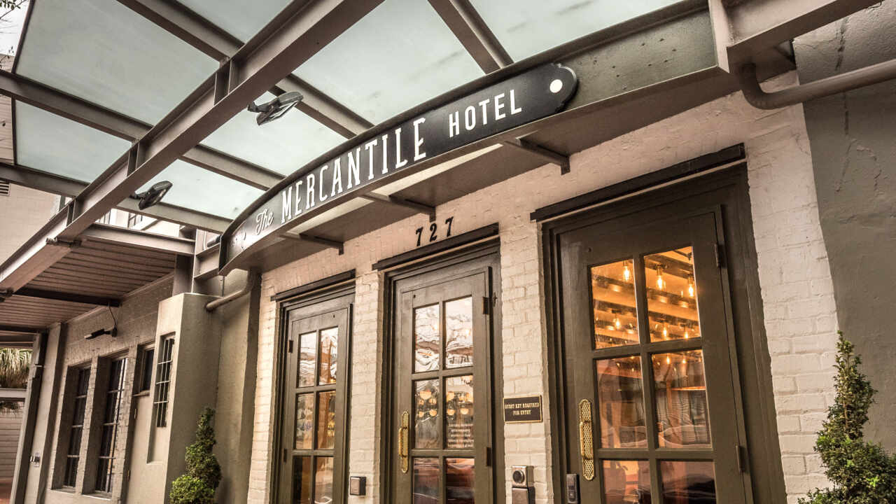Extensive interior renovation carefully retains historic exterior character.
Extensive flood damage from a historic flood necessitated the need to renovate this entire facility. The exterior of the building, however, was preserved for historic tax credit purposes. Improvements to the retreat center included extensive interior demolition to allow floorplan changes that would accommodate larger bedrooms and new restrooms in every guestroom. Each bedroom now has a queen-size bed and pullout sleeper sofa in the event someone would like to share a room, a larger private bathroom and an independent air conditioning/heating thermostat. The kitchen was renovated, and the interiors, chapel, and assembly areas were all meticulously restored. All the windows in the retreat center have been upgraded to double-insulated glass, and the building incorporates the original roof design in order to qualify for historic tax credits. A new decorative wooden deck was built on the back of the facility to provide a comfortable outside space.
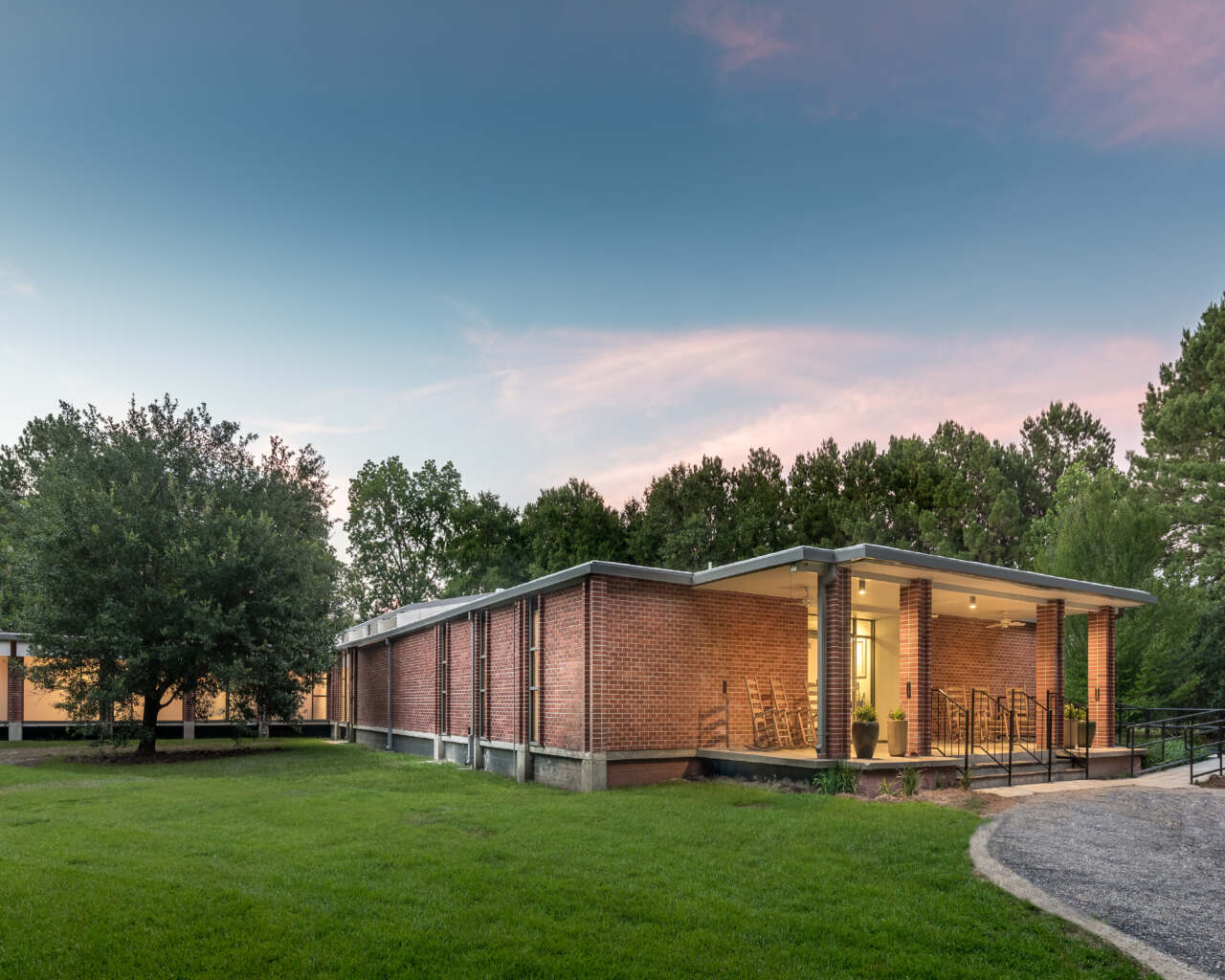
Square Footage
21,000 SF
Completion
6 months (2017)
Owner
St. Joseph Abbey
Architect
Project Location
Saint Benedict, LA
