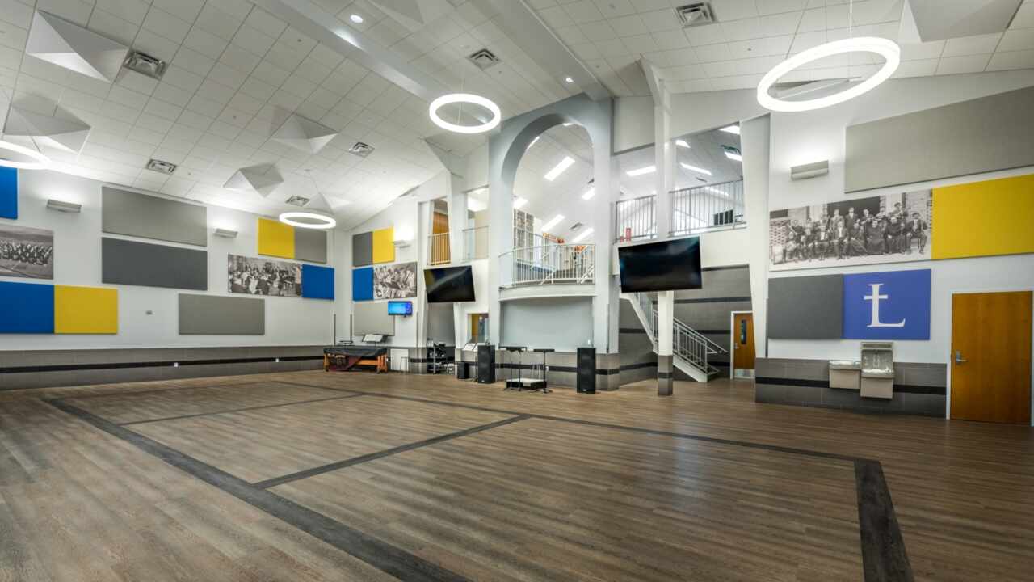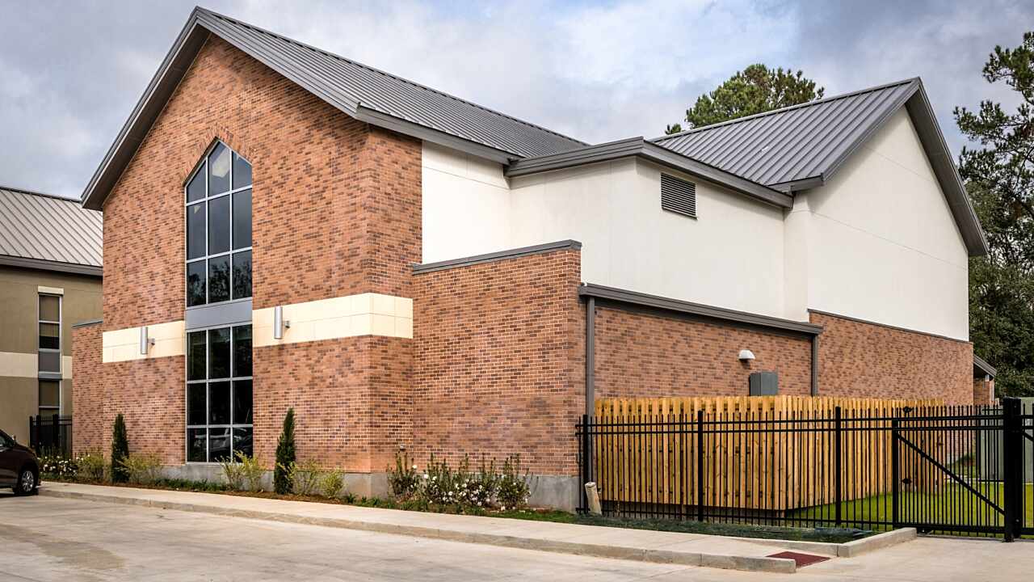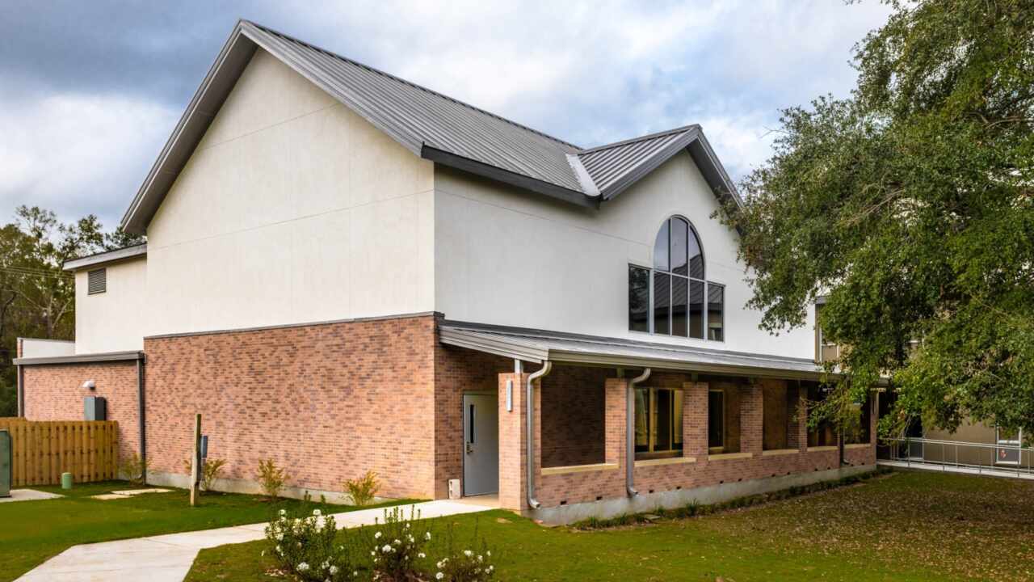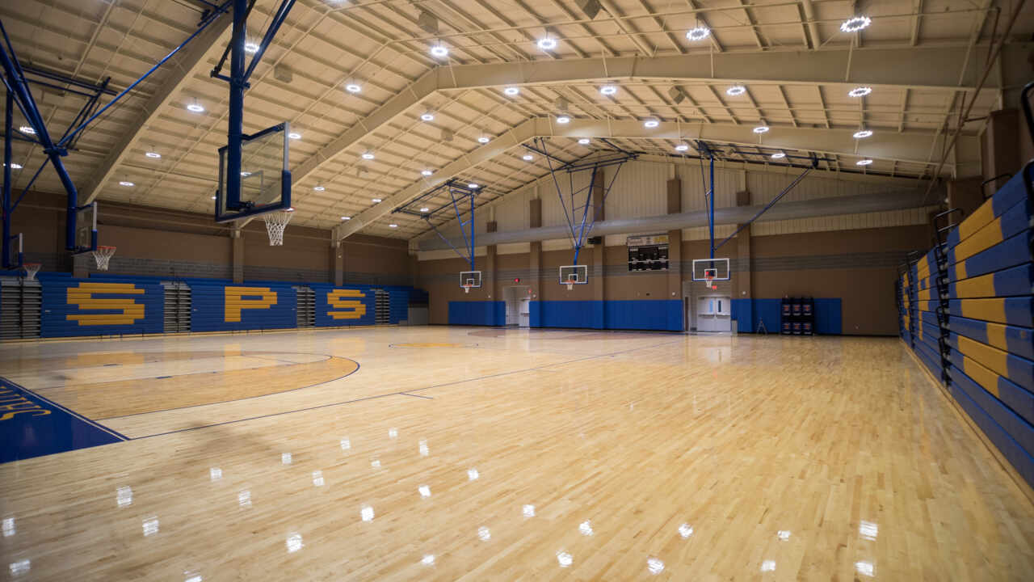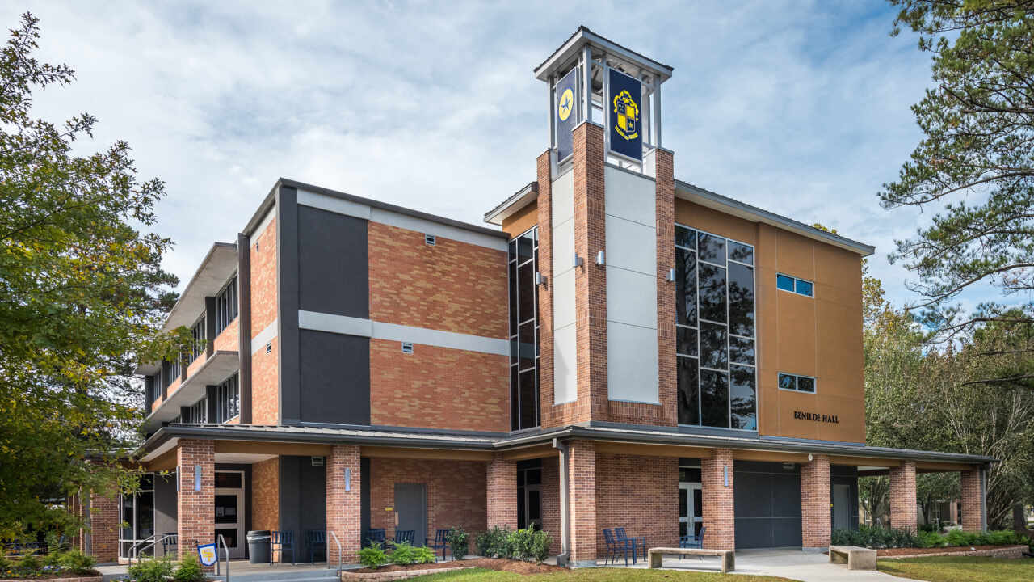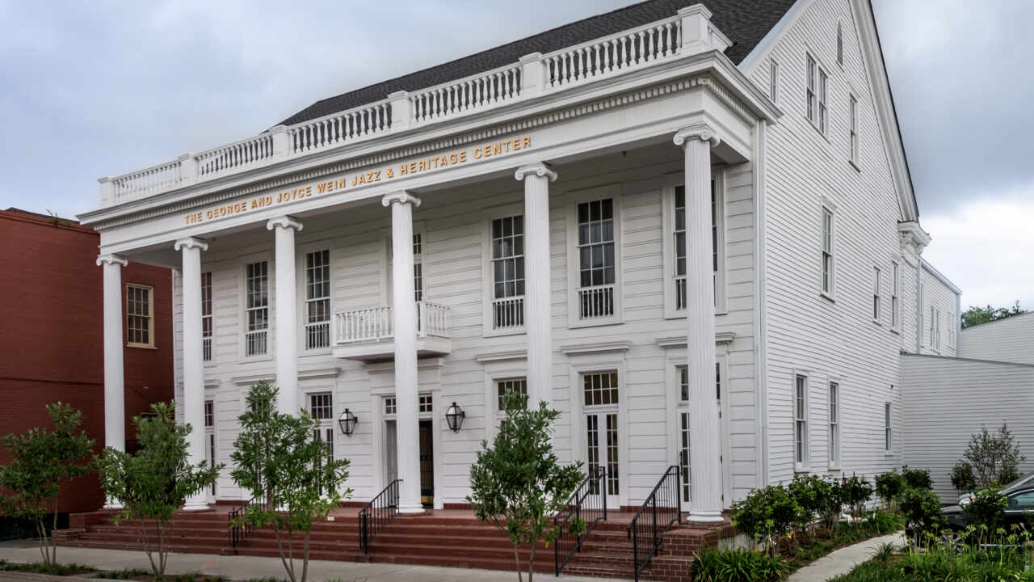St. Paul’s Music Hall
DonahueFavret Contractors was selected to provide Preconstruction and Construction services for St. Paul’s new school gymnasium. The Preconstruction services team provided detailed analysis on structural, mechanical and façade options to ensure the owner’s needs were met.
The building’s structure utilized a pre-engineered metal building design to allow for clear open spaces necessary for the sports. The project also included electronic retractable bleachers, electronic retractable basketball goals and high tech digital scoreboards. The gym also features premium natural wood floors, locker rooms, classrooms and concession stands. This project was completed on time and under budget with this repeat client.

Square Footage
8,240 SF
Completion
11 months (2021)
Owner
St. Paul’s School
Architect
Project Location
Covington, LA




