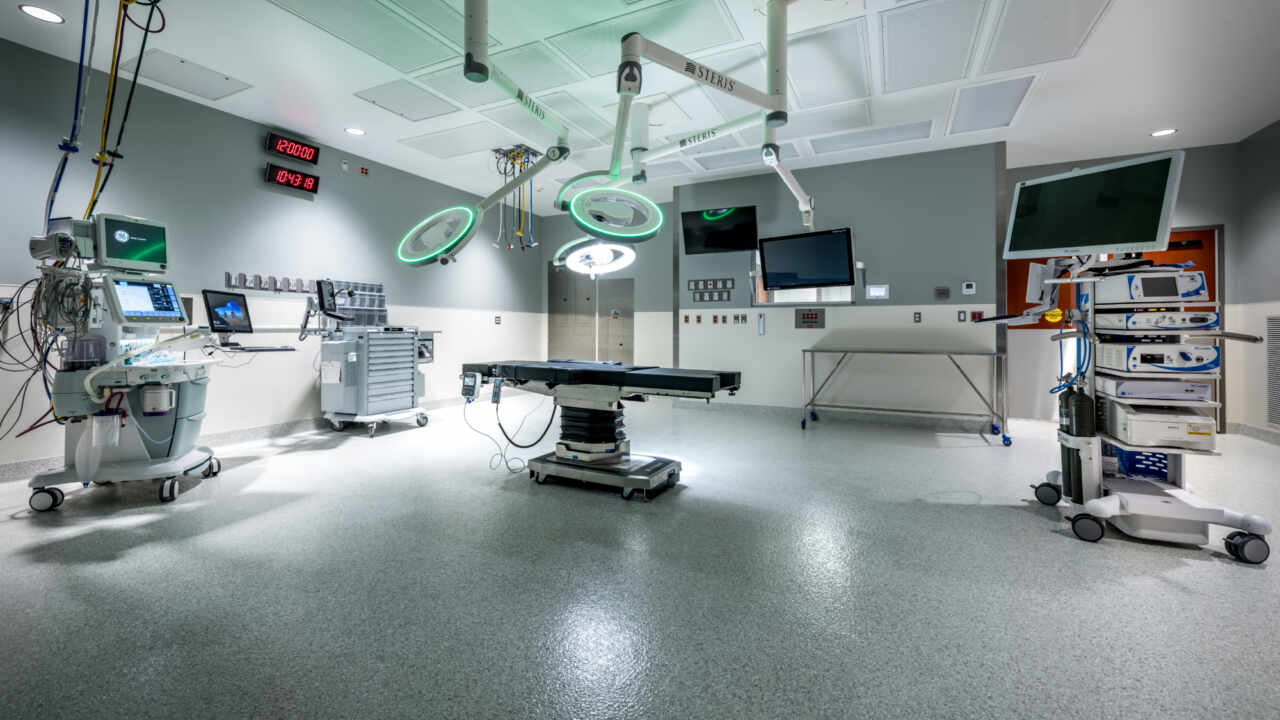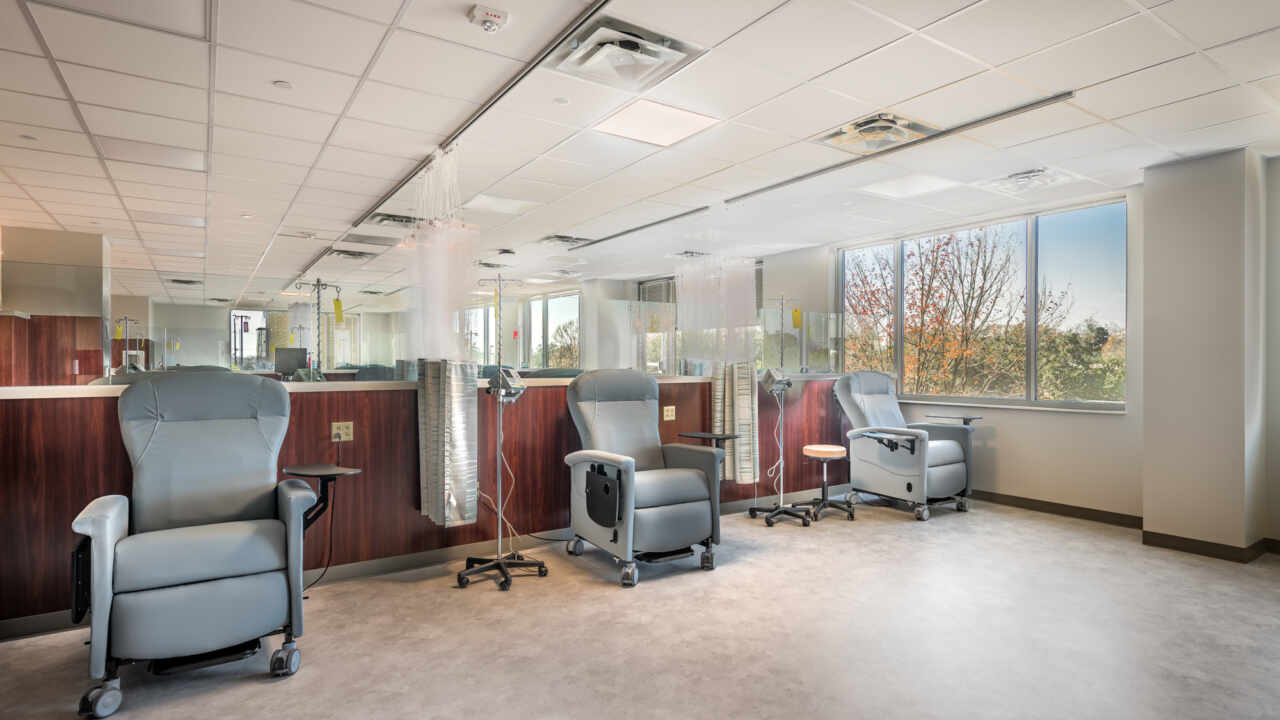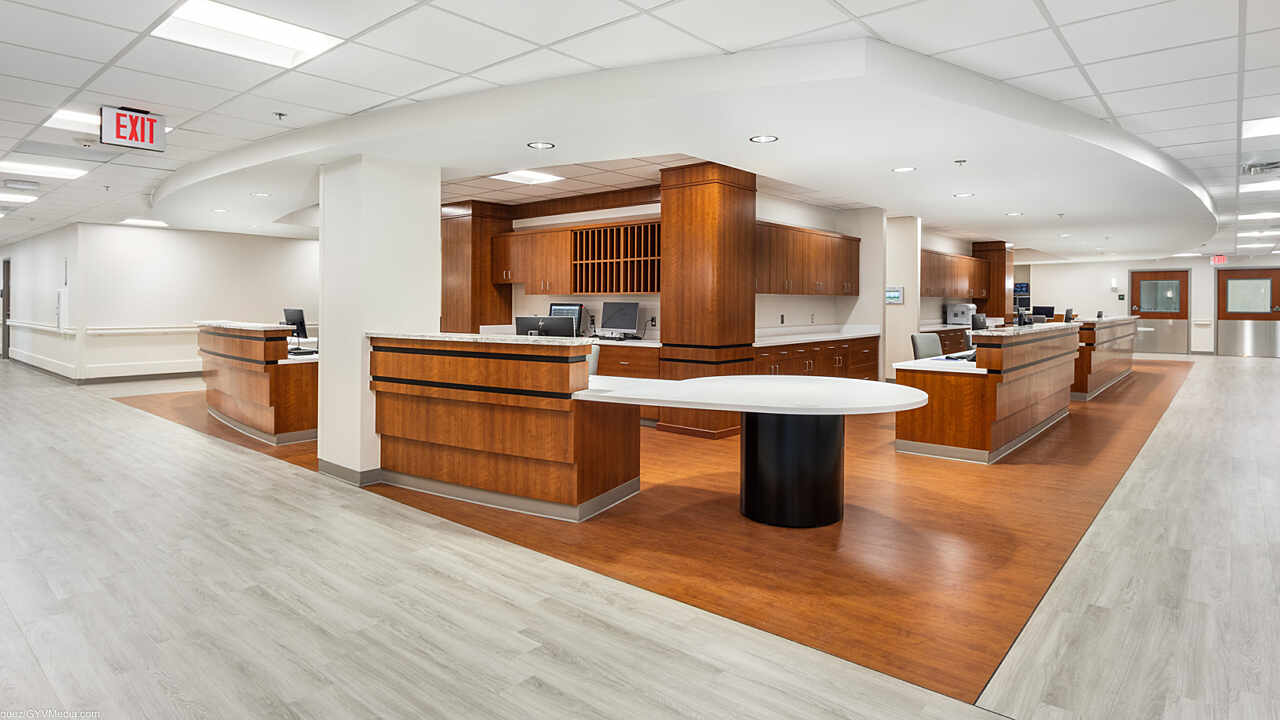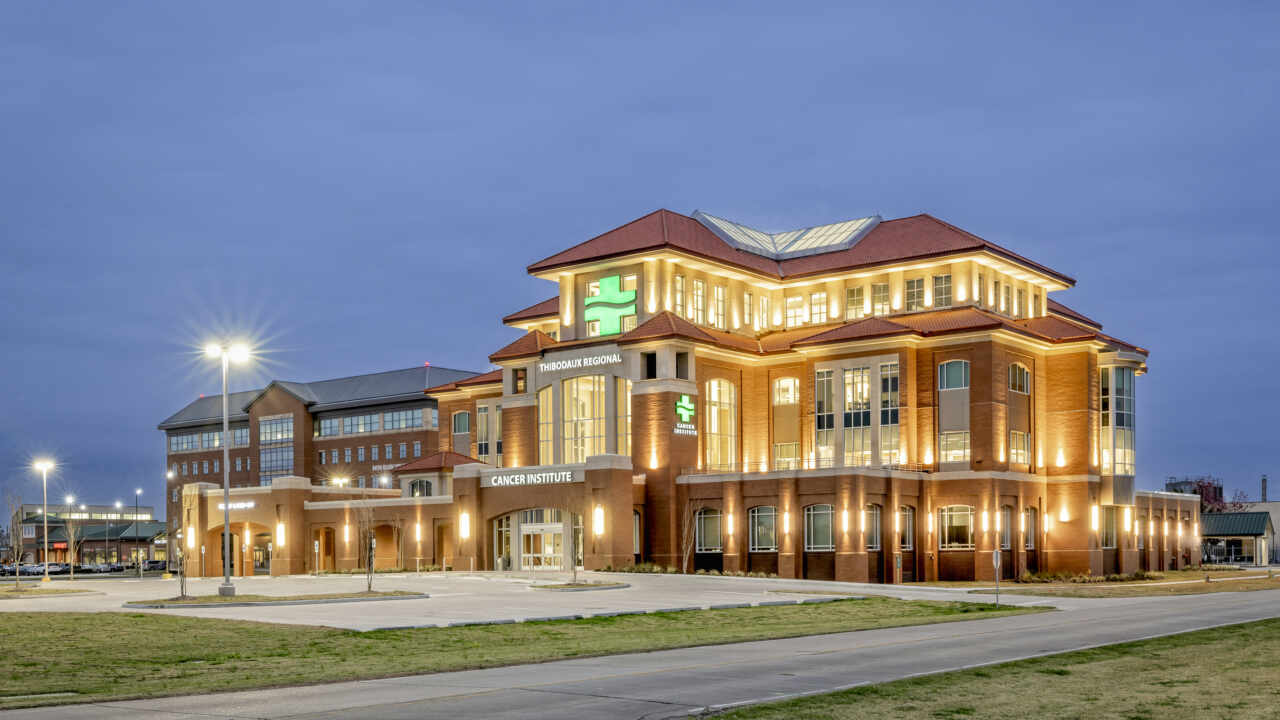Expedited schedule delivers critical expansion project within budget.
Thibodaux Regional Health System (TRHS) recognized a need to create additional operating rooms for its existing hospital facility to keep up with growing healthcare demands in its community.
At 10,000 square feet, this project introduced four additional hybrid operating rooms, a new sterile corridor, and large supply rooms. The project also included a 6,500-square-foot mechanical penthouse on the roof above the structure, as well as new chillers and air handling units to super-cool the existing operating rooms of the hospital.
Peconstruction services were completed in roughly six months and the construction will be expedited to finish in just over eight months. The preconstruction process allowed the team to preorder long lead materials such as steel MEP equipment and also keep the project within budget by working collaboratively with the design team.

Square Footage
10,000
Completion
8 months (2022)
Owner
Thibodaux Regional Health System
Architect
Project Location
Thibodaux, LA
Overcoming Challenges
Before constructing the new addition, demolition was required of the existing structure directly adjacent to active operating rooms, necessitating the need to enforce strict ICRA guidelines, quiet hours, vibration-reducing construction practices, and daily meetings with hospital staff.
The existing hospital and associated operating rooms remained operational throughout the construction process, unhindered by both the demolition of the existing corridor, rerouting of utilities, and eventual mock shutdowns of systems during the testing phase.

Maintain and support the existing utilities during demolition, construction
Protecting the main utilities that served other portions of the hospital from within the existing public corridor was critical. This corridor was added to the building during a previous expansion. As the hospital expanded, it became the main conduit for all necessary utilities – medical gas, steam lines, chilled water piping, etc. And while the existing structure was built to expand vertically by two floors, this corridor was not.
Wanting to maintain this initial design intent, the solution was to demolish the existing corridor, keep the existing slab, and support the existing utilities within it. Pipe racks were built and bolted to the floor. The corridor’s roof structure and existing walls were removed down to the slab. Utilities were installed underneath the slab and supported below the roof deck with additional pipe racks. Scaffolding was erected over them during construction to protect these utilities. This allowed the hospital to remain operational.

Form and Function
The addition and creation of new operating rooms at Thibodaux Regional Health System were primarily driven by the specific required function of the space. The operating rooms and the adjacencies to sterile workflows in the hospital were paramount to the success of this project. Our ability to keep the existing operating rooms running while construction was ongoing was also a critical component leading to the project’s success.








