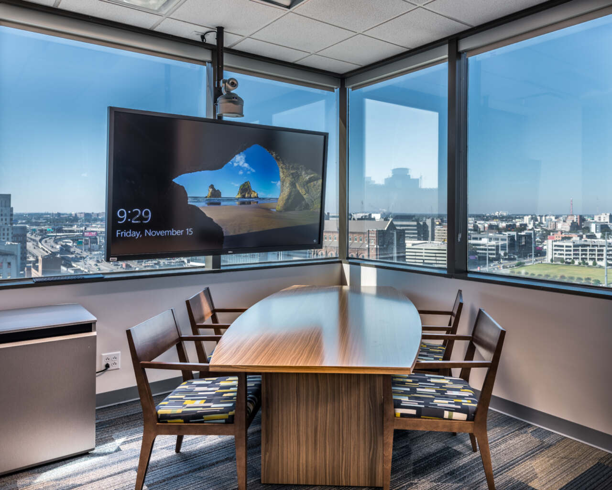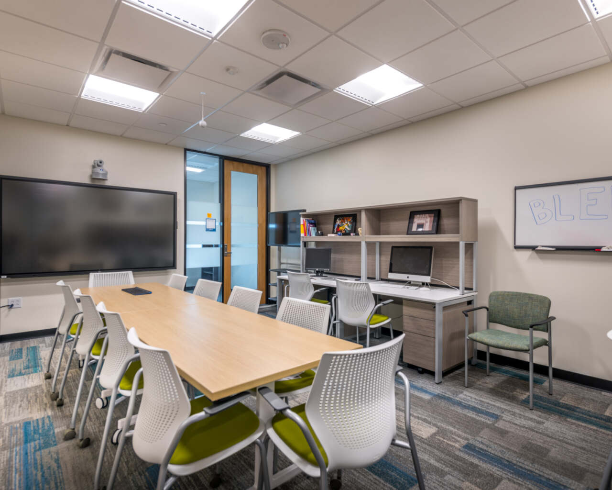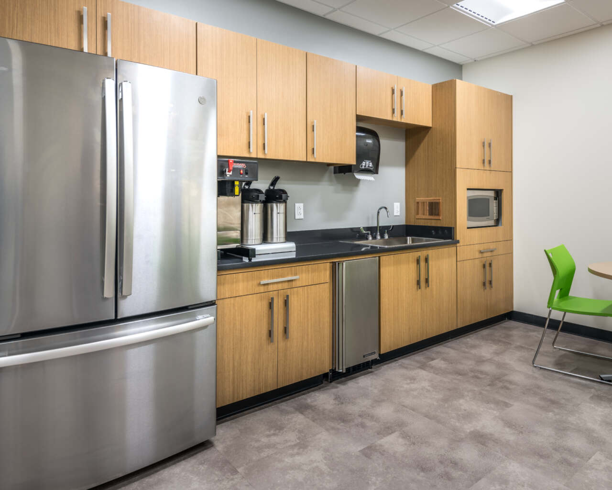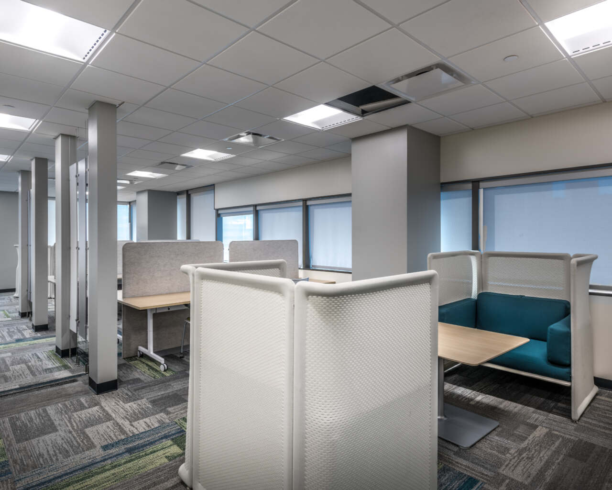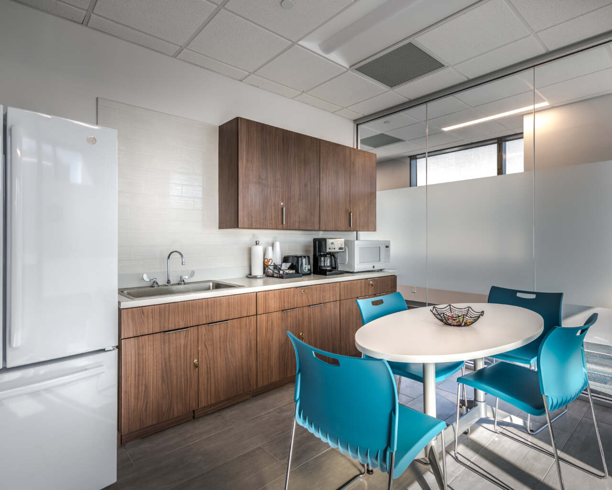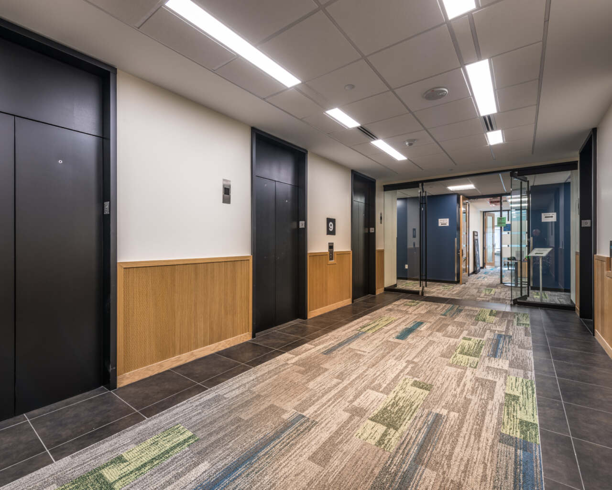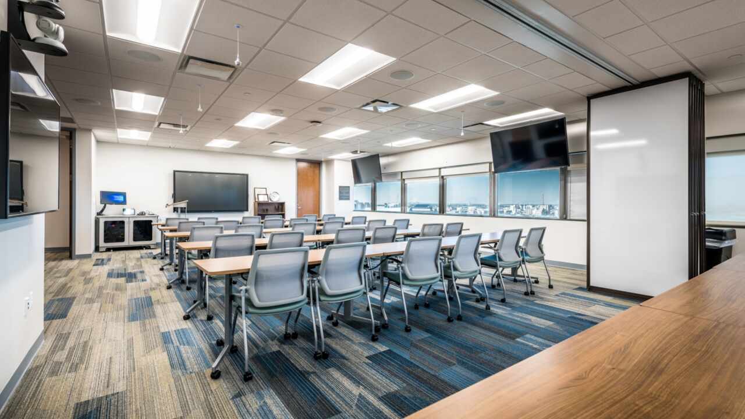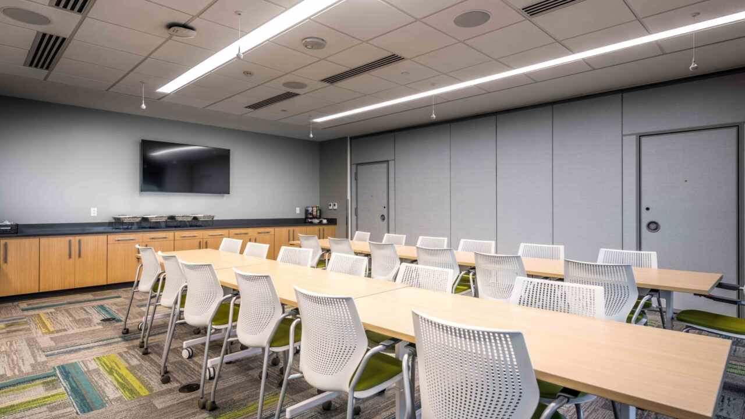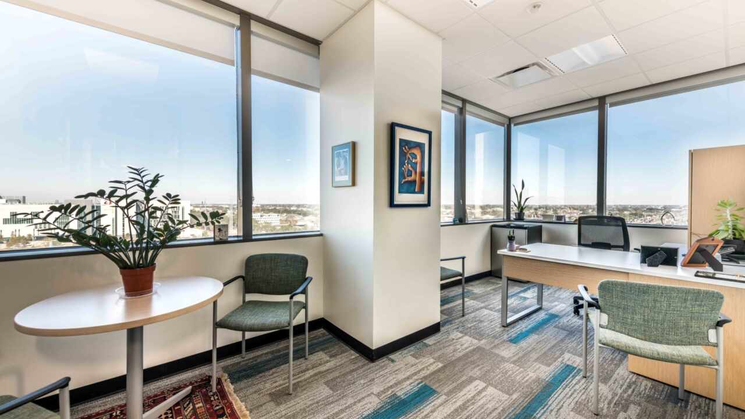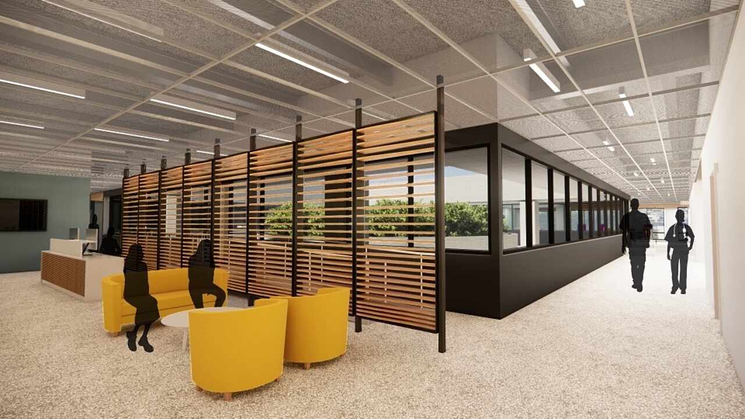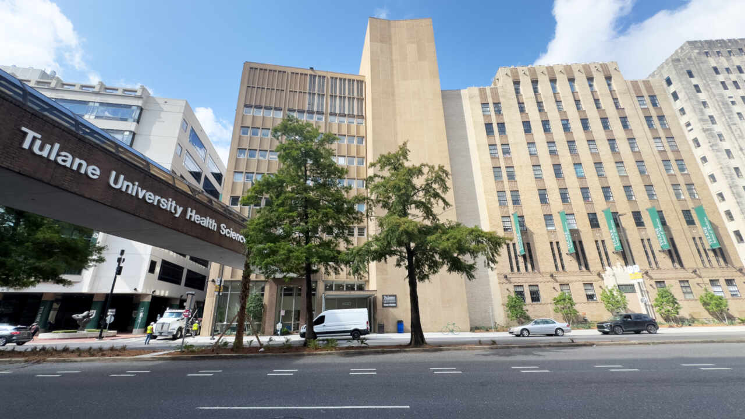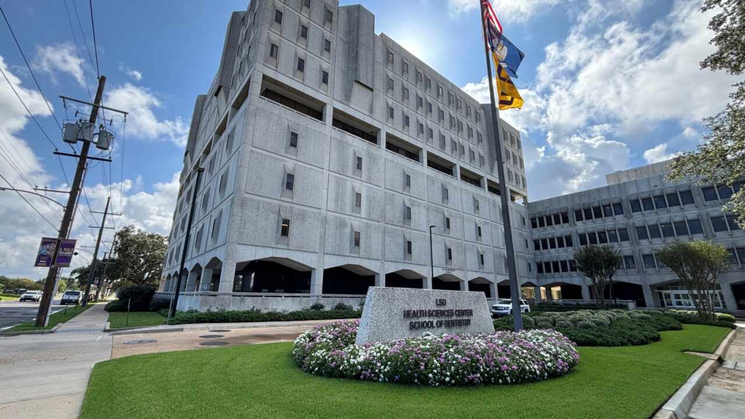Historic renovation overcomes challenging existing conditions.
This project consisted of a complete renovation of three floors: the 5th, the 9th, and the 12th floors. The shell space was renovated into office spaces for medical students at Tulane University. Finishes include carpet tile, ceramic tile in the restrooms, ACT throughout the space, and mechanical upgrades including air handlers. The space was extremely restricted making it difficult to get materials to the floors. The 12th floor started with renovations first and the 5th and 9th floors were a separate package, with each floor being approximately 12,000 SF in size.
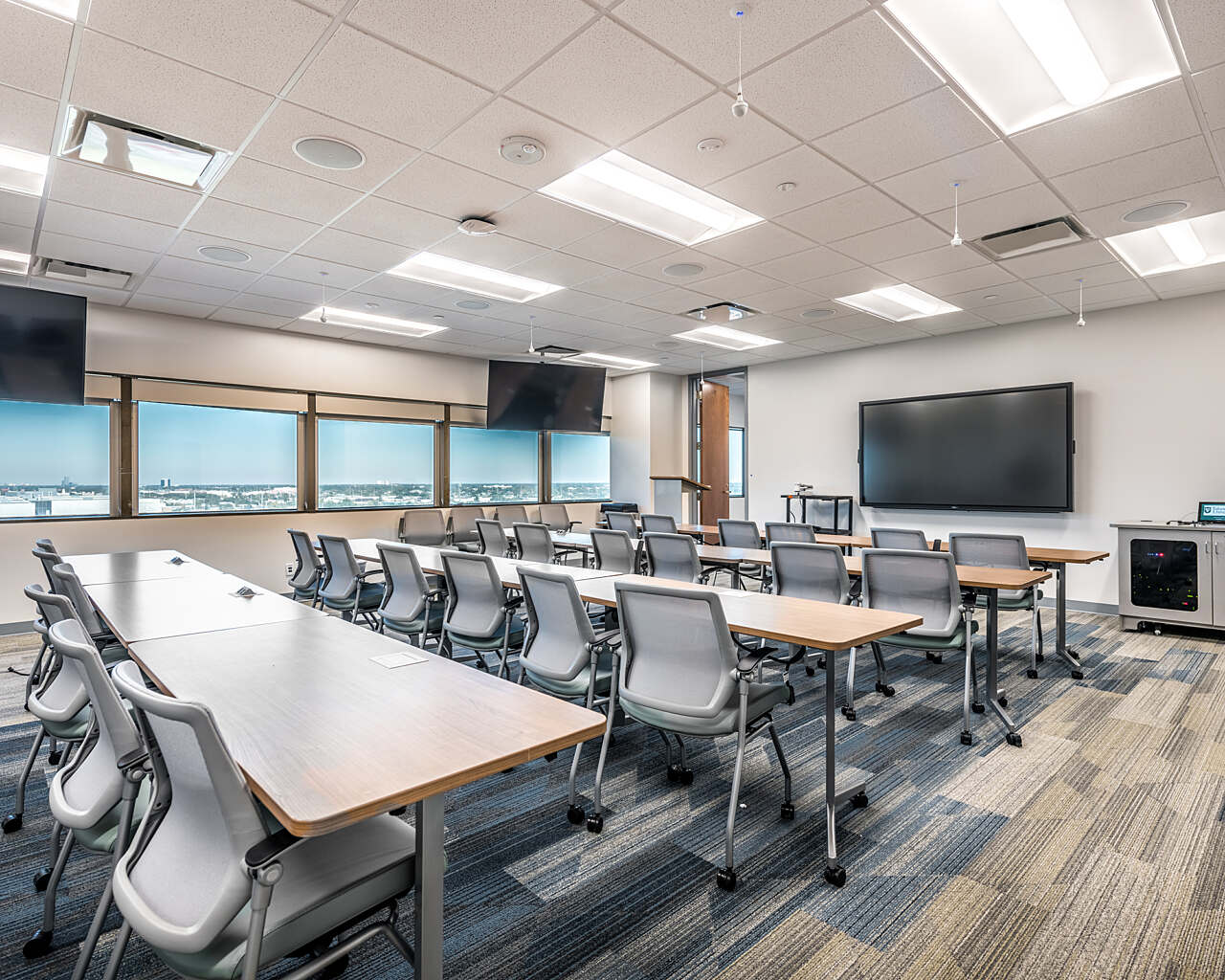
Square Footage
12,000 SF
Completion
4 months (12th floor) (2019) 5 months (5th & 9th floors) (2019)
Owner
The Admin. Of the Tulane Educational Fund
Architect
Mathes Brierre (5th & 9th), Grace Hebert Curtis (12th)
Project Location
New Orleans, LA
