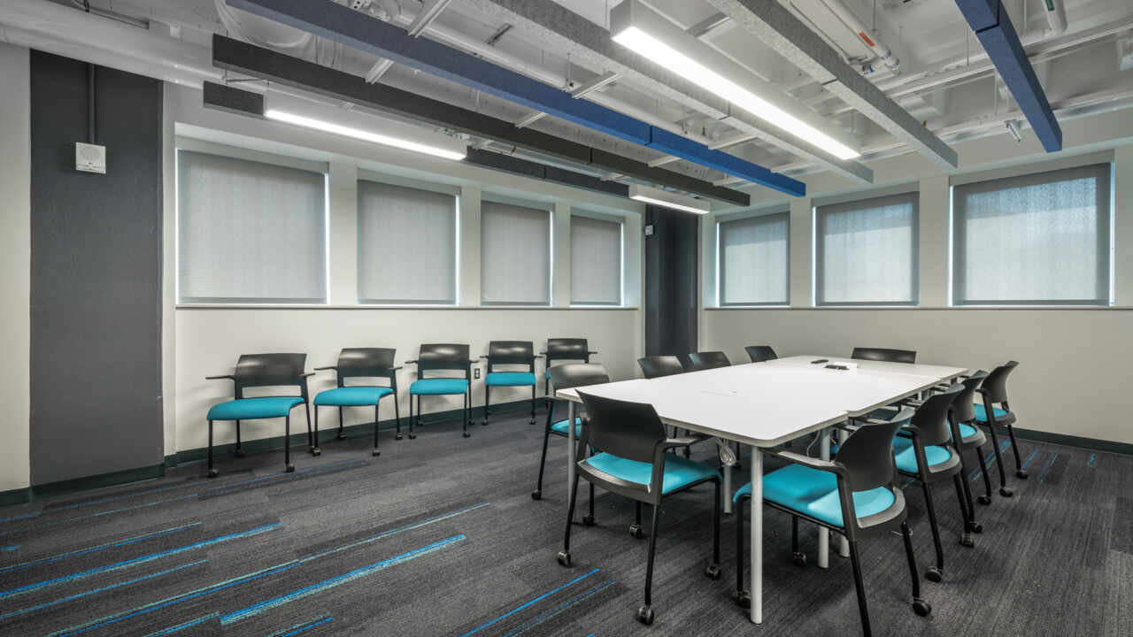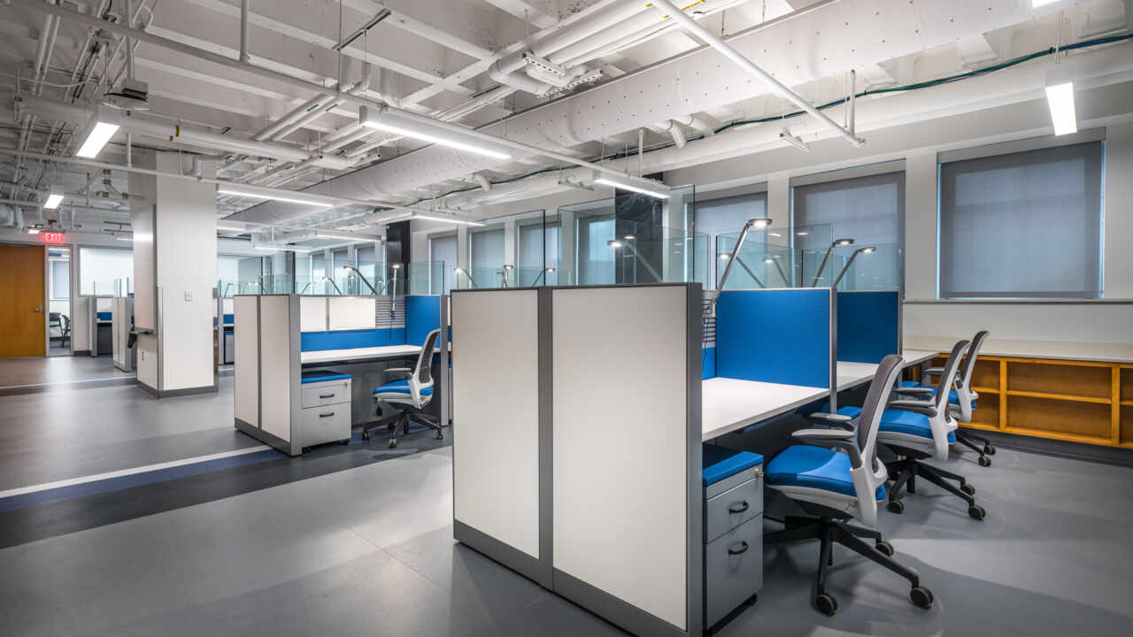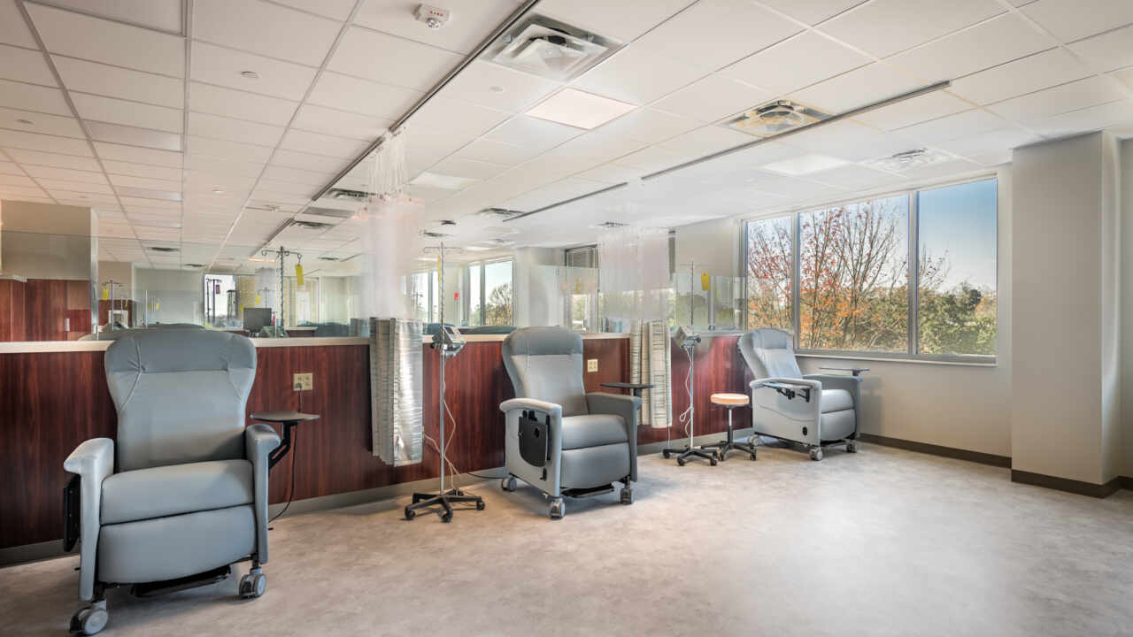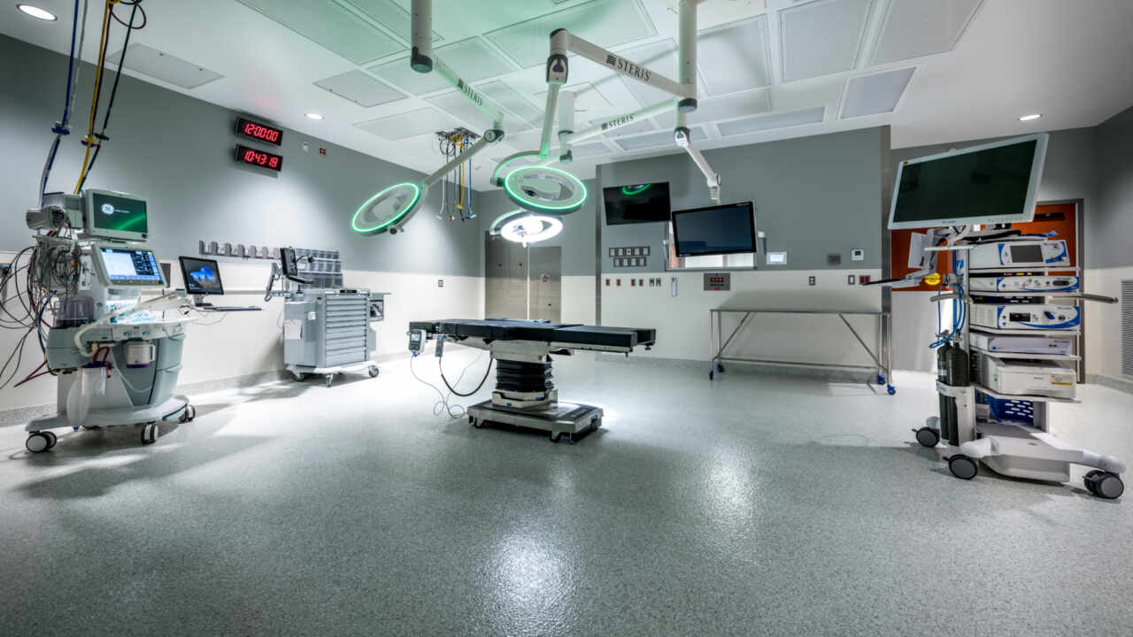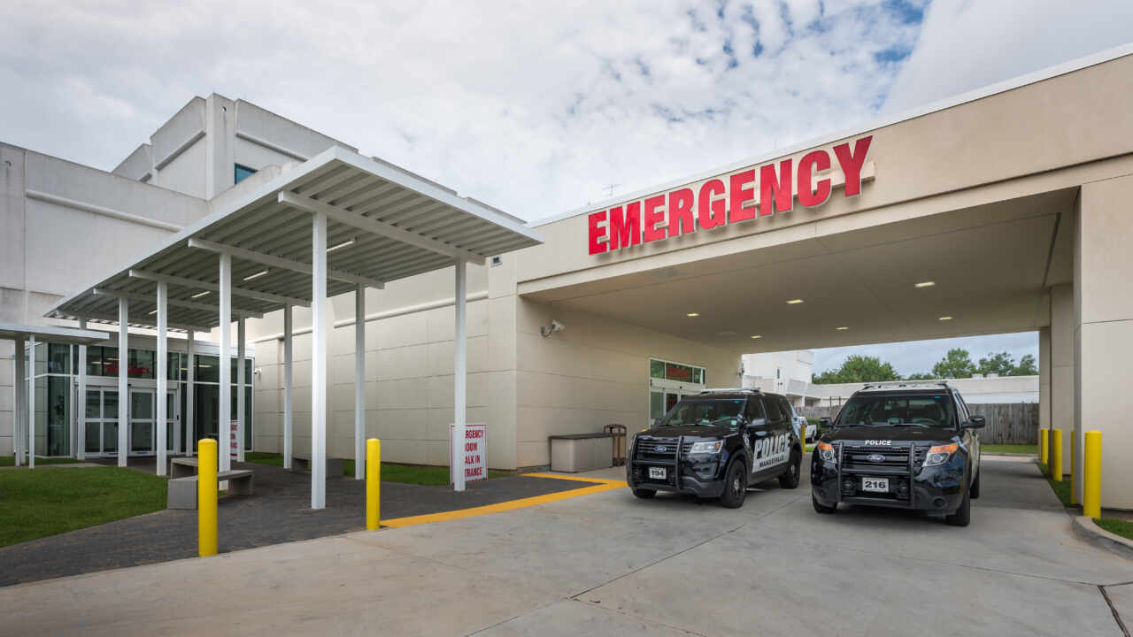Retrofit of existing classroom brings flexible, open-format lab space.
This project included the retrofit of the 4,000 SF existing classroom into a flexible, open-format lab space for microbiology and immunology. Nearly half the costs associated with this renovation consisted of extensive new mechanical, electrical, and plumbing systems stacked neatly between the deck and drop ceiling. Unlike the 16-foot floor-to-floor height desired for most new lab spaces, this retrofit only had 11 feet available from floor to floor. Electrical was held tight to the ceiling. Plumbing and ductwork were run beneath electrical, and the sprinkler was run beneath ductwork and plumbing while still holding above the 8-foot threshold. The volume of ductwork required to fit out the lab space was significant, including the HVAC system required to introduce large volumes of outside air needed to achieve significant air turnover. The ability to maintain both positive and negative pressures throughout the space is also critical at times. Quick-connect gas panels were installed at key points in the ceiling, allowing lab users efficient access to various gases piped in from an isolated source. In all, this new lab space has become a model for future build-outs within the university.

Square Footage
4,000
Completion
2021
Owner
Tulane University
Architect
Project Location
New Orleans, LA







