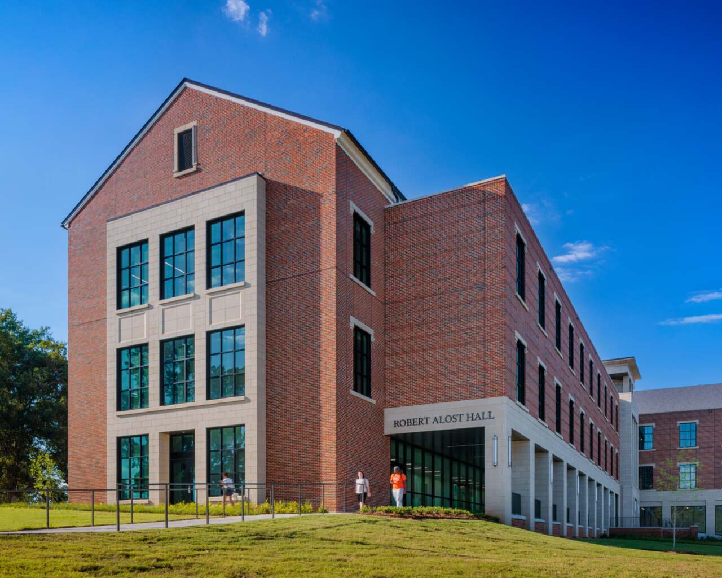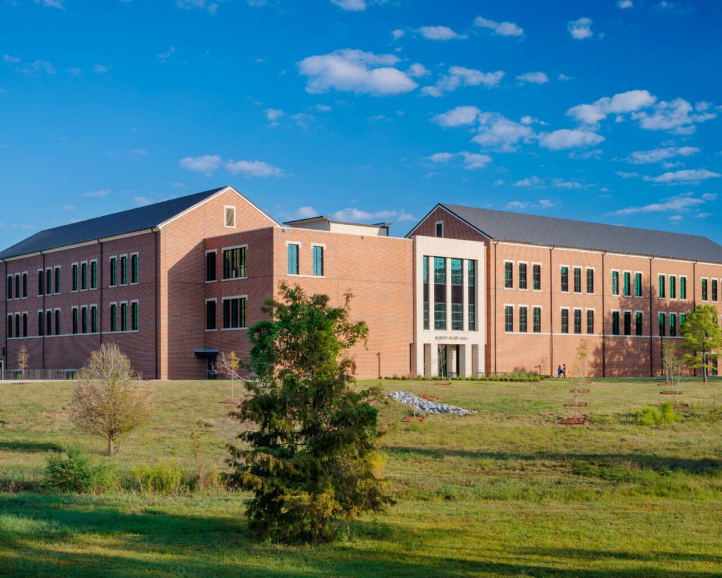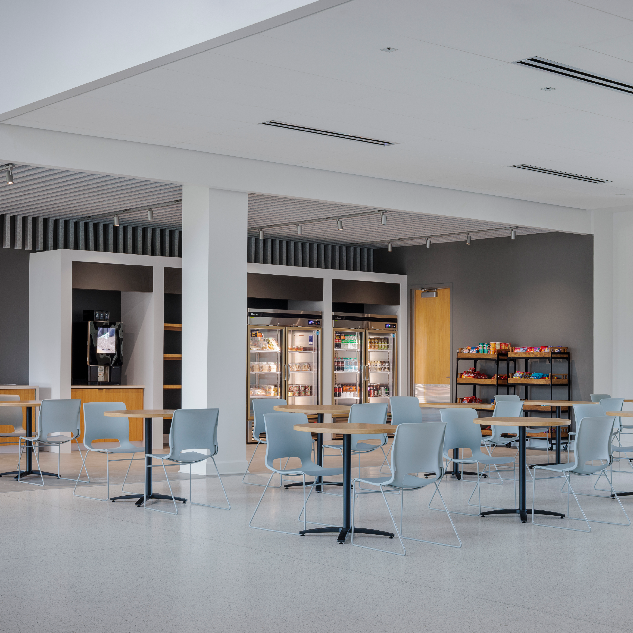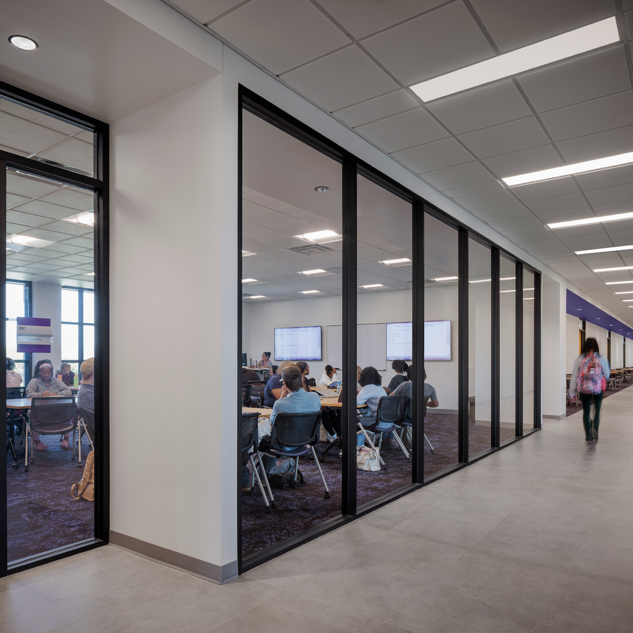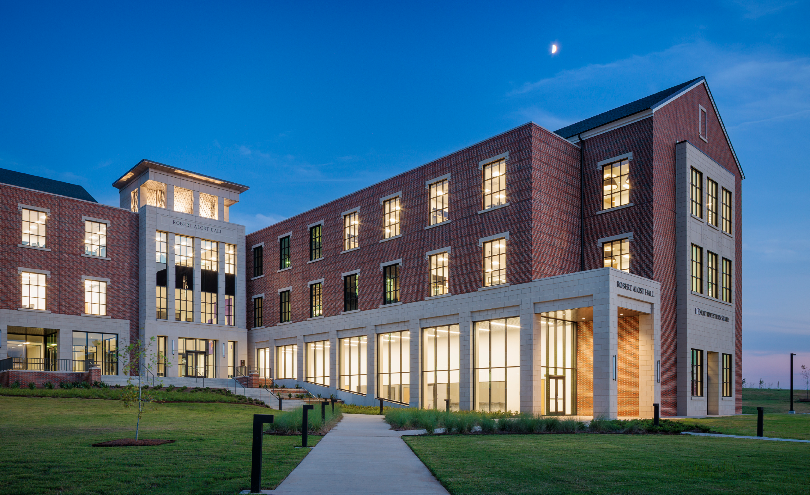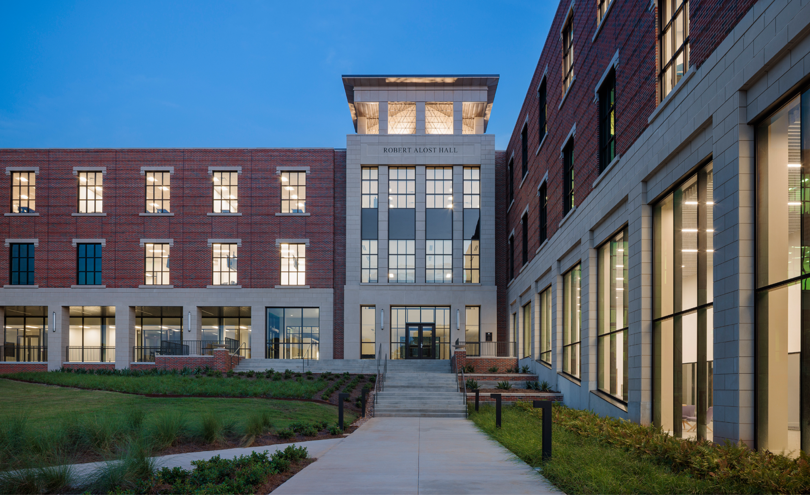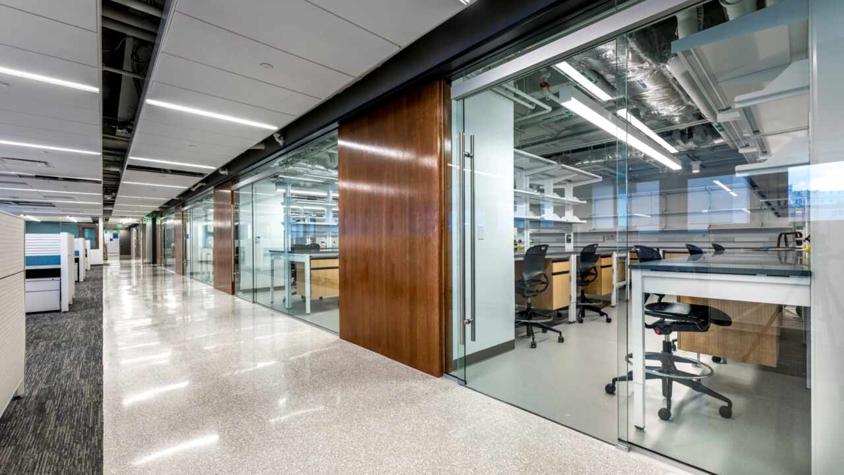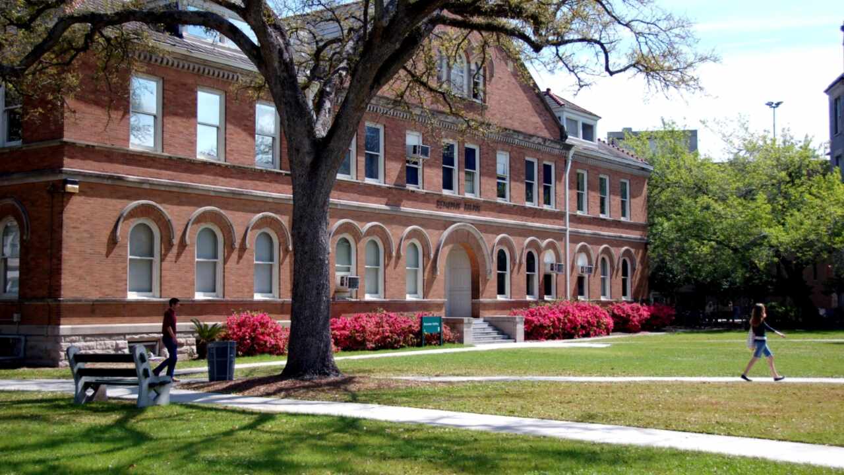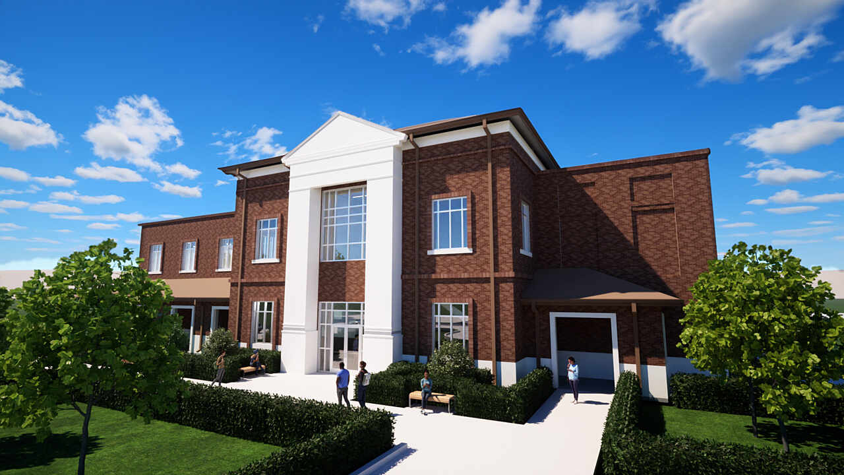Fast-tracked CMAR schedule delivers innovative STEM facility.
DonahueFavret was selected as CMAR after a competitive qualifications-based selection process to begin an approximate 300-day-long preconstruction process with the owner and design team. This project consists of demolition of Caddo Hall and the construction of new 72,000 SF multi-story classroom and administrative building at Northwestern State University. The building will consist of multi-purpose classrooms, teaching labs, simulation clinics, administrative offices, student collaboration spaces, and support areas. Teaching labs include a nursing skills lab with 10 beds. The simulation/clinic area will include a birthing suite, pediatric suite, and med surg suite, as well as an anesthesiology sim lab and a social work clinic.
The pre-existing building on site, Caddo Hall, was demolished prior to construction. The project underwent a lengthy preconstruction process to established the GMP, having successfully navigated through current inflation issues, delivery challenges, and labor shortages.

Square Footage
72,000 SF
Completion
24 months (2025)
Owner
Northwestern State University
Architect
Project Location
Natchitoches, LA


