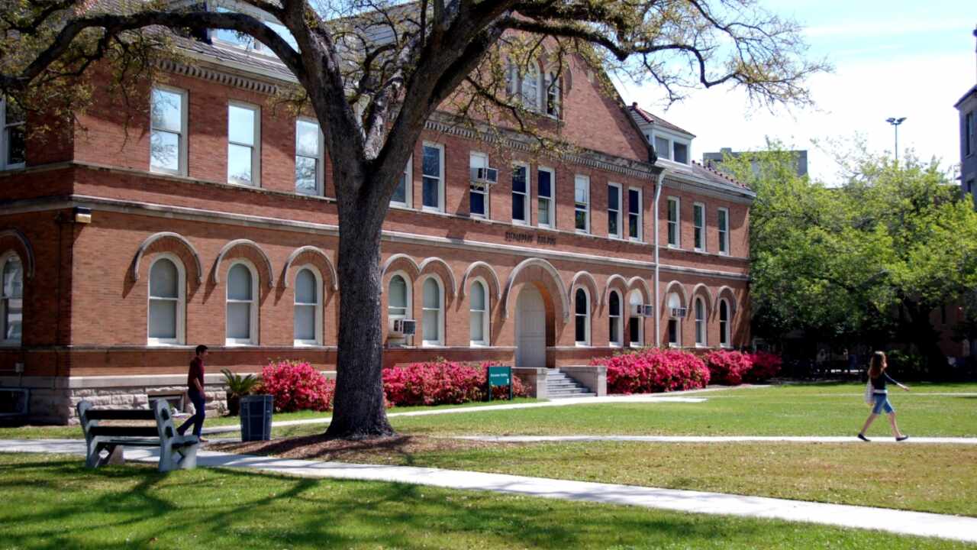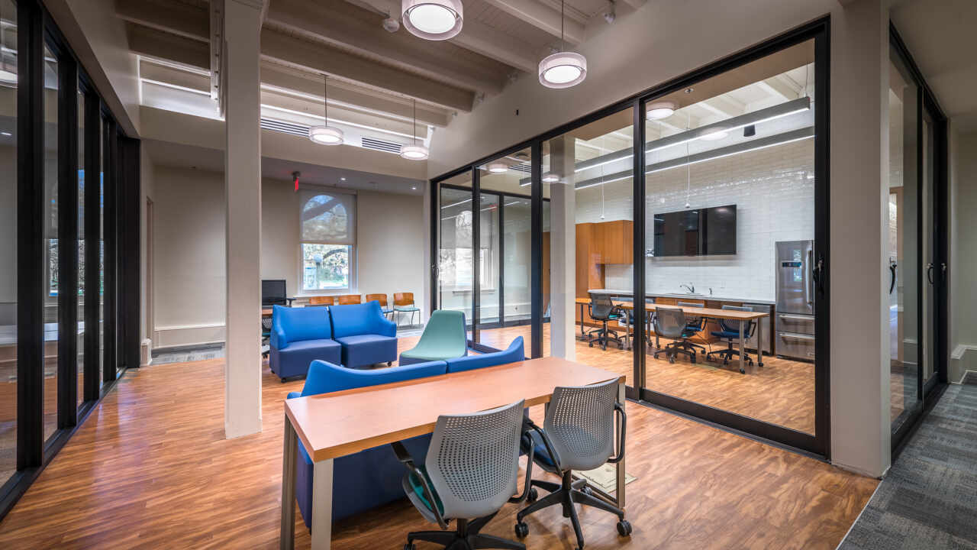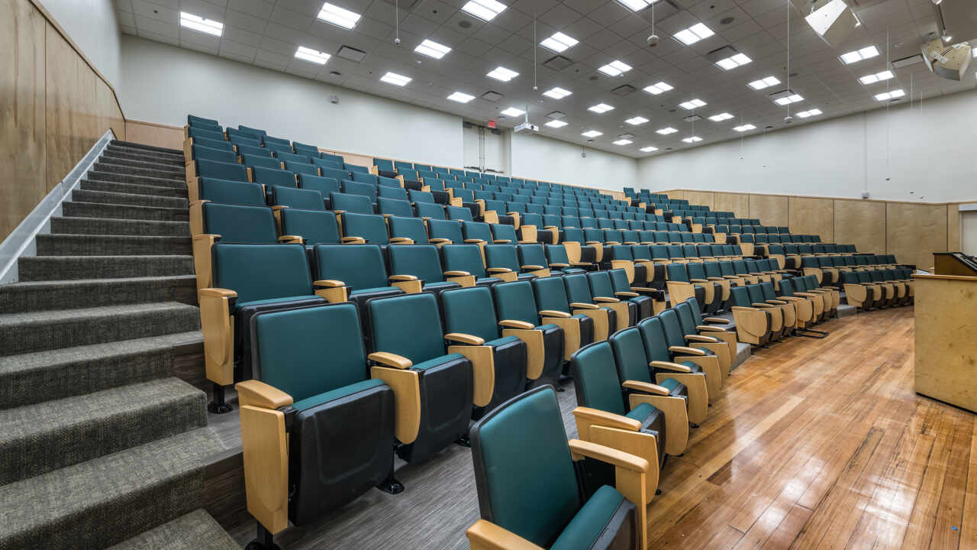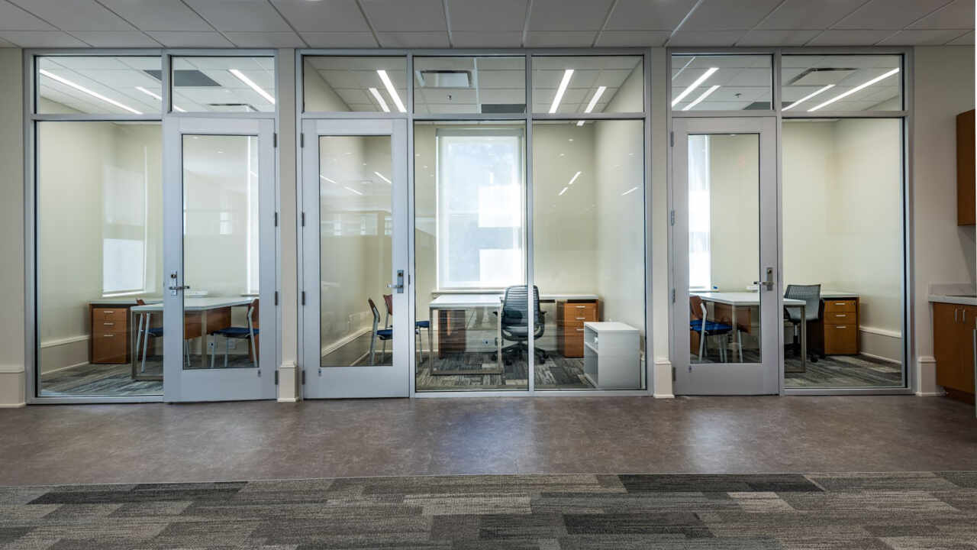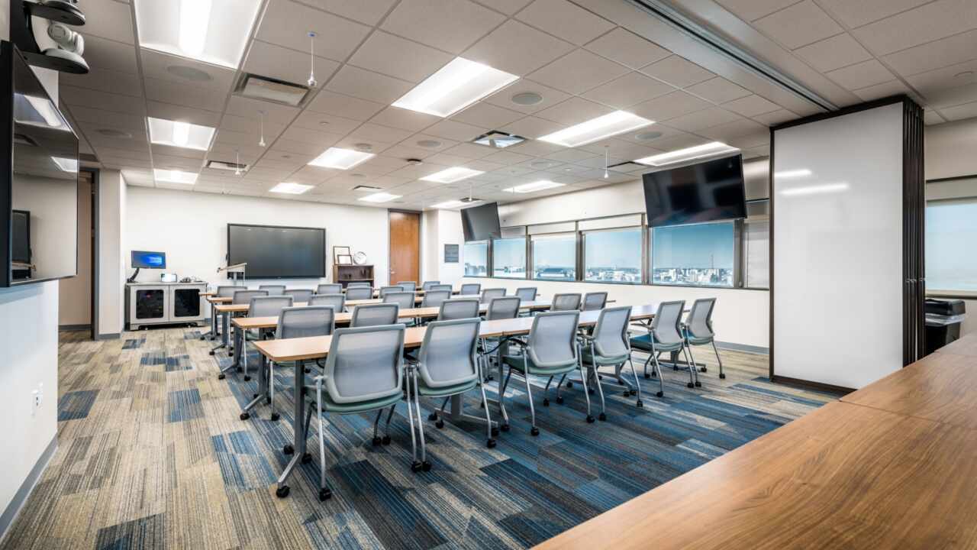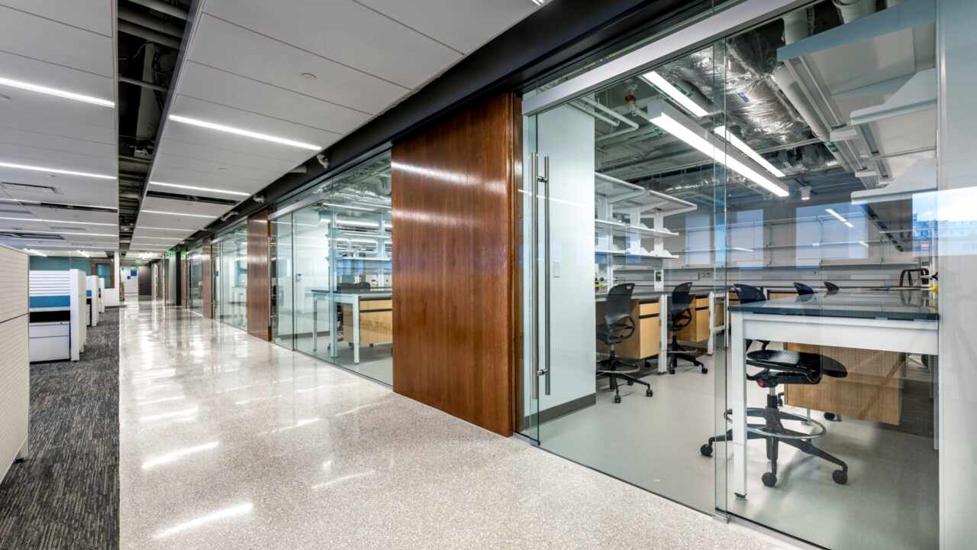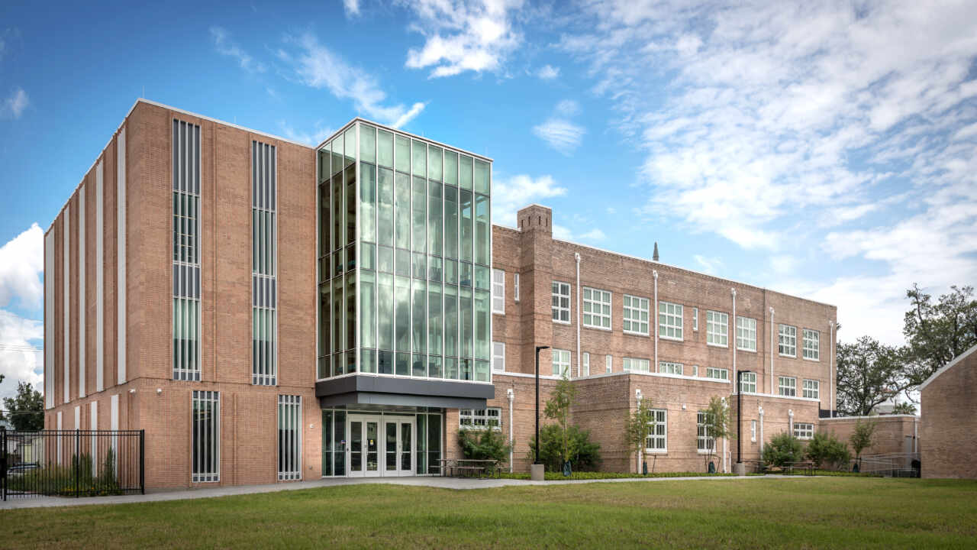Lean construction practices help overcome project challenges.
Tulane University’s Richardson Building was originally built in 1894, serving as the campus’s original Chemistry Lab. This was only the third structure put in place on Tulane’s historic uptown campus. The main intent of this renovation in 2019 was to return its previous historic value while allowing for modern usage. Approximately three months into construction, however, Tulane decided to undergo a significant redesign of the building, including the full interior renovation of all three floors, some minor exterior modifications, as well as adding an elevator and new staircase to the space. DonahueFavret was tasked with continuing construction on the first-floor scope of work, while concurrently working with the design team and ownership to incorporate the full building renovation.
In close collaboration with Manning, our team had to overcome several challenges with this renovation, including severe termite damage in many locations throughout the space, hazardous materials that would need to be abated, moisture intrusion issues that were not accounted for until the removal of existing finishes, as well as settlement issues and other structural issues that needed to be corrected.
Lean Construction principles were utilized on this project to carefully coordinate and schedule the construction activities and their timelines. Through these quality control methods, we helped to ensure a quick punch list turnaround and successful turnover of the project.
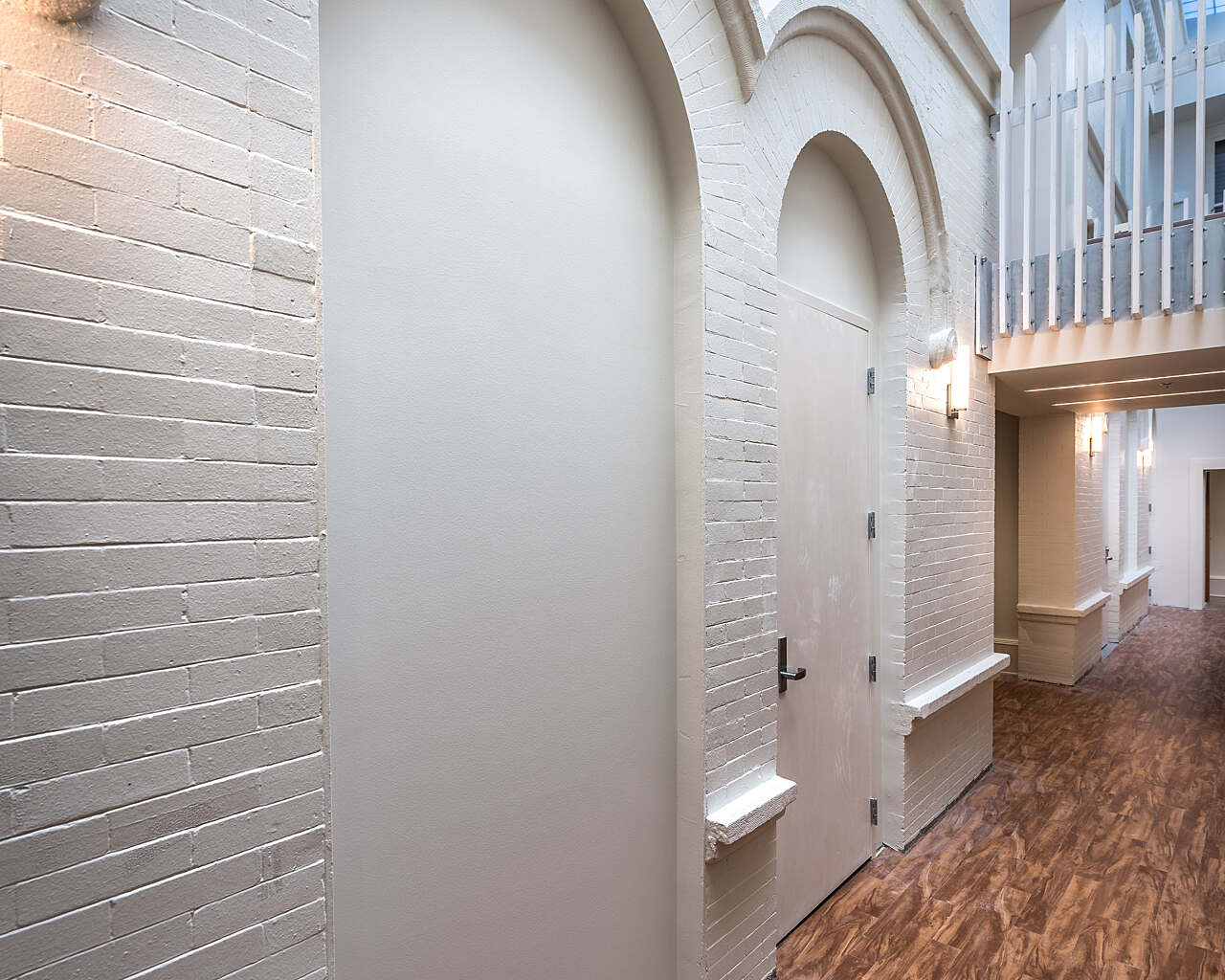
Square Footage
21,800 SF
Completion
24 months (2021)
Owner
Education Fund
Architect
Project Location
New Orleans, LA

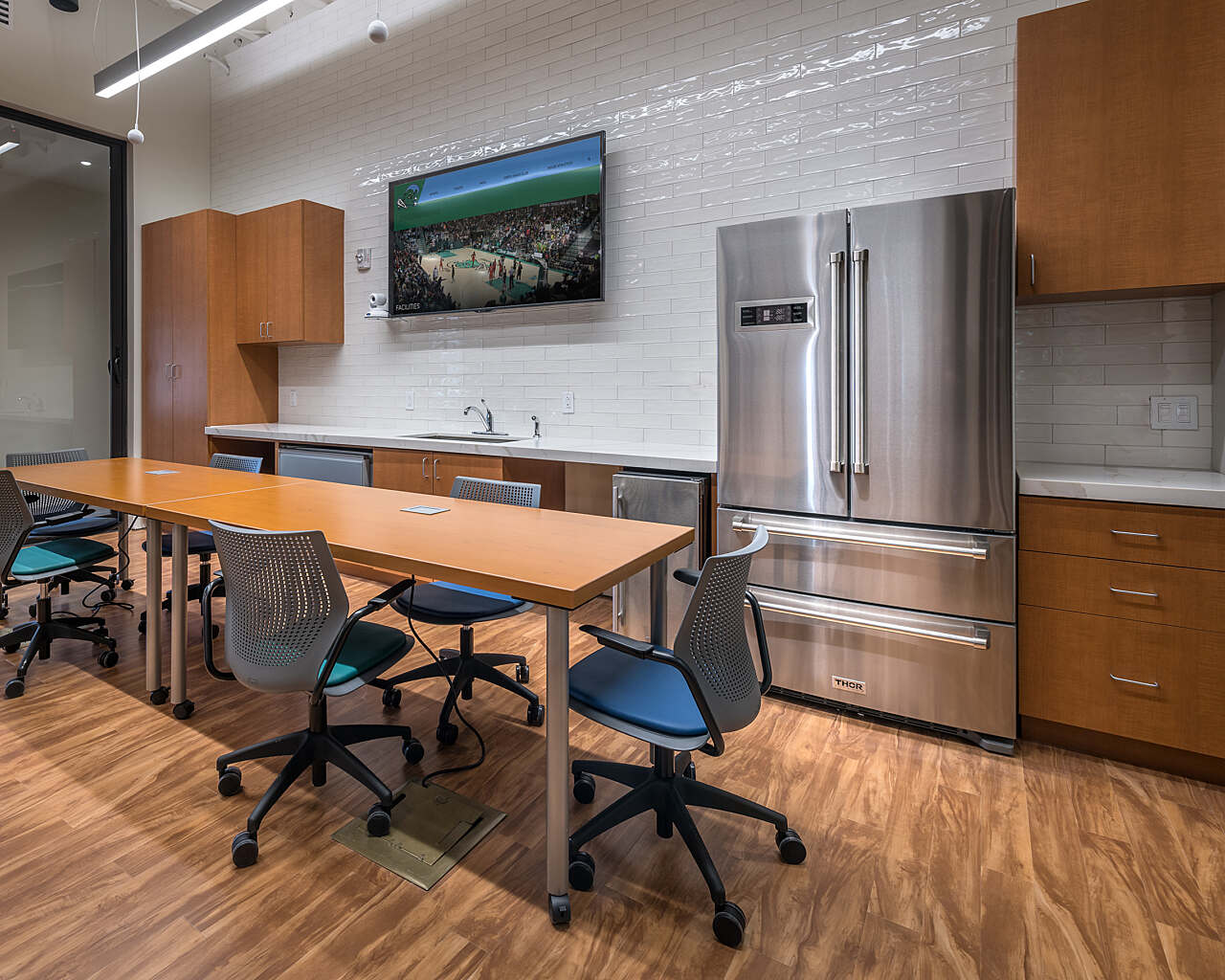
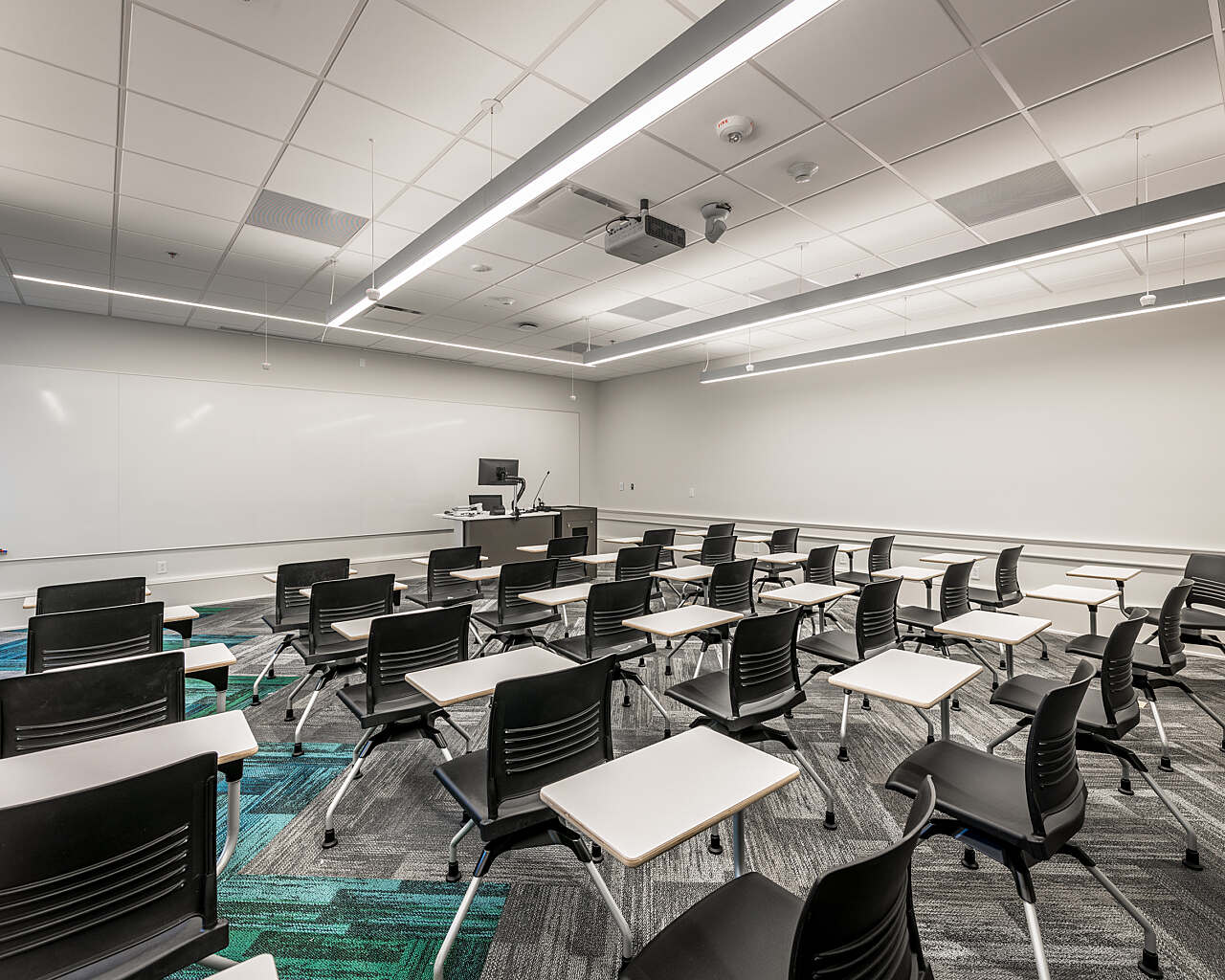


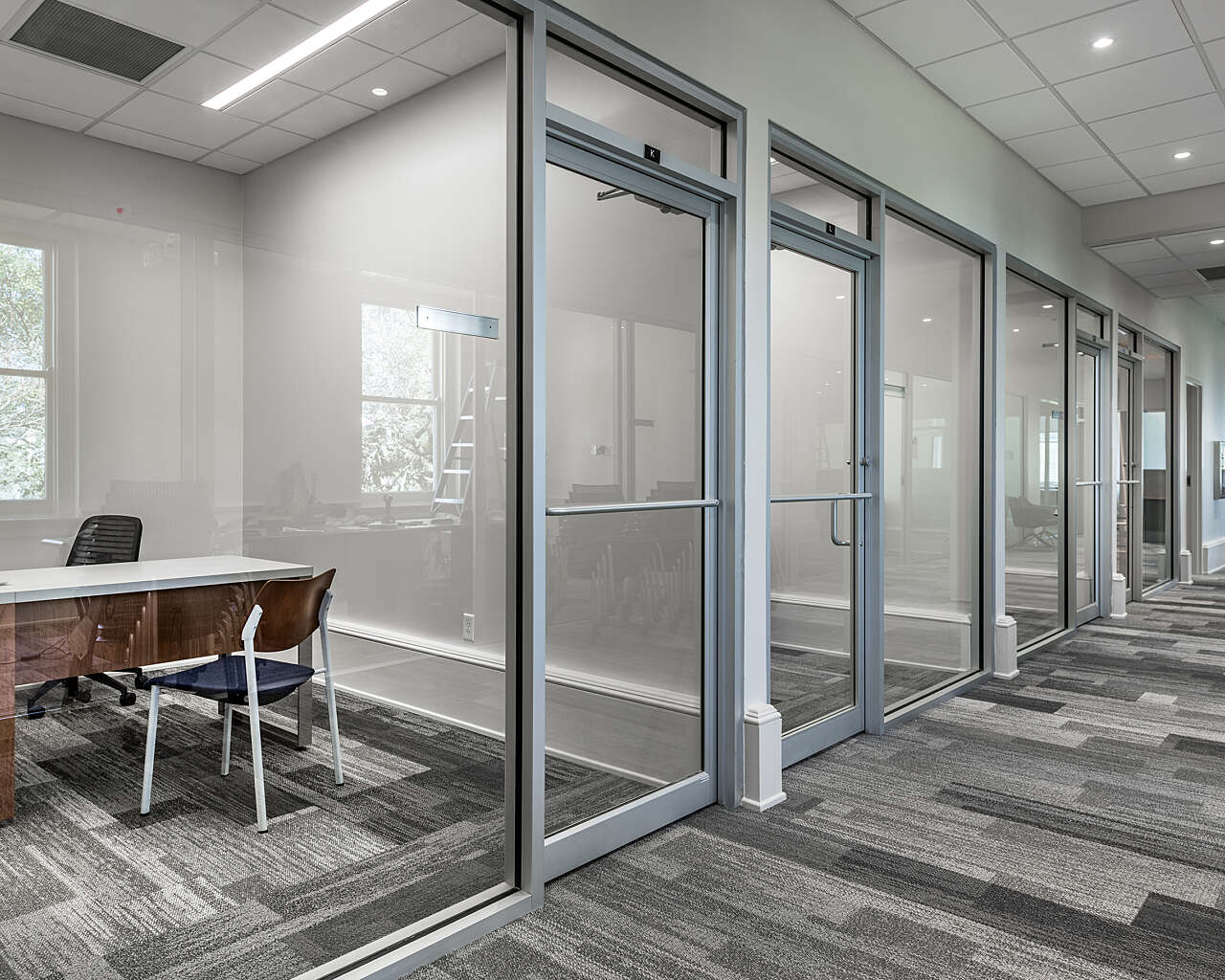
We are very appreciative of the effort that DonahueFavret showed in being willing to roll up their sleeves to help us deliver a beautiful project to a very deserving client and end user.
Michelle Carroll-Barr, AIA, IIDA, LEED AP BD+C
Architect | Interior Designer, Manning Architects
