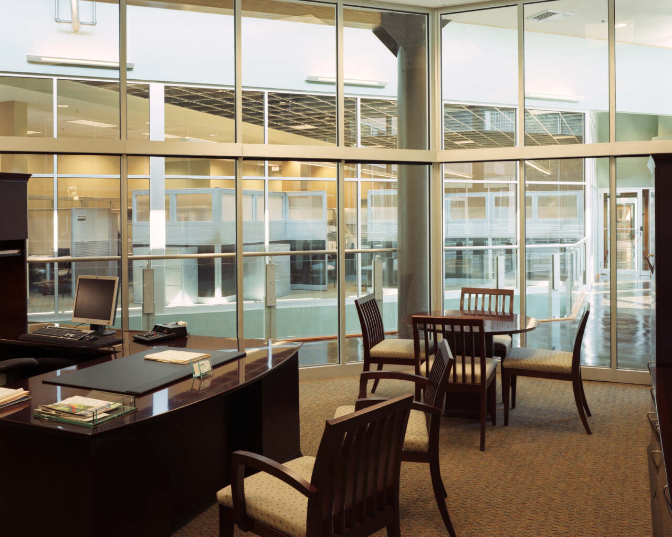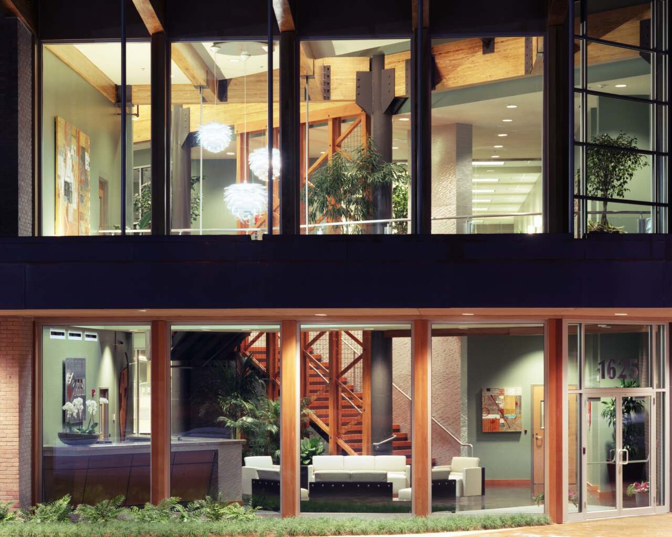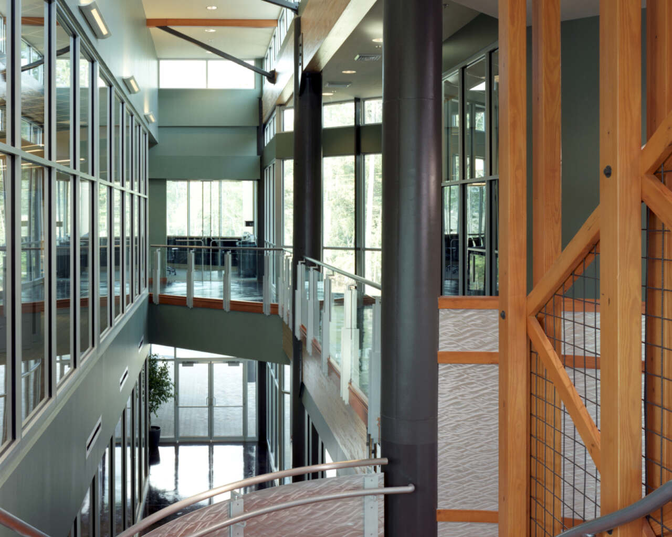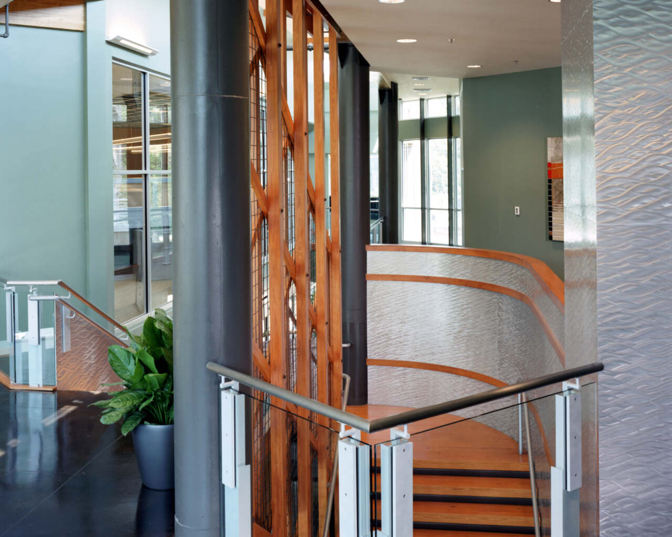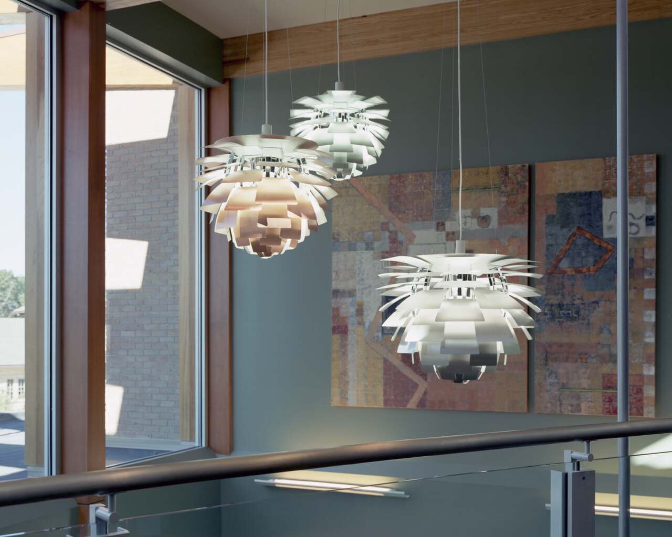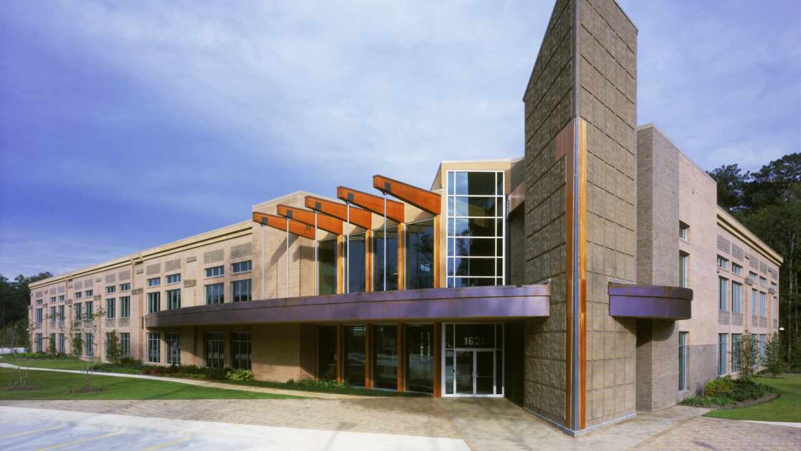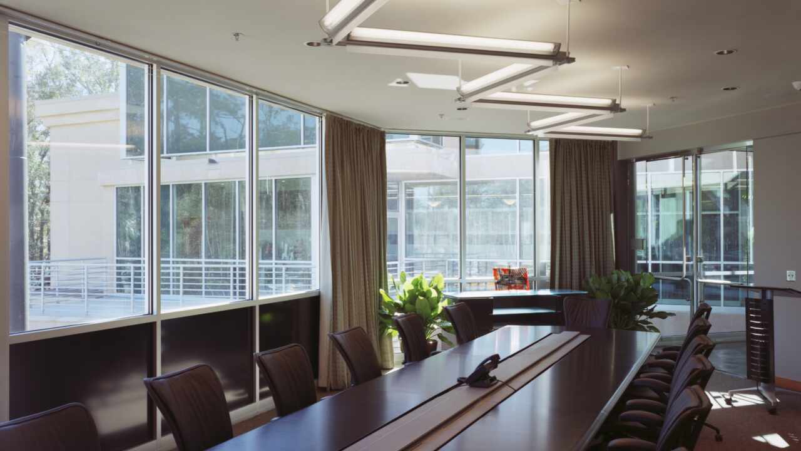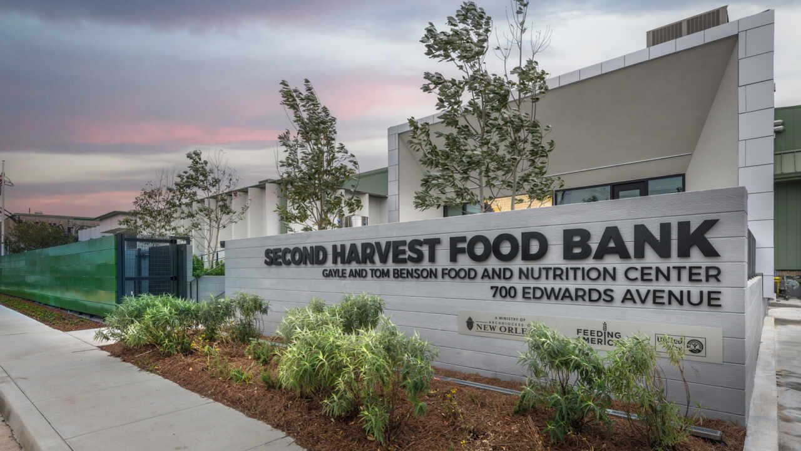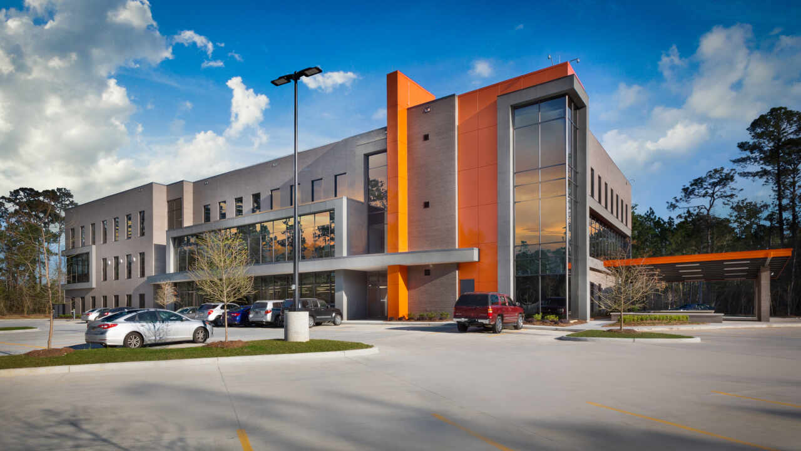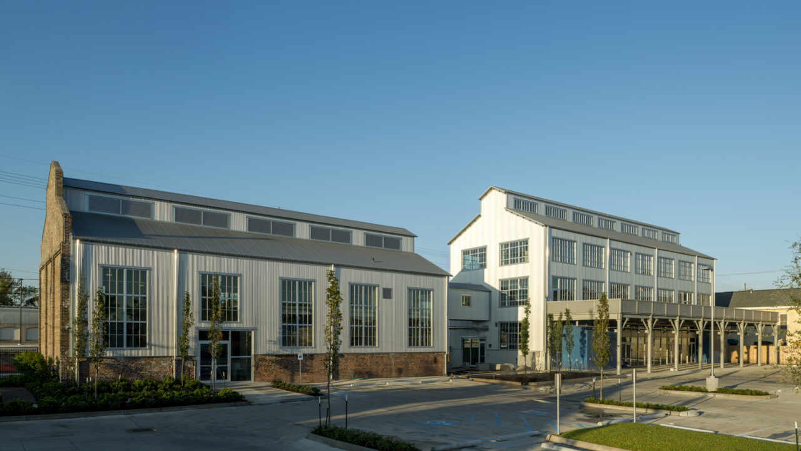Careful coordination of materials and manpower delivers phased construction .
The building was constructed in three distinct phases to allow for orderly and timely delivery sequencing of critical materials and manpower. This corporate office has many unique interior finishes including scored and stained concrete flooring in all lobbies, breakrooms and corridors. The “open ceiling” areas required all conduits, phone cables, ductwork, VAV’s and plumbing to be installed prior to the painting of the exposed structure.
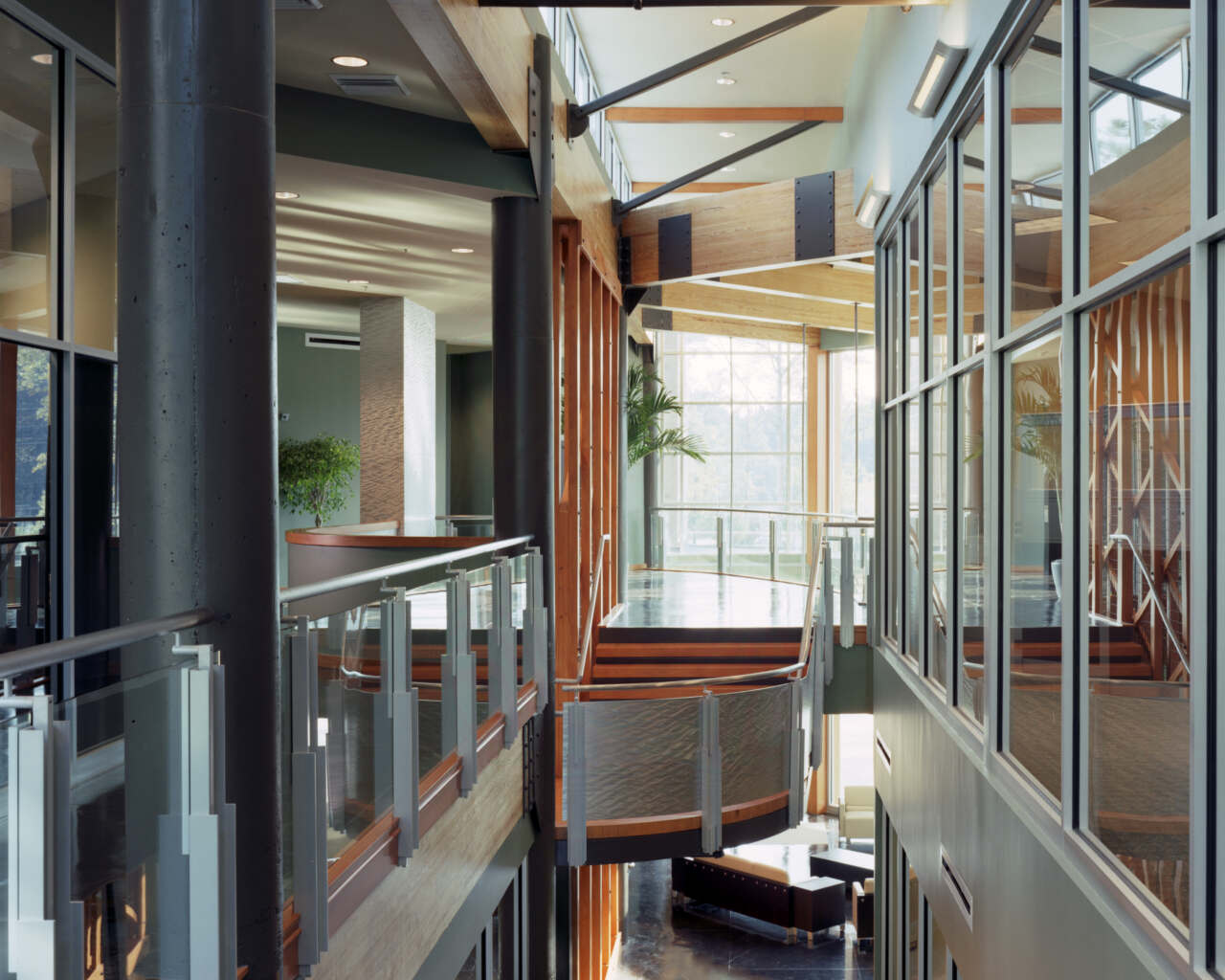
Square Footage
51,500 SF
Completion
300 days (2004)
Owner
RAFAP Partnership
Architect
Project Location
Mandeville, LA
