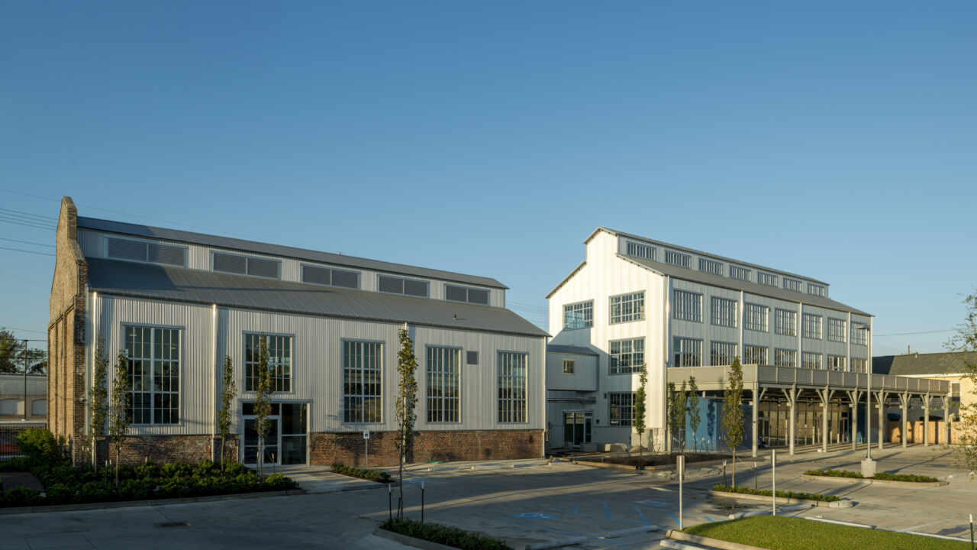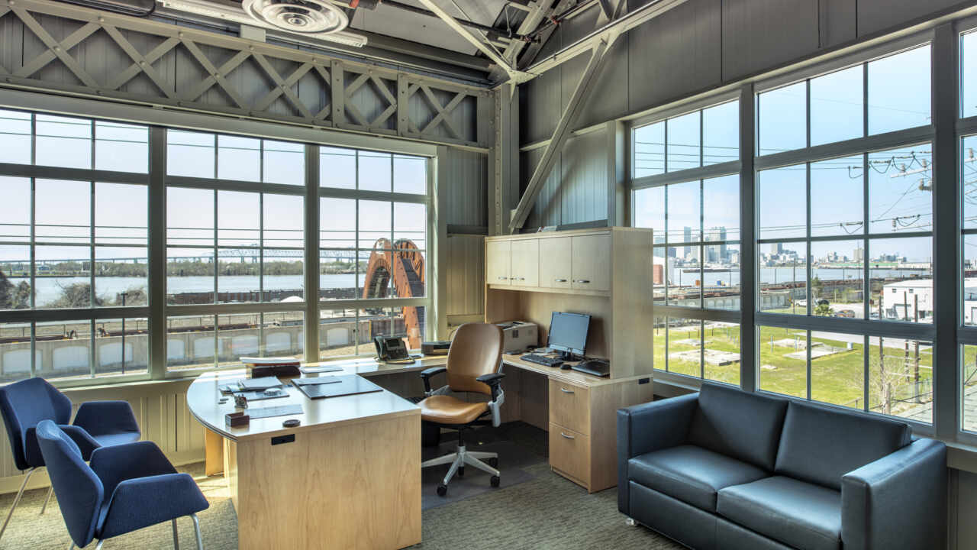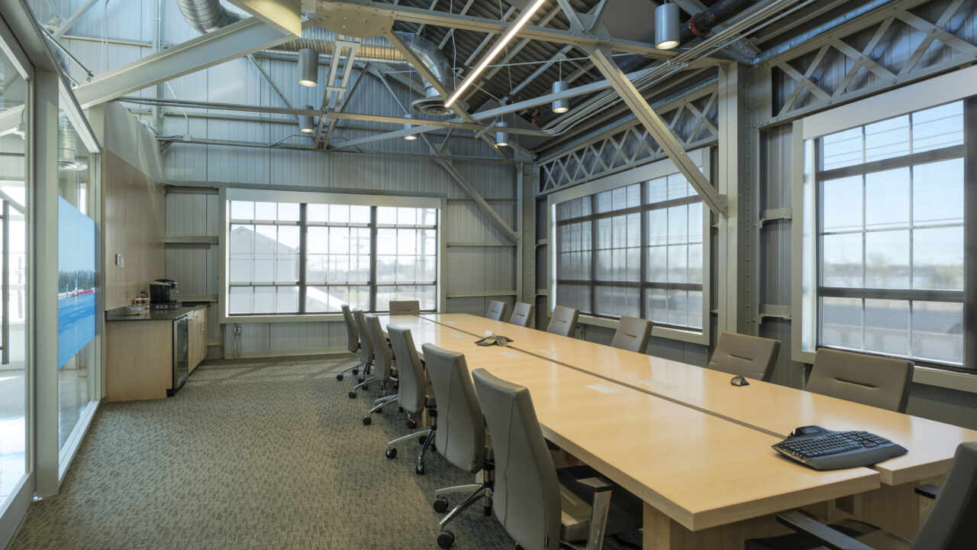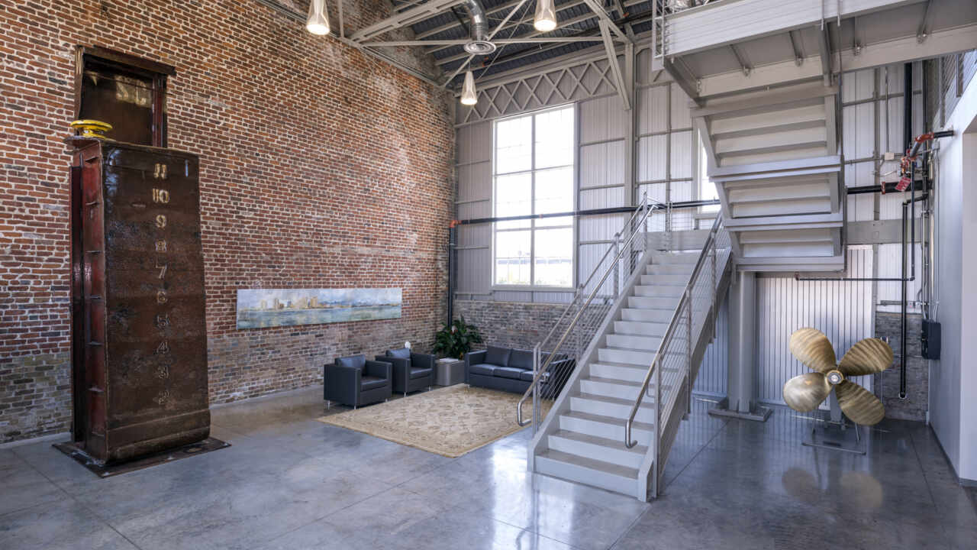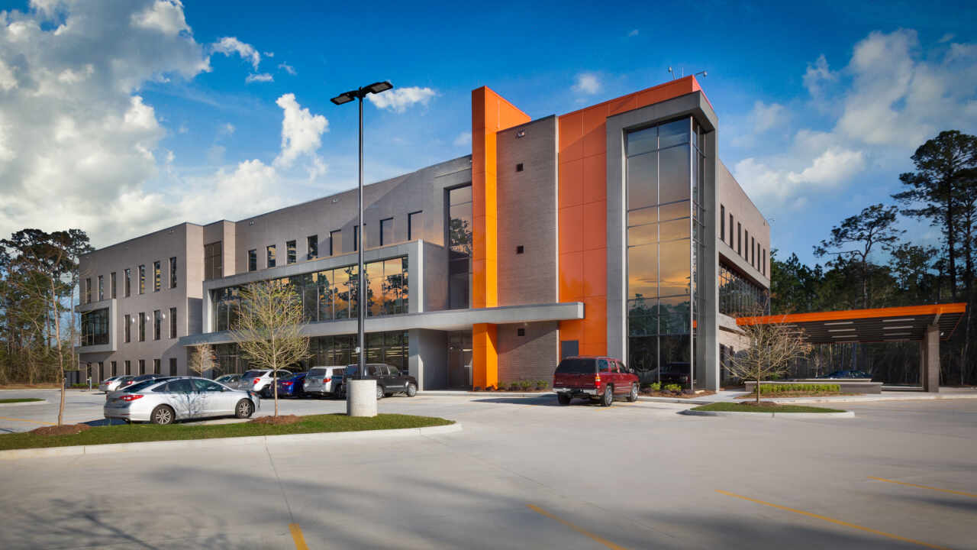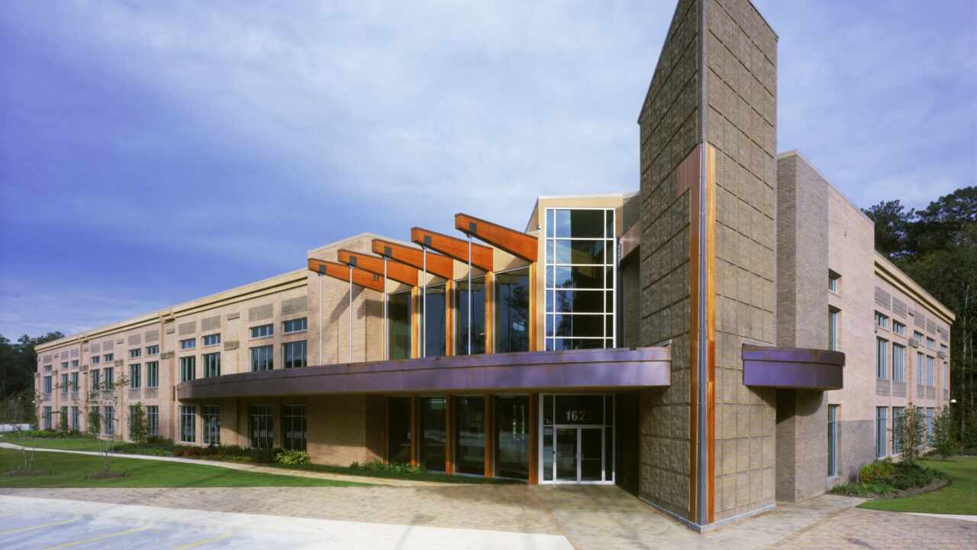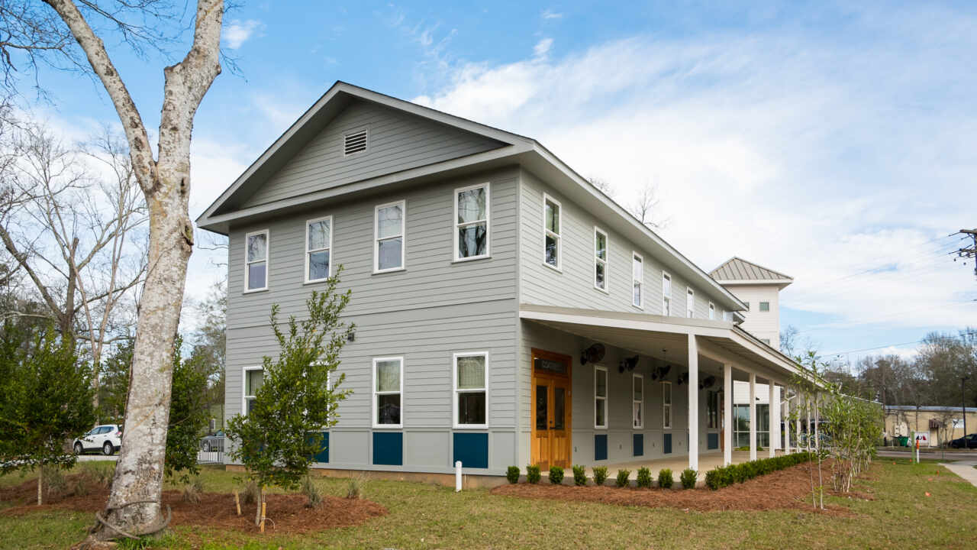Building systems work cohesively in historic restoration of this workplace conversion.
This project is a historical restoration and adaptive reuse of a former molasses and syrup factory into the administrative offices and dispatch headquarters for a barge fleeting company called Turn Services. The existing brick masonry and steel frame buildings overlook the Mississippi River and were constructed in 1921 by the Dunbar Molasses and Syrup Company. The two buildings are connected by an enclosed bridge housing a rail system which was used to transport carts of sugar between the buildings. Both buildings were originally constructed of structural steel columns and beams with large steel trusses. The exterior of the building skin consisted of a single layer of corrugated sheet metal fastened to a web of flat plate spanning between columns. The building systems were drastically changed. Each new system was designed as not to compete with, disguise or damage the original building components, but rather they were planned to fit into the existing framework as objects that complement the original structure. The exterior wall system, interior wall system, and mechanical and electrical systems work together within the existing historical structural framework. The combination of these systems created a contemporary office complex that complemented the historical building.

Square Footage
18,825 SF
Completion
14 months (2013)
Owner
3300 Chartres Street, LLC
Architect
Project Location
New Orleans, LA






Your company excels in delivering quality and professionalism in the services that you provide. As a successful end result, we are a very pleased owner. We appreciate the work that your team put into this job. Thank you for your dedication to our project!
Gary Poirrier, Director
Turn Services, L.L.C.
