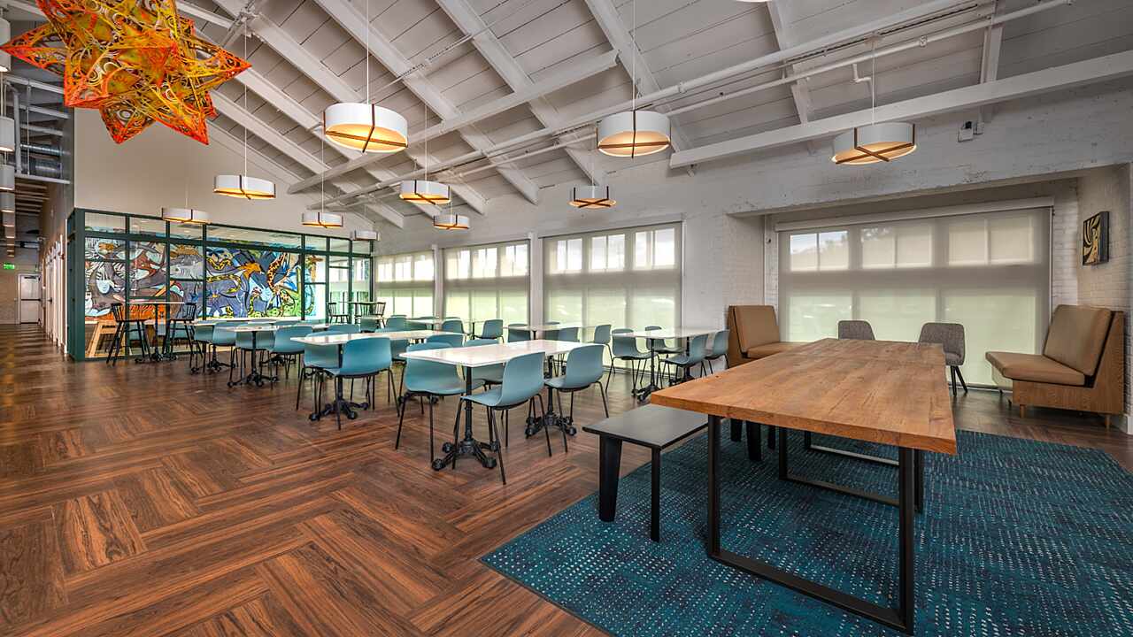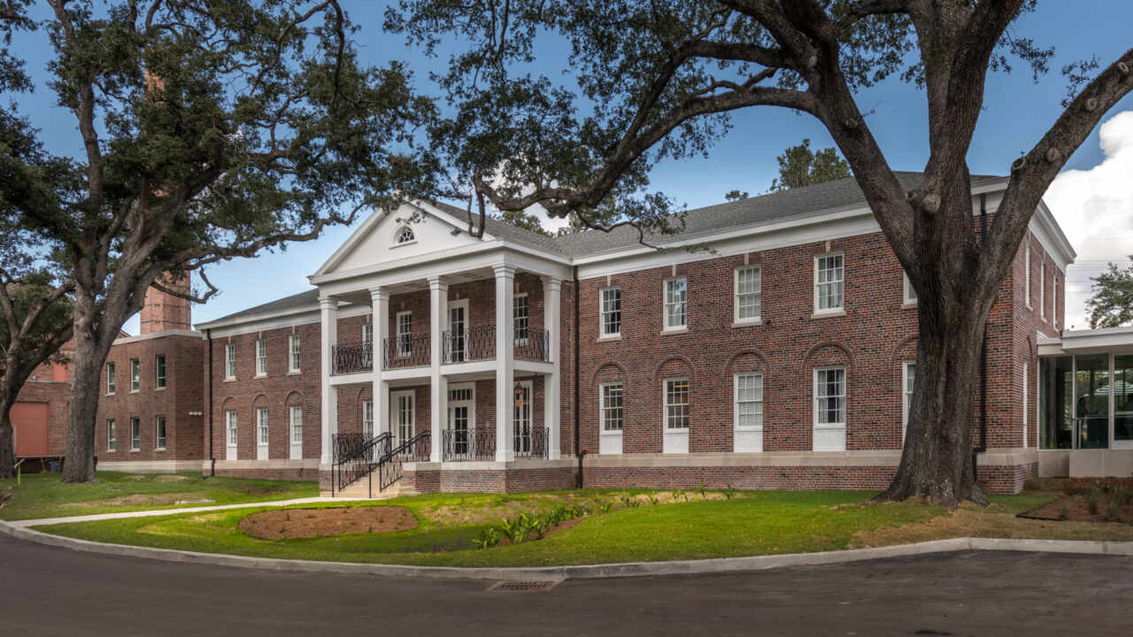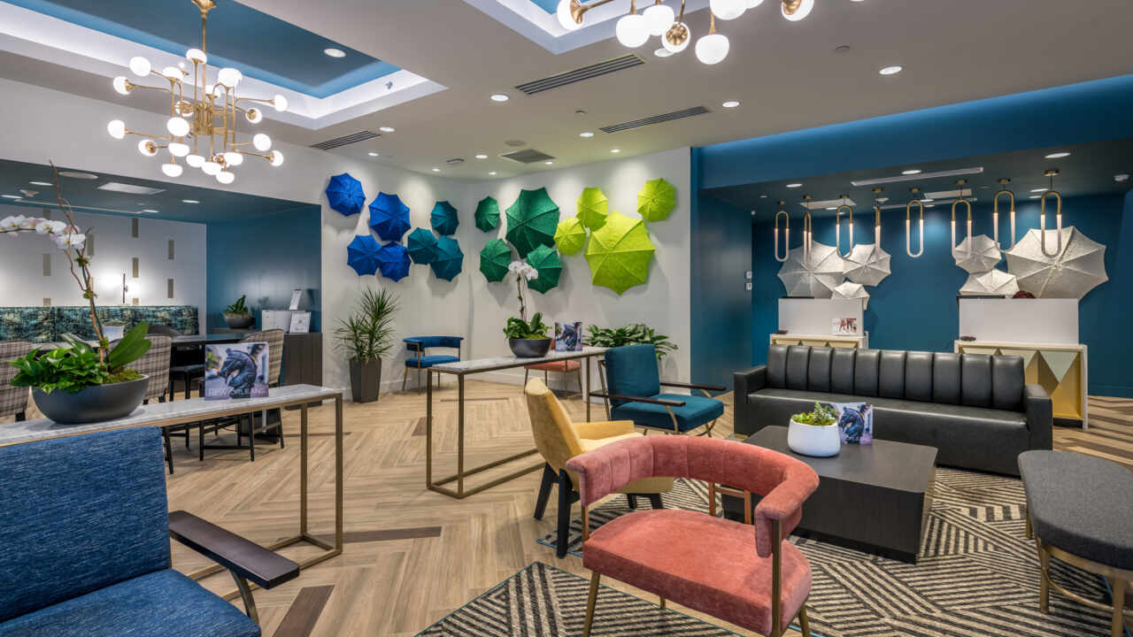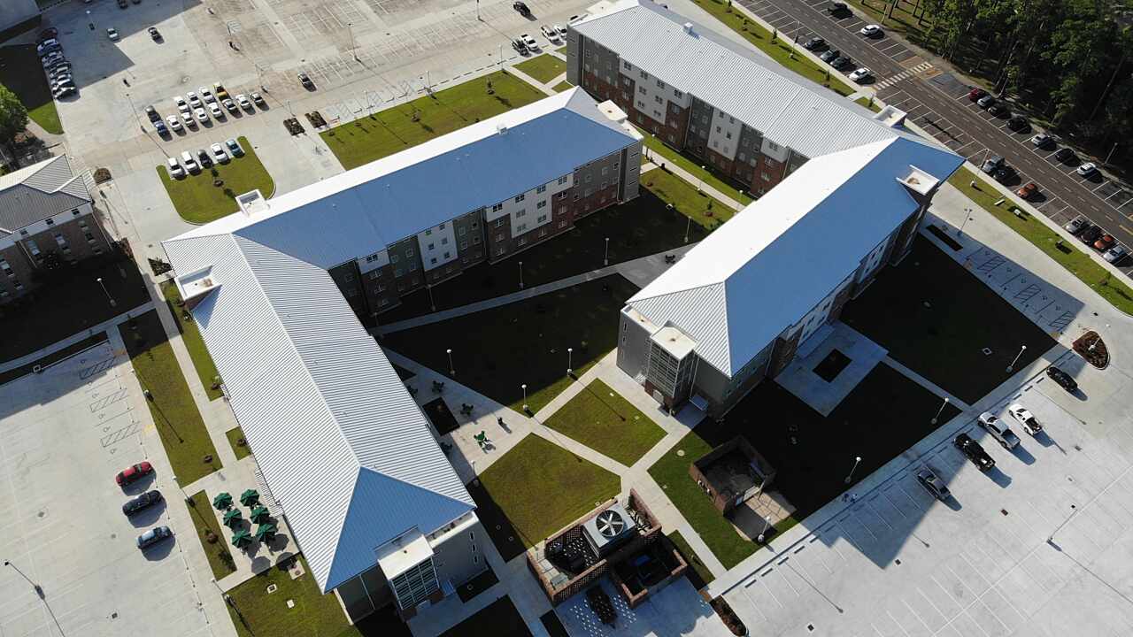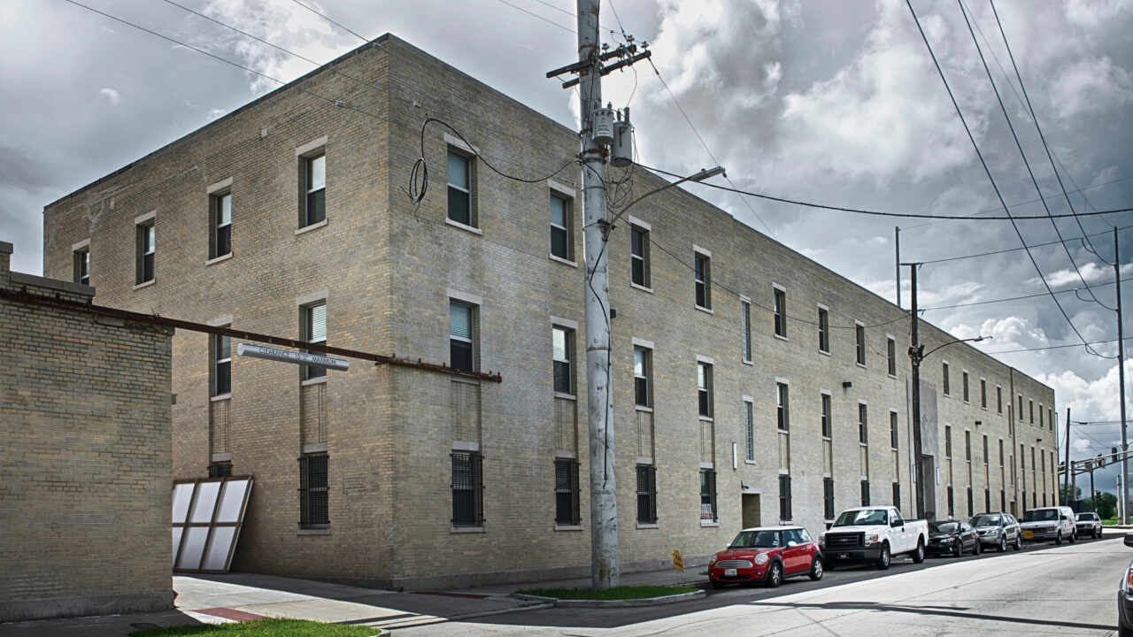Historically significant buildings are given a new purpose.
Ronald McDonald House Charities (RMHC) of South Louisiana has a new home. One that makes use of two historically-significant buildings from the original Children’s Hospital New Orleans’ campus. With a focus on family, health, and well-being, this large restoration effort brings new available housing, programming, and services to families from across the Gulf South region whose children need critical access to medical services in New Orleans.
Once two separate buildings, Buildings 4 and 5 are now combined into one 17,000 SF multi-family facility providing temporary residential assistance to families whose children receive medical treatment at the hospital. The buildings were meticulously restored and revitalized to match existing design features originally found on campus.

Square Footage
17,000
Completion
12 months (2022)
Owner
Children's Hospital New Orleans
Architect
Project Location
New Orleans, LA
A celebration in renewal.
Originally built in 1934, Buildings 4 and 5 of Children’s Hospital New Orleans have seen a number of program changes throughout their nearly 90-year history. At 4,800 SF, Building 4 originally served the hospital as a garage and maintenance shop while also housing fire station equipment used across the campus. Building 5 served as attendant’s quarters for hospital nurses, doctors, and lay people who serviced the hospital. At 9,600 SF, the building was later converted into a research laboratory for infectious diseases.
Quality control delivers an exceptional building.
From restoring 60 historic wood-framed windows to the significant millwork package and back deck, more than 10 percent of the total project cost for this historic renovation project was casework, millwork, and carpentry. The design intent of the final product was to maintain the historic character of the original 1934 buildings. Profiles of new trim details were specified to match existing conditions. Staircases, although badly damaged by rust and years of being in an unconditioned space were restored. Bathrooms received new ceramic flooring. And while attention to craftsmanship and detail were major areas of focus, so too was the safety of the children who would call this their temporary home. The result is a space that is both functional for its needs and welcoming for those who stay within its walls. In total, these new renovations and addition will provide RMHC with more than 20 guest rooms each with private bathrooms, enabling the charity to serve nearly 50 percent more families with a host of amenities previously unavailable.












