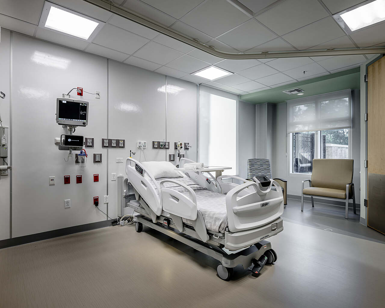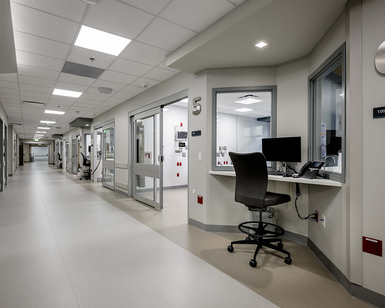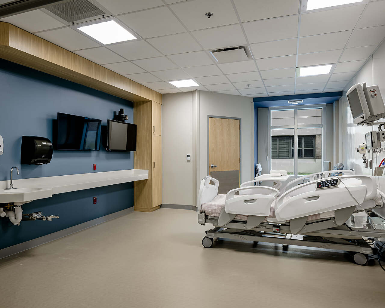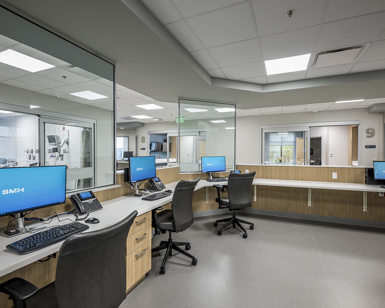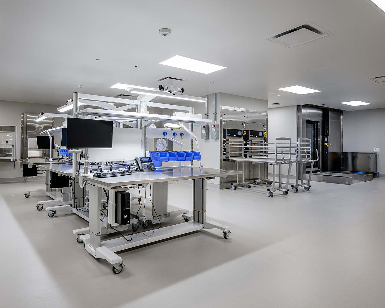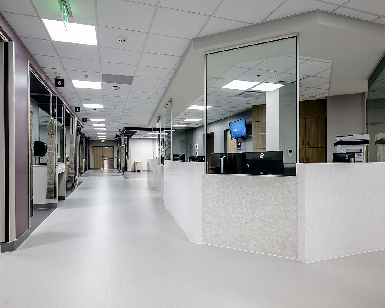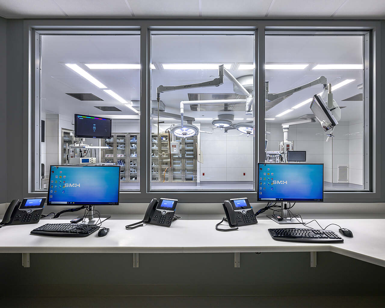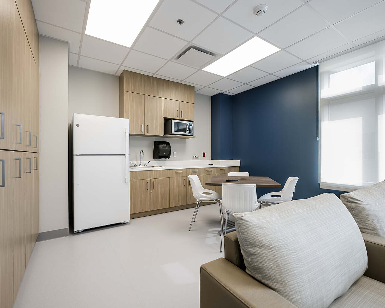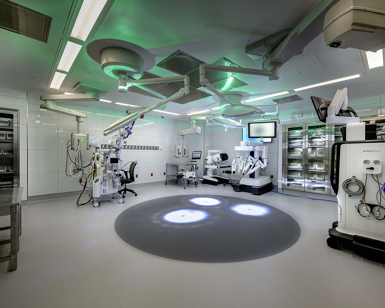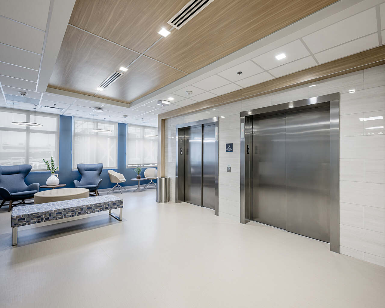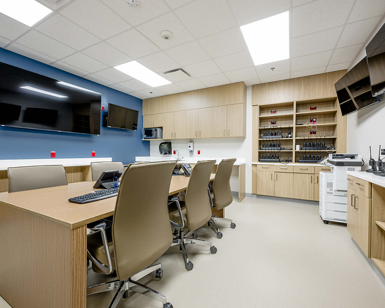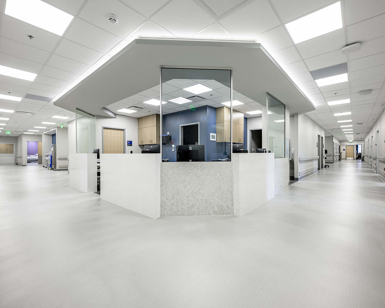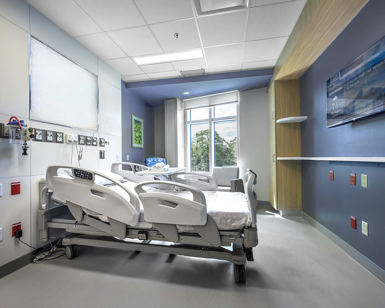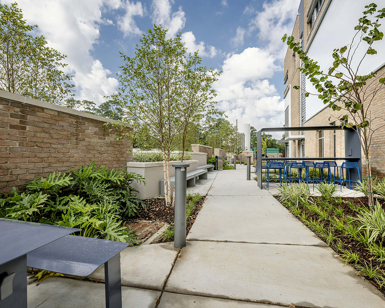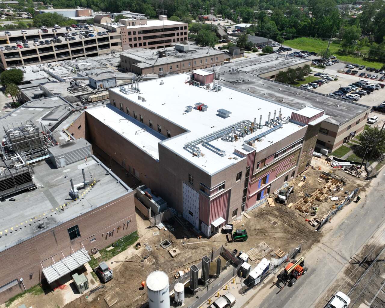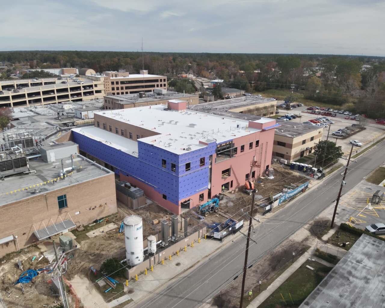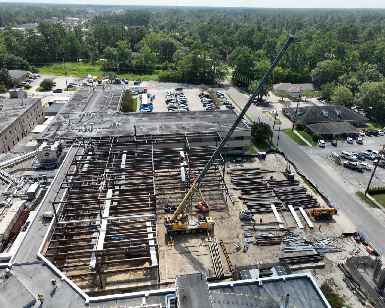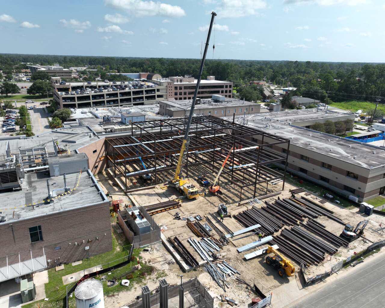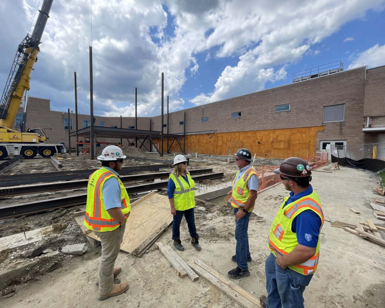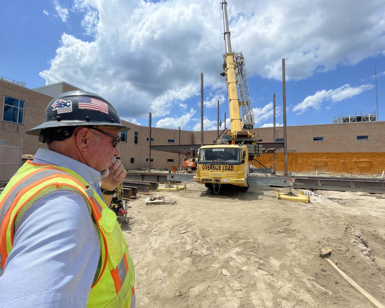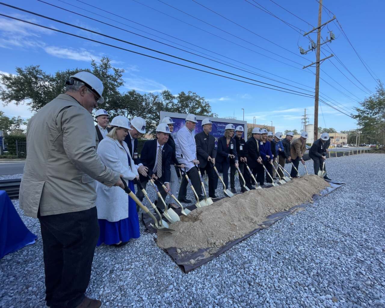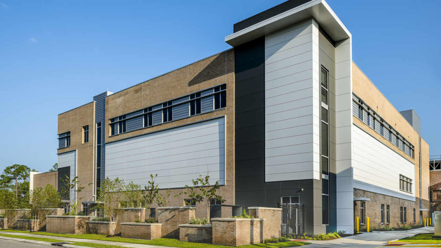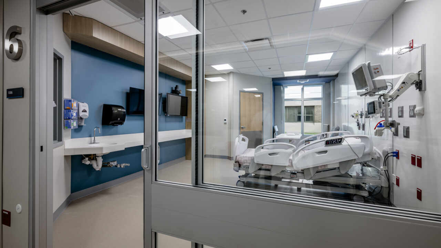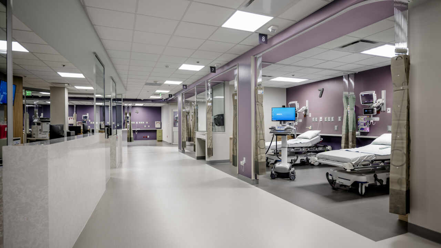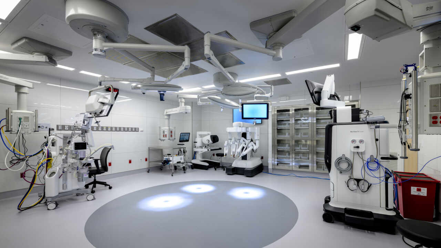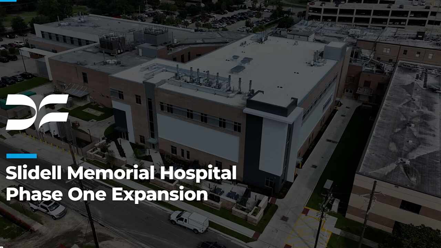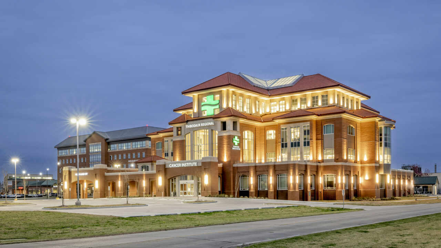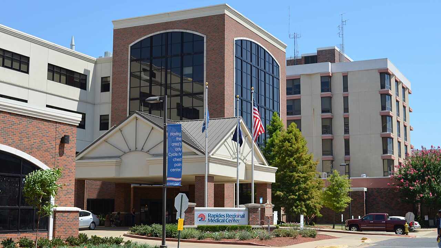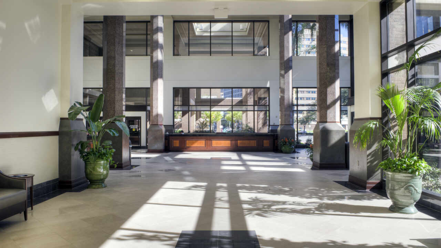Expansion brings demand for new medical facility in the community.
DonahueFavret constructed this 3-story building addition to Slidell Memorial Hospital’s main campus. The project expands the main campus of the hospital with the construction of a new building that houses a brand-new set of operating suites, an additional Intensive Care Unit, and an additional inpatient care unit with private rooms that can be switched to negative pressure to aid in the treatment of airborne viruses. The project also included the demolition of existing structures and renovation of the current operating rooms, built in the 1970s, to create a surgical experience that is completely private for patients, without the need to be transported along public corridors to and from surgery.
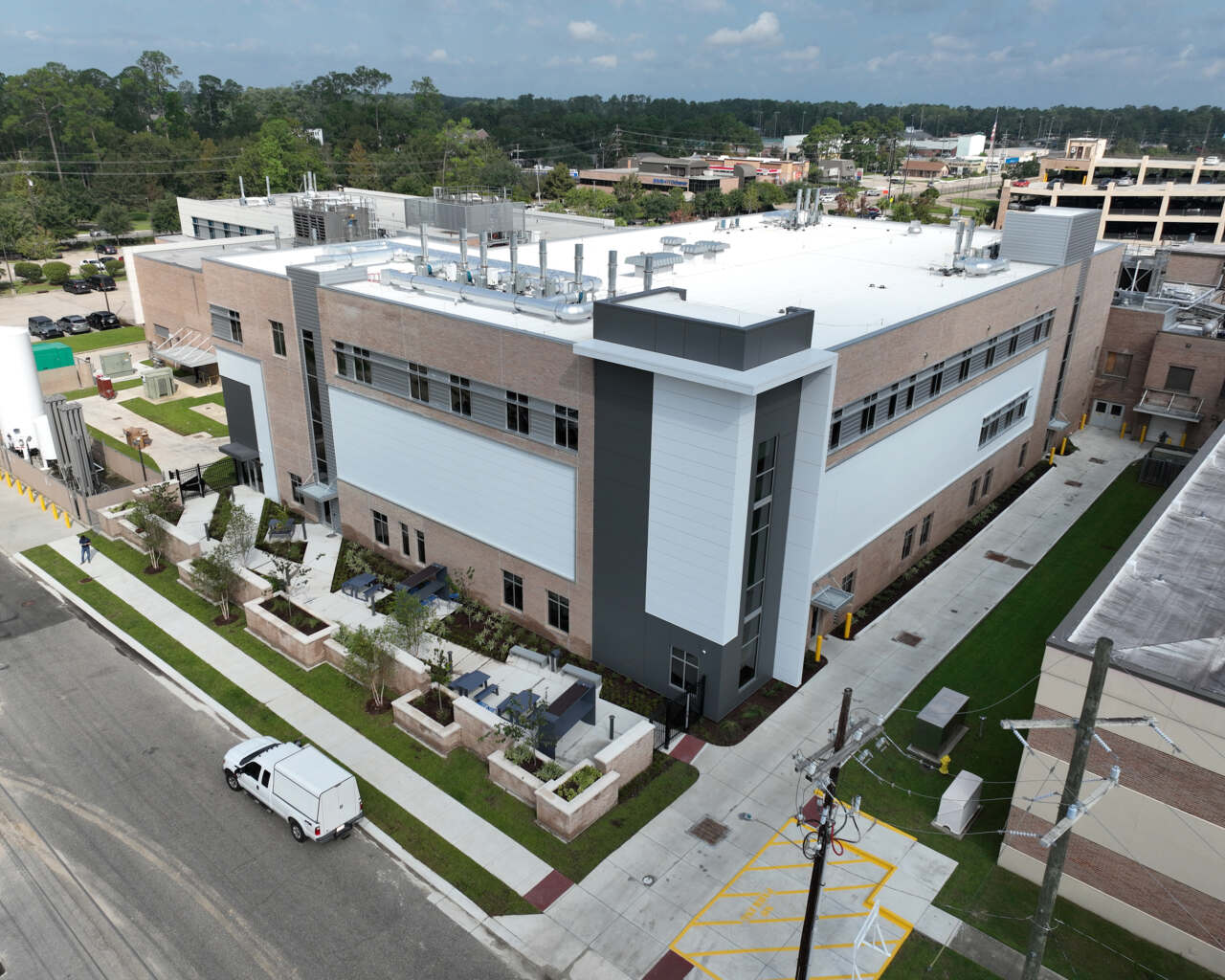
Square Footage
60,000 SF
Completion
32 months (2025)
Owner
Slidell Memorial Hospital, Ochsner Health
Architect
Project Location
Slidell, LA
Overcoming complex challenges.
Delivering a state-of-the-art hospital despite hidden challenges, complex utility tie-ins, and evolving medical requirements.
The Slidell Memorial Hospital expansion and renovation overcame hidden structural challenges, complex utility tie-ins, and evolving medical requirements while keeping lifesaving operations running without interruption.
Every decision the team made had to balance carefully sequenced construction with uninterrupted patient care. Cardiac catheterization labs beneath the work zones remained fully operational. Emergency rooms accepted patients just steps away from demolition areas. Life-sustaining oxygen, fuel, and steam systems had to be protected while simultaneously rerouting utilities, demolishing decades-old infrastructure, and building highly specialized medical spaces to contemporary surgical standards.
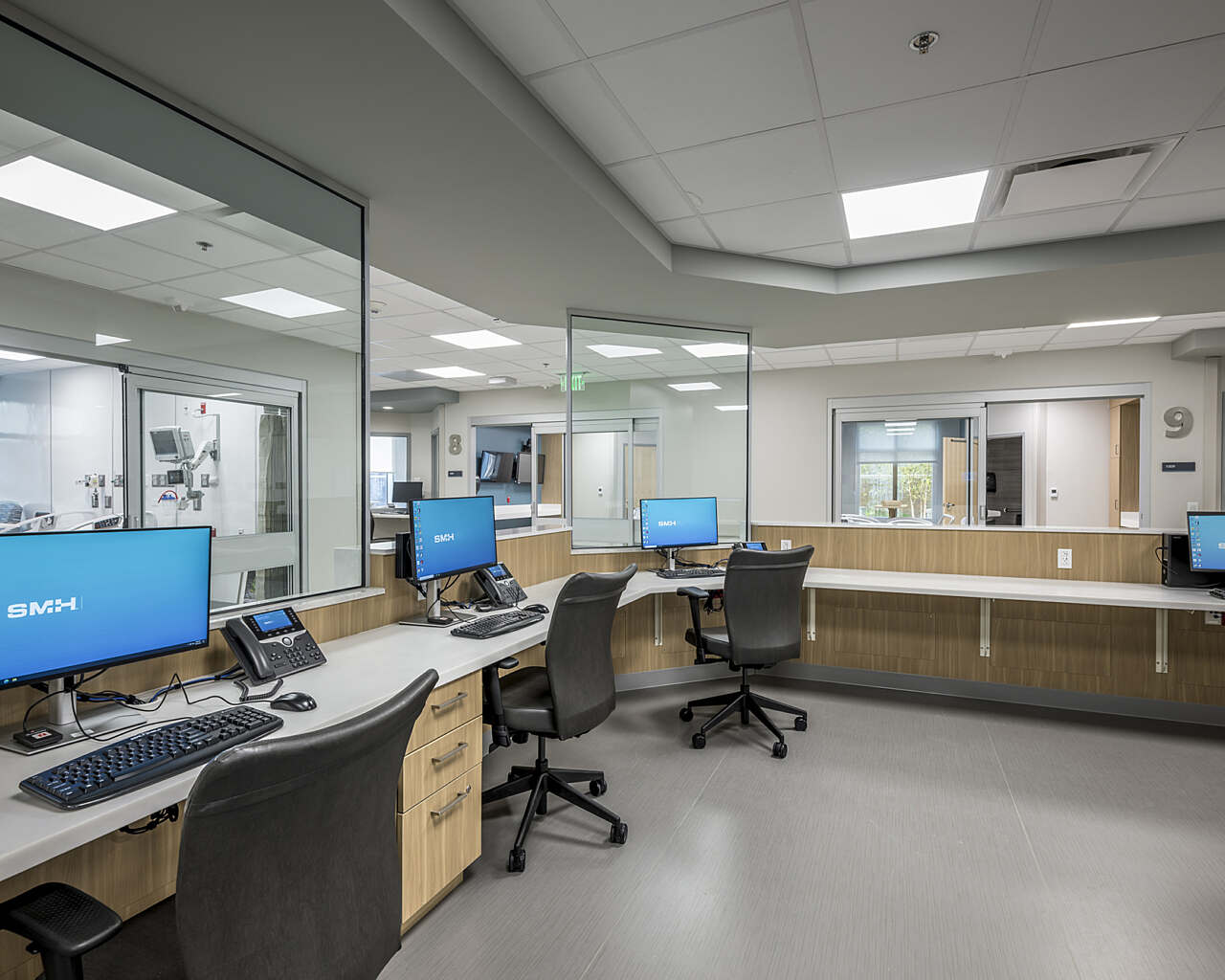

Clear focus on patient health and well-being.
The centralized nurses’ station in the ICU, located on the first floor of the new building, is strategically located, and designed to see and have immediate access to all the surrounding patient rooms. In addition to the seven operating rooms, the second-floor houses 16 post-anesthesia care unit (PACU) bays and the OR control room. The third floor of the new addition features 26 state-of-the-art medical-surgical patient rooms, including two fully equipped isolation rooms and 2 nurses’ stations. Each room includes advanced technology such as motorized patient lift systems and integrated Epic Monitoring. Video conferencing capabilities allow direct communication between physicians and patients.
