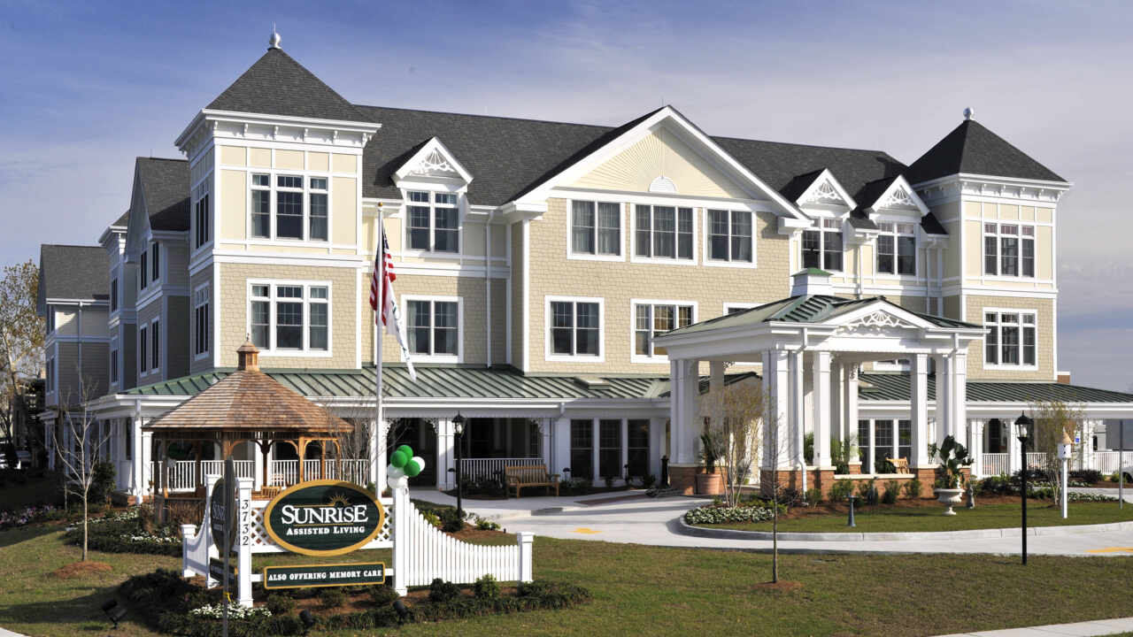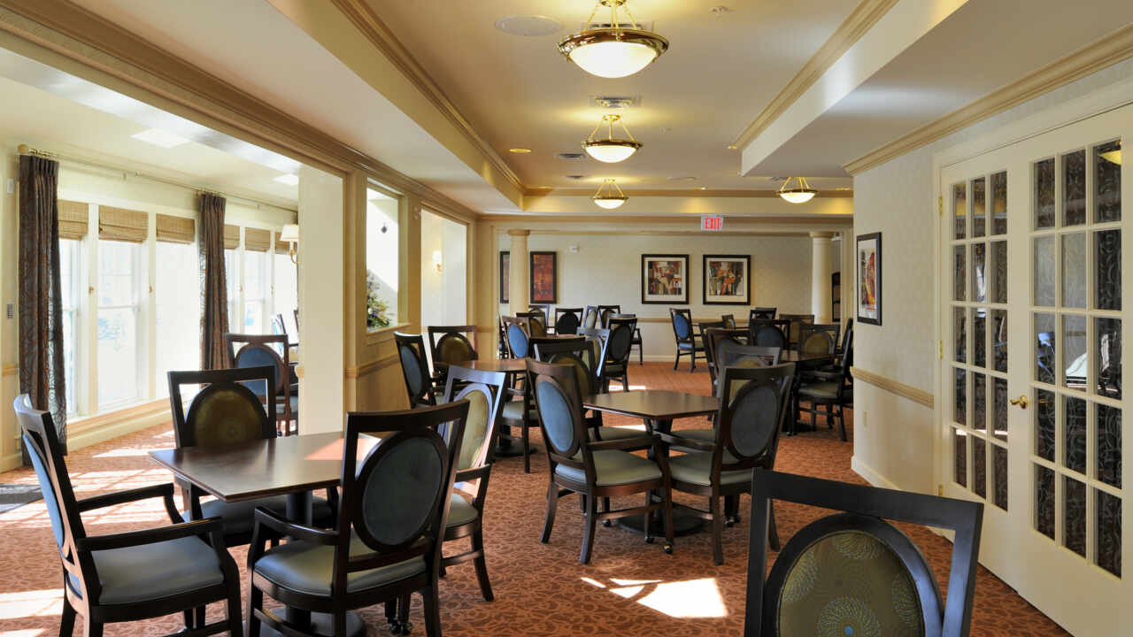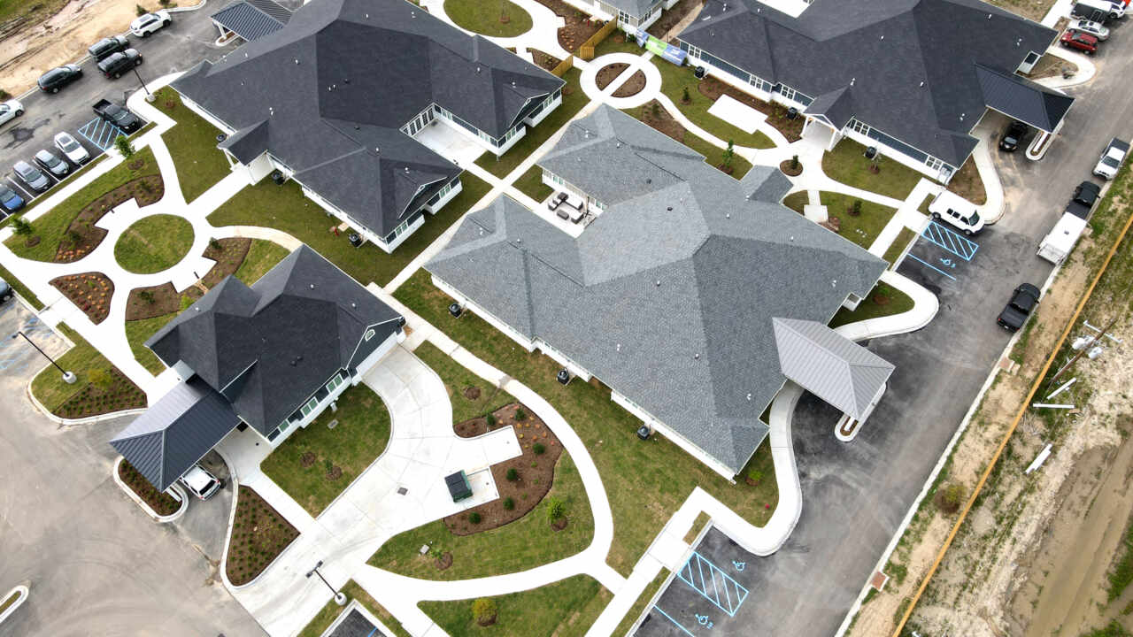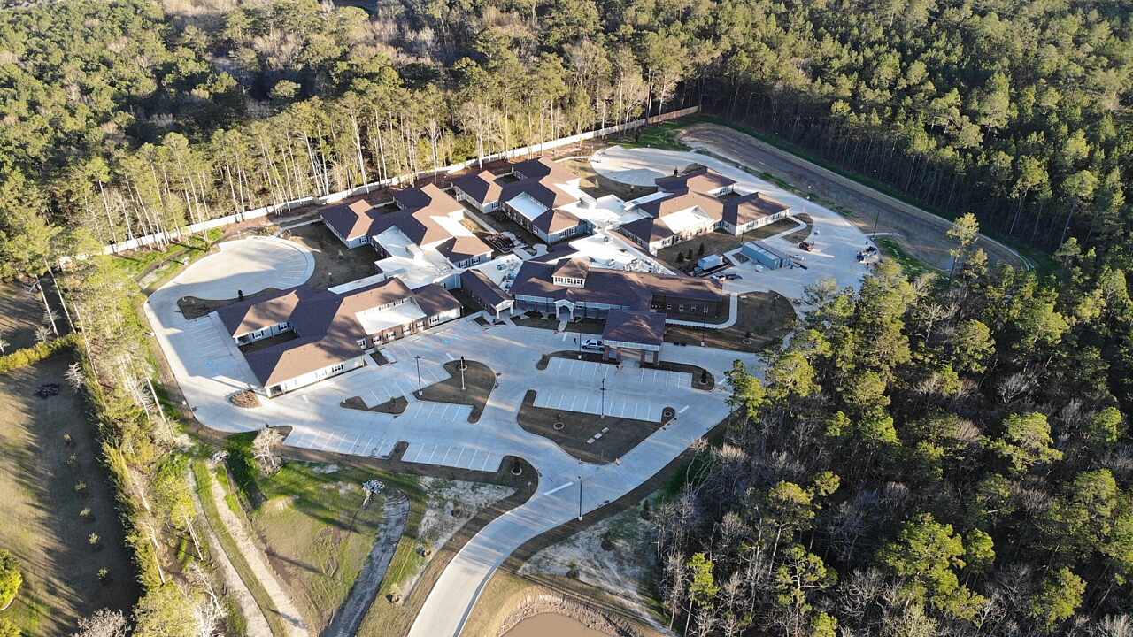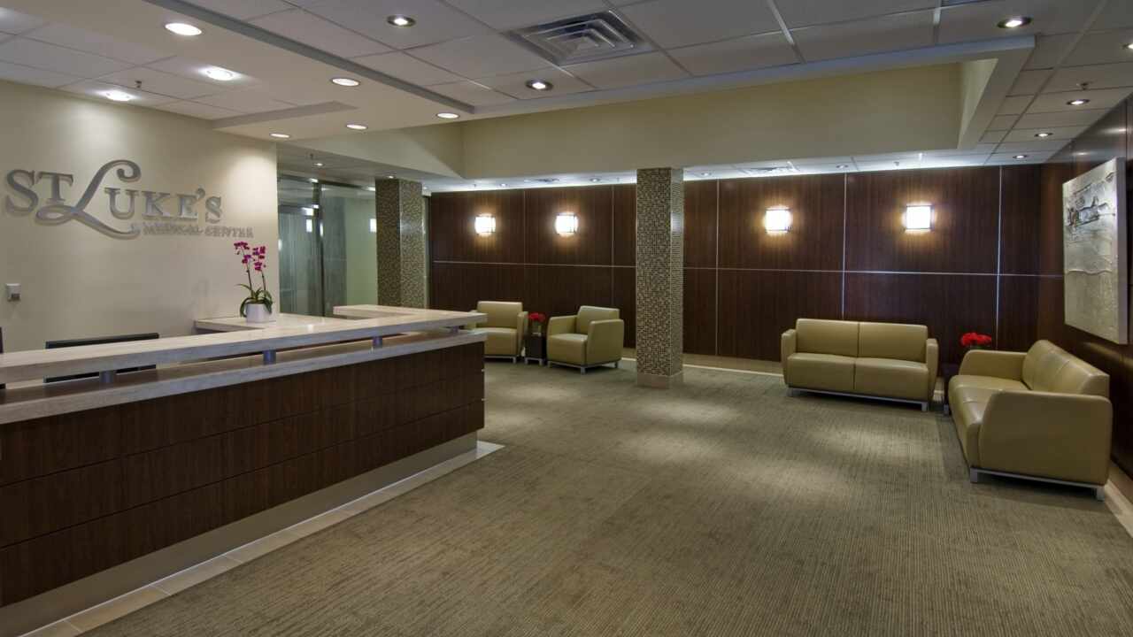Historical design blends seamlessly with modern construction.
The Sunrise Assisted Living Metairie home is designed as a 72-suite assisted living home with one level planned for special accommodations for memory impaired residents. The building’s exterior design was planned to appear as a Victorian inspired residential mansion to identify with residents’ aspirations for living in an attractive, well-proportioned home. The roof gables and corner turrets are visual elements used to recall historical precedents familiar to seniors. Despite the visual identification with historical architectural style, the interior is a modern fireproof structure built to many stringent hospital construction safety standards. The interior design and decoration is consistent with the grand mansion theme, making the home as residential to experience as possible.

Square Footage
56,500 SF
Completion
480 days (2008)
Owner
Sunrise Senior Living
Architect
Beery Rio Architecture & Interior
Project Location
Metairie, LA









It continues to be my pleasure to work with General Contractors as fine as the team at DonahueFavret. The work ethic and commitment to the project resulted in a quality community delivered on schedule.
Matthew Haywood, Construction Manager
Sunrise Development
