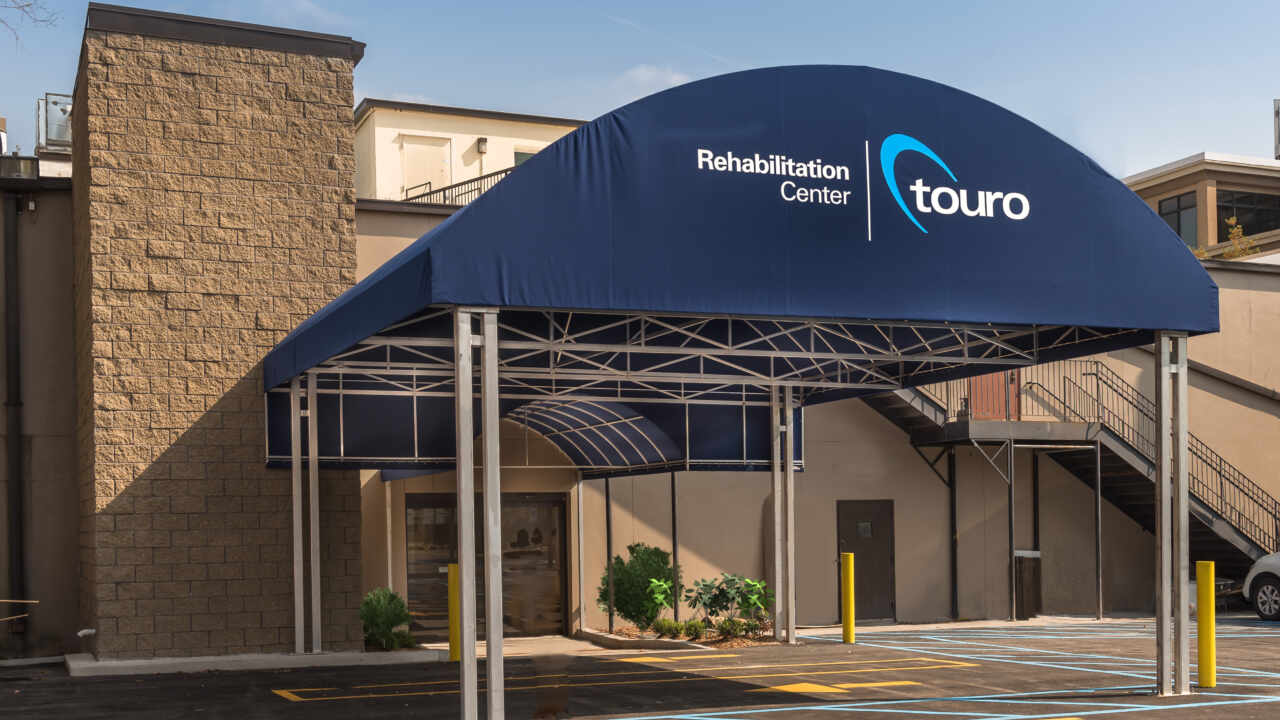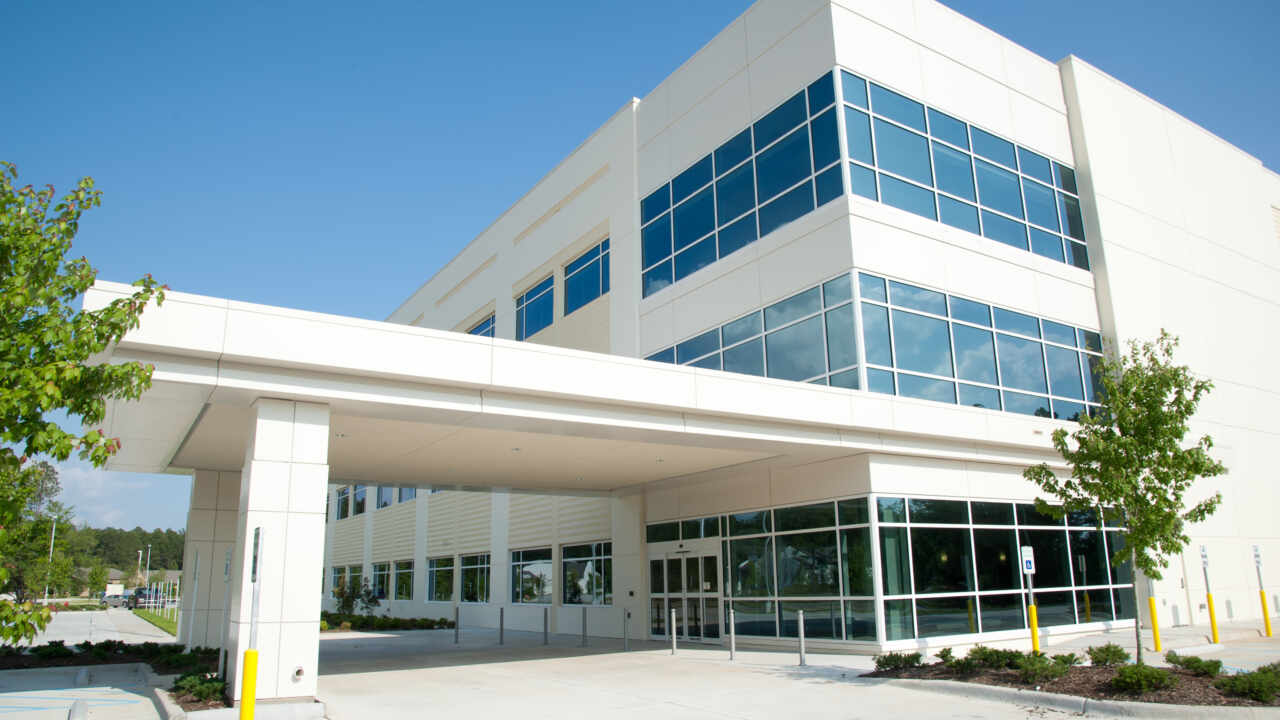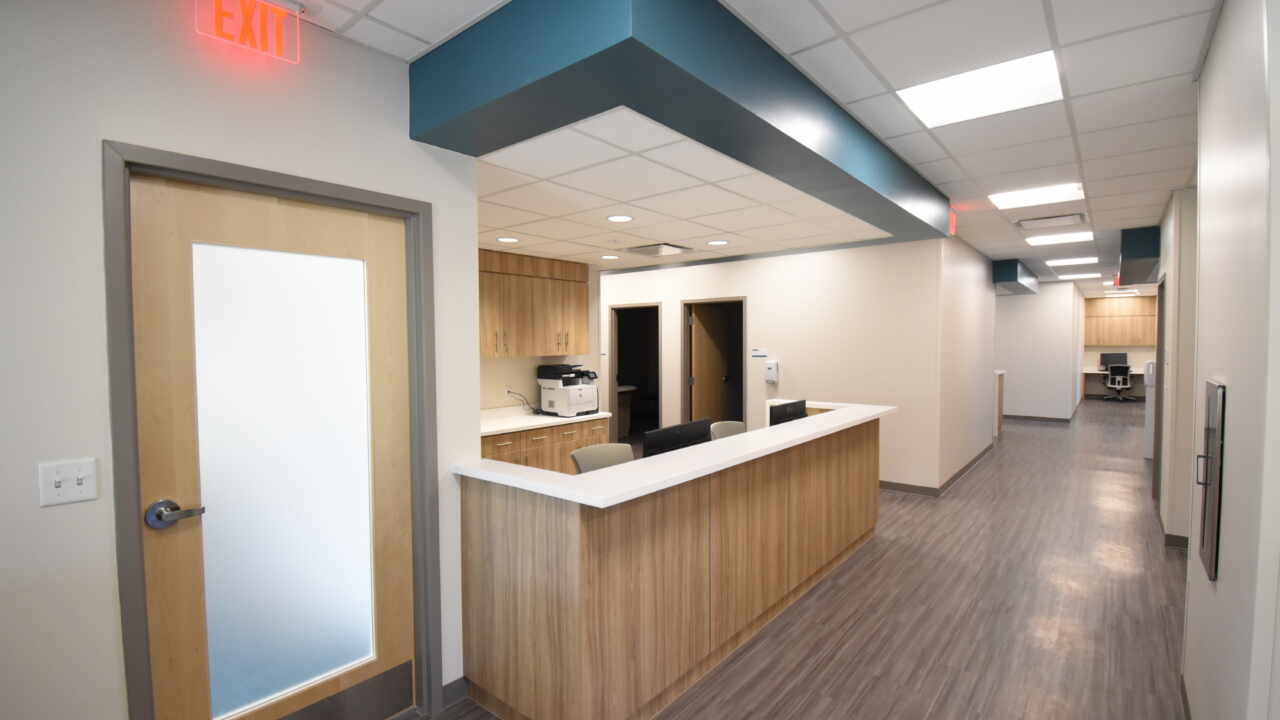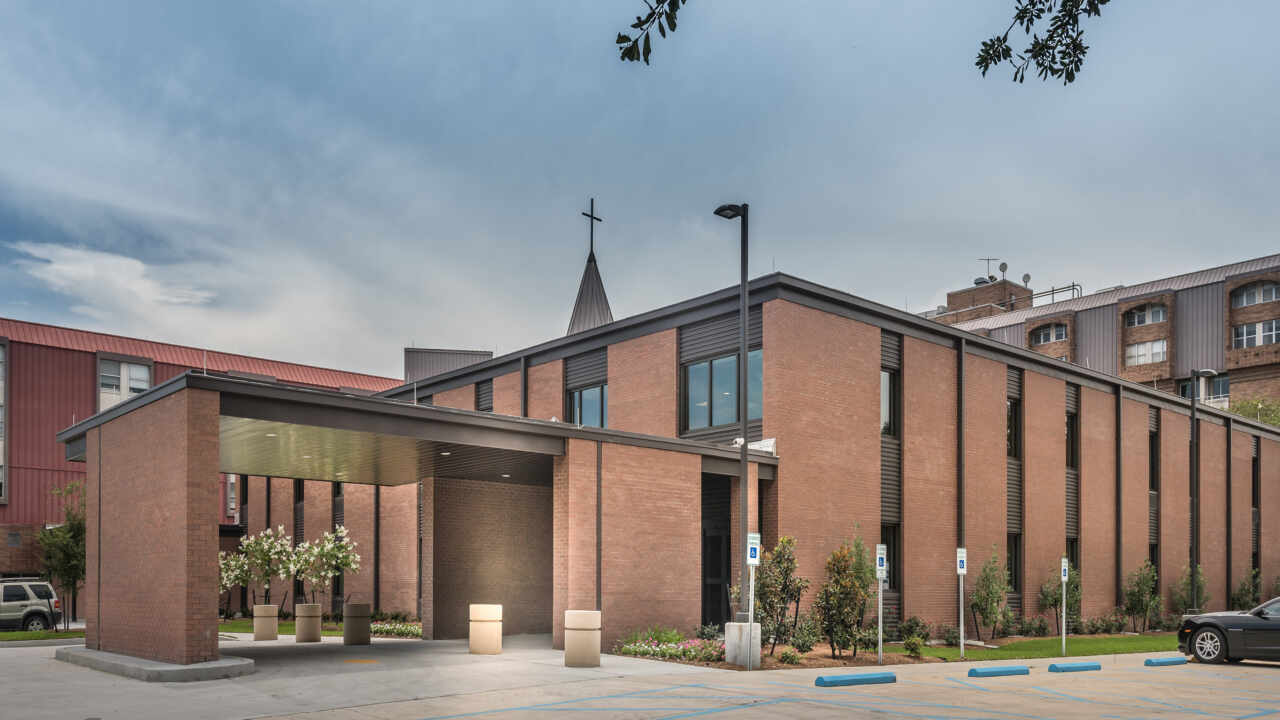Historic renovation delivers high-end rehabilitation services.
The Touro BIAC/NRC project was a complete renovation of a historic 2-story restaurant to a high-end physical rehabilitation facility in New Orleans. The project included driving piles and the turnkey installation of an indoor pool, installation of a second, ADA compliant elevator, renovation of the existing elevator, and 20,581 square feet of rehabilitation and physical therapy. In addition to the rehabilitation gym floors, renovation included new kitchen, restrooms, showers, and offices. This project was performed for a multiple repeat client Touro Hospital of New Orleans and under a very aggressive schedule.

Square Footage
20,531 SF
Completion
209 days (2016)
Owner
Touro Infirmary
Architect
Project Location
New Orleans, LA








