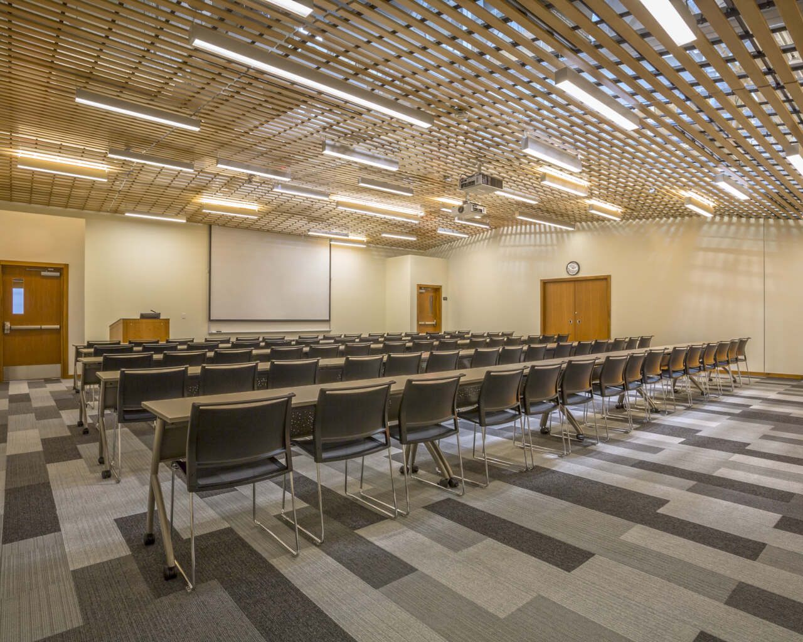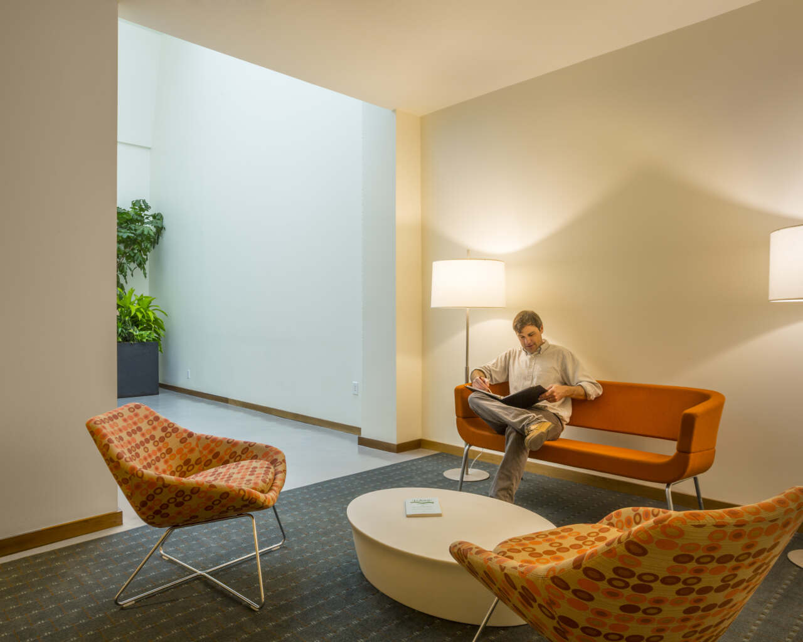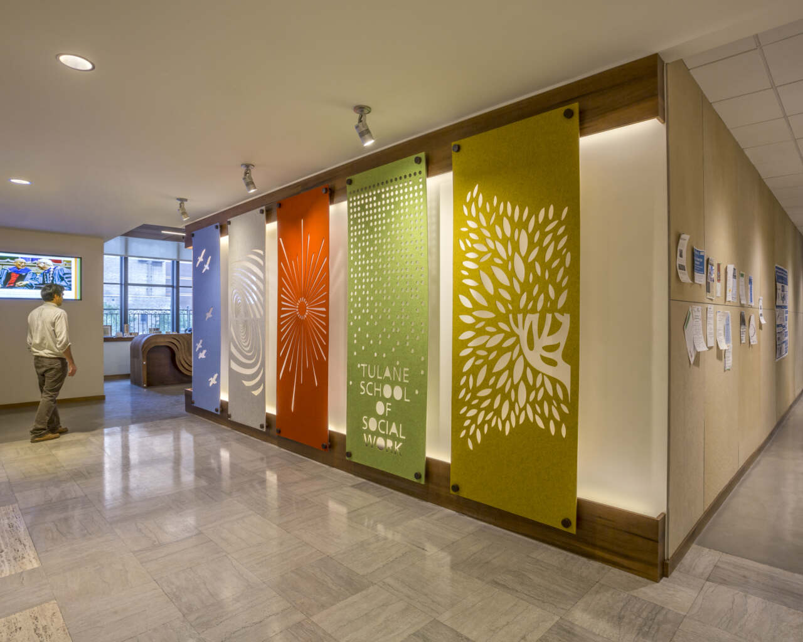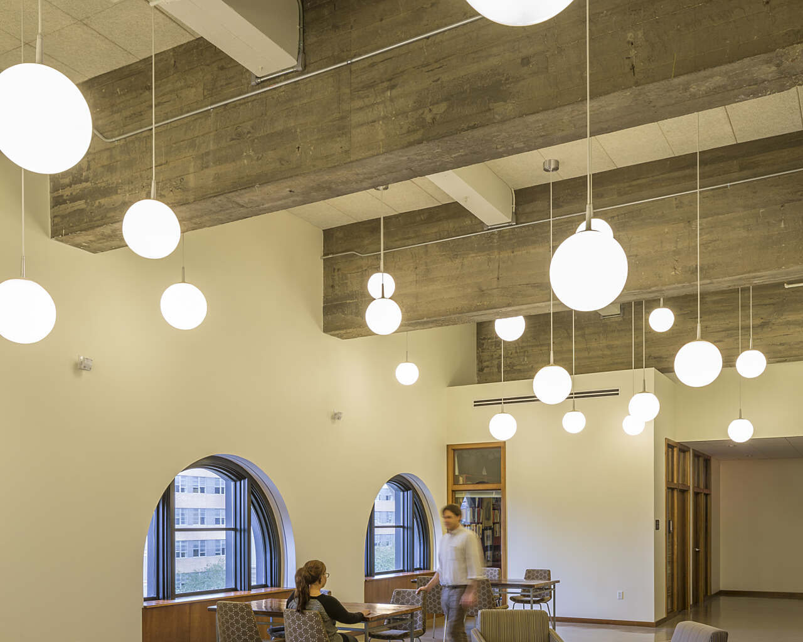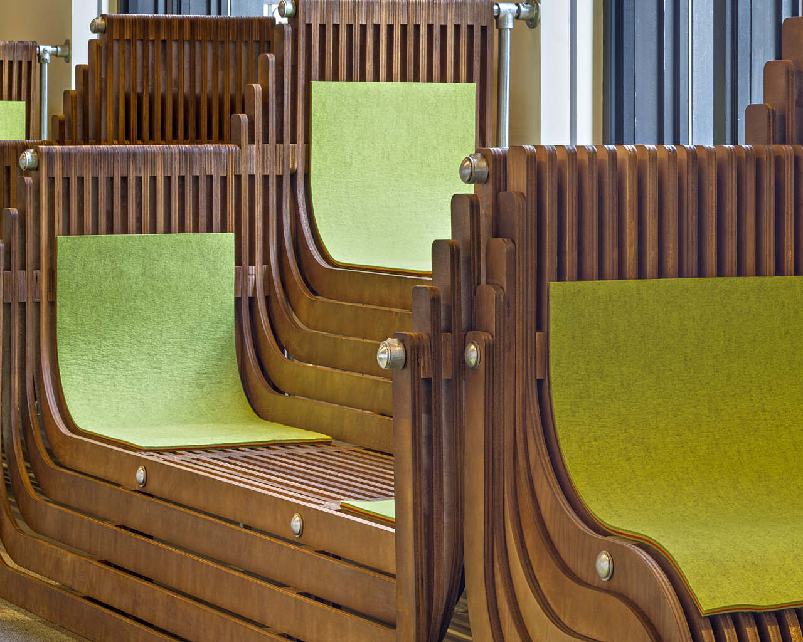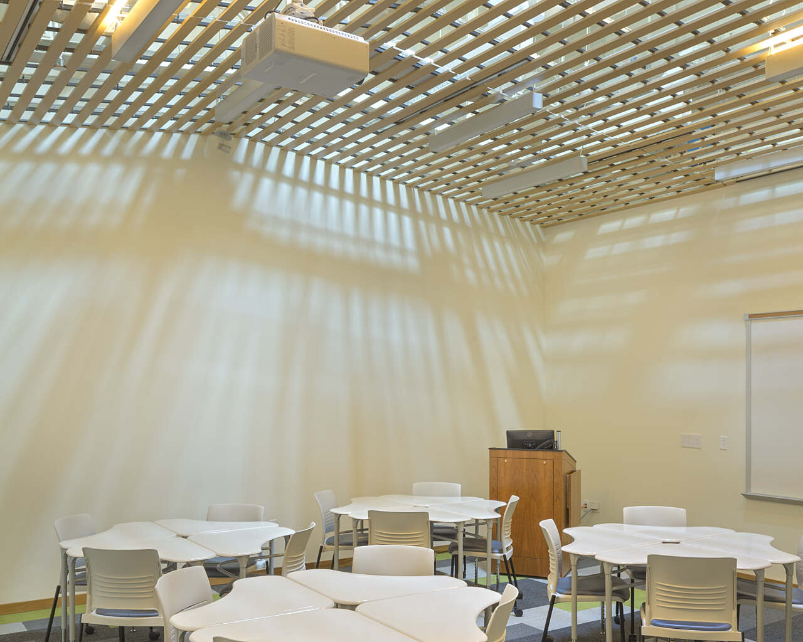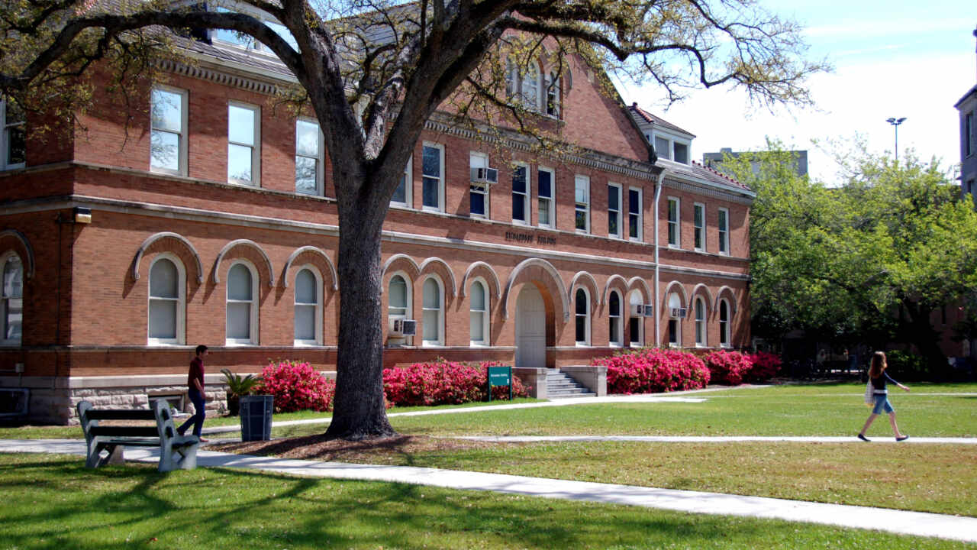Two-phase historic renovation earns LEED Gold.
The Tulane School of Social Work project was a two-phase rehabilitation of the historic commercial building in downtown New Orleans. The first phase consisted of a three-floor renovation into classrooms, labs and offices, totaling 21,600 square feet. The initial project value was $2,930,000 and was fast-tracked to complete in roughly five months. This project targeted LEED Silver status but achieved LEED Gold certification. The project boasts modern finished such as stone countertops, polished concrete floors, wood-slat ceilings, giant atrium skylights and exposed structural elements but still retains its historic character in a rapidly developing section of the city known for its unique character and preservation-minded constituencies. All of these features combine with the existing beauty of the building façade and perimeter windows added to enhance the overall aesthetics, joining the revitalization of the neighborhood in which they building is housed. Tulane University was so pleased with the work performed and completion timeframe that they awarded DonahueFavret Contractors the next phase of work, which was a conversion of the entry lobby. The project encompassed 2,400 square feet and cost $497,000. This portion of the project was completed in three months.
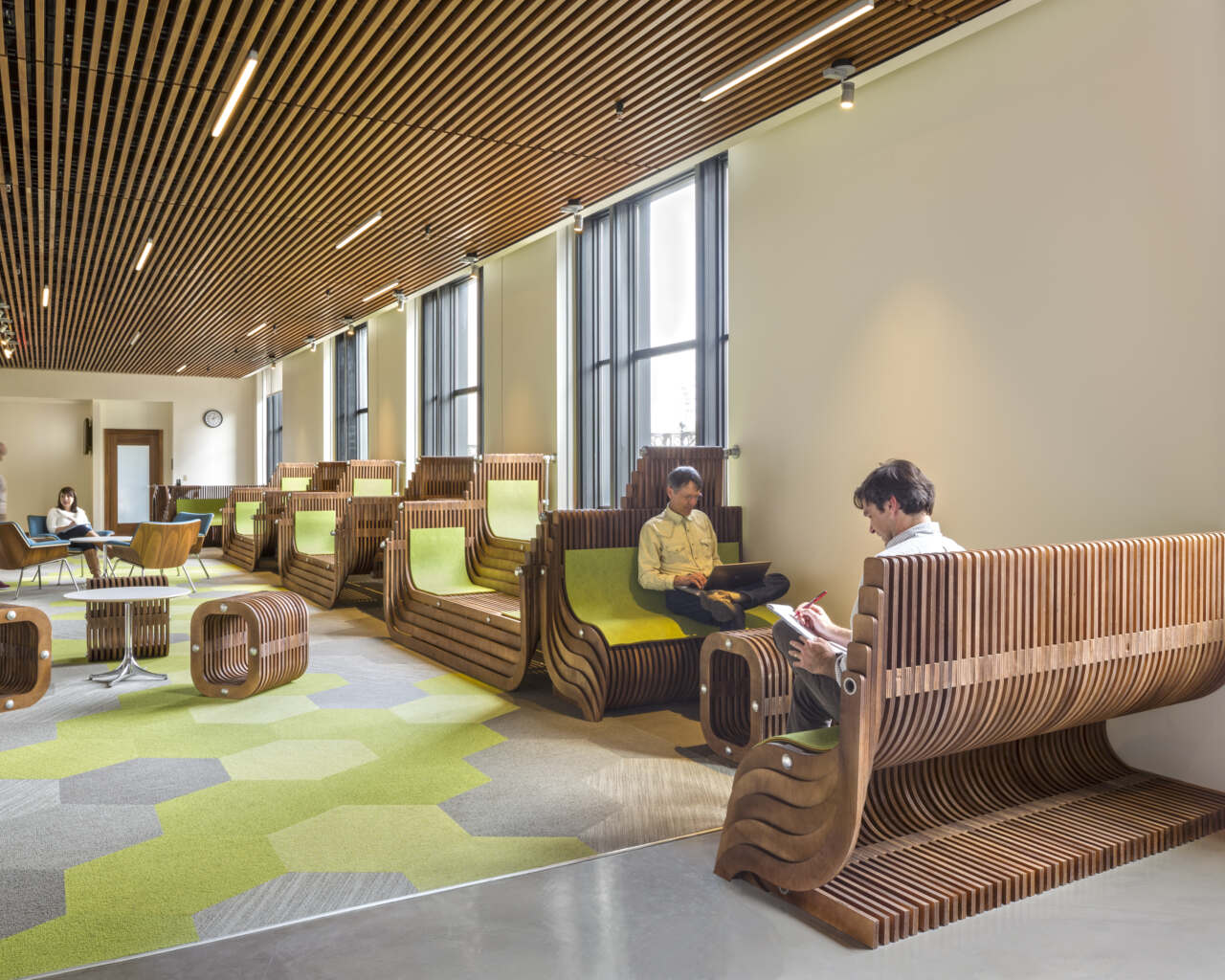
Square Footage
21,600 SF
Completion
8 months (2017)
Owner
Administrators of the Tulane University Fund
Architect
Project Location
New Orleans, LA
Donahue Favret rolled with the punches and helped us deliver a beautiful project on time, while seeking creative solutions to the problems that can arise on any job. The Owner is happy, the users are happy, and we’d look forward to working with them on any job in the future.
Z Smith
Principal, EskewDumezRipple
