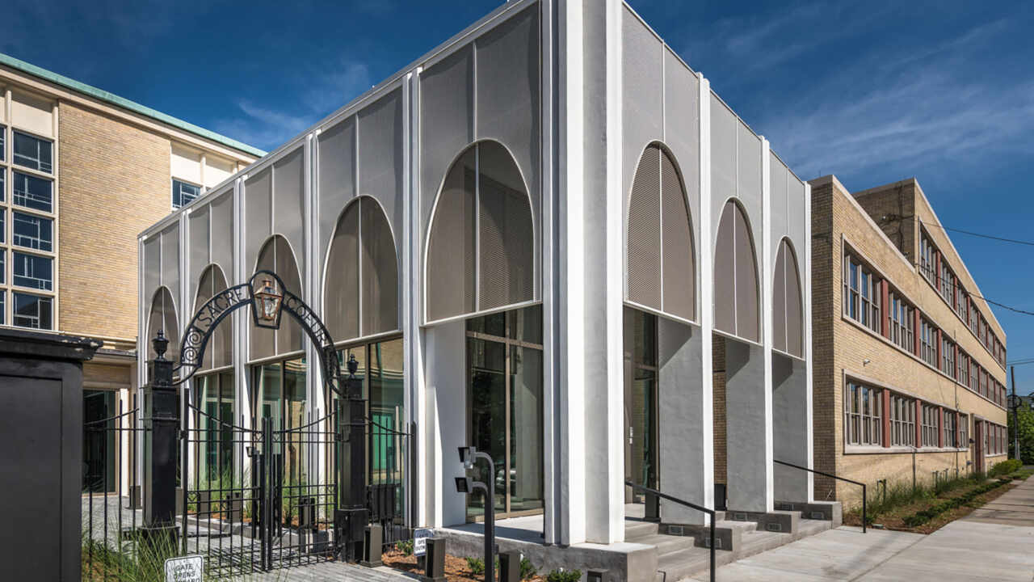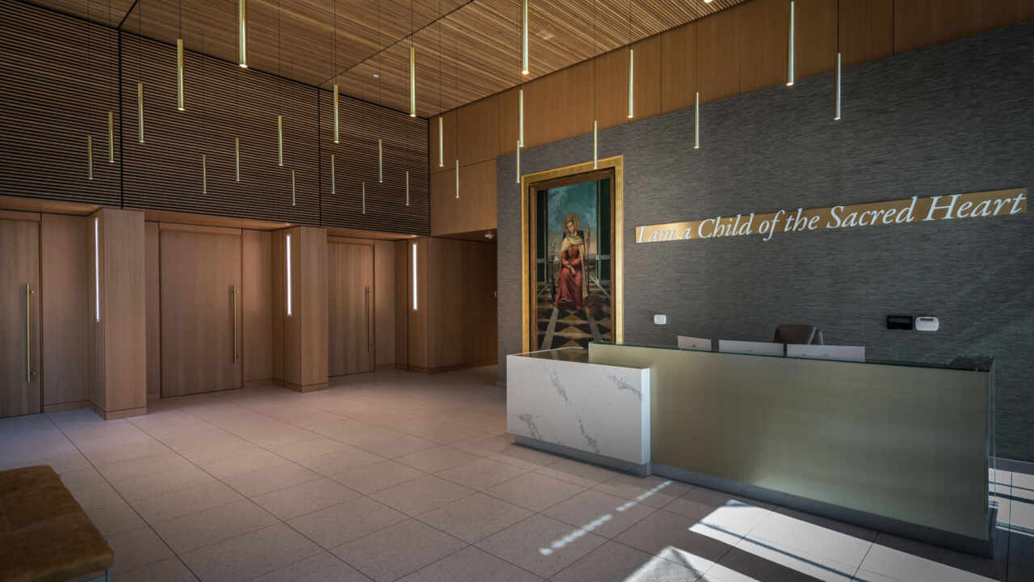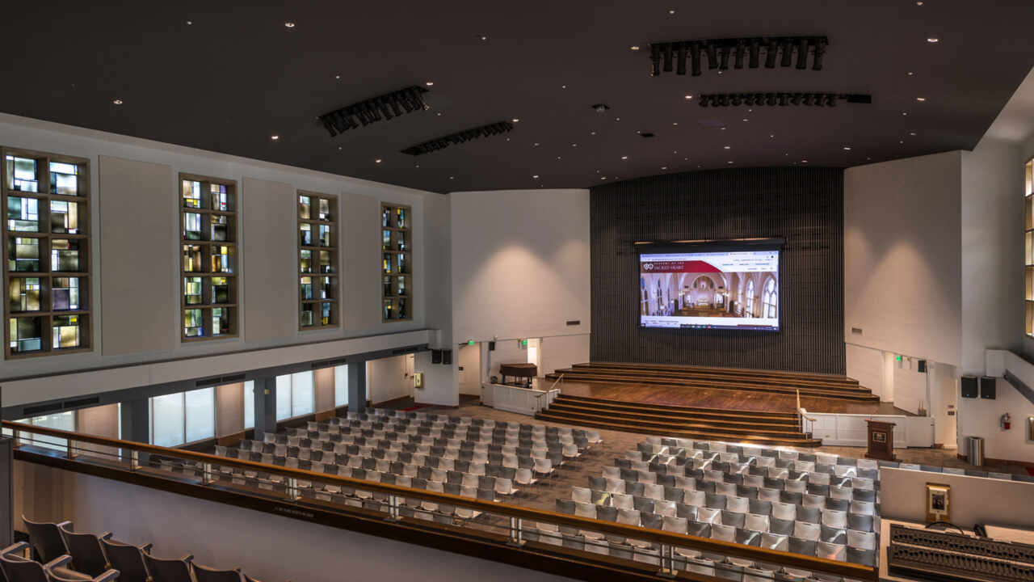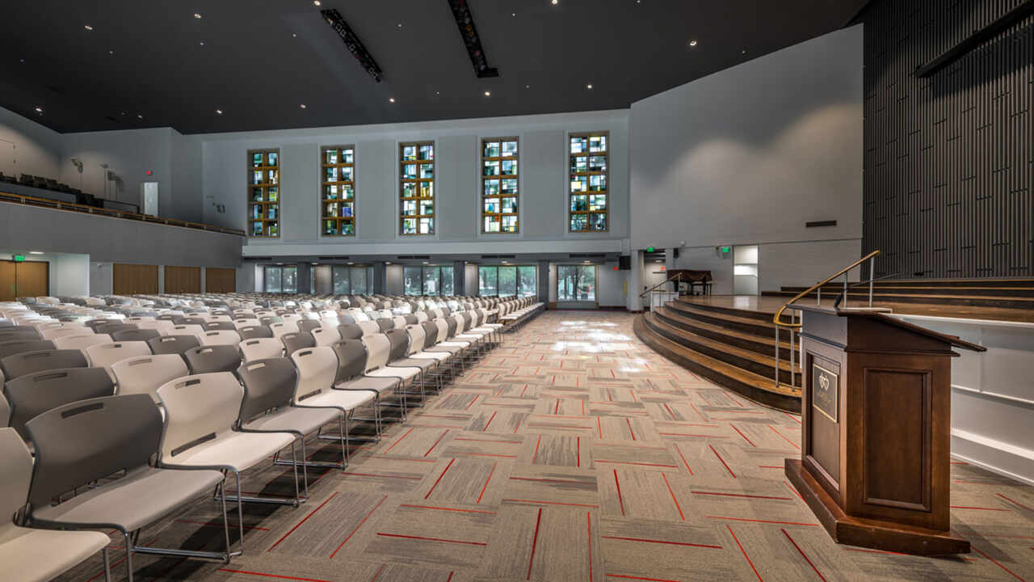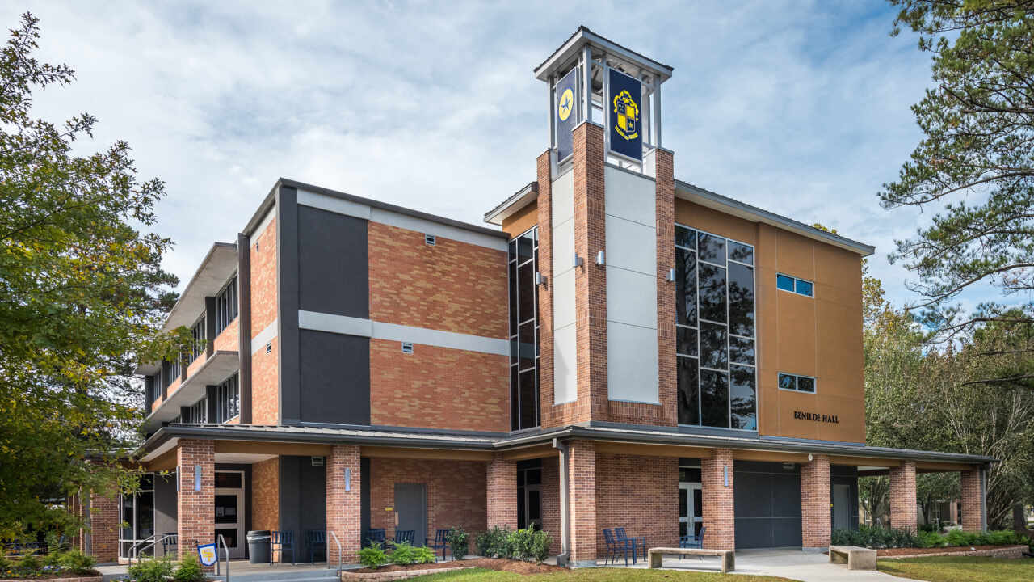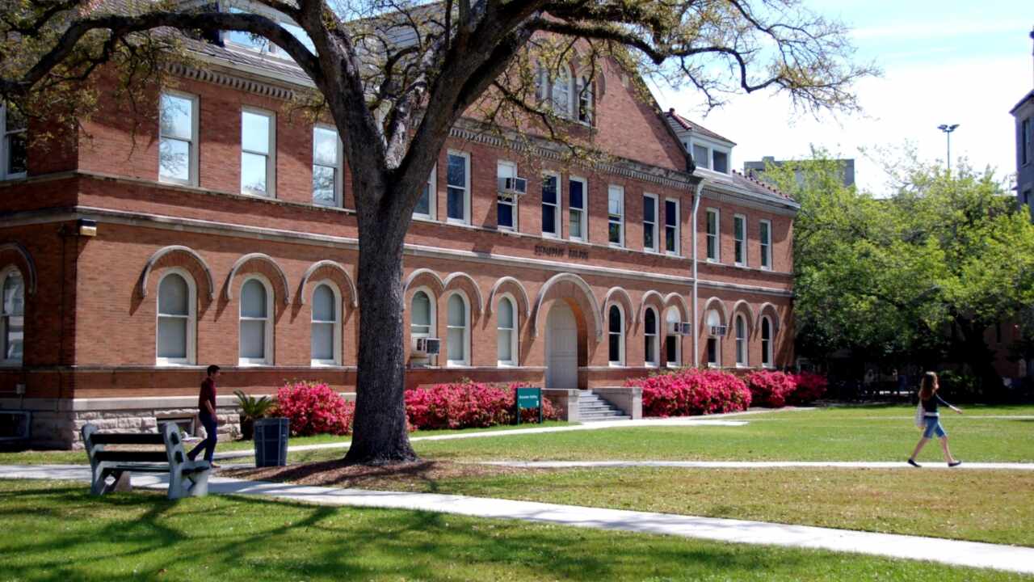Safety dictates this full renovation on an active campus.
DonahueFavret Contractors was selected against a slate of nine contractors to provide preconstruction and construction services. Upon selection, our Preconstruction Team jumped in immediately and began working with the design team to work through constructability reviews, material lead time, procurement, and budget. A great deal of time was spent on logistics and schedule since it was a large renovation of an operational school. We had a high level of engagement from our field staff to ensure that all of the sequencing and scheduling were fully understood. The project consisted of the full renovation of an assembly center including new windows, façade restoration, and infrastructure upgrades. We also renovated the check-in lobby and added a new covered entrance. The school now has a clear point of entry with greater security. While driving pilings for the new lobby addition, an underground cement ice tank was discovered that was unknown to all parties. DFC assisted with design solutions to add a concrete column inside the tank to reinforce the concrete lid of the tank, allowing the foundation of the new lobby to be supported by the tank itself.

Square Footage
15,000 SF
Completion
8 months (2020)
Owner
Academy of the Sacred Heart
Architect
Project Location
New Orleans, LA
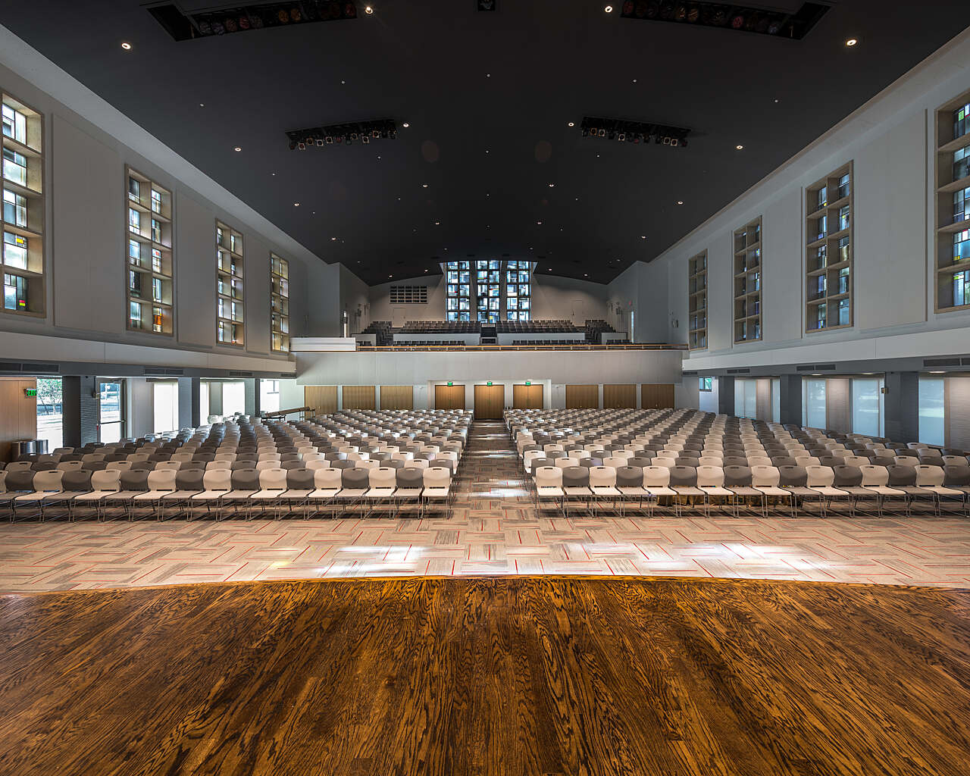
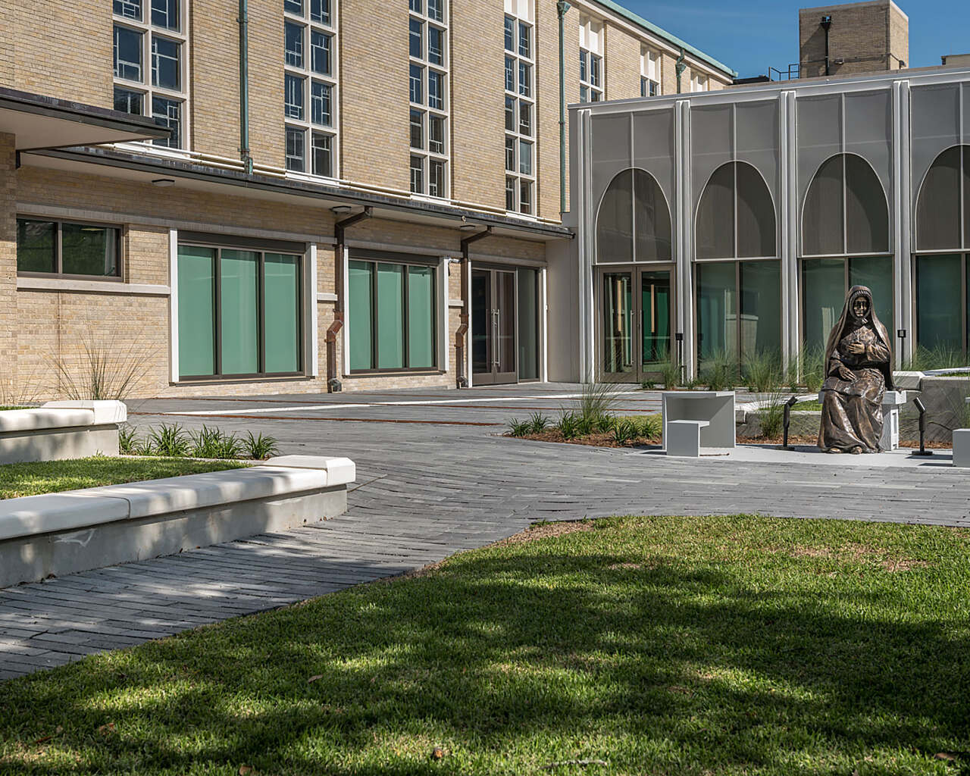
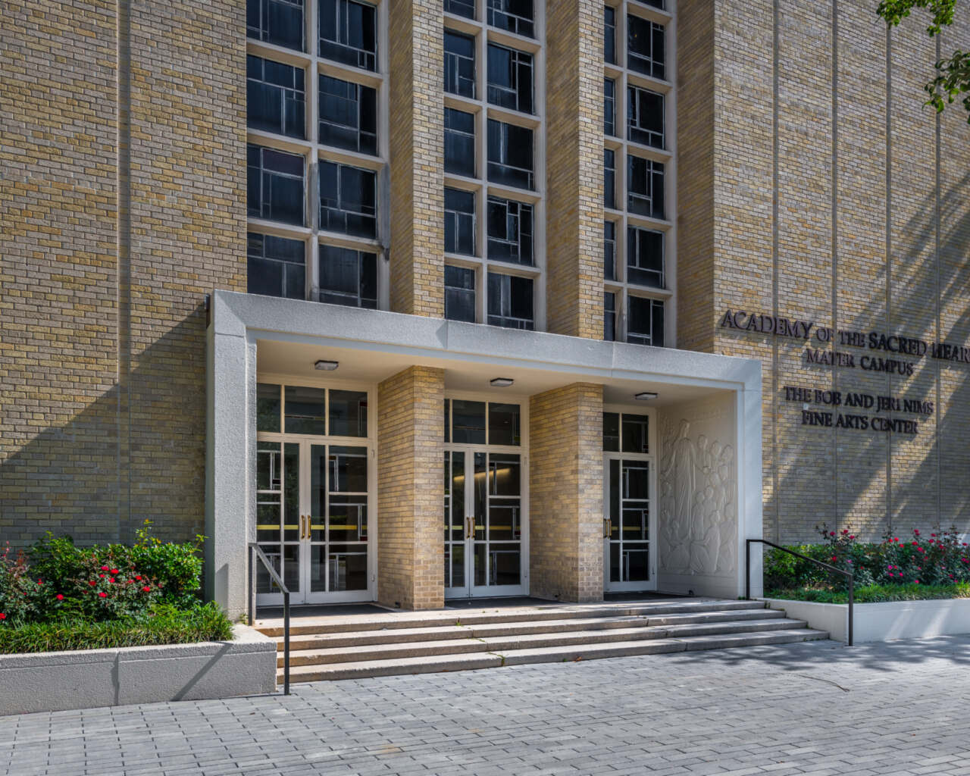
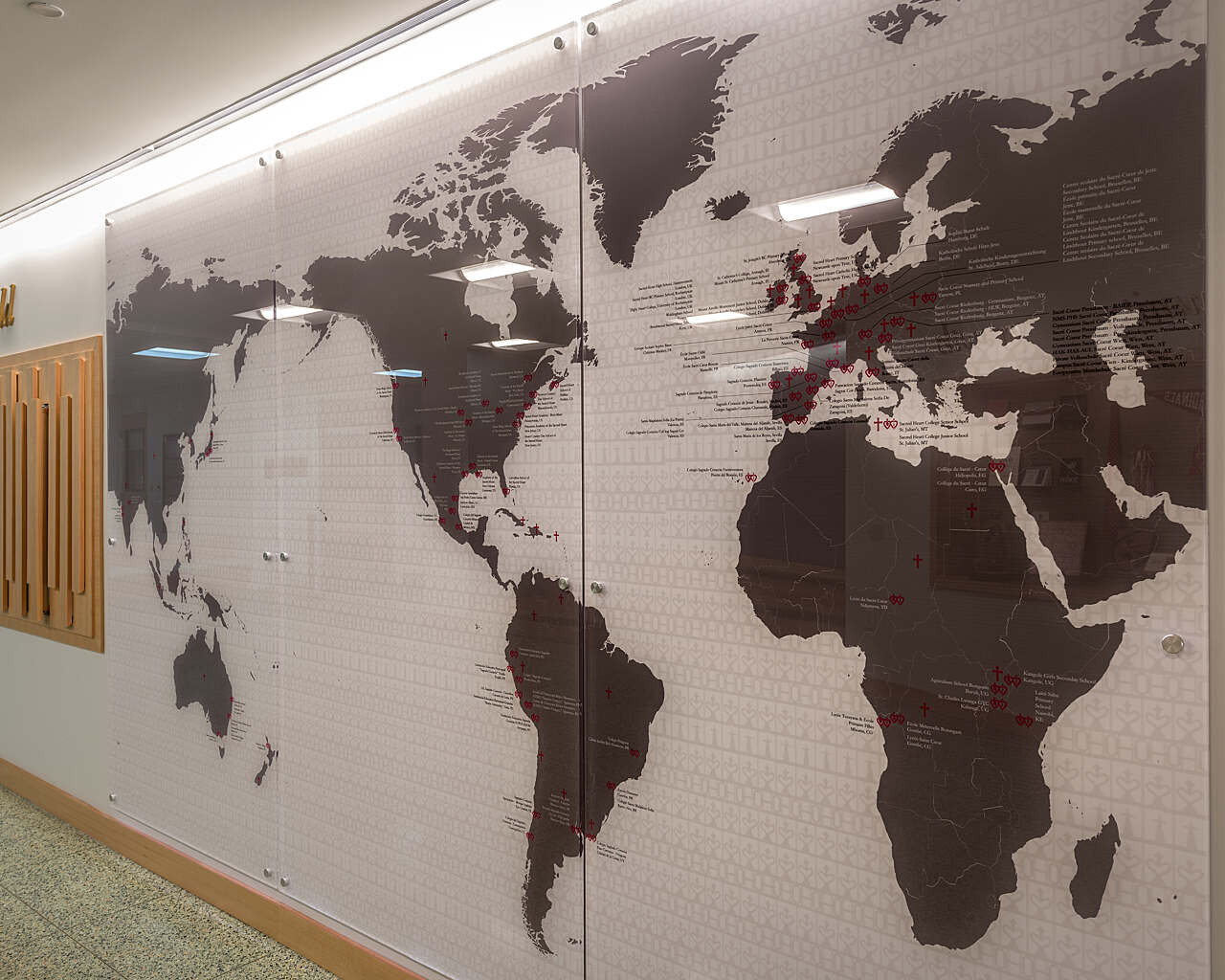
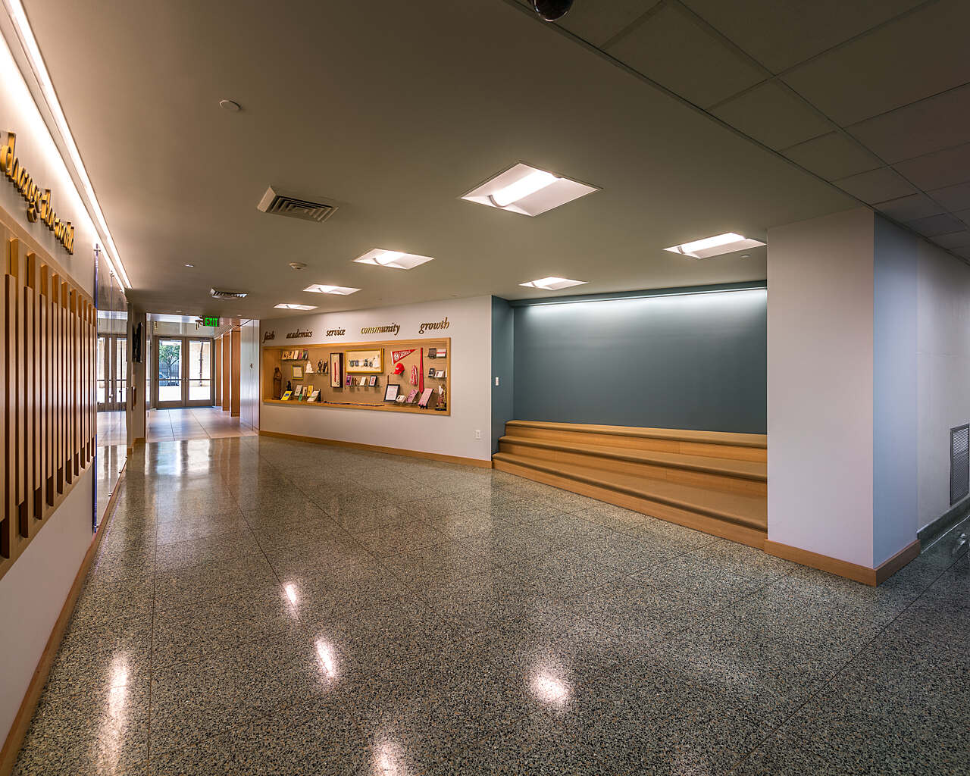
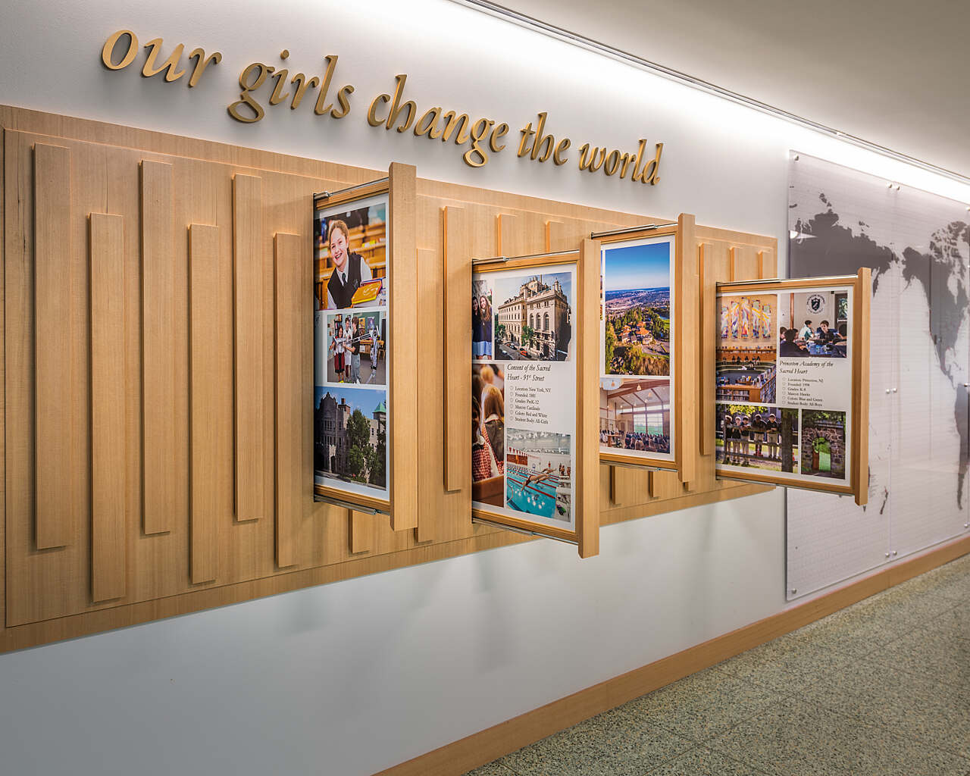
Open channels of communication with all parties is key to completing a successful project for all stakeholders. This is true of Patrick Descant’s team helping guide us through budgets, and Justin Lyle, Kim Roberts and Rachel DeBord working closely with us on daily basis. Donahue Favret continues to set the bar for excellence in construction, but more importantly, maintaining a belief in a strong partnership from start-to-finish, and into the next project.
Martin Tovrea, AIA, NCARB Associate Principal
Gould Evans
