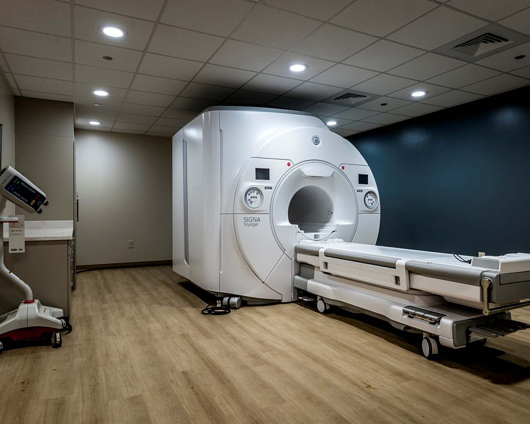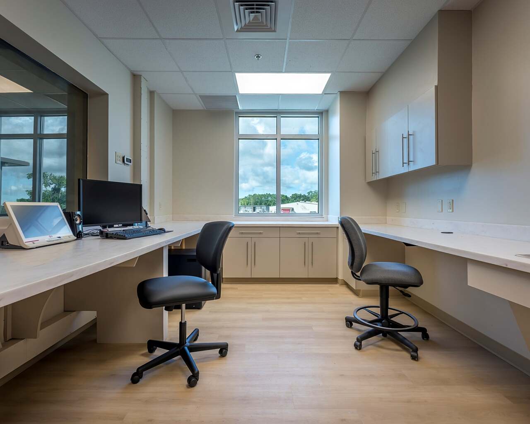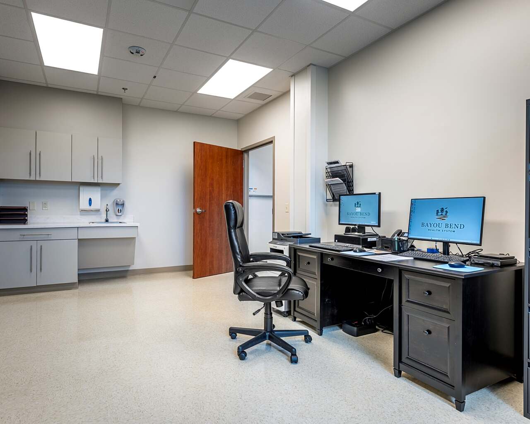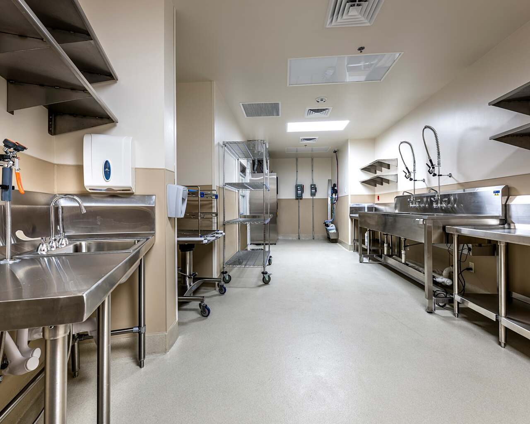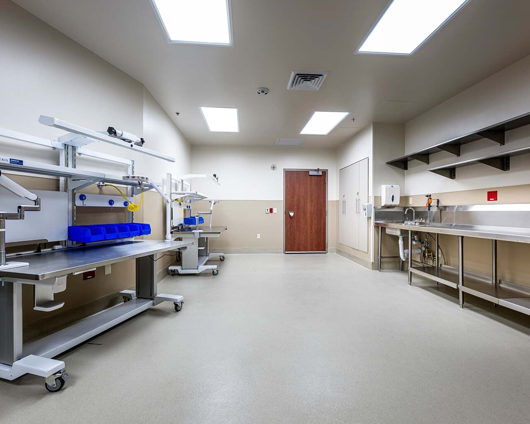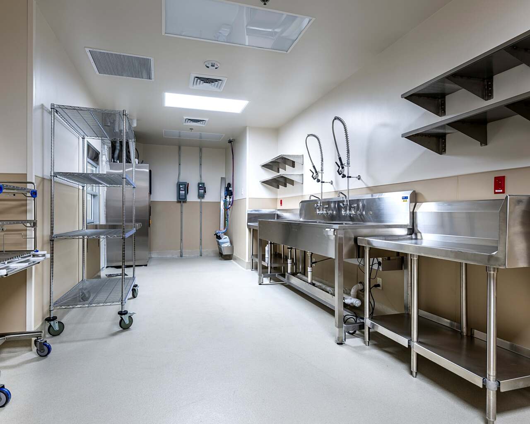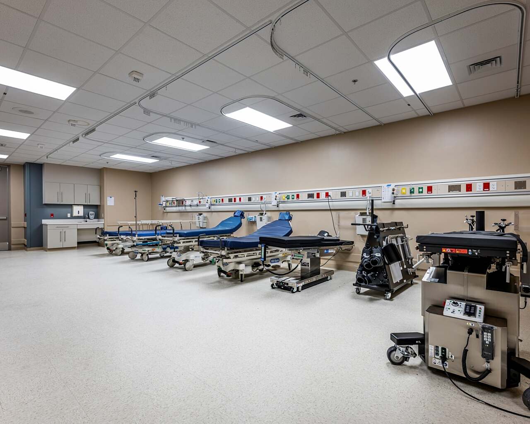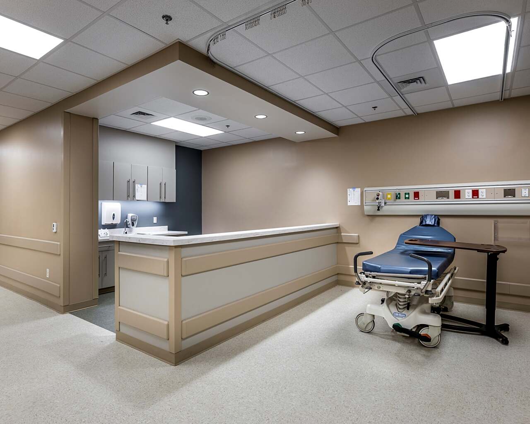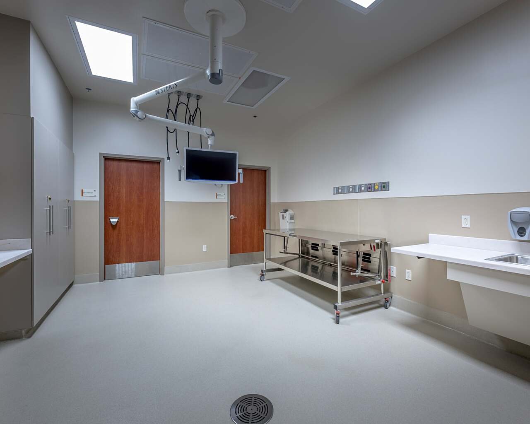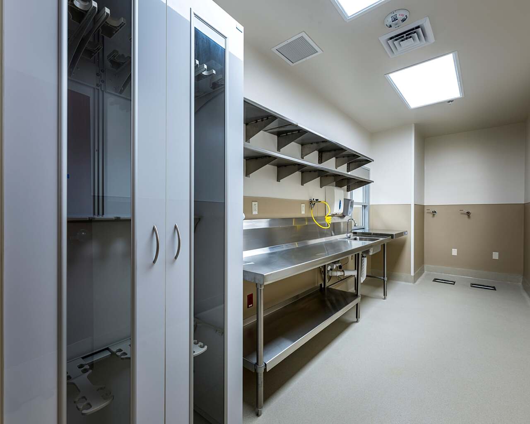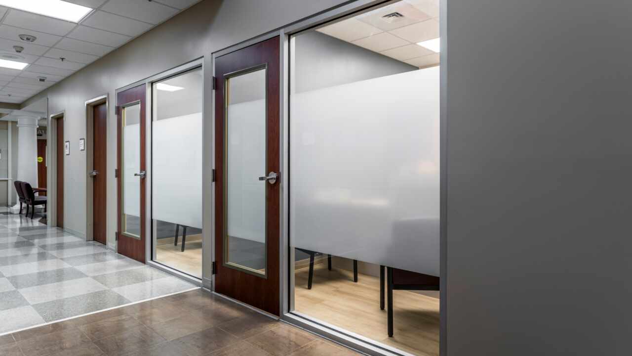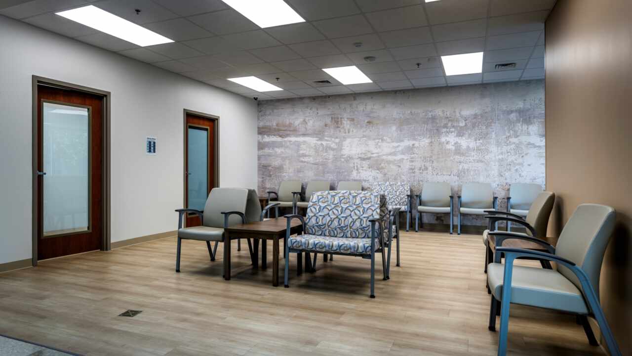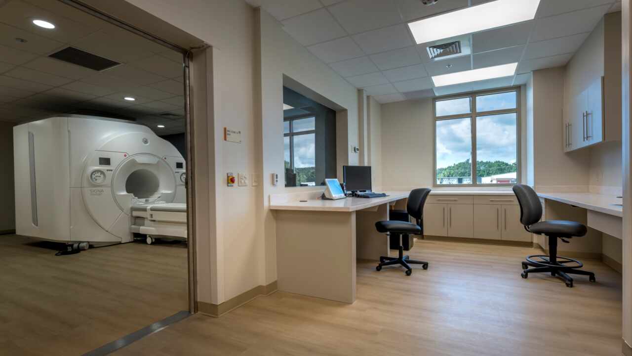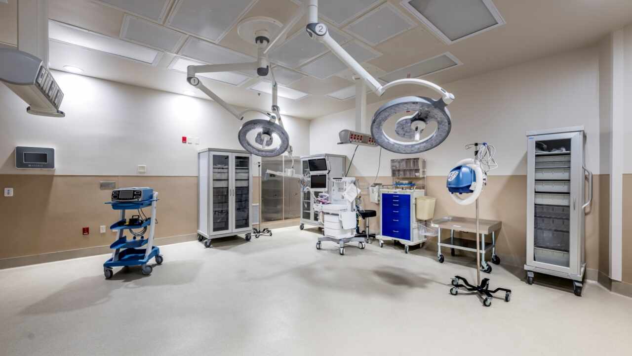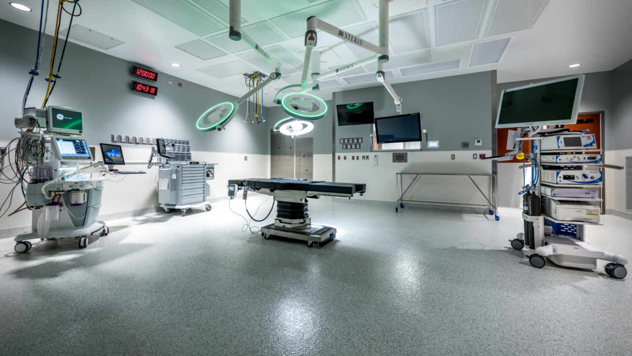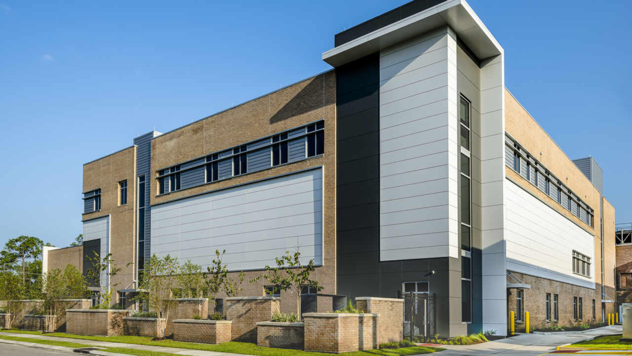Revolutionizing patient care through collaborative hospital transformation.
DonahueFavret Was selected through a public CMAR process for this challenging hospital project. This 8,960 square foot project involved a phased renovation and addition to an operating hospital. The project utilized a 6-month collaborative preconstruction effort in which the team determined phasing / logistics, early procurement items as well as value engineering considerations due to budget constraints.
In Phase 1, the focus is on enhancing the existing reception area to create a more open, inviting, and hospitable main entry for visitors. Additionally, segments of the adjacent inpatient physical therapy department were revamped to accommodate two pre-op admitting offices and waiting areas for outpatient services. The existing hospital was expanded, including the construction of two new operating rooms, one endoscopy room, and six new PACU patient bays. Concurrently, new SPD and ancillary support areas were incorporated as needed.
Moving on to Phase 2, an adjacent addition includes a new MRI suite, complete with a control room, patient vestibule, and equipment rooms. Furthermore, a covered patient discharge canopy was installed between the MRI and PACU additions. Simultaneously, a new generator will be provided at the Bayou Bend Wellness Center. This generator will be connected to both the Wellness Center and the nearby BBHS hospital facility, enhancing the overall infrastructure and ensuring operational continuity.
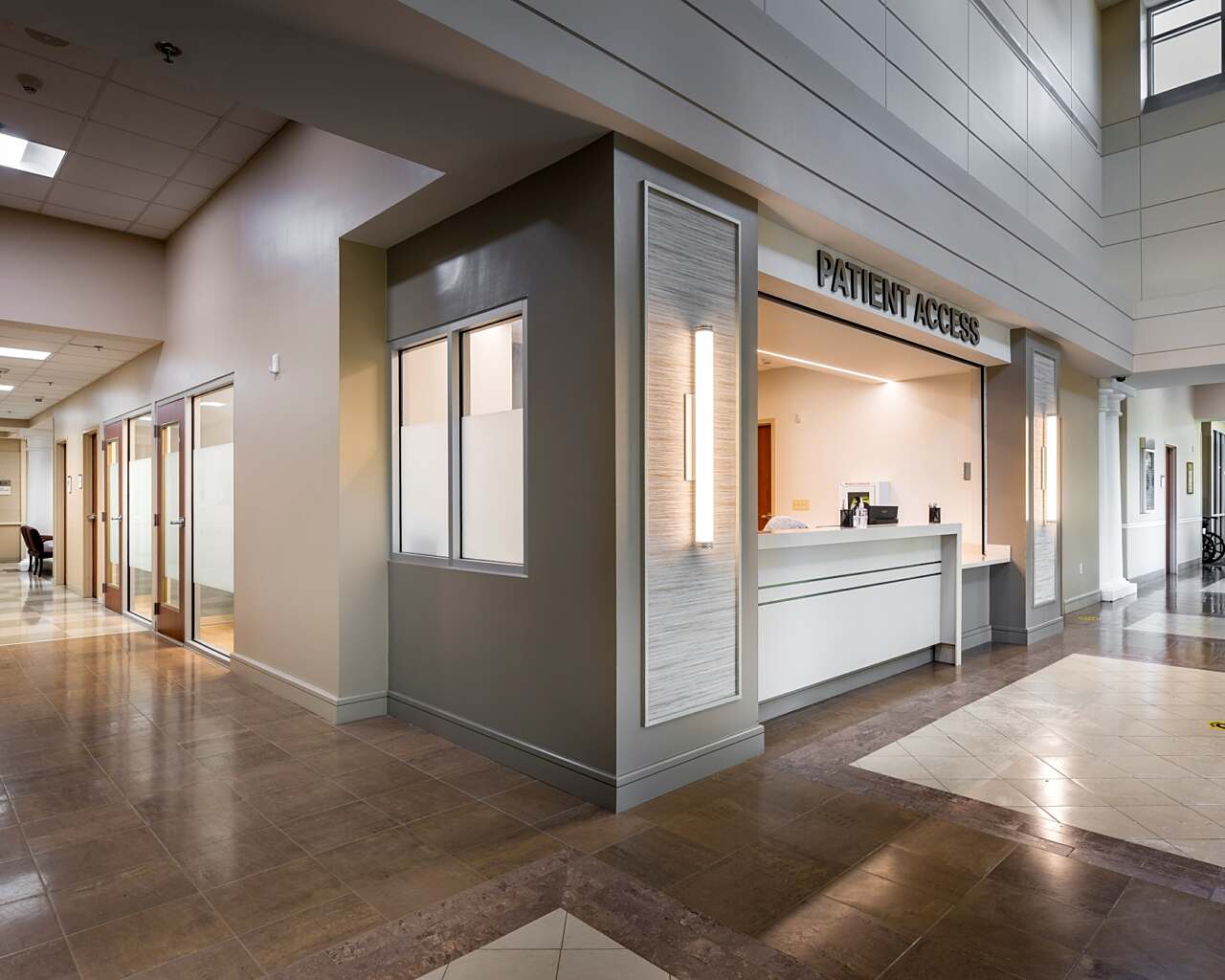
Square Footage
8,960
Completion
6 months (2025)
Owner
Hospital Service District No 1 of the Parish of St Mary DBA Bayou Bend Health System
Architect
Project Location
Franklin, LA
