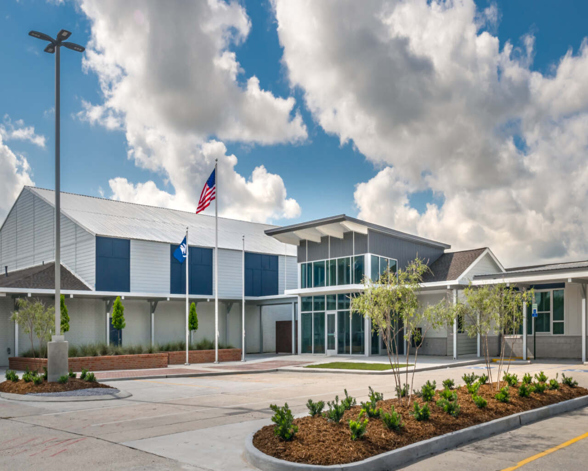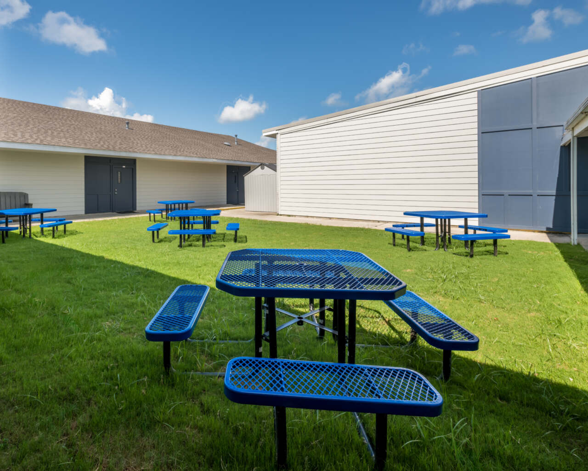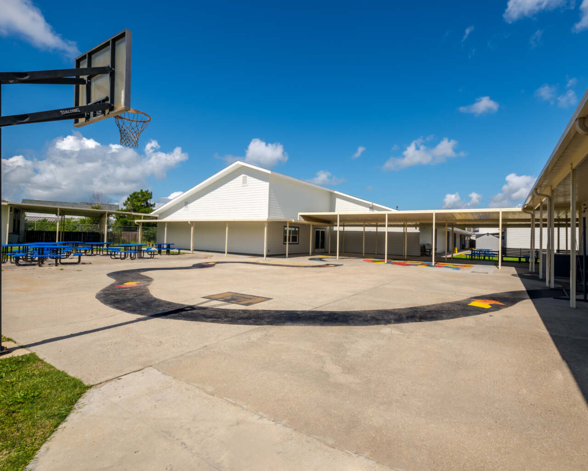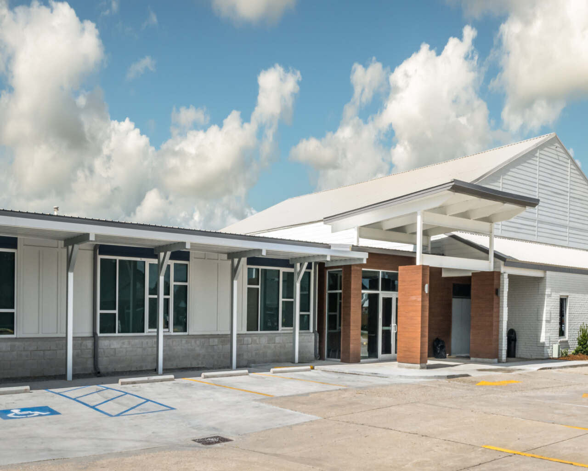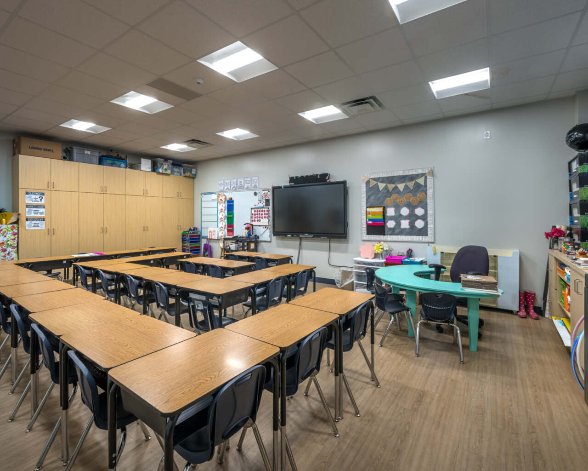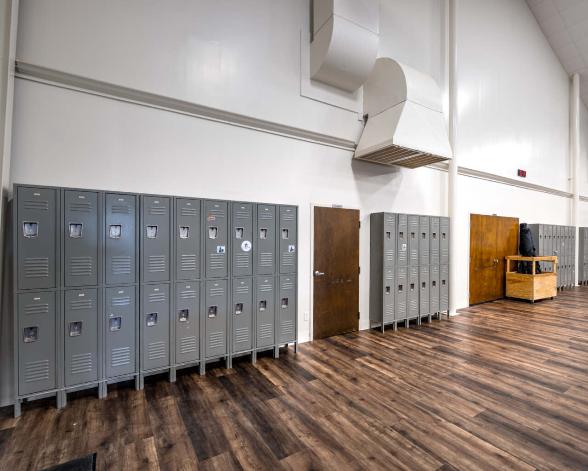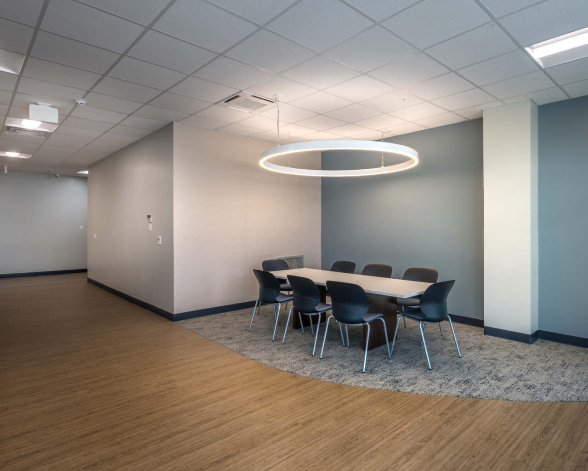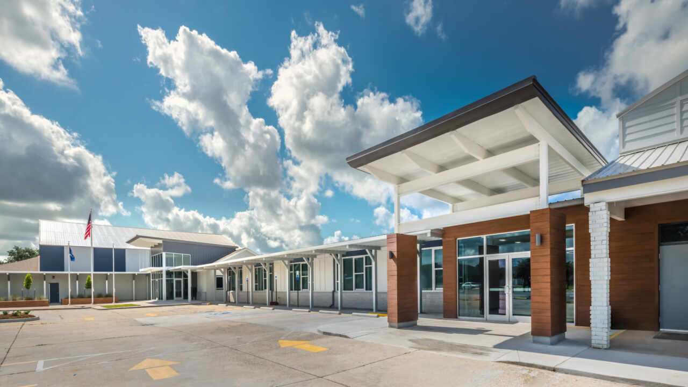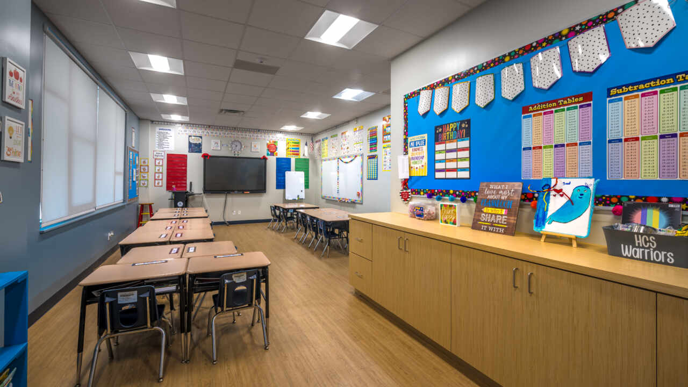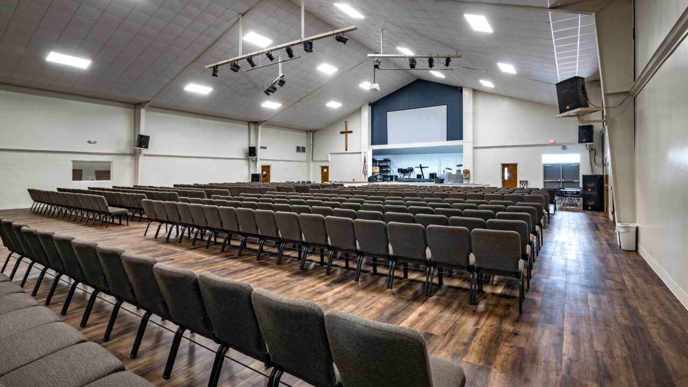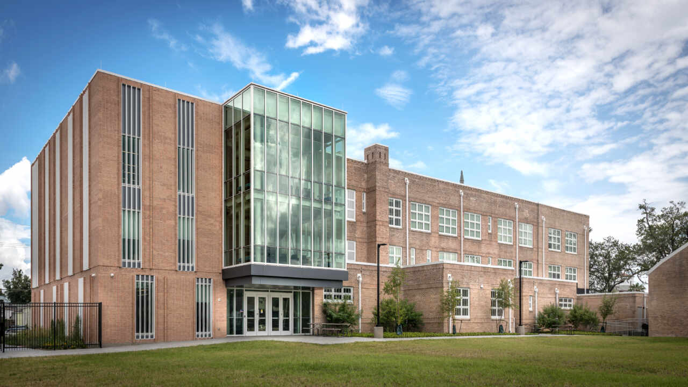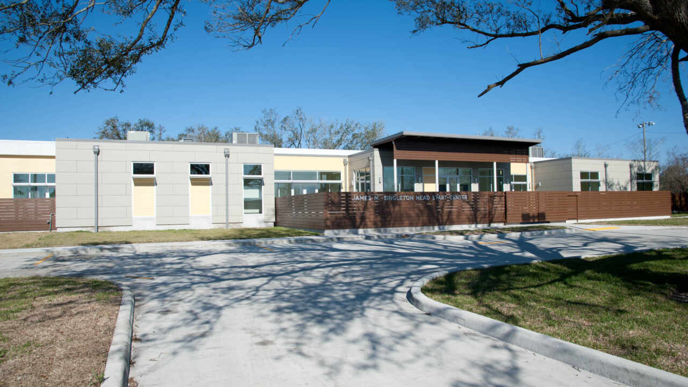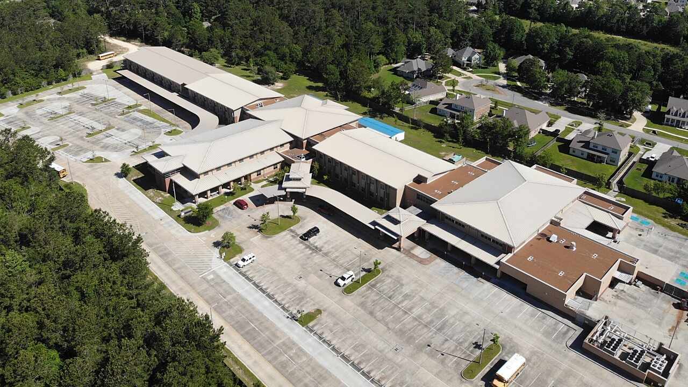Transforming facilities and enhancing campus spaces in two phases.
Houma Christian School executed a two-phase renovation project, with Phase 1 taking place during the summer months and Phase 2 strategically coordinated to accommodate the ongoing presence of students and the school’s operations. Phase 1 involved a thorough overhaul of the elementary hall, including street-facing façade renovations, and interior upgrades like new flooring, ceilings, MEP fixtures, paint, and classroom millwork. A new vestibule structure with HVAC, storefront entries, new foundations, and new finishes was also added. In Phase 2, the administration building saw selective demolition, foundation, steel structure installation, and interior improvements. The campus exterior received upgrades like the removal of vinyl siding, new sheathing, a weather barrier, fresh paint, gutters, new aluminum canopies, parking reconfiguration, concrete paving, landscaping, pavers, and flagpoles. These renovations modernized the school’s facilities, ensuring an inviting environment for students and staff.
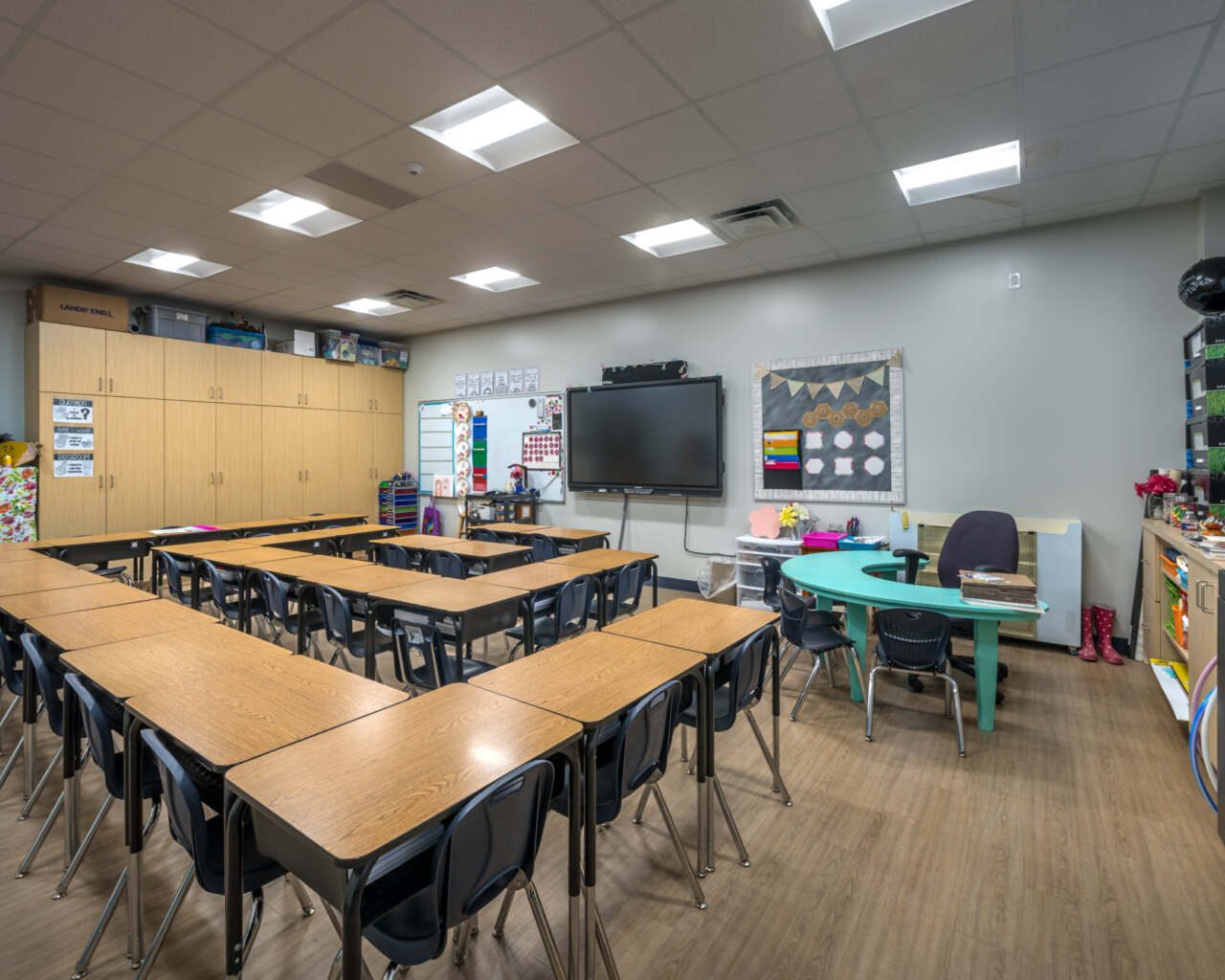
Square Footage
9,570
Completion
180 days (2023)
Owner
Houma Christian School
Architect
Project Location
Houma, LA
