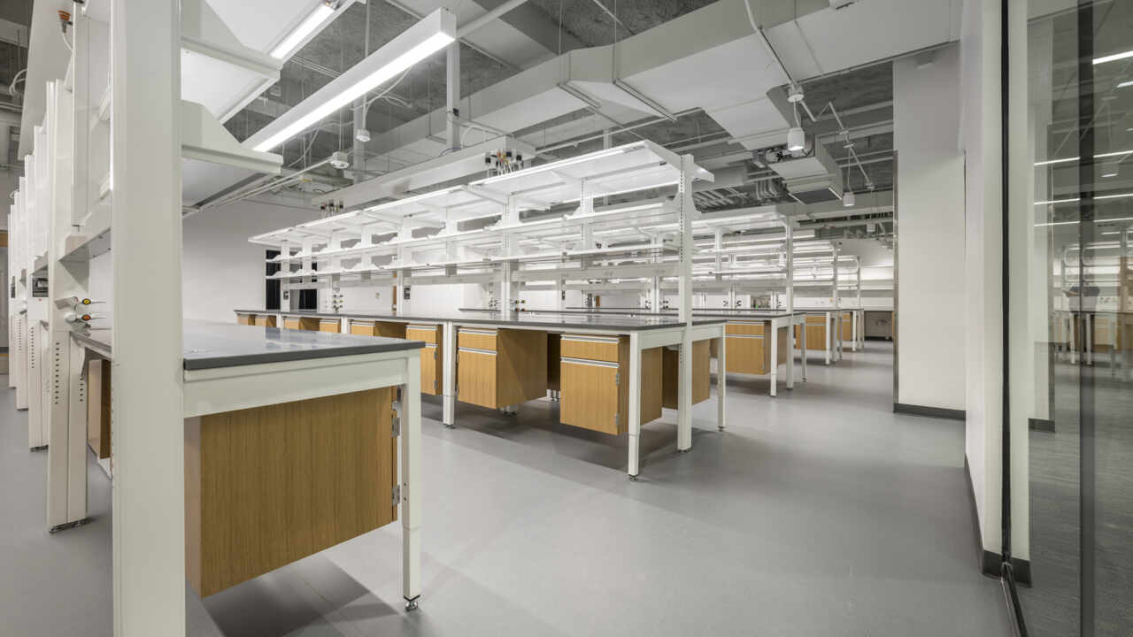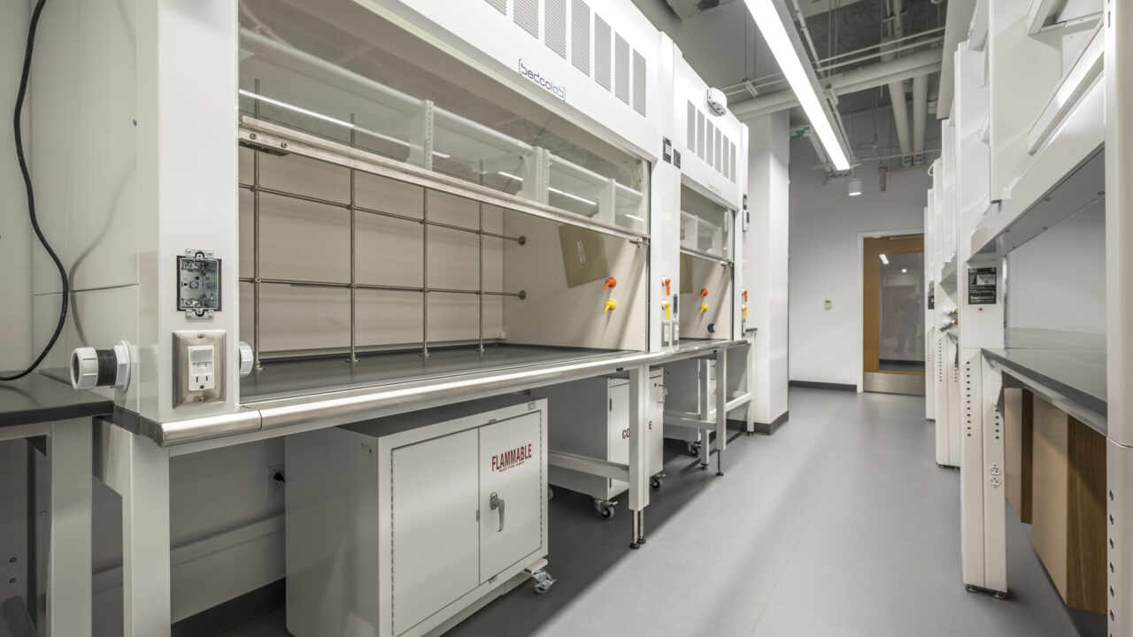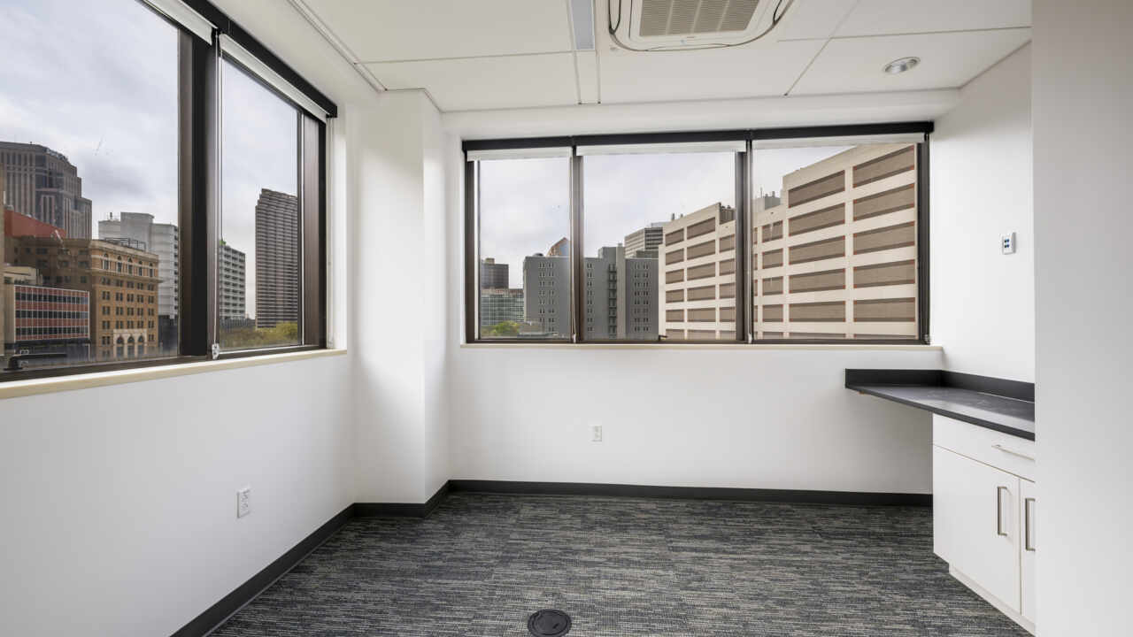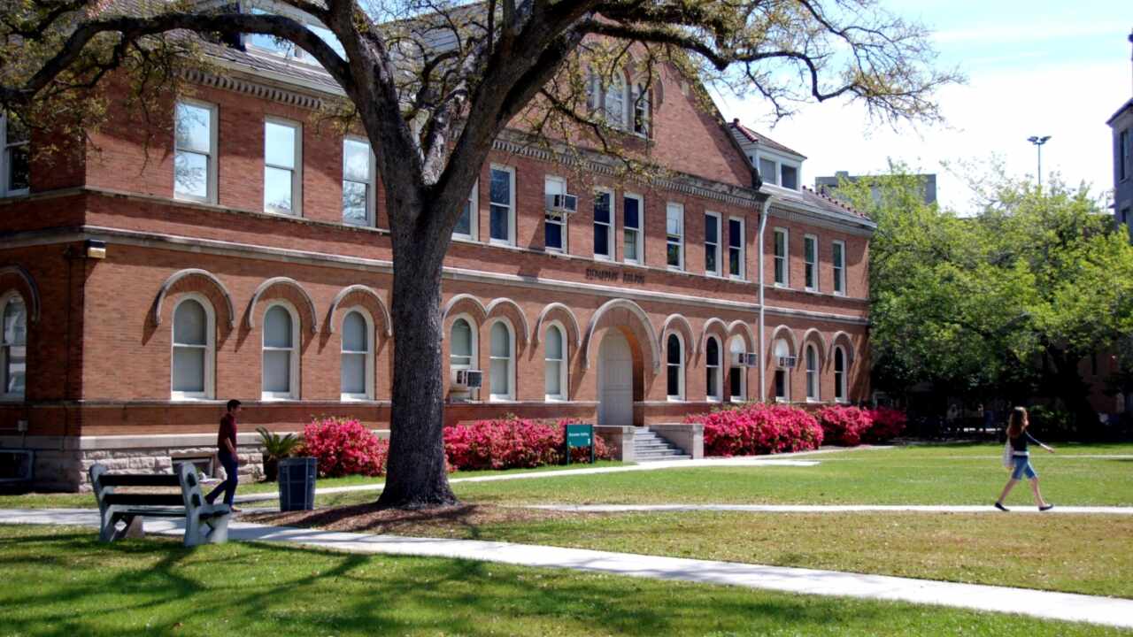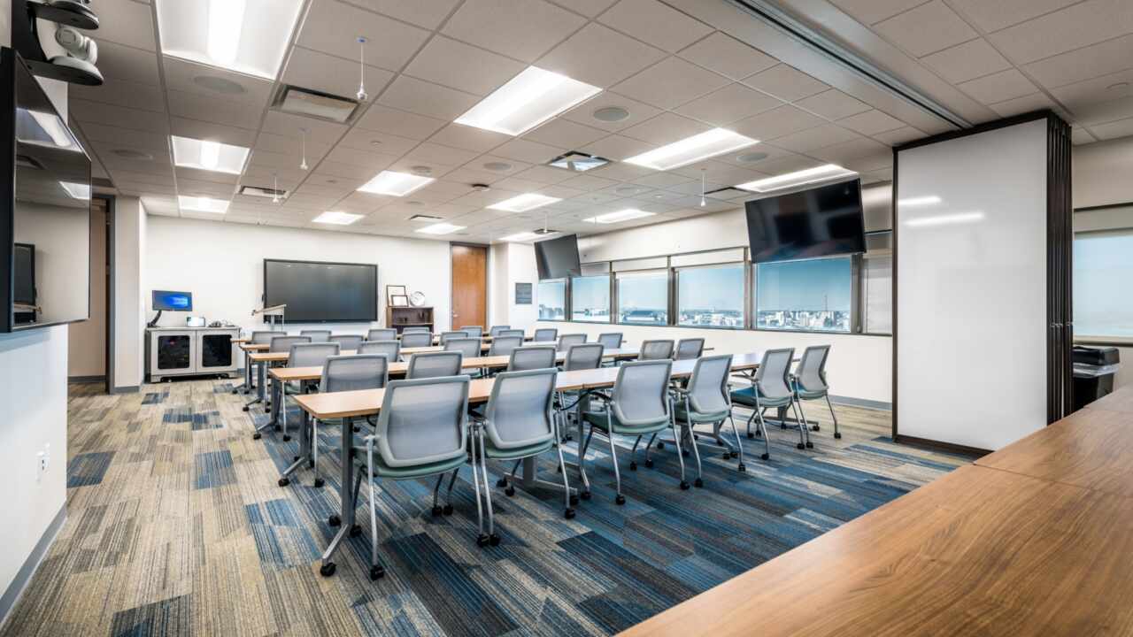Efficient Construction and Cutting-Edge Facilities for Accelerated Innovation.
Tulane University hired DFC to perform preconstruction and construction work for this fast-tracked lab buildout on the downtown New Orleans campus. The preconstruction process consisted of budget analysis, early release demolition, and exploratory work as well as long lead equipment procurement. Work was underway in an active hospital environment, involving under-slab rough-ins in occupied spaces, necessitating careful coordination with the facility. The project is part of a series for Tulane’s School of Medicine, and its critical schedule is pivotal as it serves as a catalyst for subsequent laboratory projects expected to begin early in 2024. The construction entails a 7,889 SF buildout on the 4th floor of the existing Tulane Hospital, featuring high-end labs with extensive lab casework, laboratory gas systems, two fume hoods, stainless steel welded ductwork for new exhaust, freezer farms, as well as all associated offices and write-up areas. Additional structural steel has been incorporated to accommodate new mechanical equipment supporting the buildout, with the entire project completed within a 3-month timeframe.

Square Footage
7,889
Completion
90 days (2024)
Owner
The Administrators of the Tulane Education Fund
Architect
Project Location
New Orleans, LA




