Success comes from early engagement and comprehensive planning.
Renovating an occupied building requires precision, foresight, and an understanding that construction is only part of the equation. These projects, regardless of building use type, succeed when planning begins long before demolition or installation. We see occupied renovations as some of the most complex work in our field, requiring alignment during preconstruction, disciplined execution in the field, and ongoing collaboration to protect the daily functions of the facility.
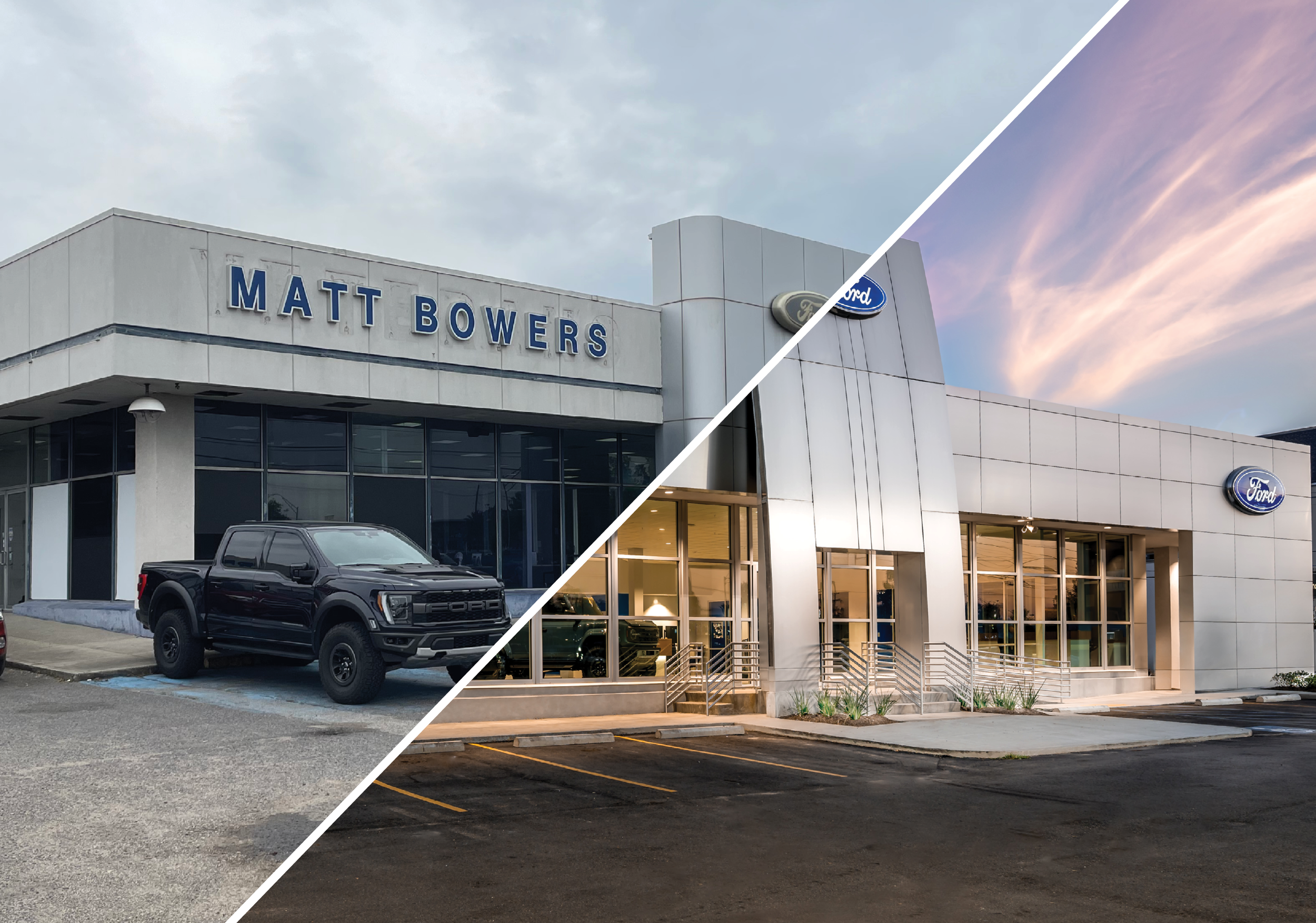
The role of preconstruction in renovation projects
Successful occupied renovations often start with preconstruction. Early engagement with the design team and owner ensures that the design reflects operational priorities and construction realities. Budget alignment is especially critical in existing facilities, where unknown conditions can quickly affect scope. By modeling options during design and analyzing constructability, we help owners make informed decisions that balance cost, schedule, and long-term performance.
Phasing strategies are often developed in preconstruction as well. Identifying how and when spaces will be taken offline allows the design to support uninterrupted operations. This proactive planning reduces surprises later and sets clear expectations for all stakeholders.
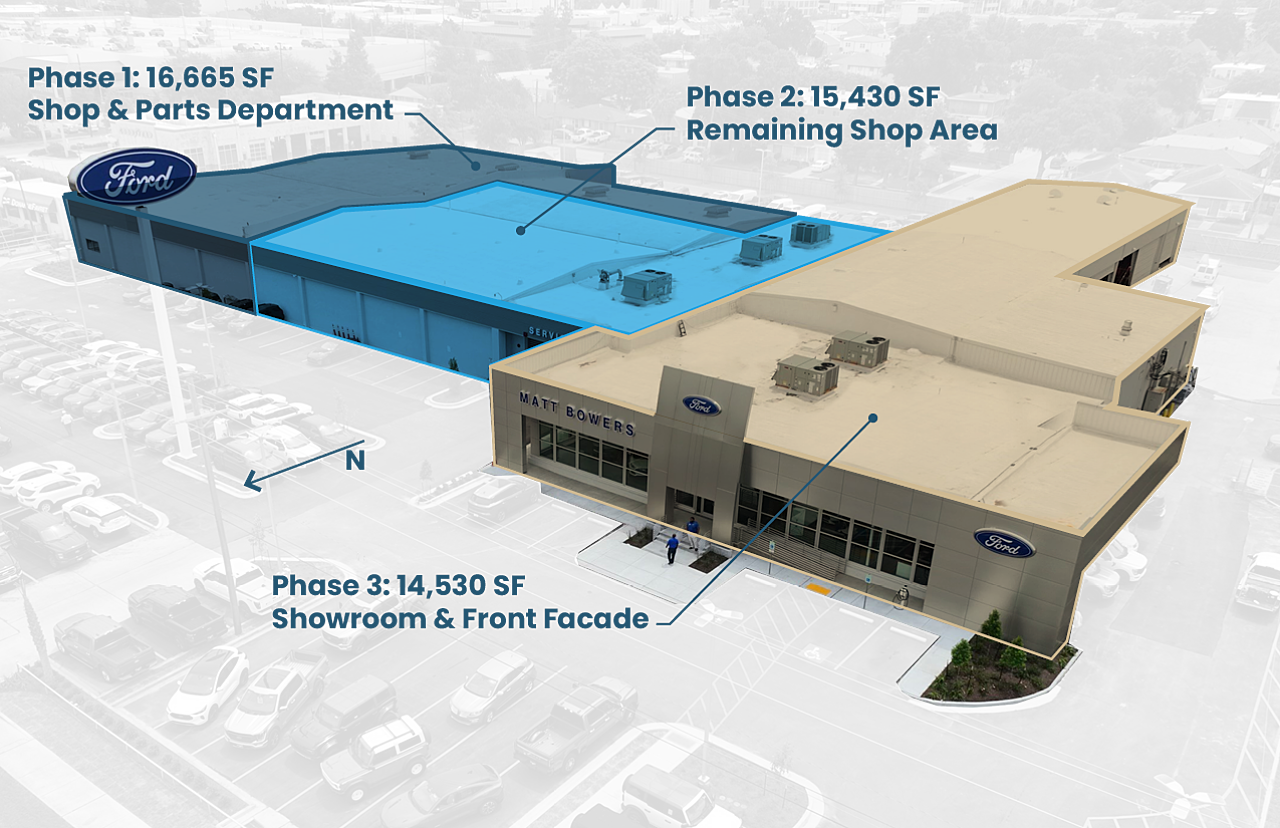
The 46,000 SF renovation of Matt Bowers Ford was completed in three linear phases of roughly four months each, followed by removal of temporary facilities and parking lot renovations. Work progressed east to west, ending with the showroom. Phase 1 renovated the eastern shop and relocated the parts department. Before Phase 2, service writers were moved to front-lot trailers to maintain operations. Phase 2 covered the remaining shop, six offices, and two bathrooms, later housing the finance department ahead of Phase 3. The final phase renovated the showroom and front façade.
Universal principles of occupied renovations
Once construction begins, the same core principles apply across all building types: site logistics and phasing must be executed with precision. Materials, workforce movements, and site access are coordinated to keep building occupants safe and comfortable. Temporary barriers, negative air systems, and noise-control measures protect daily activities while allowing construction to proceed.
Just as in preconstruction, communication remains central. Aligning daily tasks with facility schedules and adapting quickly when conditions change keeps the project moving forward without disrupting the client’s mission.
Considerations need also be made for the age of the existing building. Older buildings often have limitations in mechanical capacity, low ceiling heights, or legacy systems that can’t support modern technology needs. Structural modifications might be required to open floorplans or provide additional support for equipment, while existing partitions and MEP systems can complicate rerouting or reconfiguring spaces.
Healthcare renovations:
maintaining care without interruption
Renovating existing healthcare facilities presents its own unique challenges. Infection prevention, vibration control, and uninterrupted utility service must be built into the plan. Coordination with hospital leadership ensures the correct timing of a phased implementation, allowing patient care and critical procedures to continue seamlessly. During construction, strict environmental controls and close integration with staff are non-negotiable to maintain safety and uninterrupted operations.
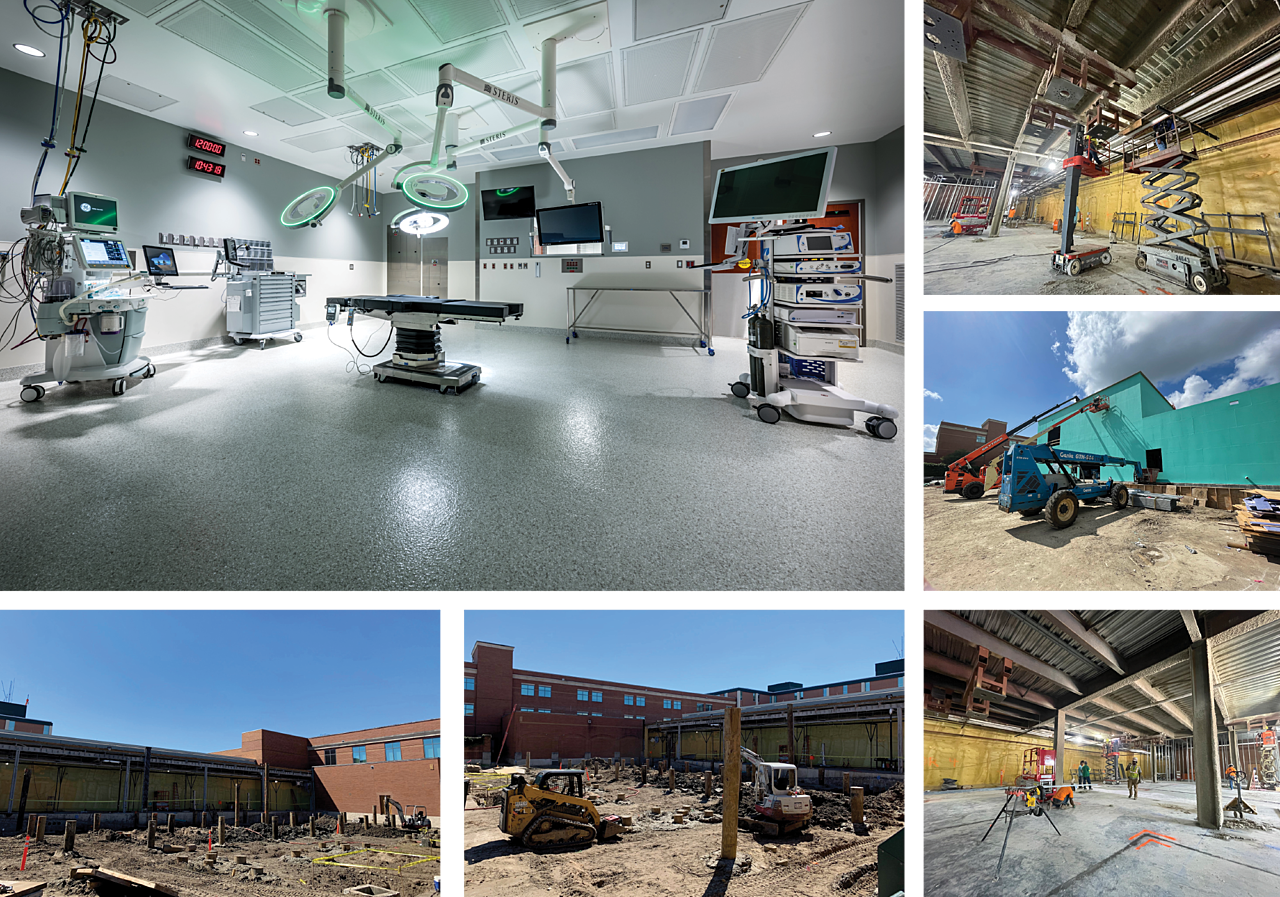
During the TRHS Operating Room expansion, construction occurred directly beside active operating rooms, labor and delivery, and PACU, requiring strict safety protocols. The team enforced ICRA guidelines, installed dust-control barriers, and used vibration- and noise-reducing methods to protect patients and staff. Existing utilities critical to hospital operations were supported and protected throughout demolition and construction, with scaffolding, pipe racks, and mock shutdowns ensuring no service interruptions. Low-voltage systems and medical gas tie-ins were carefully tested and validated with hospital staff. Pile driving was conducted in 24 hour shifts over one weekend using multiple crews to minimize disruptions.
School facility renovations:
prioritize safety and learning
In educational settings, collaboration during preconstruction helps map the academic calendar to the construction schedule. Identifying which work can occur during school breaks and which requires phased turnover prevents disruption to learning.
In specialized lab settings, coordinating under-slab rough-ins in occupied buildings, lab gas systems, and new exhaust systems can complicate construction, leading to coordinated temporary shut-downs.
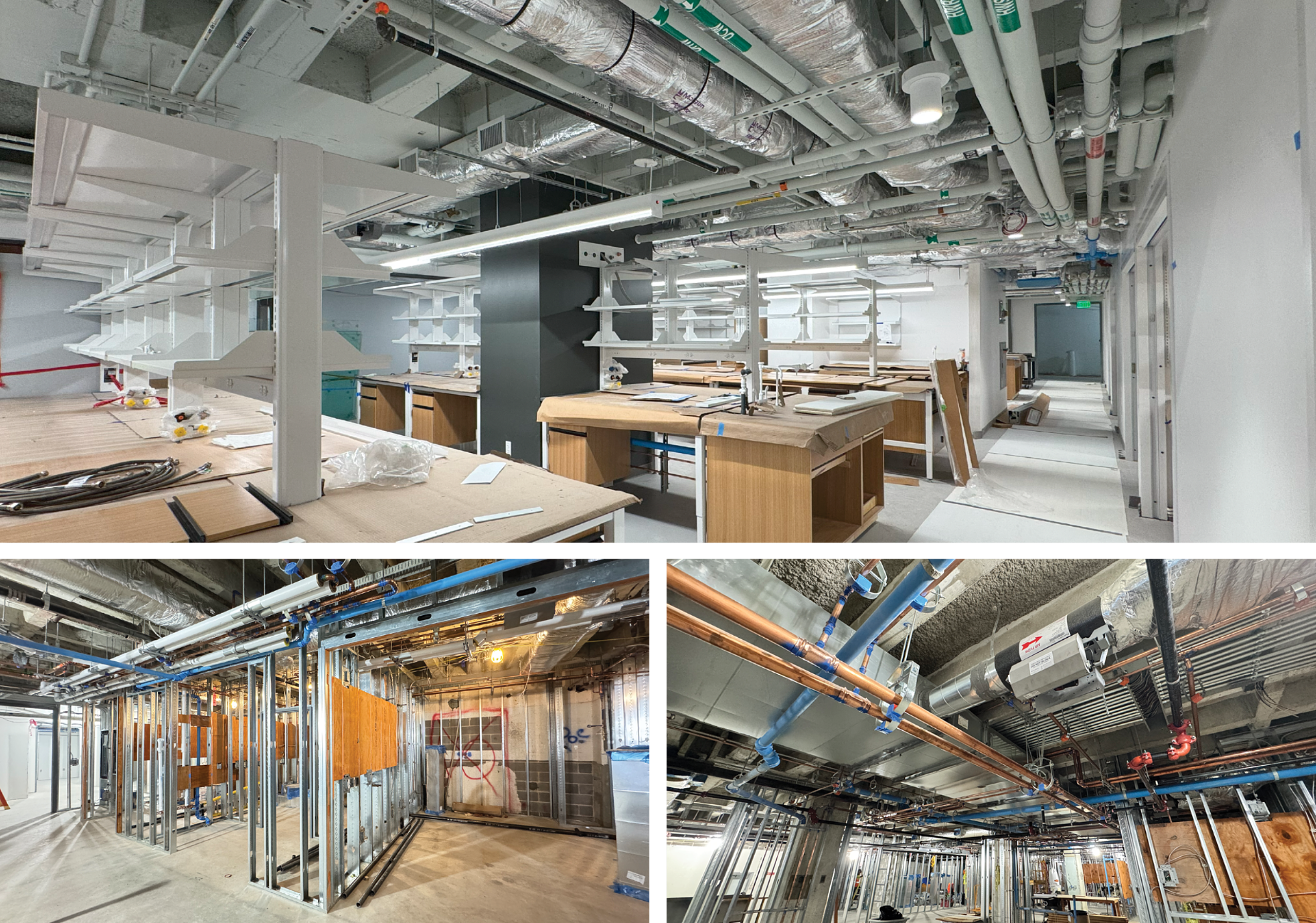
At Tulane's School of Medicine in downtown New Orleans, our team is currently renovating the 7th floor of the Hutchinson Building. The building remains occupied, with critical research labs remaining operational on floors just below the jobsite. Our team worked closely with Tulane facilities staff early in construction to schedule access to the 6th floor ceiling to complete the under slab utility renovations. Access was heavily restricted and this work was often scheduled weeks and months in advance to mitigate any disruption to operations.
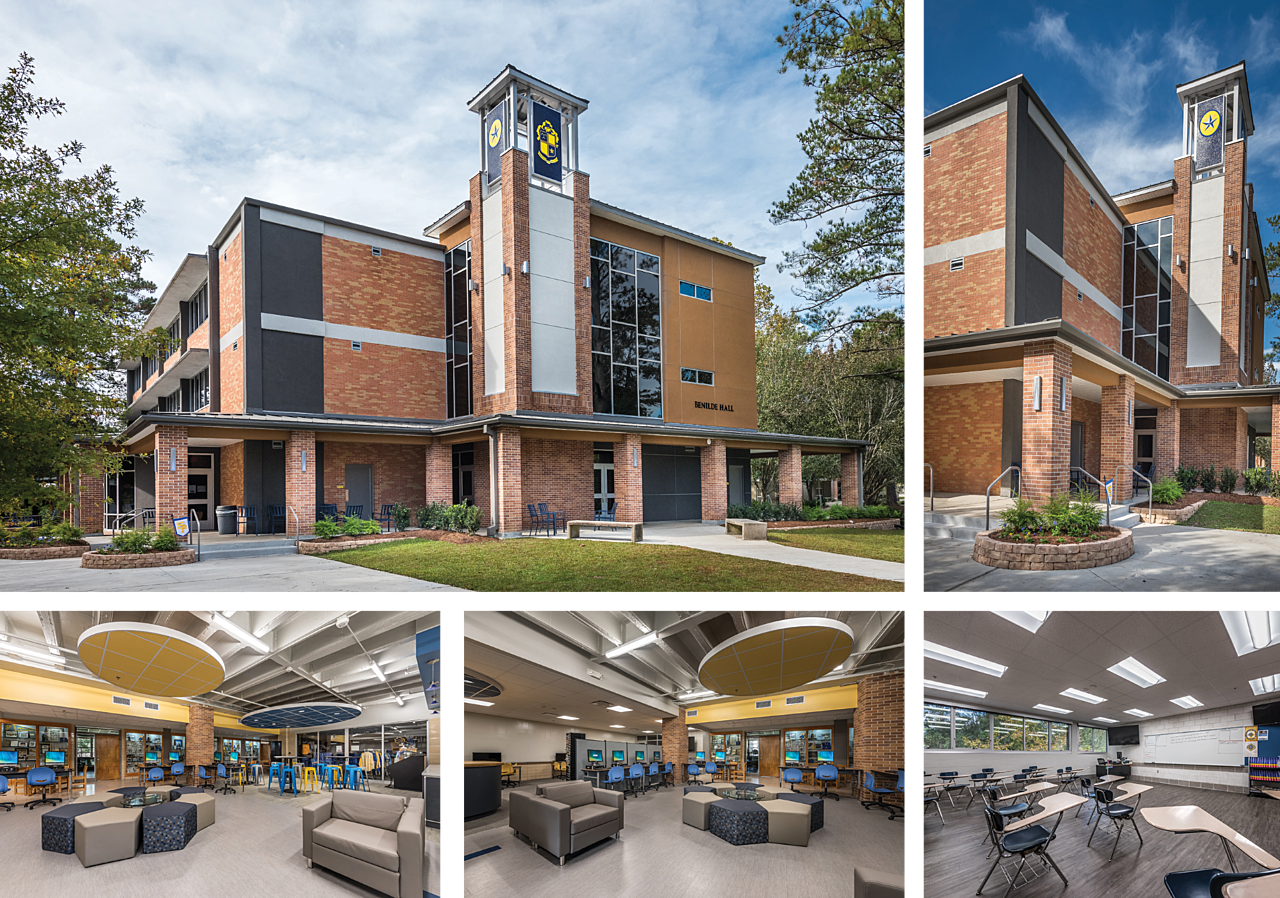
It isn't typical to squeeze eight months worth of construction into just three, but this was the challenge presented to our team when St. Paul's School approached us to renovate the existing 60-year-old Benilde Hall on campus. Construction of this fast-tracked project could not start until school was out for summer and had to be completed for the fall semester start. Crews worked around the clock to ensure the students were in the classrooms for the start of the school year.
Hotel renovations:
an uninterrupted visitor experience
Renovating an existing hotel while it remains operational requires balancing the demands of a major construction project with the uninterrupted experience of guests and staff. Work must often be phased floor-by-floor, with careful scheduling to minimize noise, dust, and disruption during peak occupancy hours. Systems such as plumbing, electrical, HVAC, and life safety are typically interconnected, meaning upgrades or shutdowns must be precisely coordinated to avoid service interruptions in occupied areas. Logistics are equally challenging, as materials, equipment, and crews must move through tight back-of-house corridors without impeding daily hotel operations. Achieving this balance demands early planning, detailed phasing strategies, and constant communication with hotel management so that construction progress continues without compromising the guest experience or the property’s brand reputation.
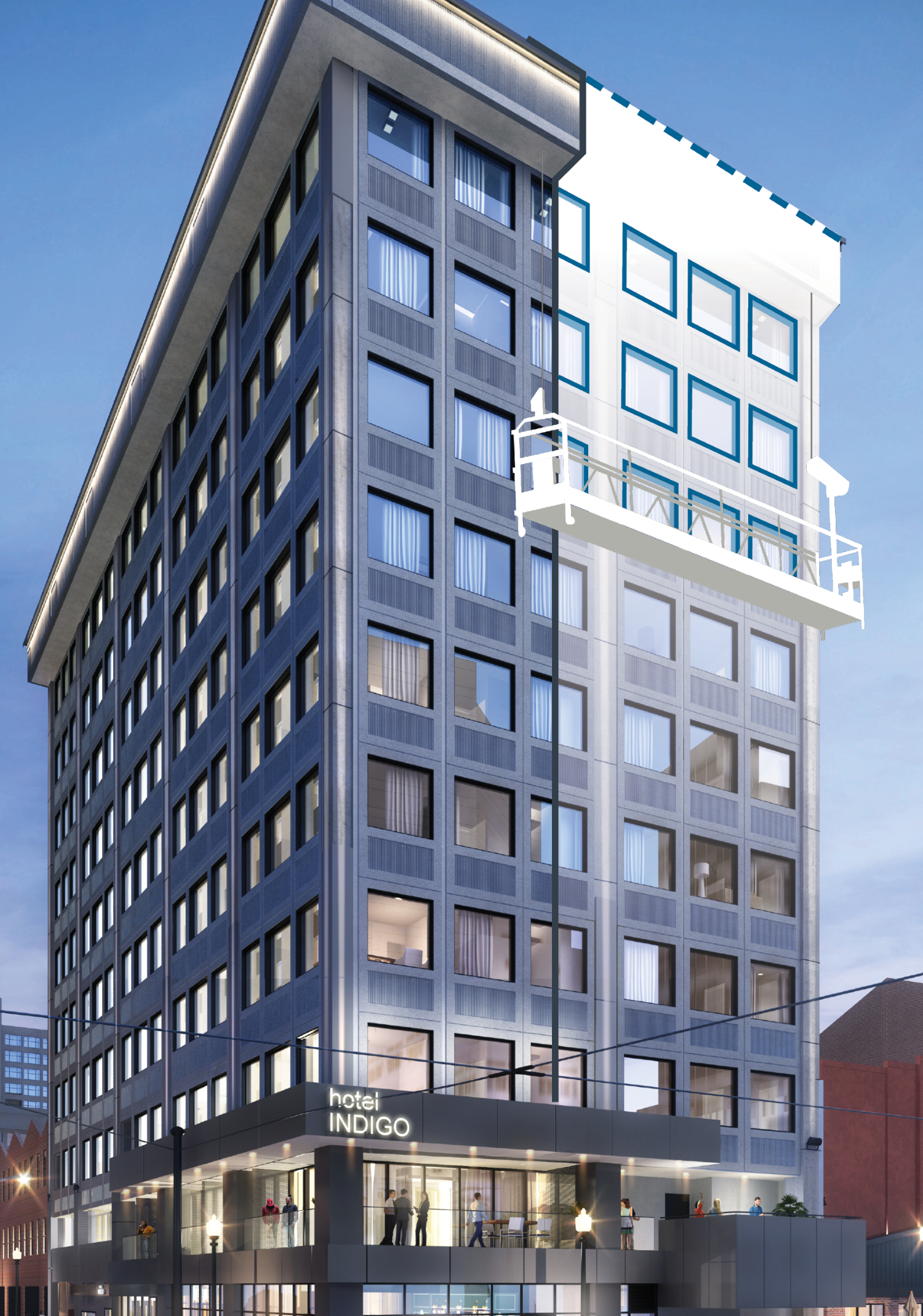
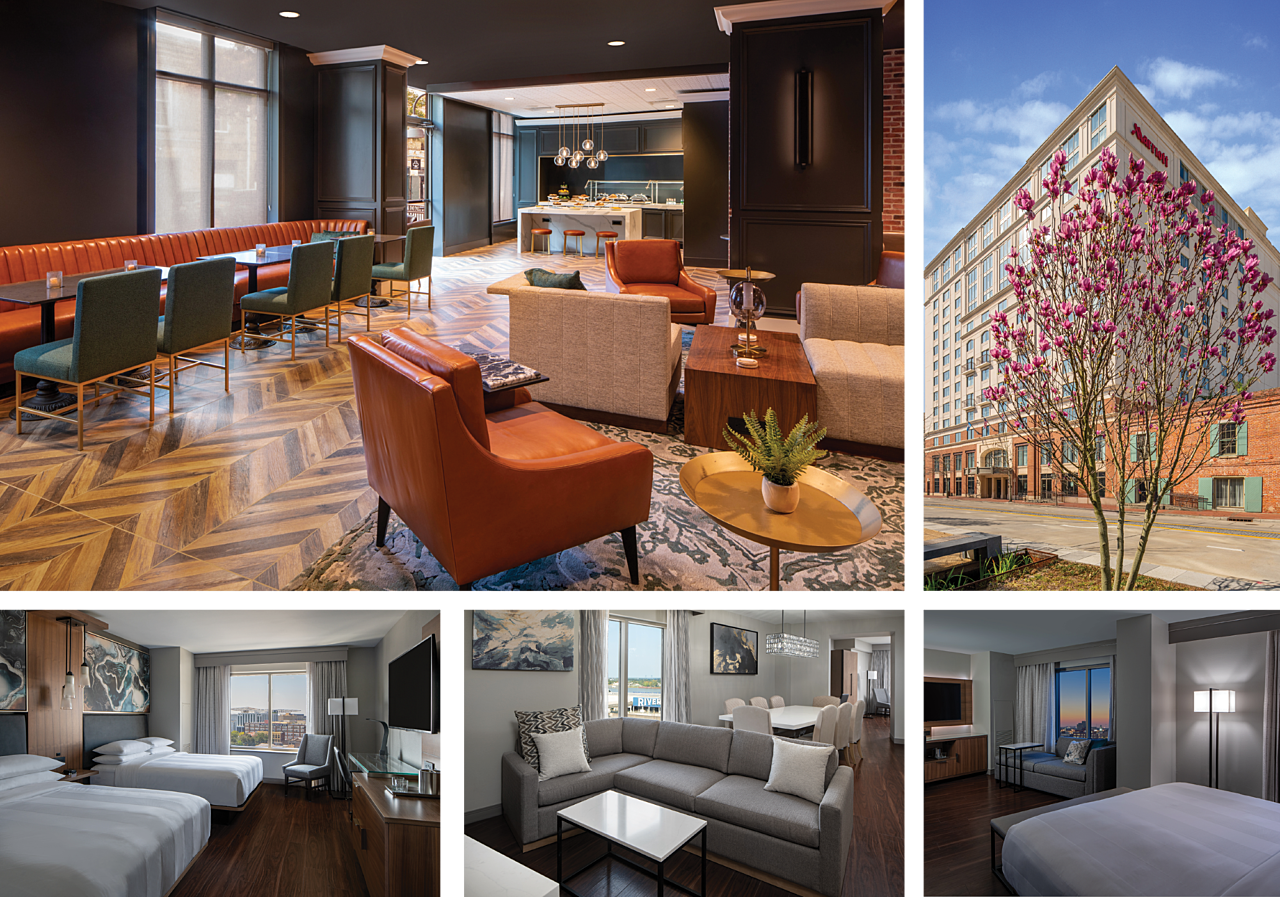
Renovating the Marriott Convention Center in New Orleans required a carefully phased, floor-by-floor approach to keep the hotel fully operational while ensuring guest comfort and safety. Our team incorporated a four-week turn per floor to fully renovate all 331 guestrooms. The team implemented a tiered sequence in which demolition and noisy construction were carried out on one floor while finish work was completed on the floor above. To further minimize disruption, buffer floors were strategically inserted between active construction and occupied guest levels, creating a separation zone that reduced noise, vibration, and dust transfer. This sequencing allowed the hotel to maintain daily operations and guest satisfaction while ensuring construction progress advanced efficiently.
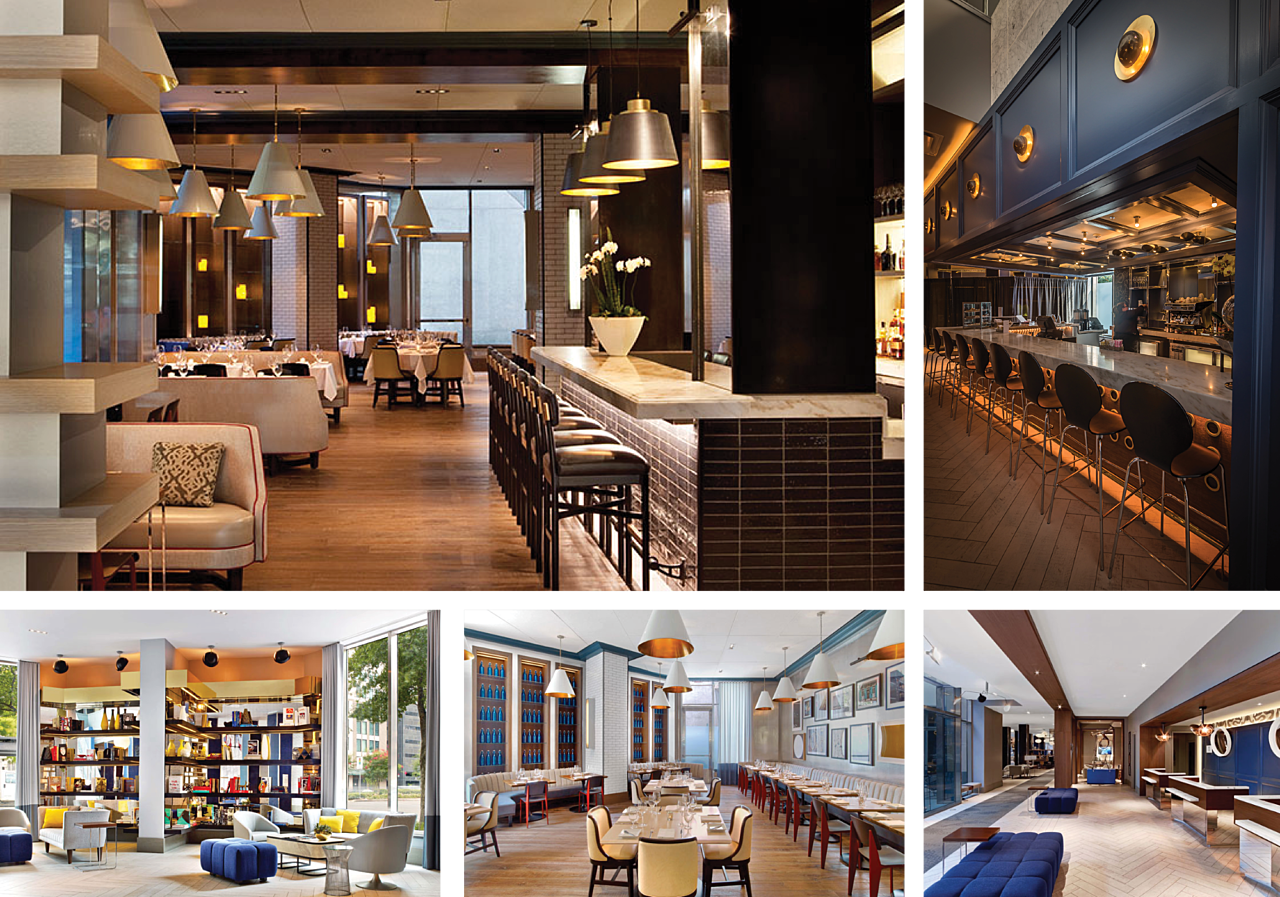
Converting the existing W Hotel to a Le Meridien flag while the hotel remained operational required a carefully timed phased approach. Phase 1 included a full service bar and a three meal restaurant/bar/kitchen, as well as replacement of all the main MEP systems. This was completed in just 90 days in preparation of phase 2 which included elevator lobbies on the first and second floor, high-end check-in desks, a second restaurant, two large ballrooms and breakout meeting rooms.
Expertise that extends across phases.
Expertise that extends across phases.
The most effective occupied renovations are shaped long before the first crew arrives on site. Budget and schedule alignment, rigorous planning, and effective coordination all play a role in delivering a project that respects the needs of occupants while enhancing their facility.
Our approach brings all these elements together. By engaging early, planning comprehensively, and executing with precision, we deliver renovations that balance operational demands with modern improvements and future expansion.
Noteworthy Projects
& Recent Completions
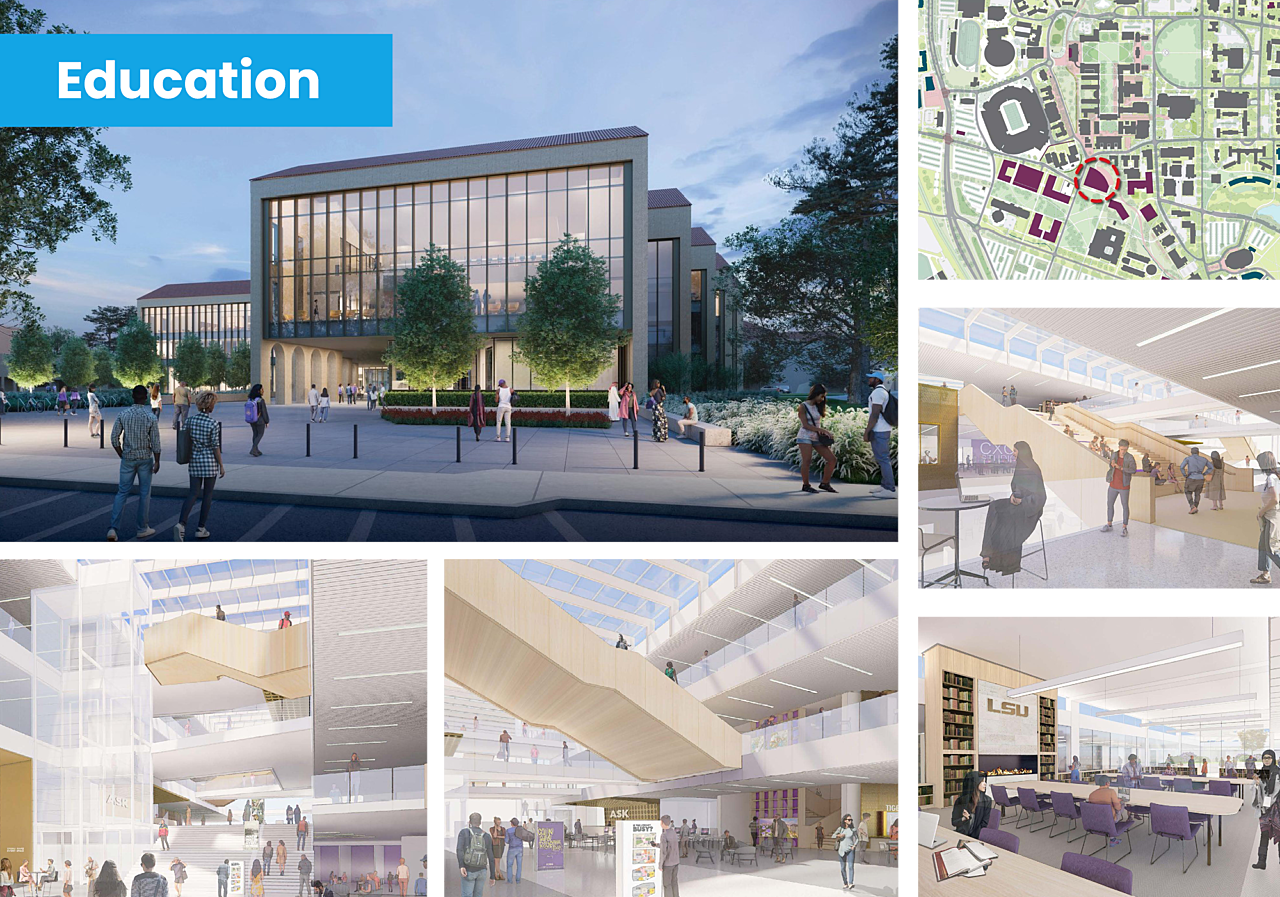
LSU Learning Commons
In collaboration with our JV Partner, Milton J. Womack, the Womack-Donahue team was selected to serve as the CMAR for this momentous project on LSU’s campus. The new nearly 200,000-square-foot state-of-the-art library will be centrally located on the campus, uniting the LSU community in ways and methods not possible in the current main library, serving as a bustling hub of classrooms, flexible event spaces, study spaces, collections, exhibit spaces, staff and partner spaces, and technologically-rich creative spaces. This $150 million project will undergo a lengthy preconstruction process with construction expected to start in Q1 2026 beginning with large-scale underground infrastructure enabling projects.
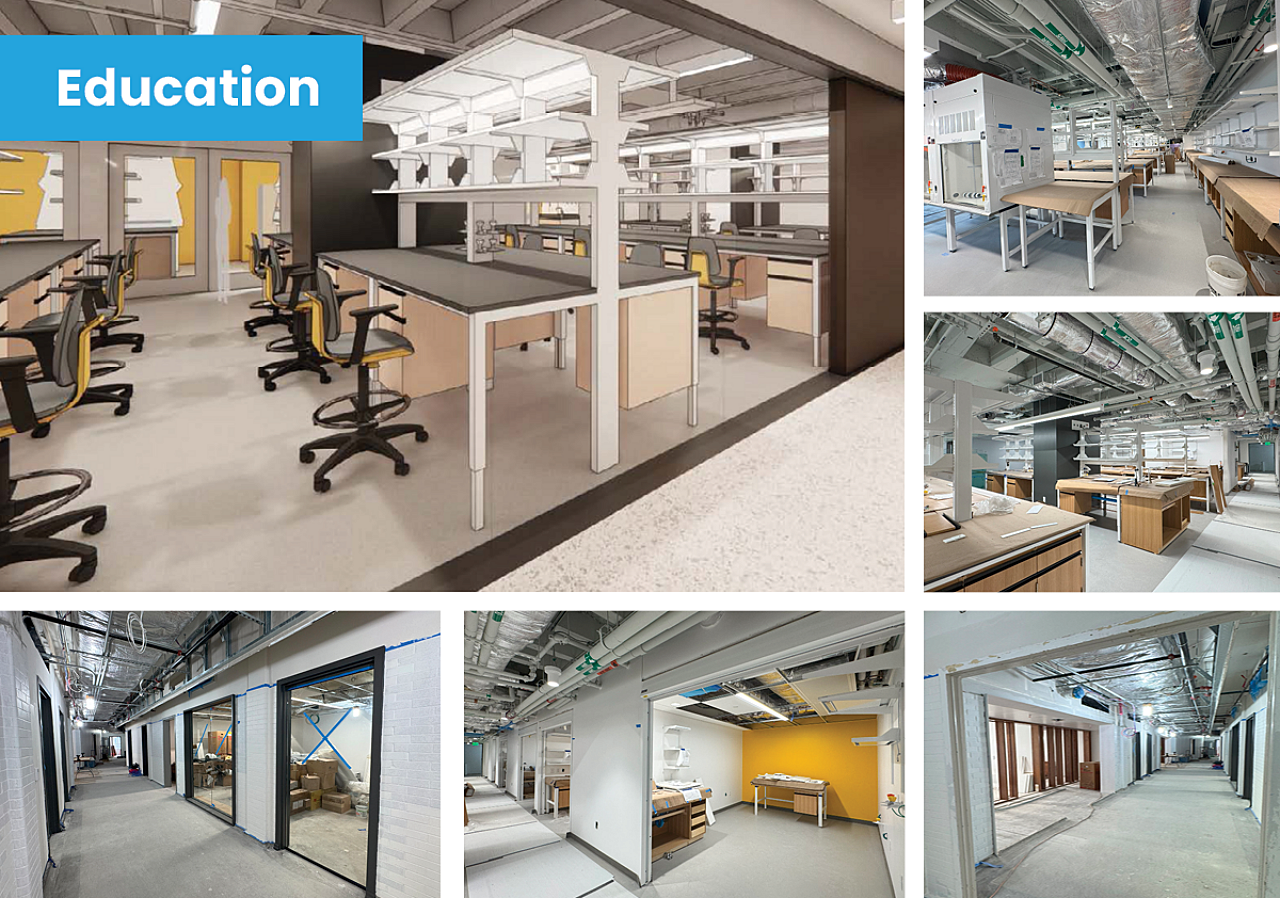
Tulane Hutchinson 7th Floor
For Tulane Hutchinson 7th Floor, the lab casework has been installed across the space, and our MEP teams are working to make final connections. Terrazzo install and restoration is ongoing and nearing completion. Across all of the non-lab areas, ceiling installation is ongoing, and MEP teams are trimming out as ceiling tiles are installed. Our millwork team is hard at work with wood storefront installation, wall panel installation and setting of all casework. Final completion is on the horizon as we work towards the final inspections and punch list phase of the project set to complete in late 2025.
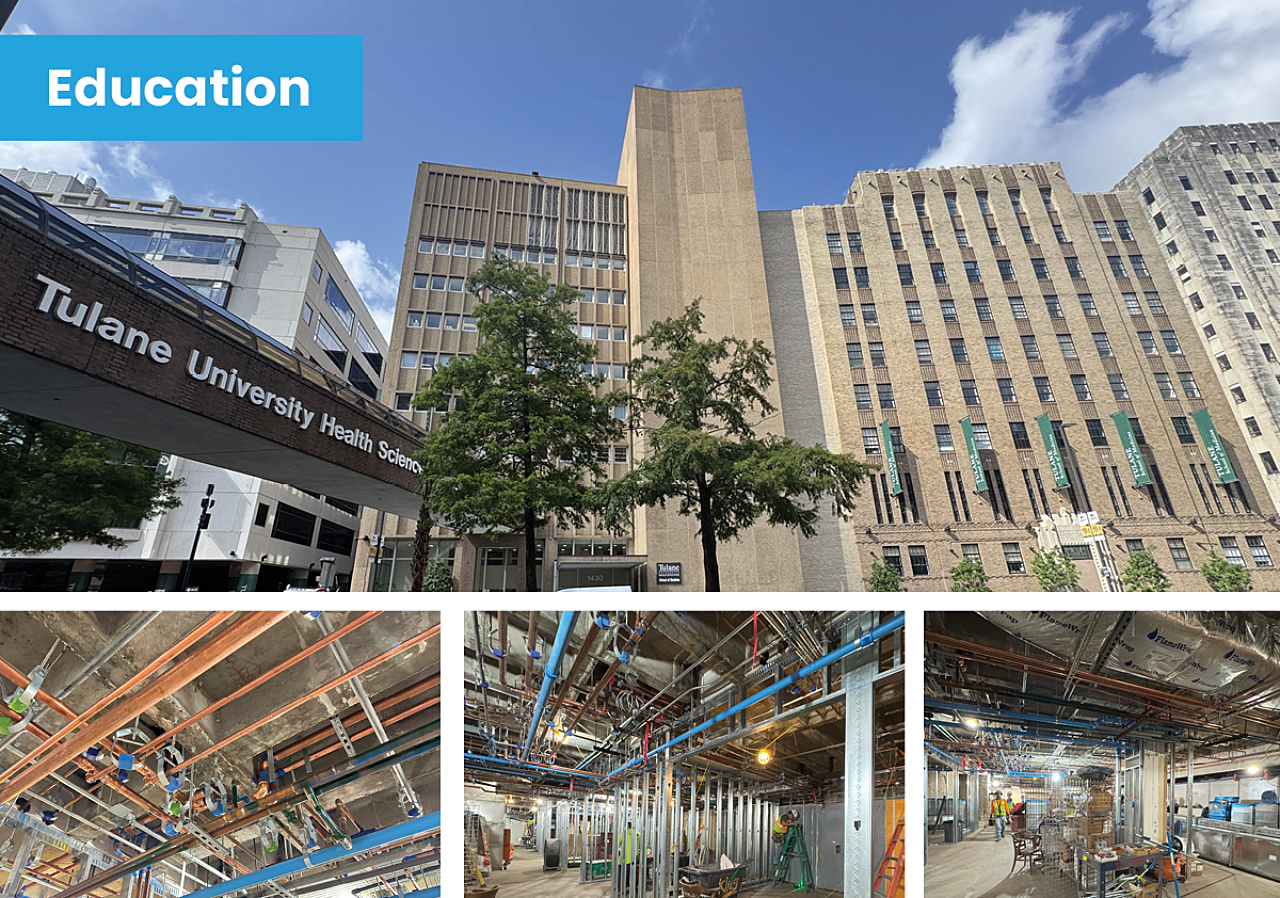
Tulane School of Medicine 5th Floor Renovation
With the completion of the Tulane Reily Pavilion 4th Floor renovation and Tulane Hutchinson 7th Floor Renovation set to complete in late 2025, this will be the third project to commence in just over 18 months. The project encompasses just under 6,000 square feet on the Hutchinson Building’s 5th Floor and will consist of primarily lab and tissue culture spaces. Finishes and layout will be very comparable to the larger project taking place just two floors above in the same building.
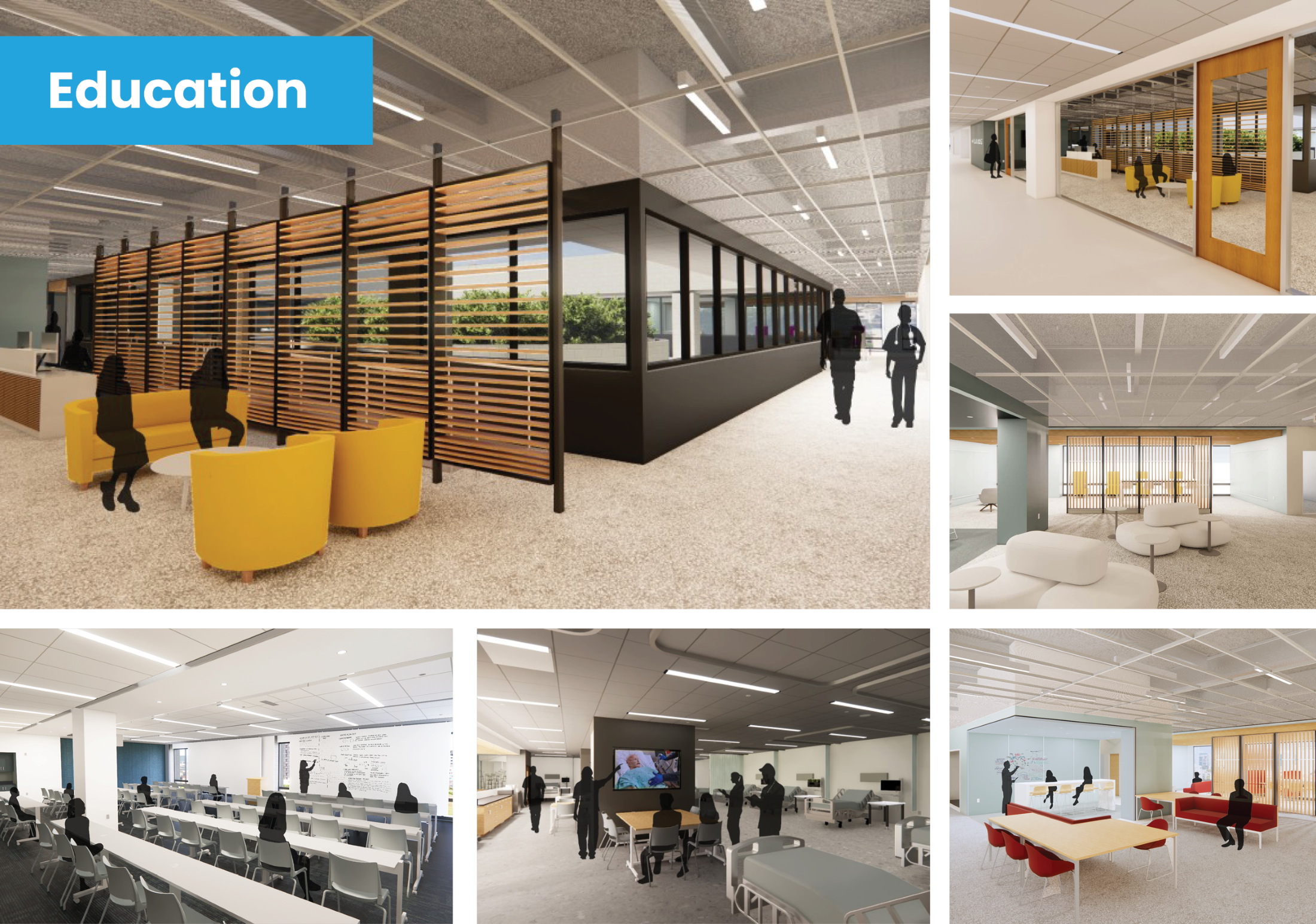
Tulane School of Medicine Nursing School Renovation
Our team recently began construction on the renovation to Tulane School of Medicine's Nursing School, located on the 4th floor of the Medical Center Building. With interior demolition complete, we have begun framing walls and overhead MEP rough-ins. When complete, the space will include classrooms and clinical lab space, supported by common areas for study, reception, and a student hub area. The project is on schedule for completion next spring.
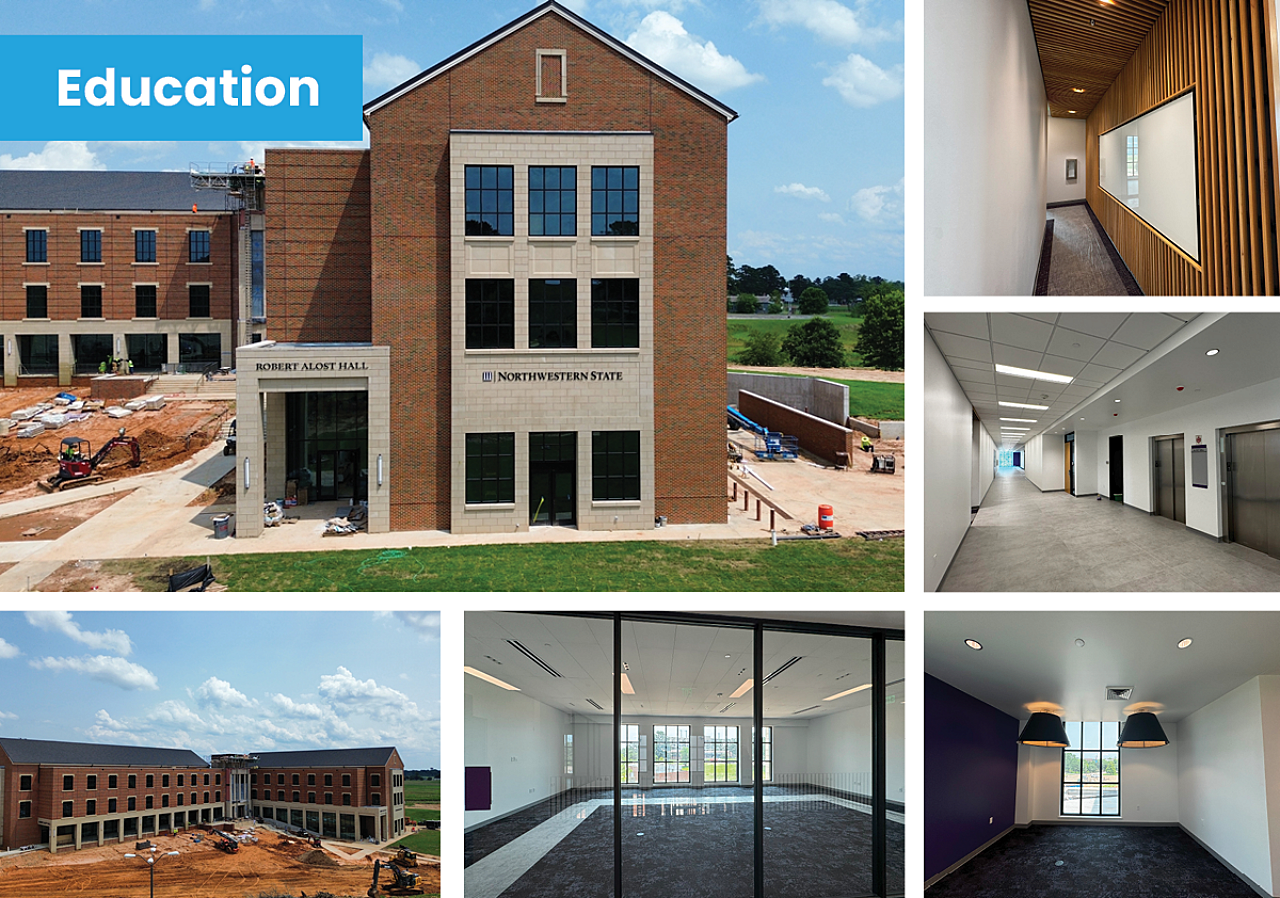
Northwestern State University Alost Hall
We are nearing completion of this new 72,000 SF multi-story classroom and administrative building at Northwestern State University. The building consists of multi-purpose classrooms, teaching labs, simulation clinics, administrative offices, student collaboration spaces, and support areas. The project included a comprehensive preconstruction process to establish the project’s GMP, having successfully navigated through current inflation issues, delivery challenges, and labor shortages.
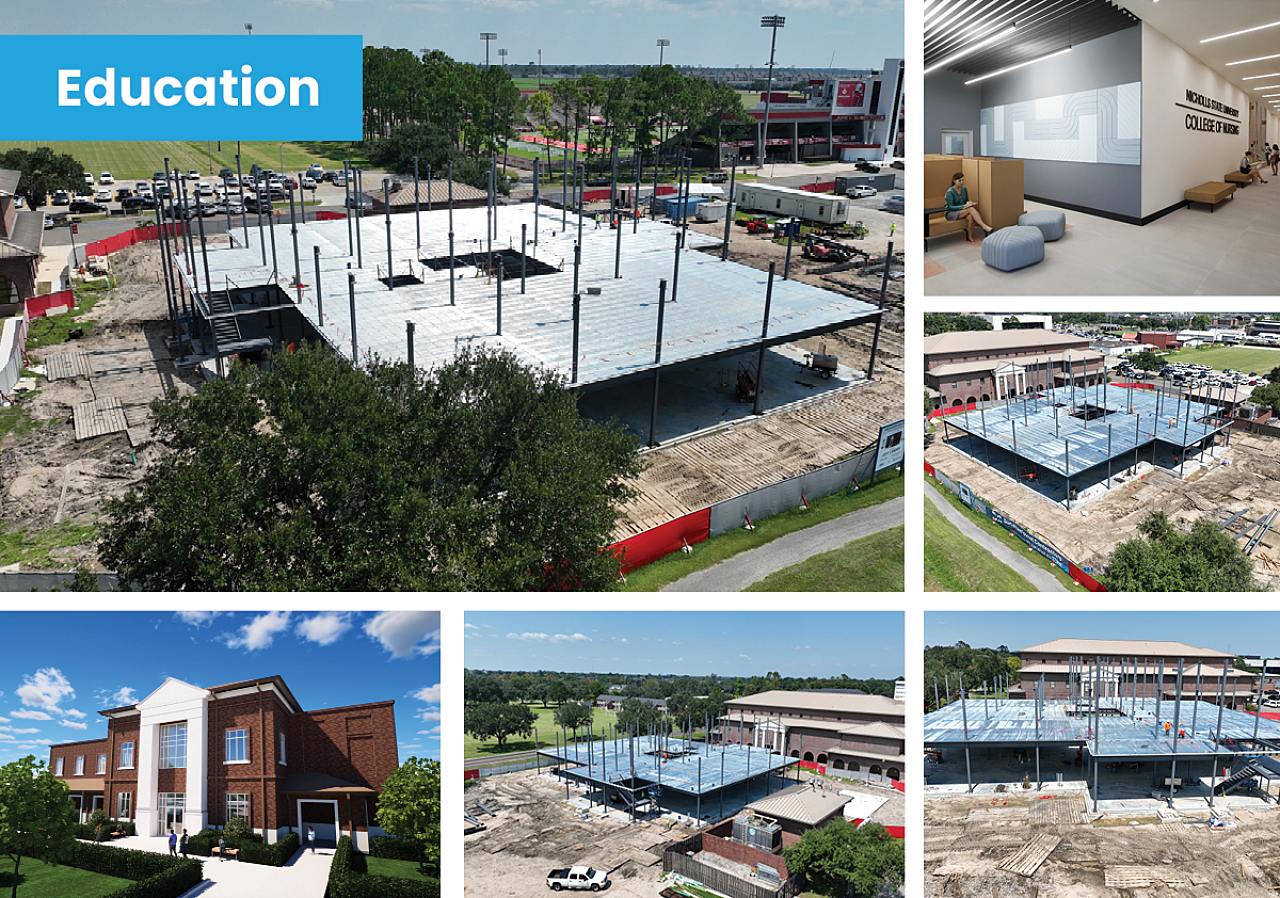
Nicholls State University
We recently begun construction on this new ground-up facility for the Nicholls State University Nursing Program. Following a CMAR delivery method, this new facility will be a free-standing multi-story building adjacent to the existing nursing college building, Ayo Hall. When complete, it will include classrooms, lecture space, office space for faculty and support staff, and space for technical, laboratory, and clinical training, and complement functions of Ayo Hall.
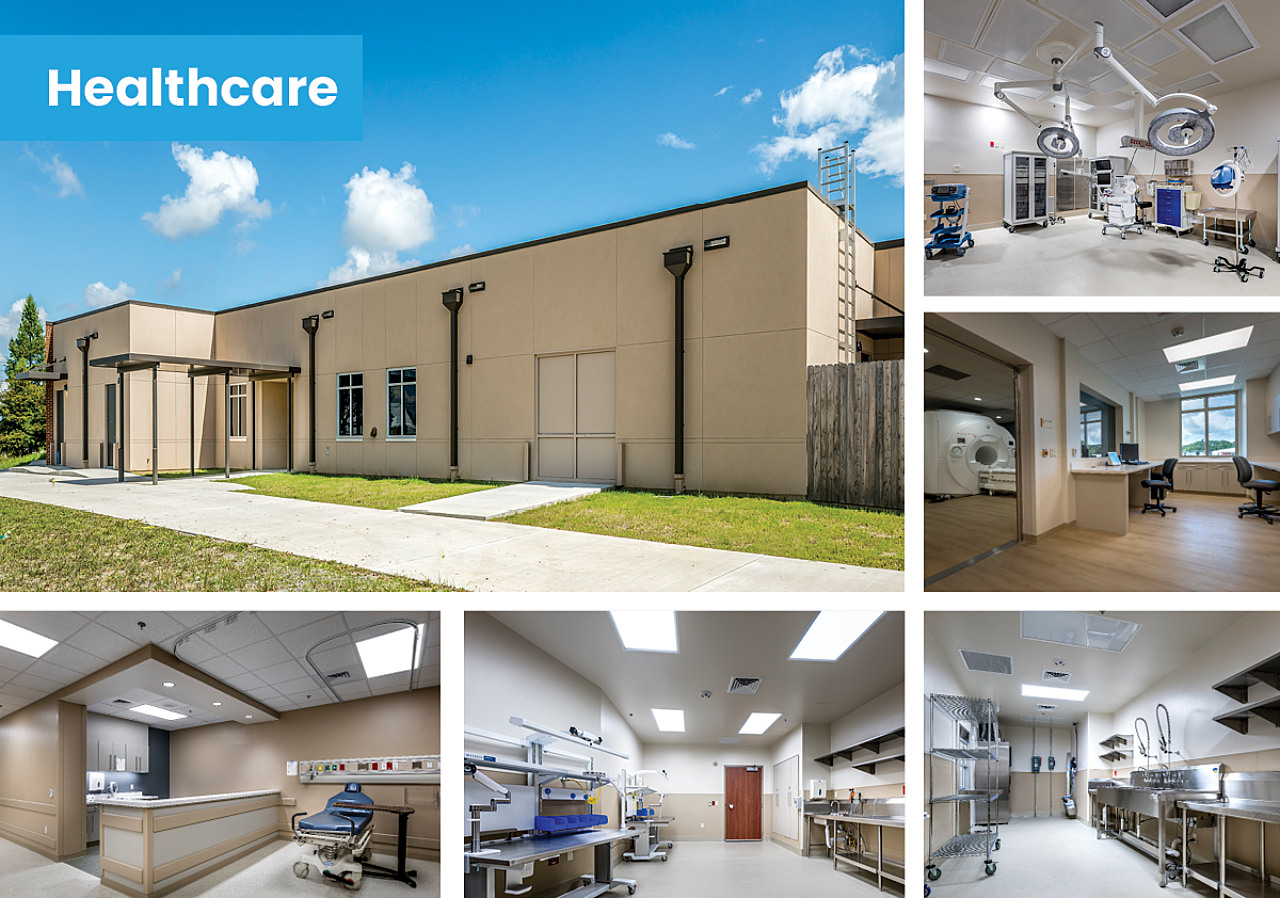
Bayou Bend Health System
After concluding Phase 1, our team immediately began the Phase 2 renovation of Bayou Bend Hospital. This adjacent addition includes a new MRI suite, complete with a control room, patient vestibule, and equipment rooms. Furthermore, a covered patient discharge canopy was installed between the MRI and PACU additions. Additionally, a new generator provided at the Bayou Bend Wellness Center connected to both the Wellness Center and the nearby BBHS hospital facility, enhancing the overall infrastructure and ensuring operational continuity.
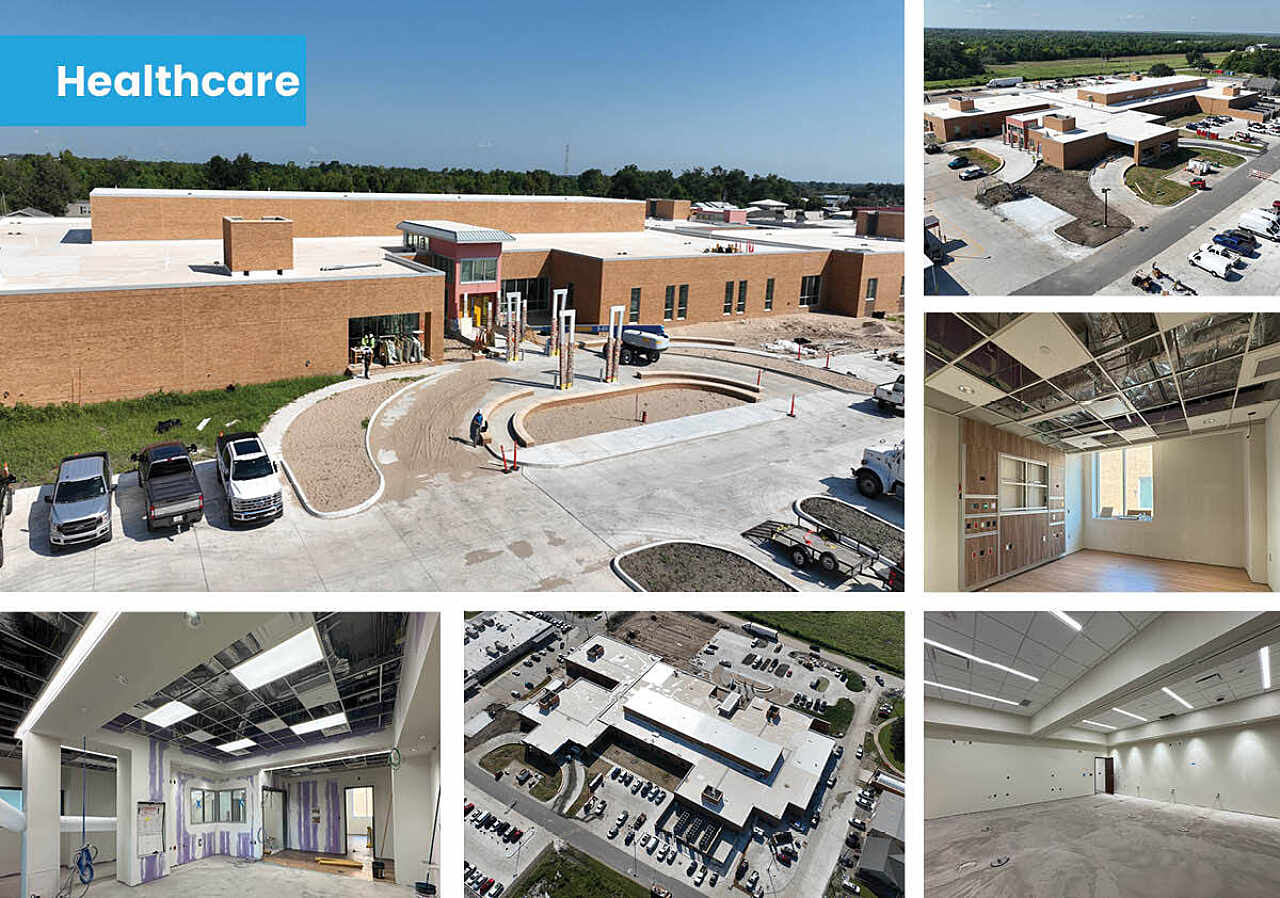
Lady of the Sea General Hospital
Our team is making great progress at Lady of the Sea General Hospital. On the exterior of the building, we have completed pouring all parking lots/paving, have begun installing ACM panels on the main and emergency entrance, and are gearing up to begin landscaping. Inside, interior finishes are well underway. Mechanical startup has begun and the team is beginning to finalize HVAC controls. Next step towards completion are punchlist, commissioning, and the installation of owner-furnished medical imaging equipment.
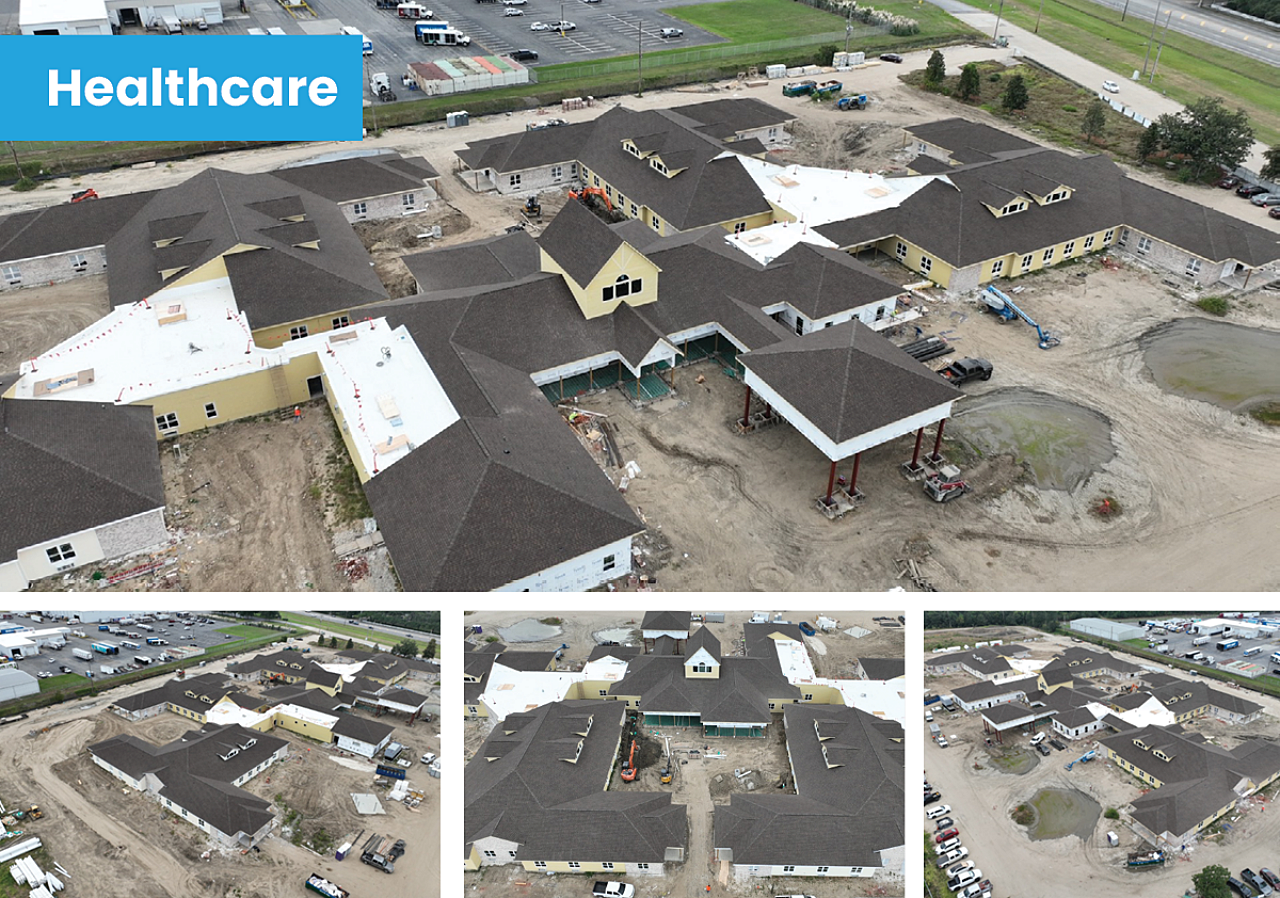
CommCare Stassi
With the site of the former Louisiana Technical College cleared, we're well into construction of this new 74,600-square-foot skilled nursing facility for CommCare Corporation. The new ground-up facility will feature 133 beds across six residential wings and a central core building. The exterior will blend a Hardie and brick façade on a wood-framed structure.
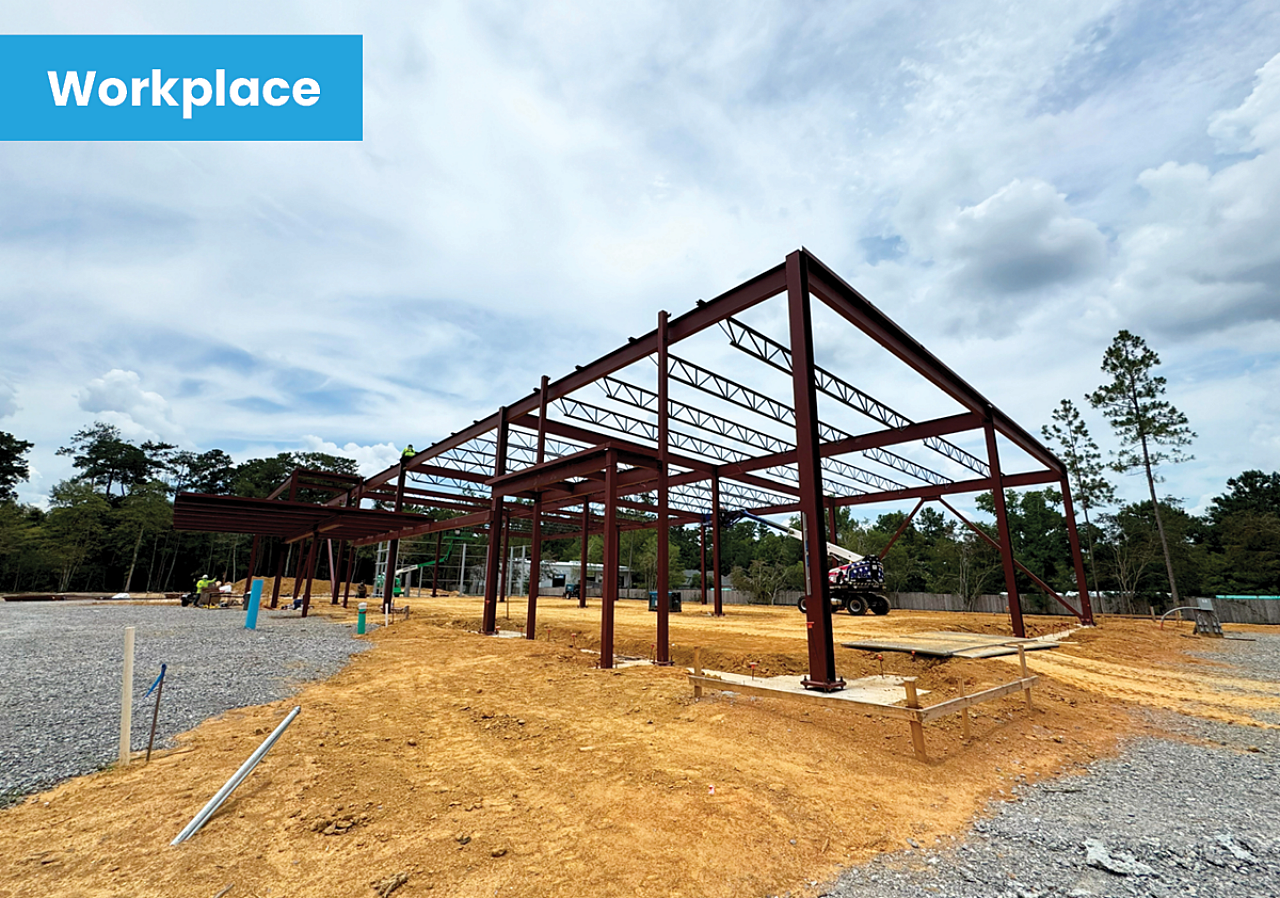
PETNET
Our team is in the early stages of construction for the new 10,000-square-foot PETNET Solutions medical facility, marking an exciting step forward in the advancement of medical technology and healthcare innovation. This state-of-the-art facility is designed to support the production and distribution of critical radiopharmaceuticals used in diagnostic imaging and treatment.
Key features of the project include two (2) cyclotrons, highly specialized particle accelerators widely used in nuclear medicine to produce essential radioisotopes. In addition to the cyclotron suite, the facility will house a fully equipped pharmacy, a manufacturing department, and all necessary back-of-house support areas to ensure streamlined and compliant operations. Project completion is currently scheduled for April 2026.
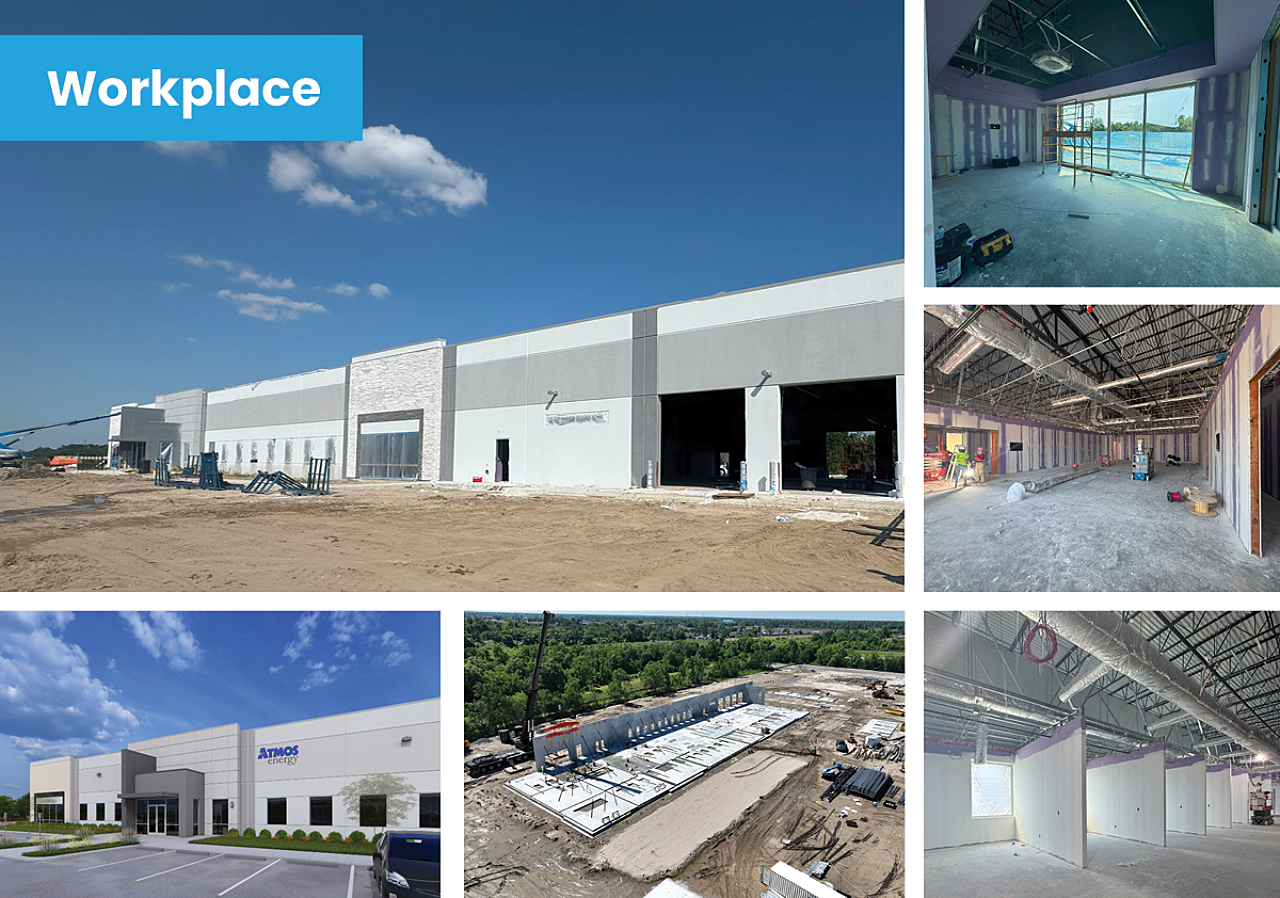
ATMOS Energy
The new Atmos Energy corporate office is serving as a catalyst to further develop a largely untouched corner of Jefferson Parish. Situated on timber piles, this new 30,000-square-foot tilt wall building will provide office space for approximately 100 employees.
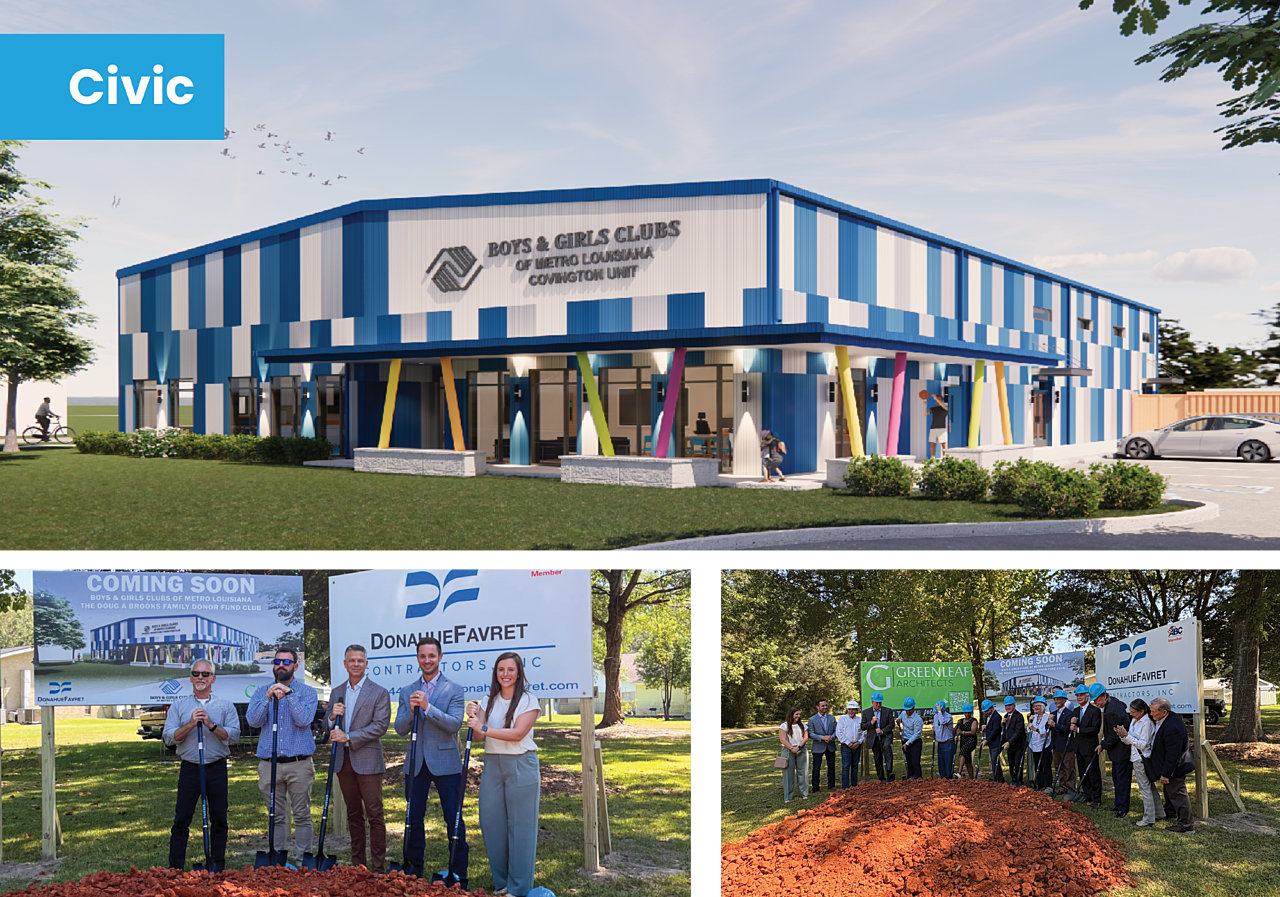
Boys and Girls Club, Covington
Along with our design partners, Greenleaf Architects, our team recently broke ground on this much-needed space for the youth of the Northshore. This new Boys and Girls Club will serve children and teens ages 6 to 18 with afterschool and summer programs focused on education, the arts, sports, leadership, and workforce readiness.
Awards & Recognition
DonahueFavret Recognized as AQC
DonahueFavret Contractors is honored to be recognized as an Accredited Quality Contractor by Associated Builders and Contractors, the 17th year it has earned the prestigious credential for its commitment to corporate responsibility. Only 591 of the nation’s elite merit shop construction contractors earned the credential in 2024.
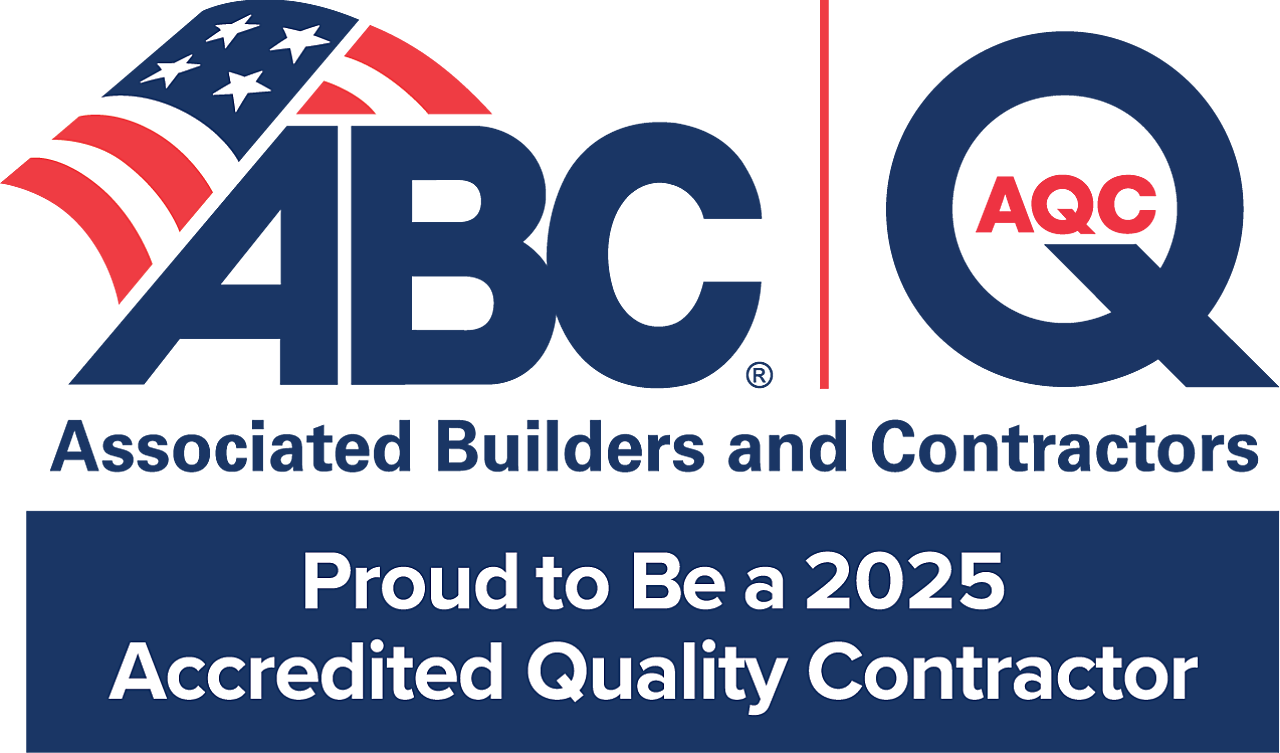
DonahueFavret Earns ENR Merit Award
DonahueFavret is proud to be one of the winners in this year’s 2025 Best Projects Awards by Engineering News-Record, ENR Texas & Louisiana region (covering AR, LA, MS, OK, and TX). Our Tulane Reily 4th Floor Pavilion project earned the Award of Merit in the Higher Education/Research category. Congratulations to our client, design team, and trade partners for this outstanding achievement!
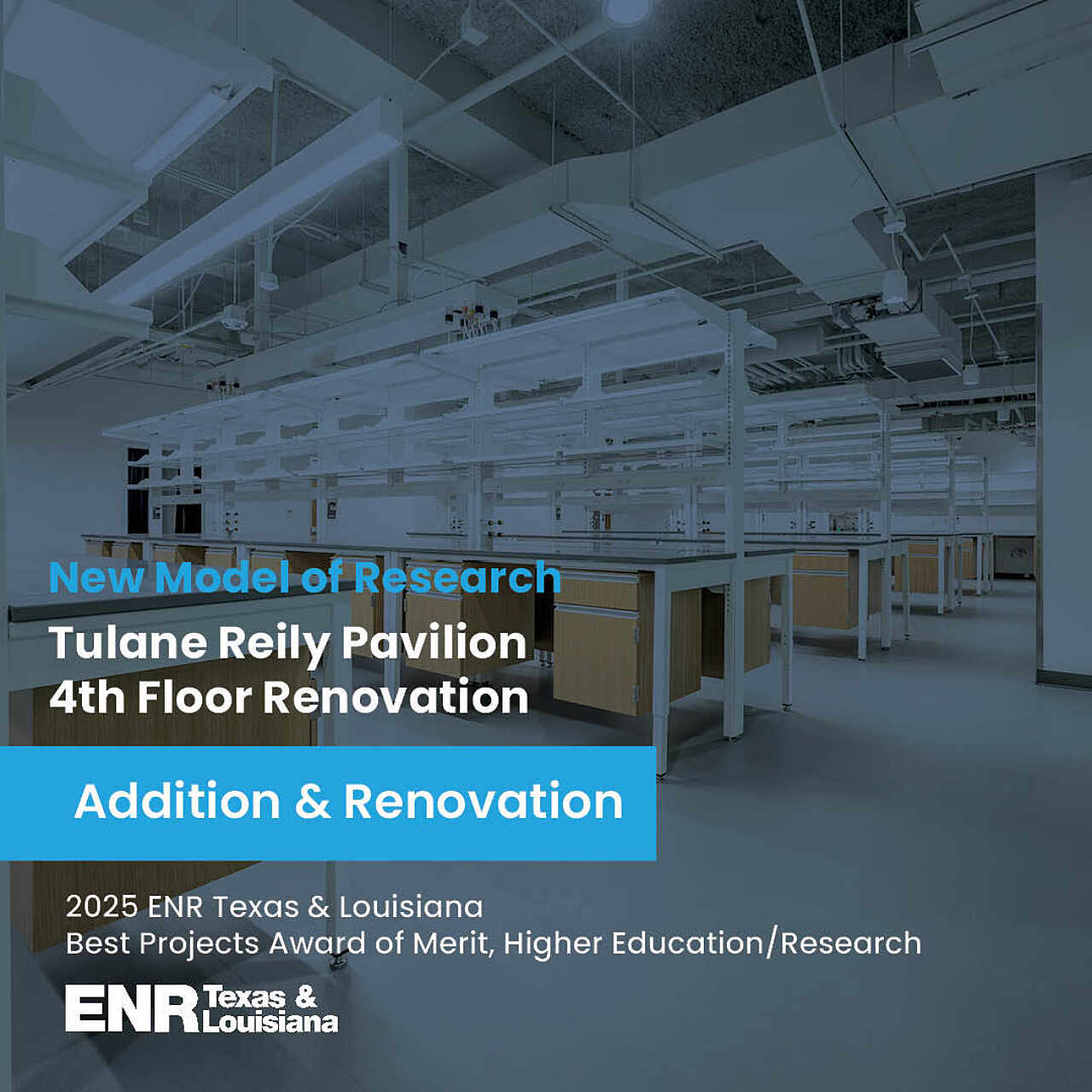
Upcoming Events
The countdown is on! Our 5th Annual Driving Fore Charity Golf Tournament tees off October 23, and we couldn’t be more excited. This special day brings together fun on the course while making a lasting impact.
Since its start, the tournament has supported more than 20 local non-profits, and this year will be our best one yet. A special thank you to all sponsors and teams who have signed up to make this year another great tournament. We'll see you there!

