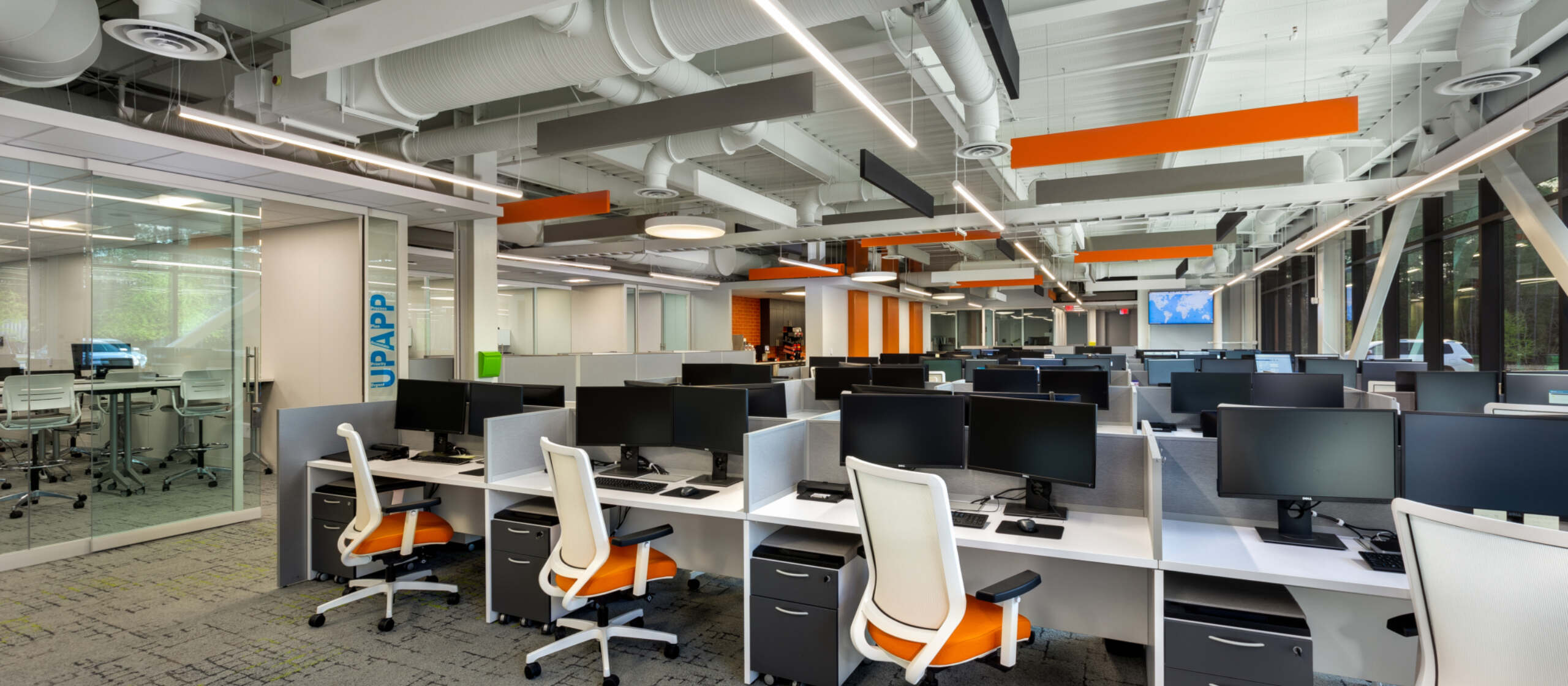The modern office environment is undergoing a transformation.
The modern office environment is undergoing a transformation, driven not just by technology or aesthetics but by a fundamental rethinking of how and where work gets done. This change is being seen across all market sectors, and as hybrid models continue to evolve and return to office (RTO) increases across industries, the demand for office space that balances flexibility, collaboration, and well-being is on the rise.
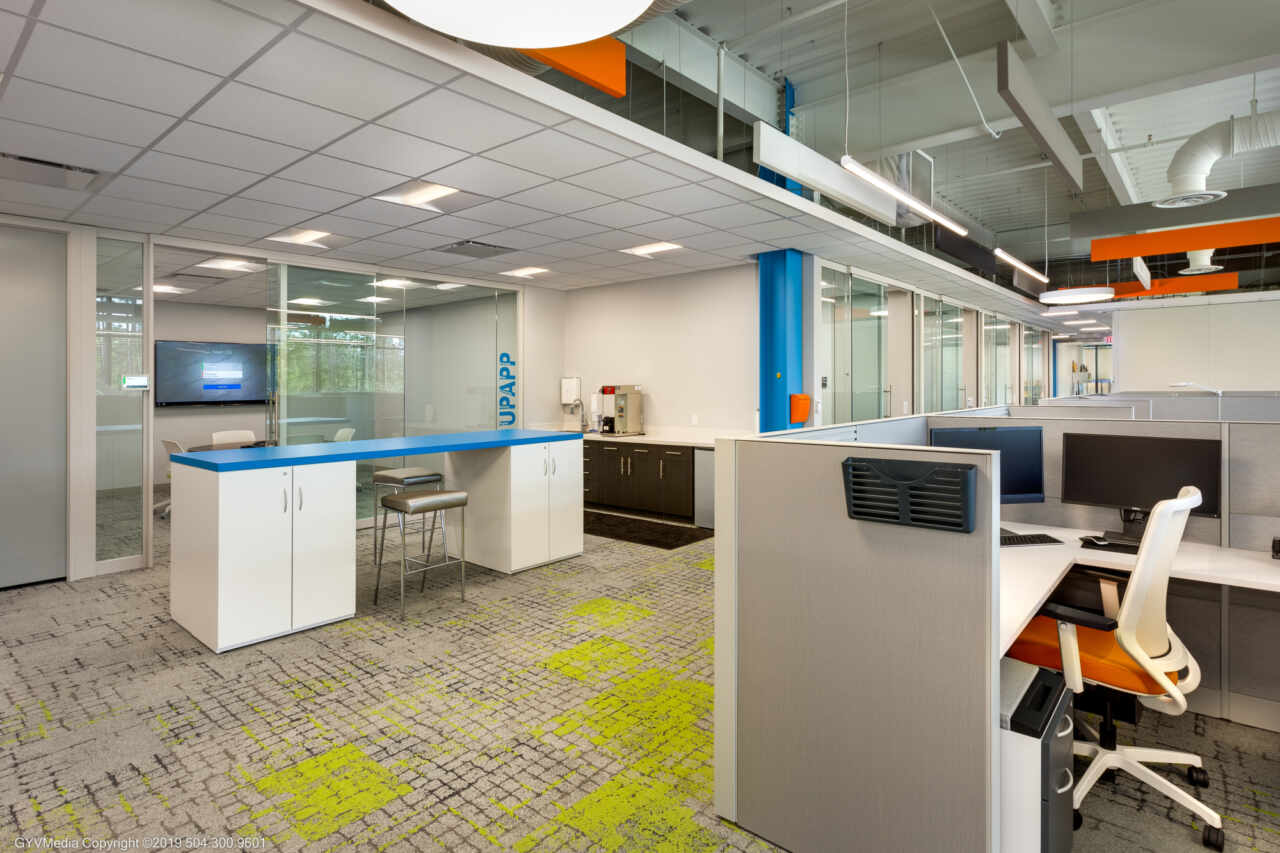
Why is flexible work redefining the built environment?
In the wake of the COVID-19 pandemic, companies quickly learned that remote work was not only possible; it could be productive, cost-effective, and even preferable for segments of their workforce. But as the pendulum swings toward hybrid models and more consistent return to office, with employees splitting time between the office and home, the function of the office itself is being redefined. No longer just a place to do focused work, today’s workplace must serve as a hub for collaboration, culture-building, and flexibility.
This shift is prompting organizations to rethink and “right-size” their physical footprint. Instead of rows of desks and private offices, we are seeing increasing demand for open collaboration zones, hoteling workstations, phone pods, wellness rooms, and multi-purpose meeting areas that can flex with the day’s needs. But translating this vision into reality, especially through renovations of existing buildings, is no simple feat.
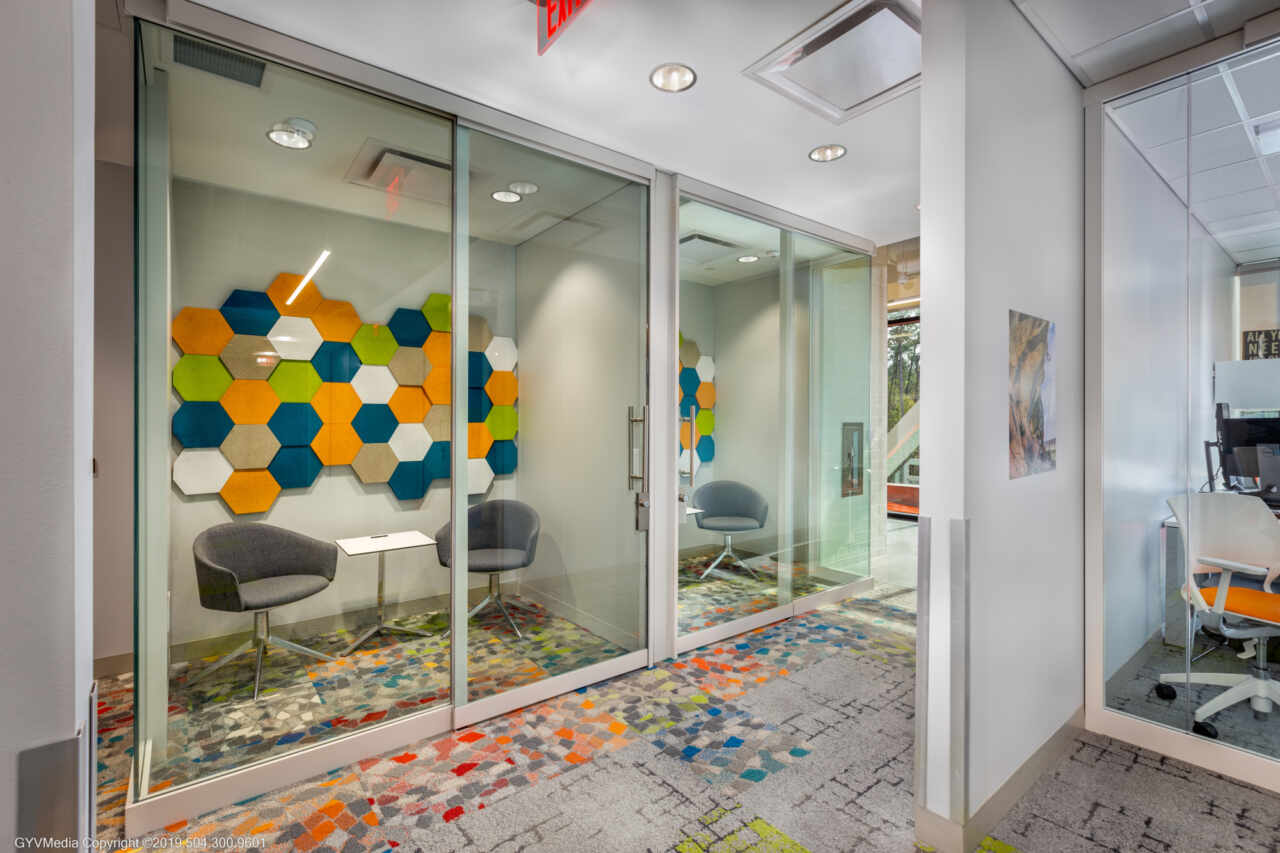
Preconstruction: de-risking your investment.
Investing in workspace renovations is a significant investment, and having our team engage early in the design process helps manage and significantly reduce risk. Our role in preconstruction is to protect your vision for the space, budget, and timeline before construction begins. We bring procurement foresight to identify and release early any long-lead materials, constructability insight through smart phasing strategies, and cost clarity from design-aligned value engineering efforts.
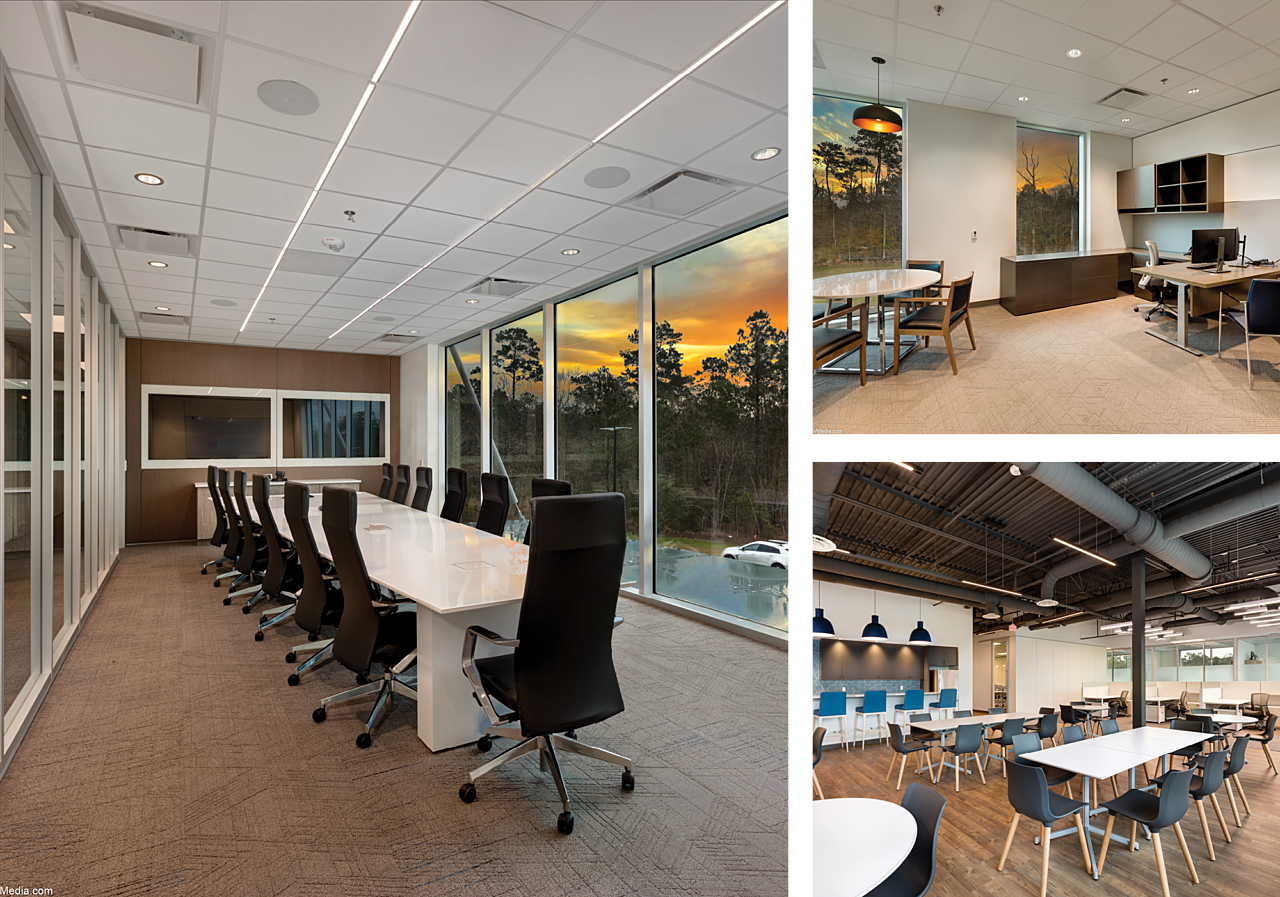
For example, when Beacon Offshore Energy moved their local office into a new commercial office building, our challenge was completing the build-out in only 60 days. The modular wall system was a long-lead item which drove the schedule based upon its delivery. The short time frame presented a large challenge for design, permitting, and construction to occur. Planning efforts included designing for future growth.
Renovating with flexibility in mind.
Moving towards a more flexible work environment is more than just a design choice. It brings an inherent set of challenges. These spaces often require infrastructure that can support both in-person and virtual collaboration, ever-changing room configurations, and increased mechanical and electrical needs. Spatial programming needs to account for both density and openness, privacy, and connection. Older buildings often have limitations in mechanical capacity, low ceiling heights, or legacy systems that can’t support the tech-heavy needs of a hybrid workplace. Structural modifications might be required to open floorplans, while existing partitions and MEP systems can complicate rerouting or reconfiguring spaces.
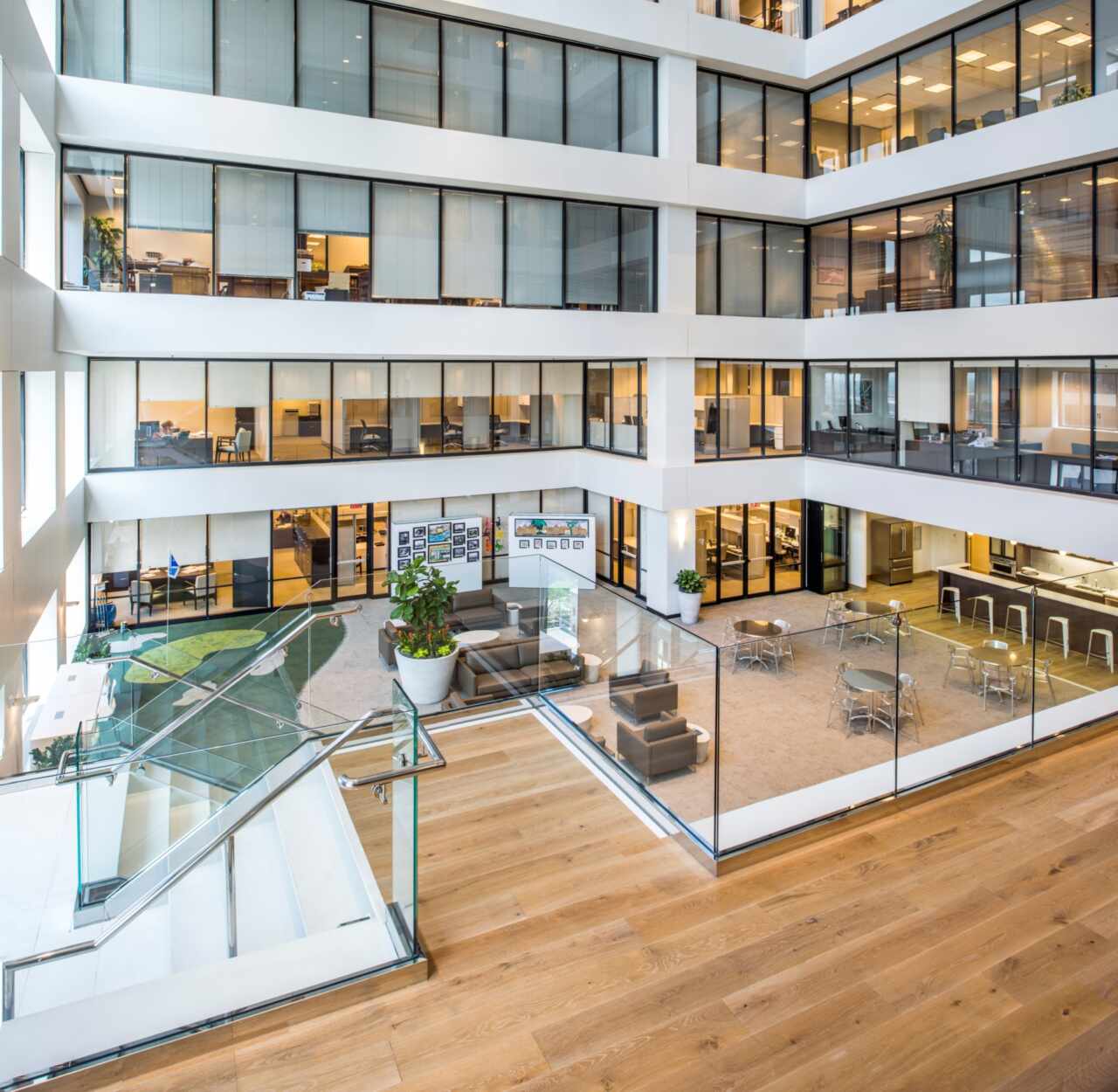
For owners who already own their own building and prefer not to relocate, a phased renovation of their existing facility is a viable option. The low investment cost, relative to other options, makes this a more accessible option, but does bring some drawbacks. Namely, working within the structure’s existing constraints and often encountering deferred maintenance can lead to unforeseen challenges. And despite best efforts, it can be disruptive to daily operations.
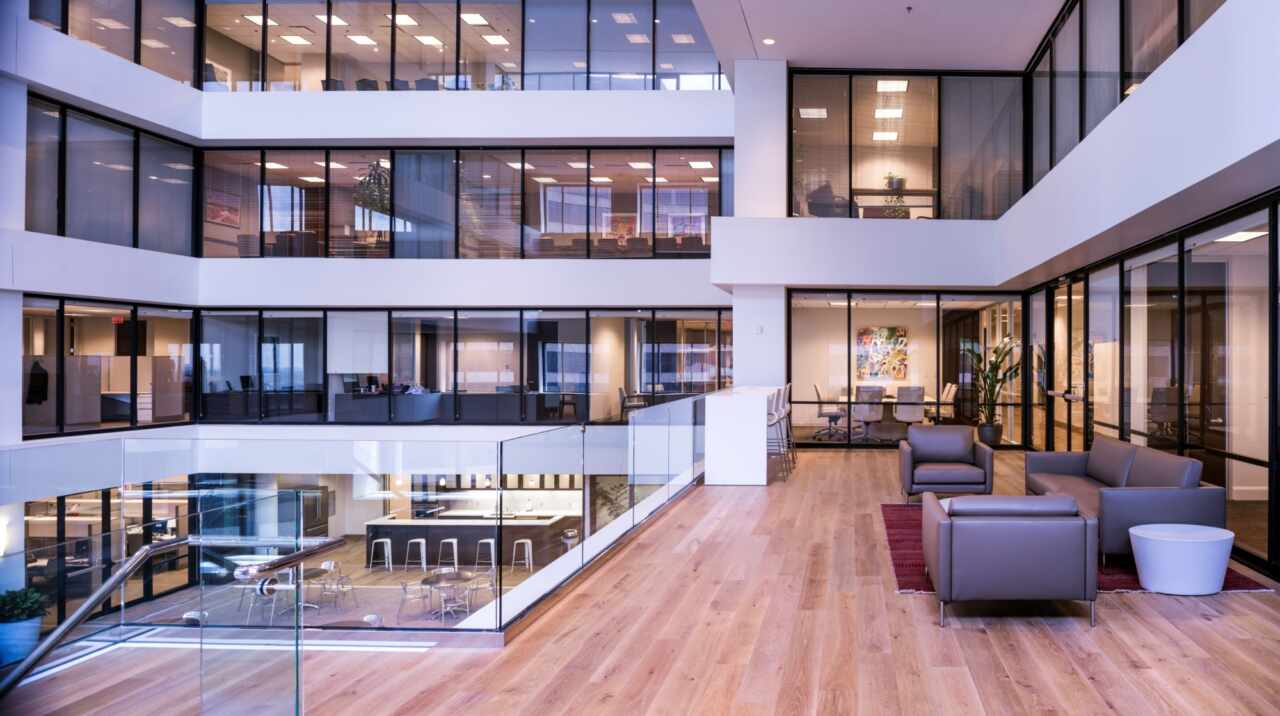
The Iberia Bank New Orleans Corporate Headquarters on the 21st floor of the Pan American Building was a multi-phase project in an existing occupied building. The project team overcame many challenges that were presented by the project in order to eliminate client interruption, such as night and weekend work as well as precise coordination for scheduling construction work and deliveries.
If a new location is preferred, renovating a newly purchased building offers a cost-effective and relatively quick construction timeline without disrupting current operations. It allows for many design changes, though some building constraints may remain. However, buyers inherit potential maintenance issues and unforeseen problems, and finding a building that meets both functional needs and budget can be time-consuming.
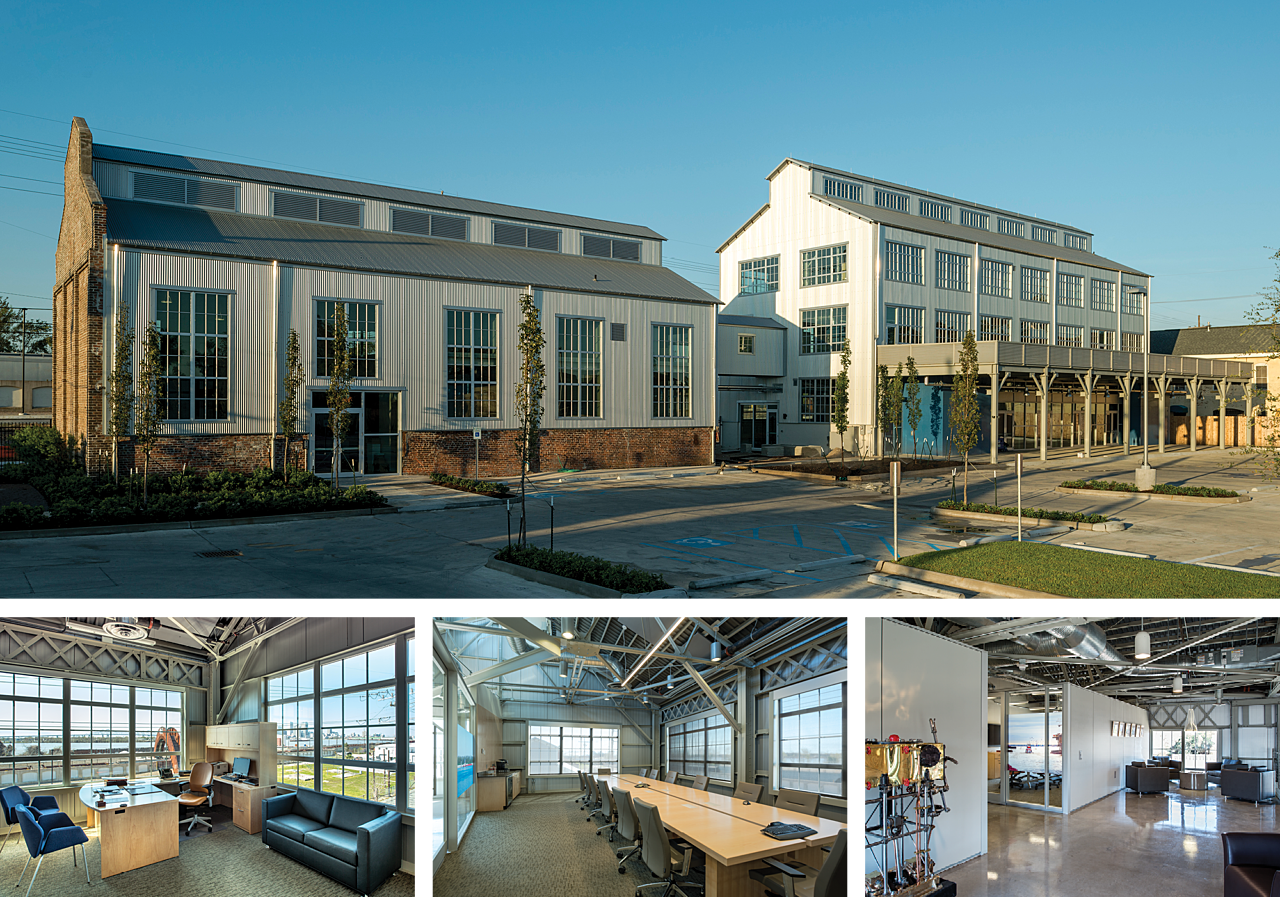
The historical restoration and adaptive reuse of a former molasses and syrup factory into the administrative offices and dispatch headquarters for Turn Services is a perfect example. Originally constructed of structural steel columns and beams with large steel trusses, the two existing building systems were drastically changed so as not to compete with, disguise or damage the original building components, but rather they were planned to fit into the existing framework as objects that complement the original structure.
A third option, of course, is to build completely new from the ground-up. This option allows for complete customization, greater cost certainty, and fewer change orders, with no disruption to staff and the benefit of all-new systems under warranty. However, it requires the largest investment and a longer timeline than a gut renovation. Depending on the location, permitting and entitlement challenges may also arise.
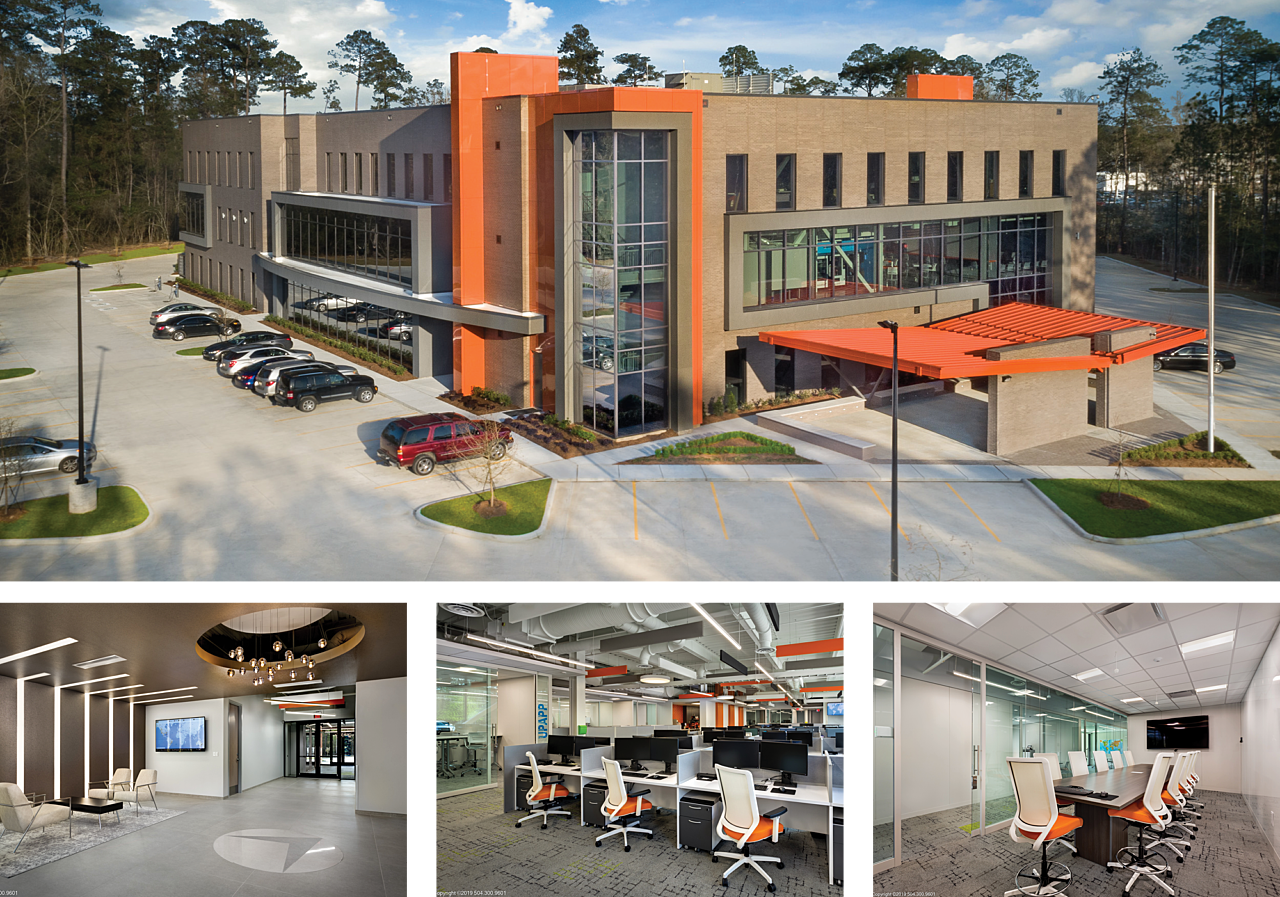
This ground-up state-of the-art 66,000 SF corporate headquarters for Globalstar Technologies included a comprehensive preconstruction process. Our team immediately began working with the architect and engineers on selecting exterior skin systems, MEP systems and site analysis all while constantly monitoring the overall construction budget. The project consisted of deep foundations, structural steel structure, curtain-wall glazing system, metal panels, high end interior finishes and interior modular walls. Due to the high level BIM coordination, the project came together with minimal challenges.
Building confidence through budget clarity.
The shift in workplace dynamics is ever evolving and is a critical component of the built environment. Our team is well equipped to work with owners, understand the budget constraints, and drive the scope to fit within their stated parameters. Our Preconstruction Team can provide multiple options to fit a budget, whether the scope is a phased renovation, a top-to-bottom complete building rehabilitation, or a even ground-up new build.
We stay informed on the latest research, trends, and user expectations in workplace design and construction. More importantly, we partner with our clients to apply those insights in a way that is both functional and fiscally responsible to help them meet their needs.
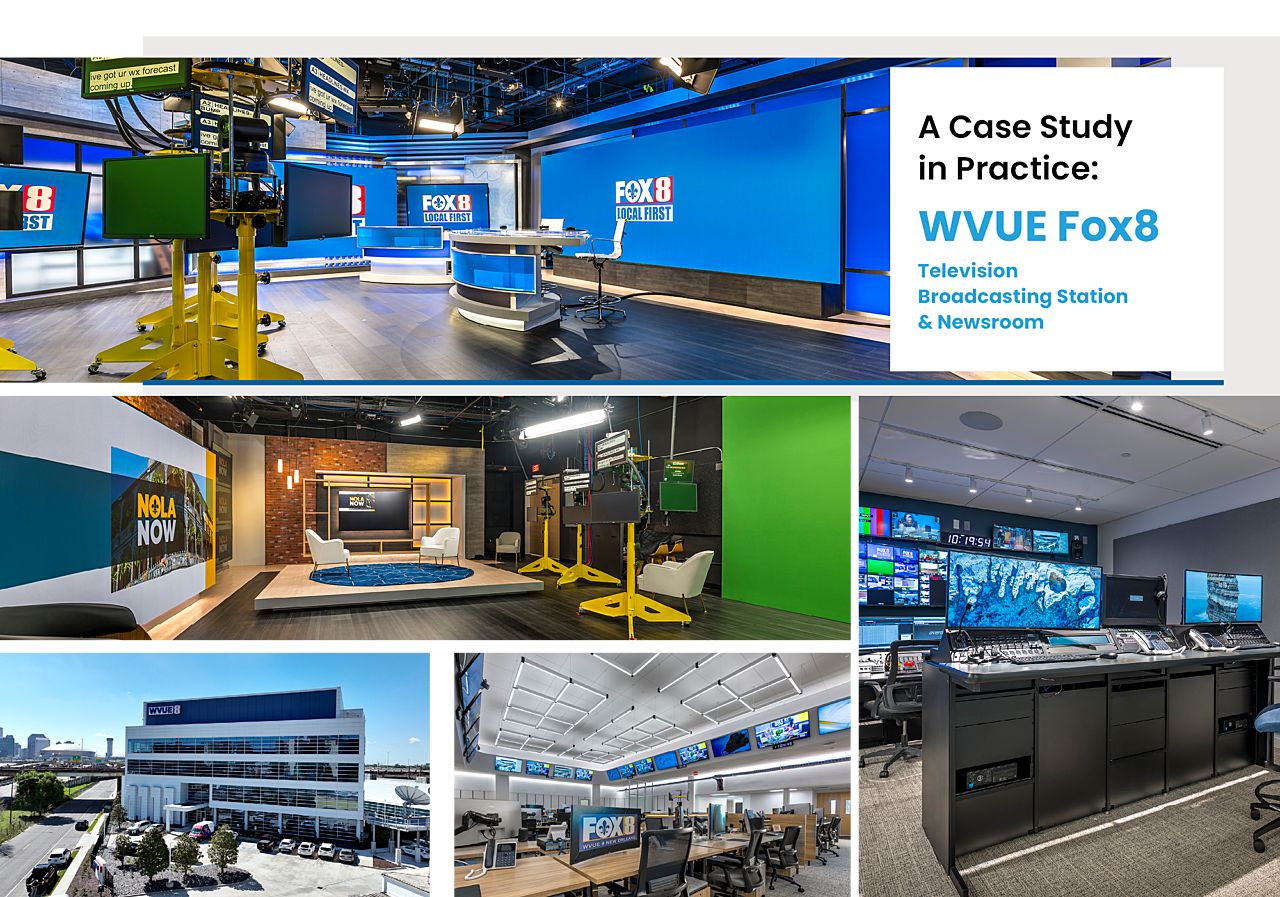
Broadcast Ready: Transforming a Legacy Building into Fox8's High-Tech Headquarters.
When WVUE Fox8 set out to relocate and modernize its outdated headquarters in advance of New Orleans hosting Super Bowl LIX, the station turned to DonahueFavret Contractors to lead the fast-tracked renovation of a building the firm had originally constructed over a decade earlier. The project involved transforming a traditional office structure into a cutting-edge broadcast facility—complete with high-performance studios, a newsroom, and extensive audiovisual infrastructure—all under an aggressive timeline shaped by major milestone events.
Noteworthy Projects & Recent Completions
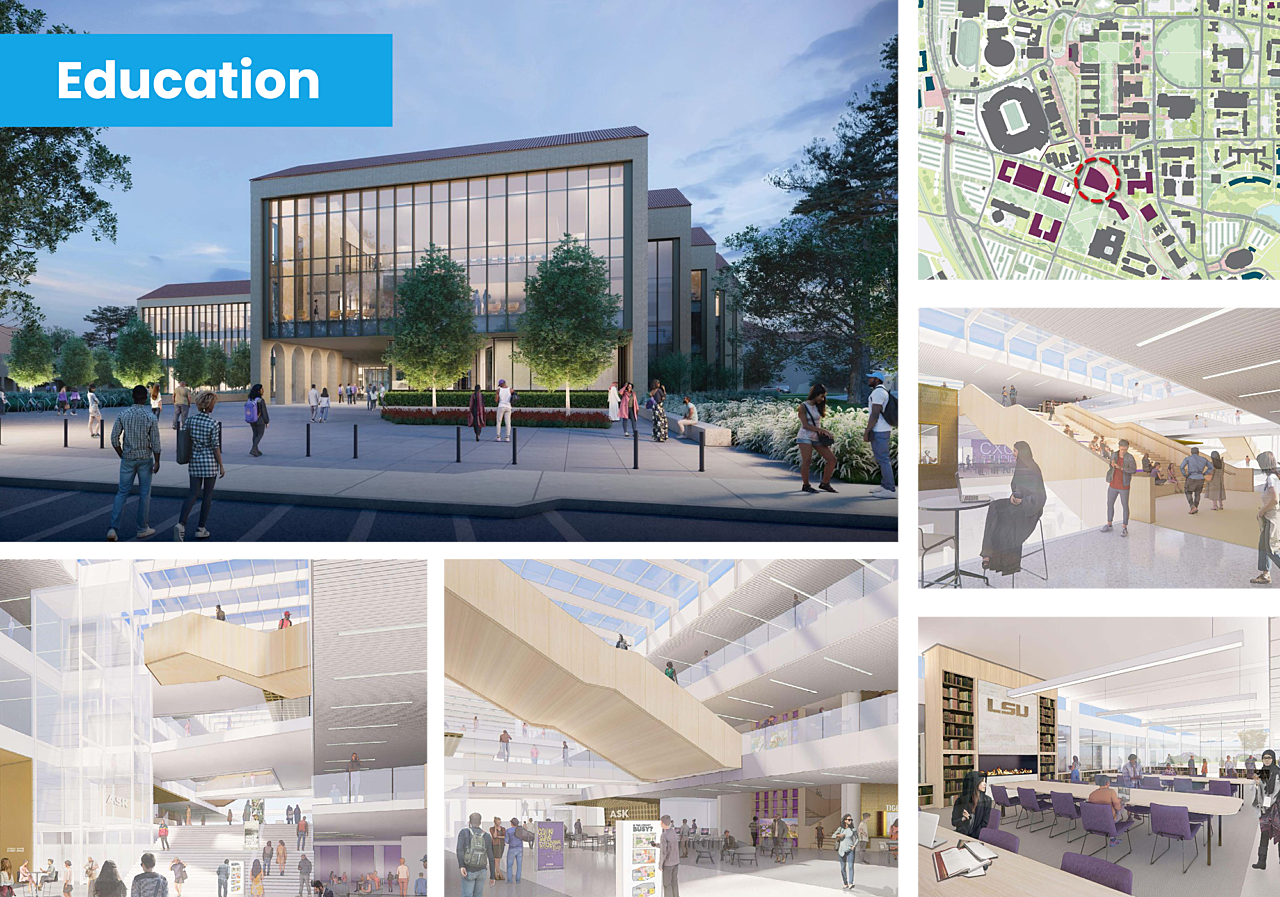
LSU Learning Commons
In collaboration with our JV Partner, Milton J. Womack, the Womack-Donahue team was selected to serve as the CMAR for this momentous project on LSU’s campus. The new nearly 200,000-square-foot state-of-the-art library will be centrally located on the campus, uniting the LSU community in ways and methods not possible in the current main library, serving as a bustling hub of classrooms, flexible event spaces, study spaces, collections, exhibit spaces, staff and partner spaces, and technologically-rich creative spaces. This $150 million project will undergo a lengthy preconstruction process with construction expected to start in Q1 2026 beginning with large-scale underground infrastructure enabling projects.
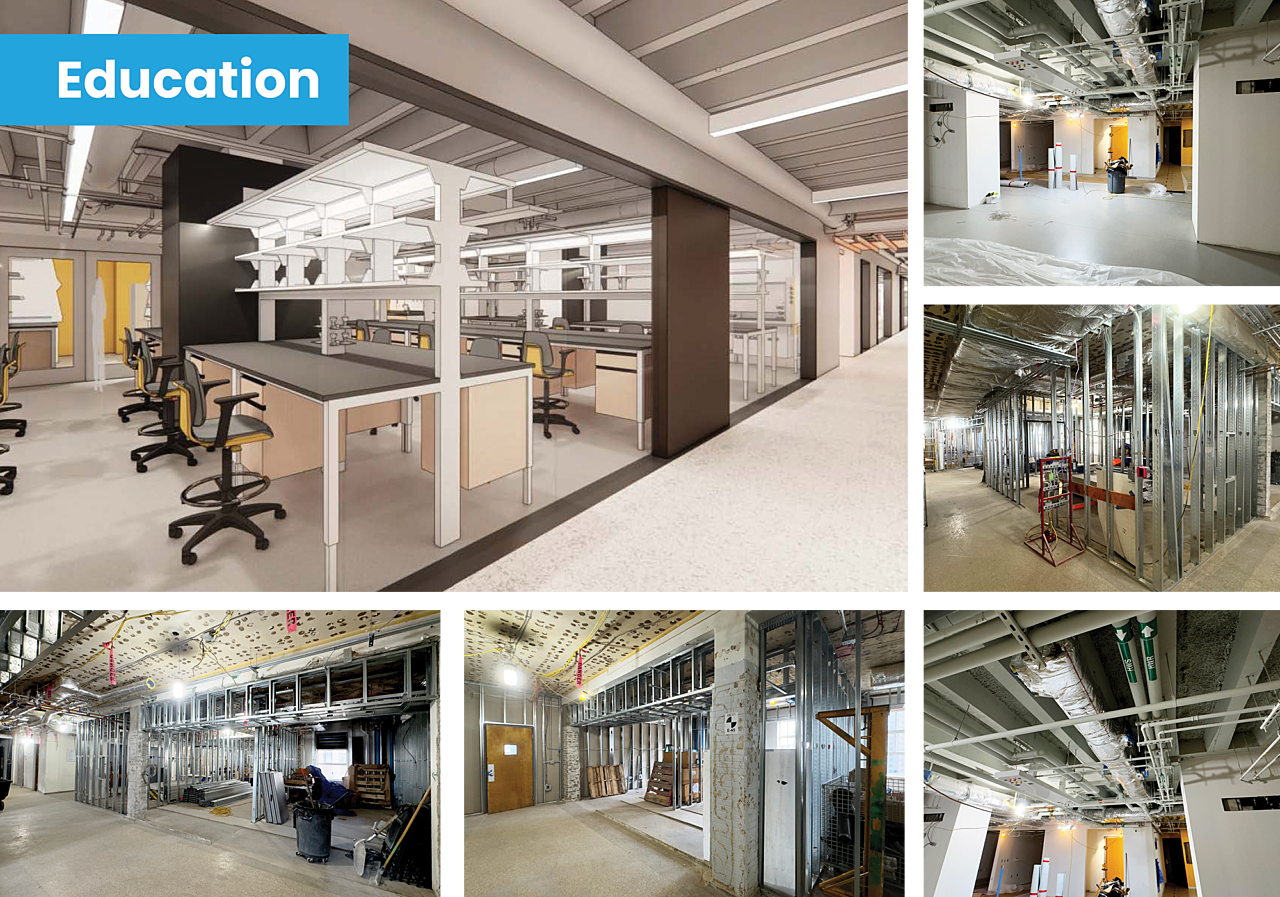
Tulane Hutchinson 7th Floor
Progress continues at Tulane University School of Medicine’s 7th Floor Laboratory renovation. Overhead MEPs over the laboratory spaces and inwall MEPs are nearing completion. In many areas, drywall installation has begun with flow across the entire space. Finishes will begin in several areas in the coming weeks. We’re looking forward to the finishes and trim out phases or this project.
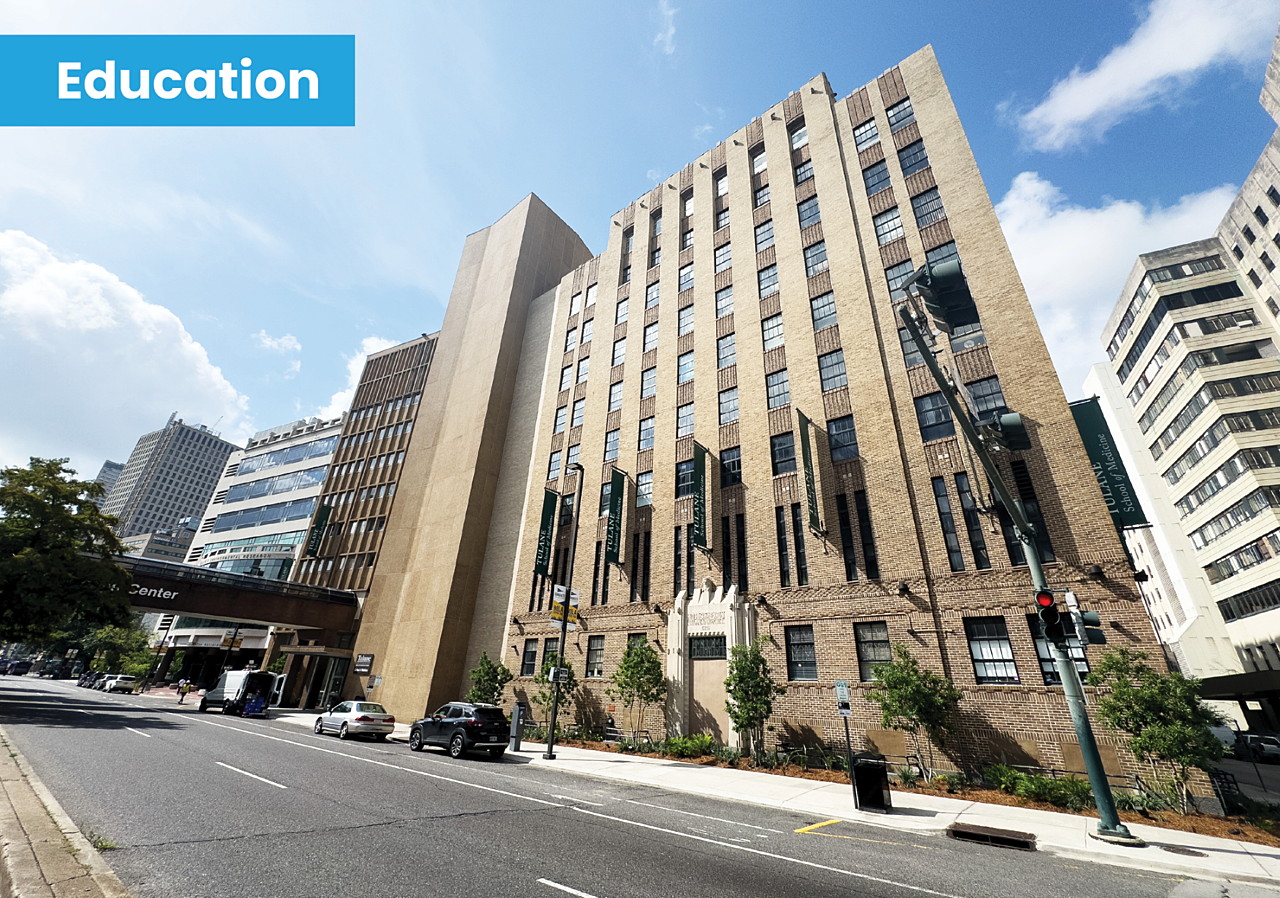
Tulane School of Medicine 5th Floor Renovation
Tulane Hutchinson 5th Floor Renovation is set to kick off as part of our continued efforts at Tulane’s Downtown campus. With the recent completion of the Tulane Reily Pavilion 4th Floor renovation and Tulane Hutchinson 7th Floor Renovation set to complete in late 2025, this will be the third project to commence in just over 18 months. The project encompasses just under 6,000 square feet on the Hutchinson Building’s 5th Floor and will consist of primarily lab and tissue culture spaces. Finishes and layout will be very comparable to the larger project taking place just two floors above in the same building.
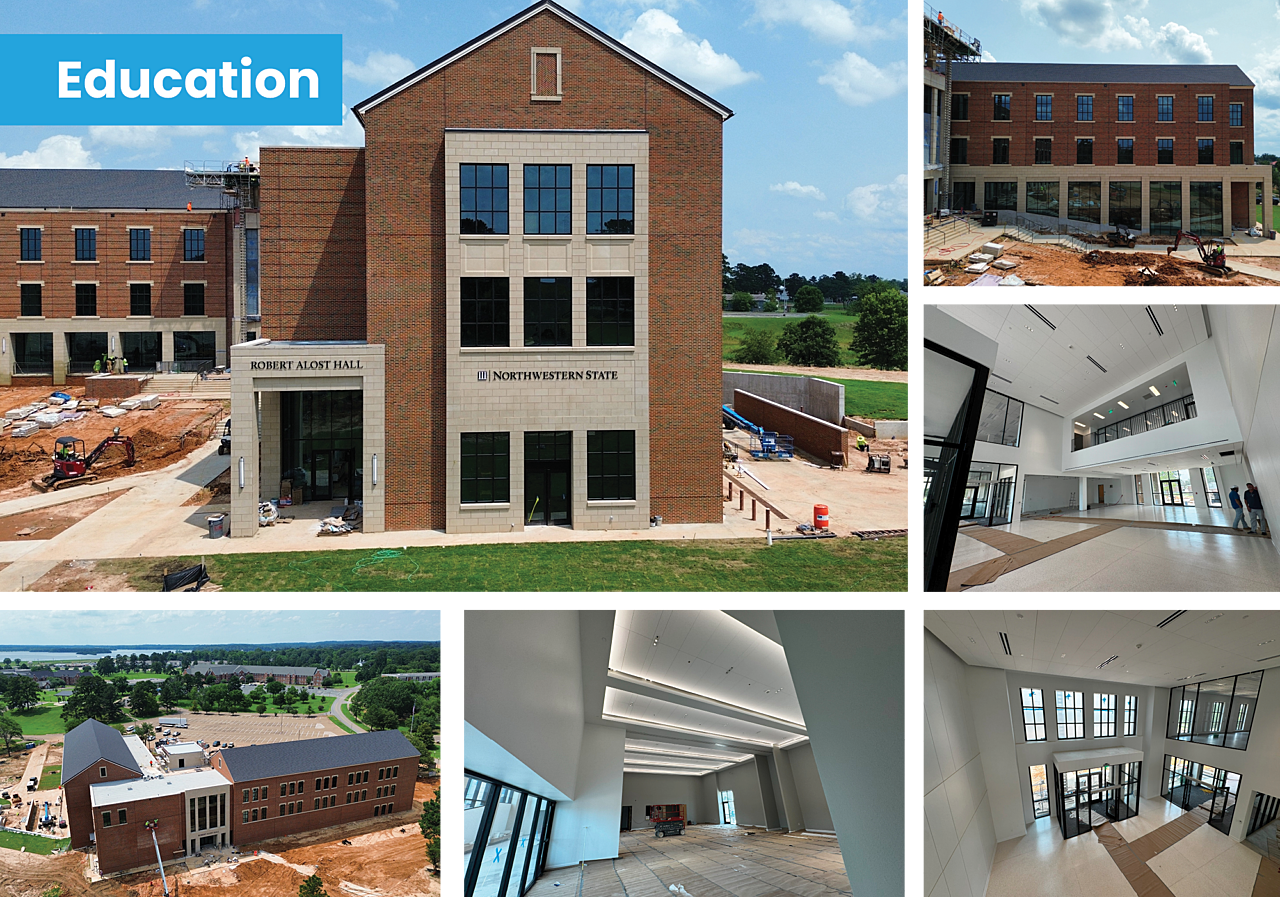
Northwestern State University Alost (Kyser) Hall
This new 72,000 SF multi-story classroom and administrative building at Northwestern State University will consist of multi-purpose classrooms, teaching labs, simulation clinics, administrative offices, student collaboration spaces, and support areas. The project included a comprehensive preconstruction process to establish the project’s GMP, having successfully navigated through current inflation issues, delivery challenges, and labor shortages. It is on track for completion this summer 2025.
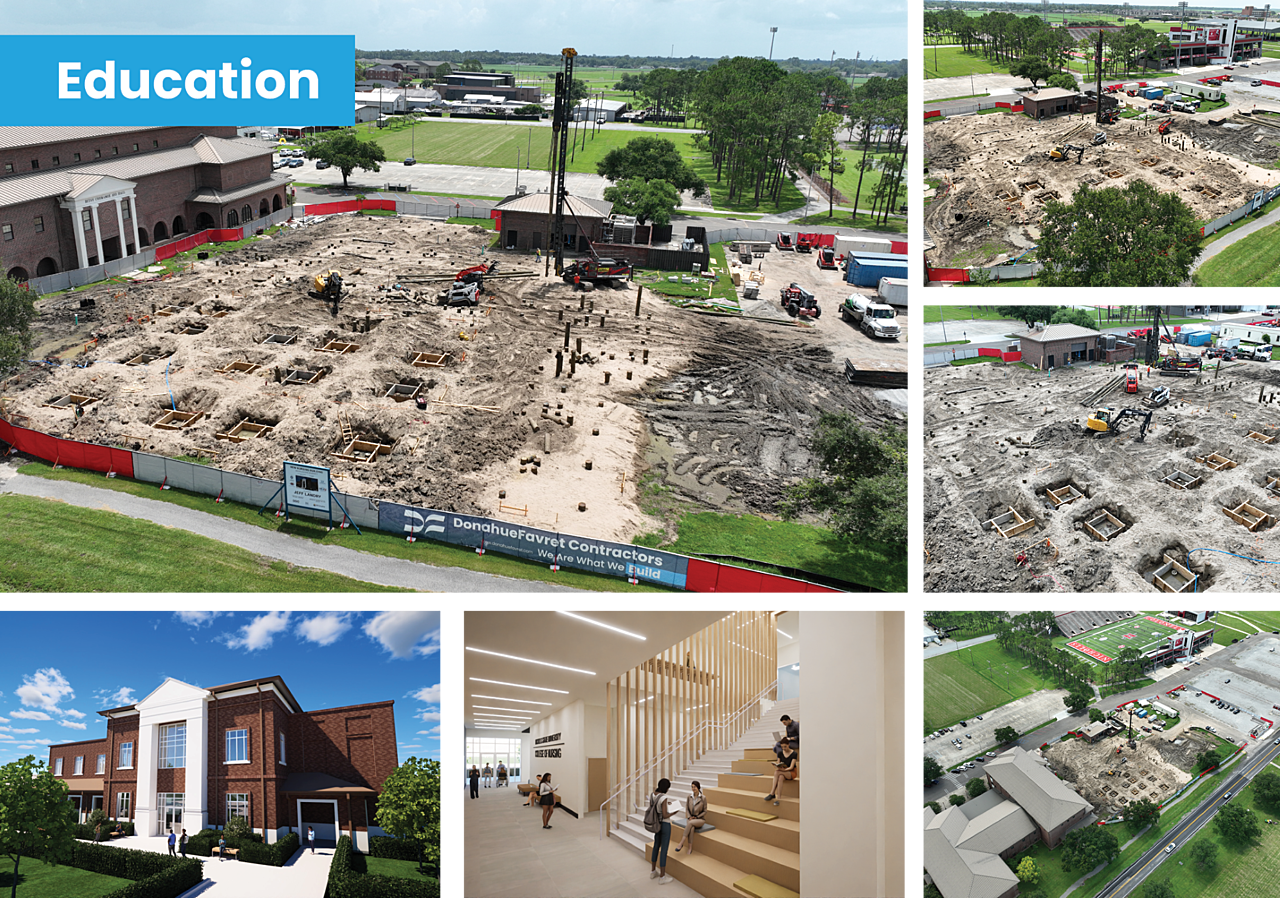
Nicholls State University
DonahueFavret has recently begun construction on this new ground-up facility for the Nicholls State University Nursing Program. Following a CMAR delivery method, this new facility will be a free-standing multi-story building adjacent to the existing nursing college building, Ayo Hall. When complete, it will include classrooms, lecture space, office space for faculty and support staff, and space for technical, laboratory, and clinical training, and complement functions of Ayo Hall.
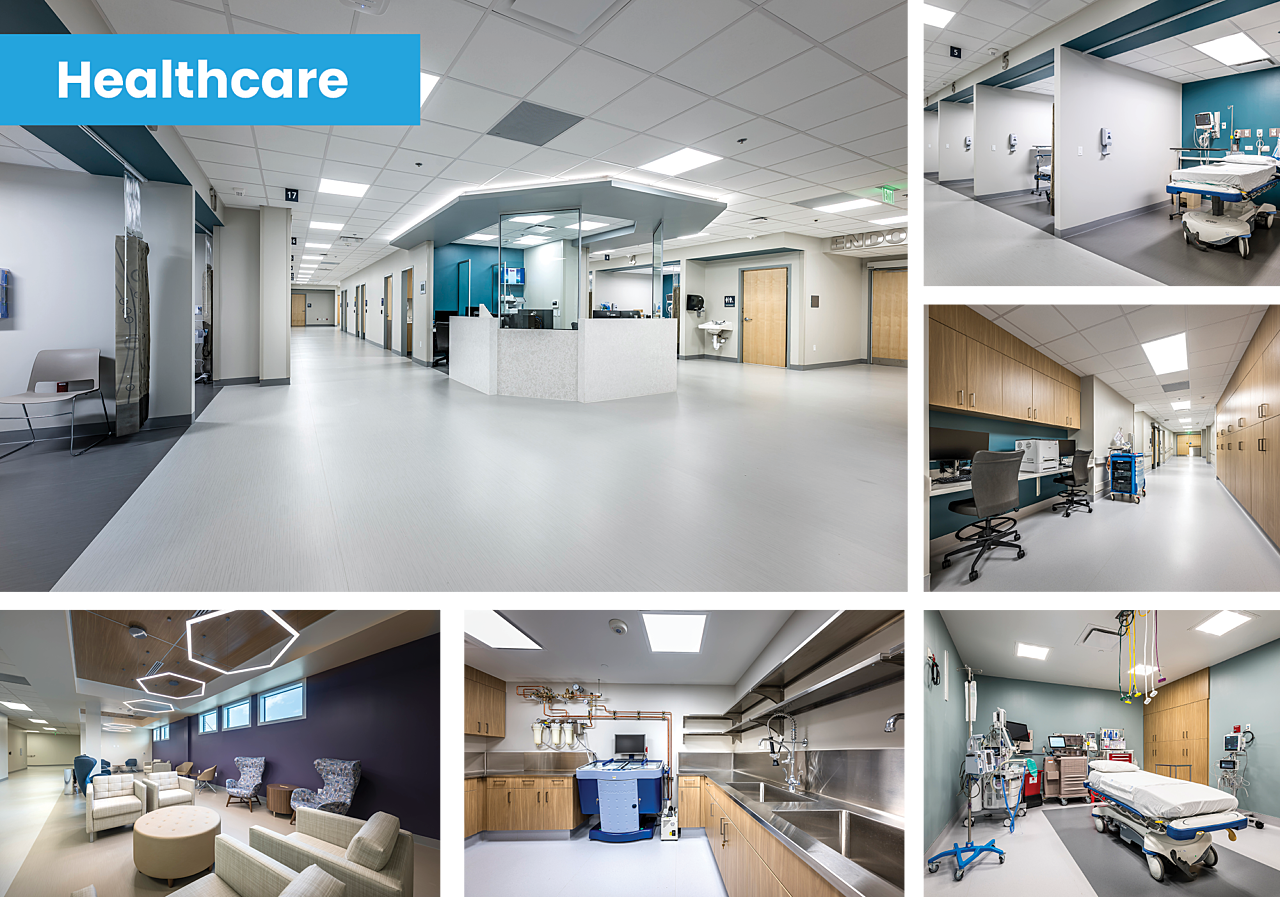
Slidell Memorial Hospital Phase II
Fresh off the heals of the recently completed Phase 1 addition, our team recently completed this Phase 2 renovation to Slidell Memorial Hospital. Located on the 2nd floor of the existing facility, this 13,000 square foot renovation connects directly to the Phase 1 addition. It provides three endoscopy surgery rooms, 17 post-operation bays, a nurses' station, and a chapel.
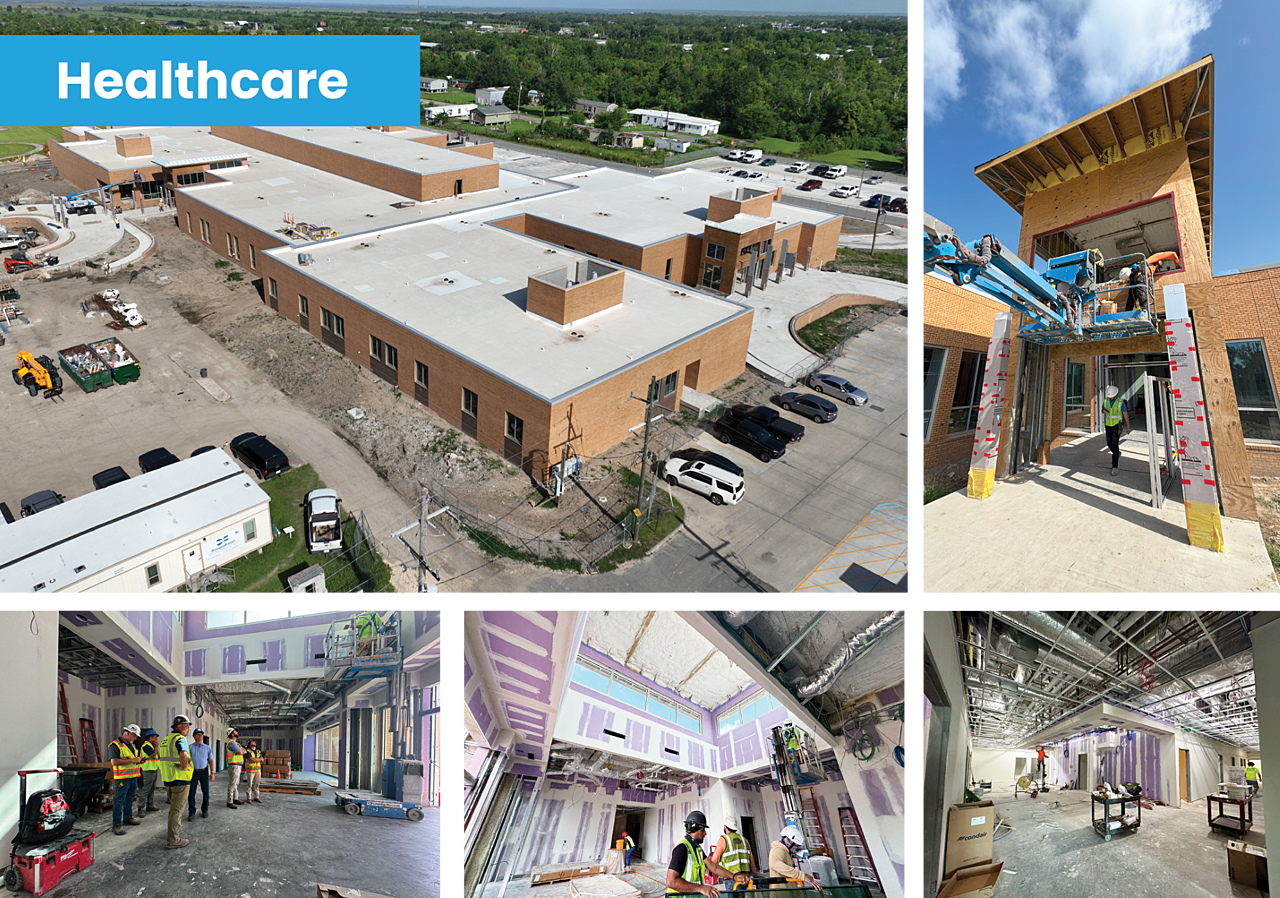
Lady of the Sea General Hospital
Our team is making great progress at Lady of the Sea General Hospital. On the exterior, waterproofing and the brick facade are nearly complete. The first of the three horseshoe entrance drives have been poured with the main entrance underway. Inside the building, MEP overhead and inwall rough-ins are nearly 60% complete with finishes to follow. The project is scheduled for an early winter completion.
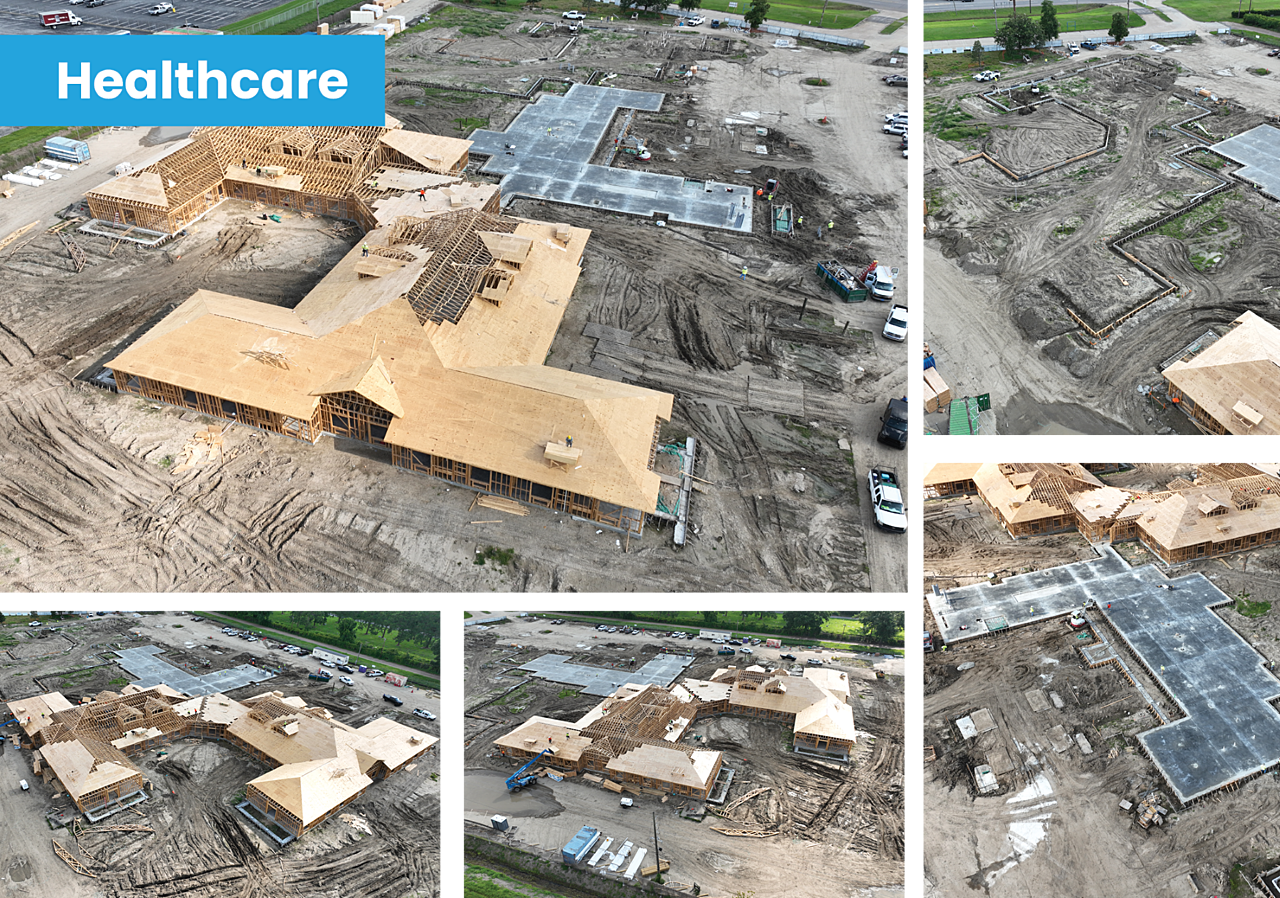
CommCare Stassi
With the site of the former Louisiana Technical College cleared, we're well into construction of this new 74,600-square-foot skilled nursing facility for CommCare Corporation. The new ground-up facility will feature 133 beds across six residential wings and a central core building. The exterior will blend a Hardie and brick façade on a wood-framed structure.
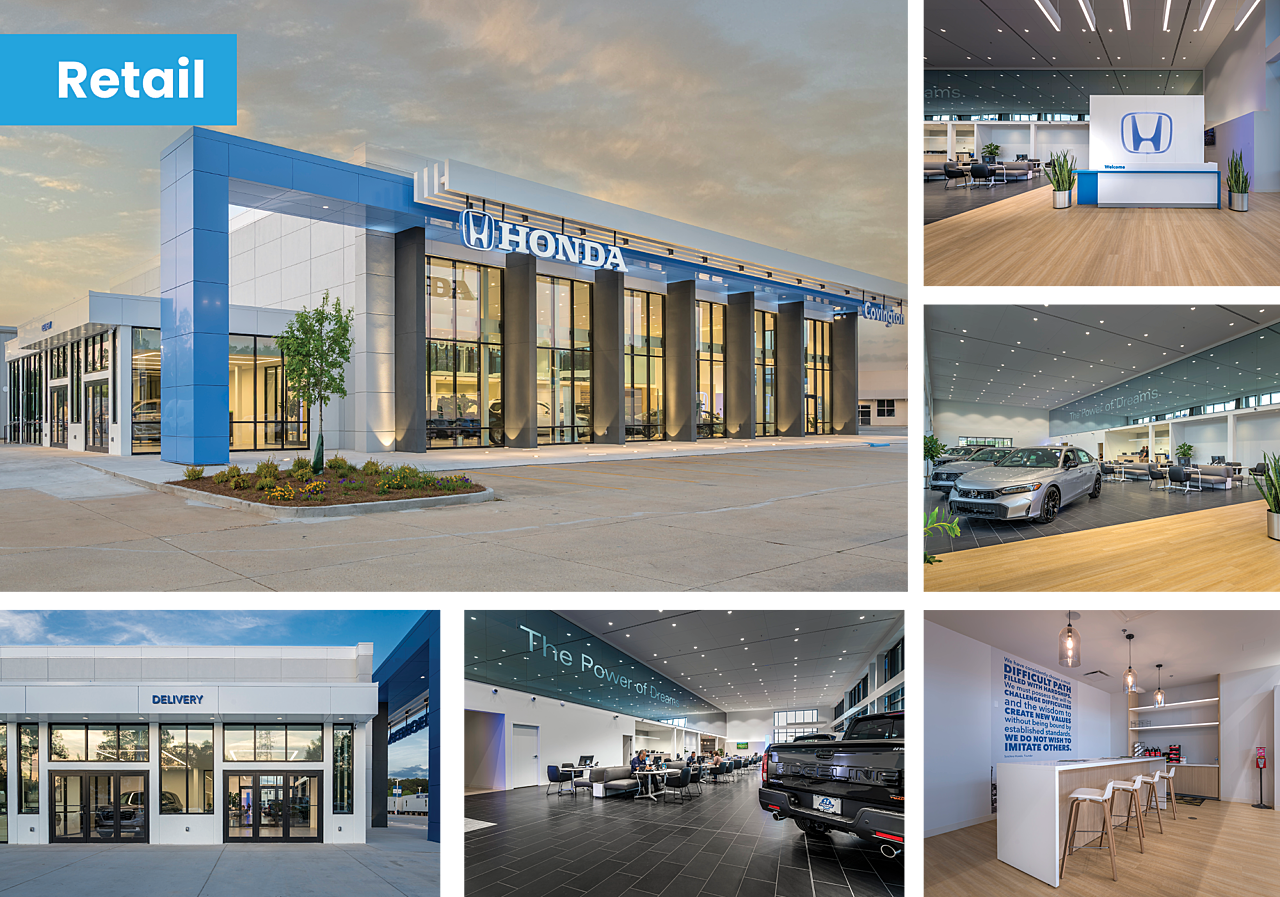
Honda of Covington
Renovation of the Honda of Covington automotive dealership is now complete. This project includes 16,300 square feet of renovated and additional space. Renovations include new storefront and curtain wall glass facade, and newly branded front entry feature. The showroom has been completely renovated to an open-air concept featuring 22-foot high ceiling height, new LVT and ceramic tile floors, Carvart glass wall with signage, and remodeled bathrooms.
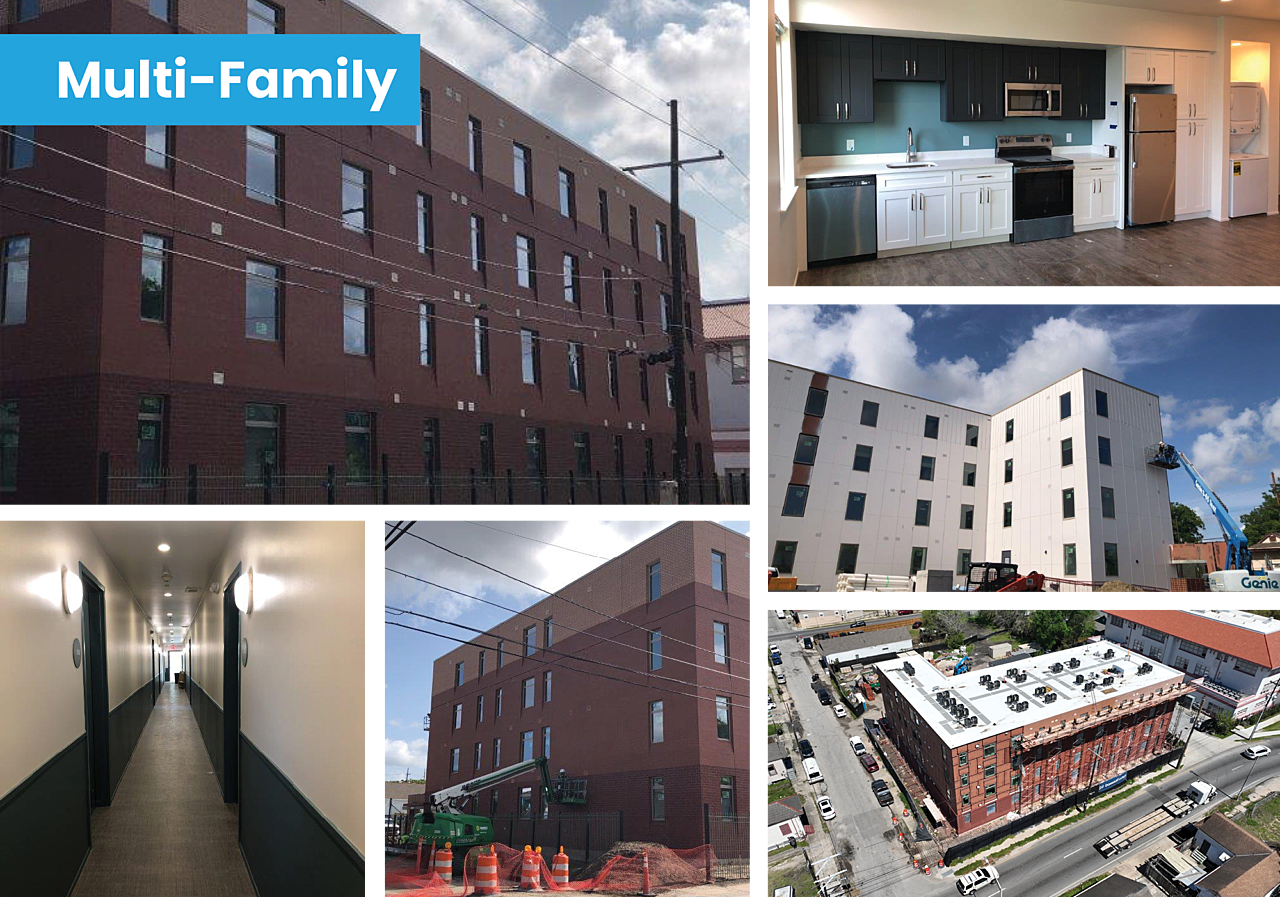
Arts Apartments
Scheduled for completion this summer, Arts Apartments will provide 40 mixed-income housing units across four floors. Currently, our team is working on interior finishes, flooring, and trim.
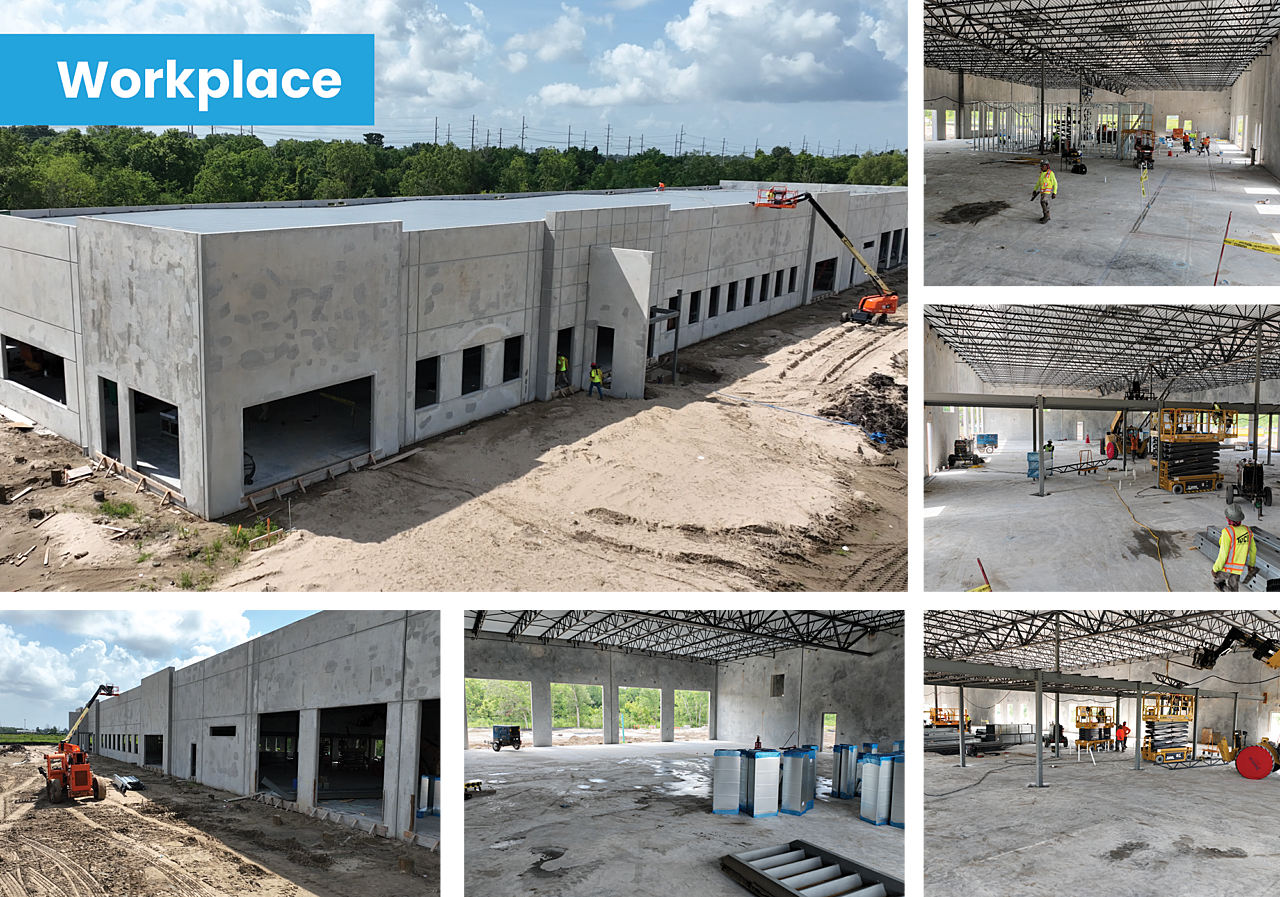
ATMOS Energy
The new Atmos Energy corporate office is serving as a catalyst to further develop a largely untouched corner of Jefferson Parish. Situated on timber piles, this new 30,000-square-foot tilt wall building will provide office space for approximately 100 employees.
Awards & Recognition
DonahueFavret Holds 2nd Annual Safety Day
DonahueFavret held its second annual Safety Day this past spring, in line with National Construction Safety Week that took place from May 5th-9th. The agenda was full, from emergency preparedness training and equipment recertification to special recognition for our project superintendents who embody this commitment each day.
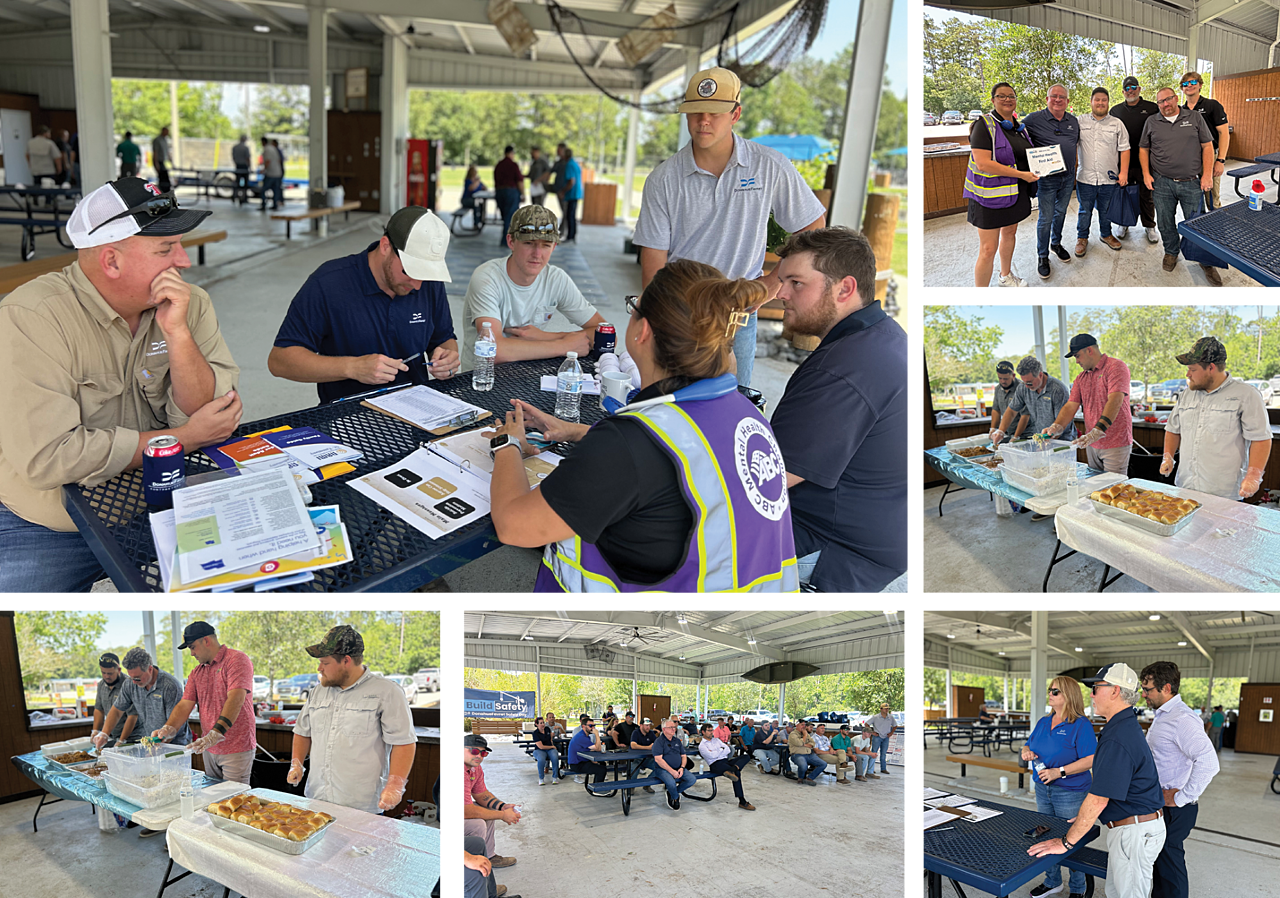
DonahueFavret Earns STEP Diamond Award
DonahueFavret has once again earned the DIAMOND rating under ABC National's STEP Safety Management System, making this the 6th consecutive year receiving this distinction. This accomplishment represents the highest safety rating available through the STEP program, and highlights our unwavering commitment to safety, making us 576% safer than the industry average.
Disaster Recovery: A Look Ahead to Hurricane Season 2025
Hurricane season is upon us, and the Gulf South is no stranger to natural disaster. But it doesn't have to cripple us. In the aftermath of a disaster, our team will mobilize within 24 hours to assess damage, prioritize critical path items, and secure generator power to begin the recovery process.
DonahueFavret specializes in the following disaster recovery services:
- Demolition, dewatering, and remediation
- Temporary repairs to prevent additional damage
- Structural and roof repairs
- HVAC, plumbing, and electrical system repairs
- Interior rebuild to include: sheetrock, millwork, painting, and flooring
Upcoming Events
Mark your calendars! Save the date! We’re thrilled to announce that our 6th annual #DrivingFORECharity golf tournament is set once again for this fall. More details and sponsorship opportunities coming soon.

